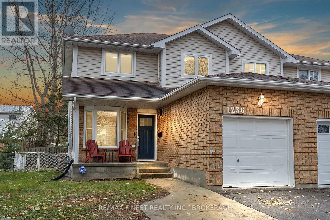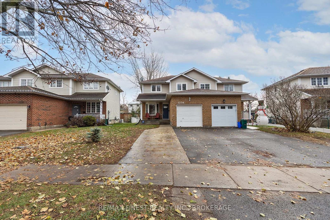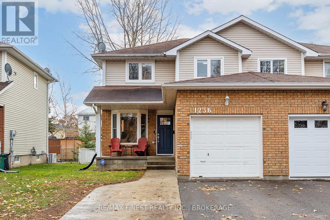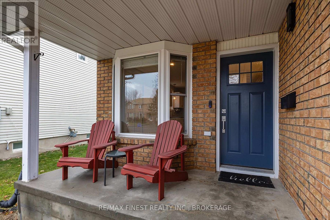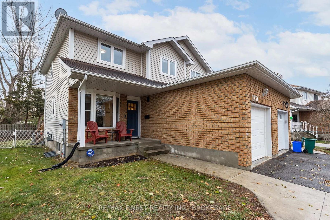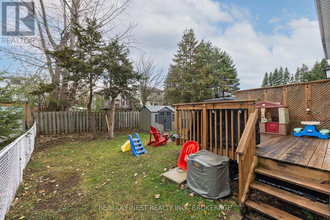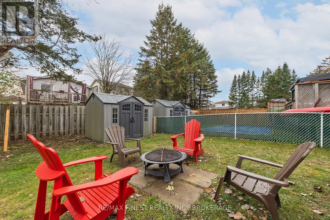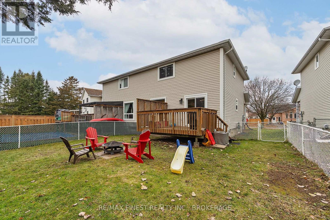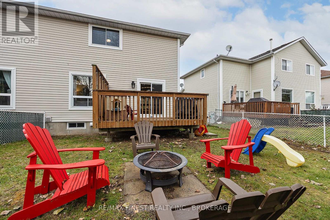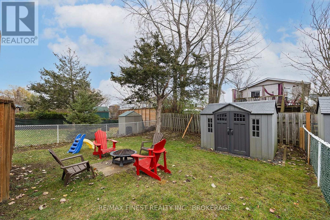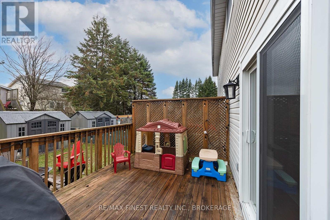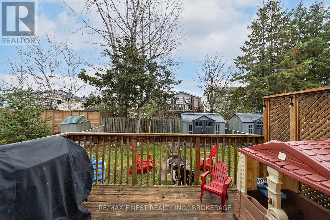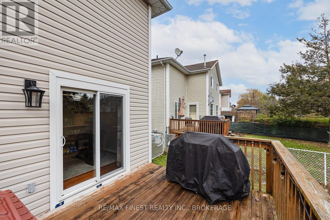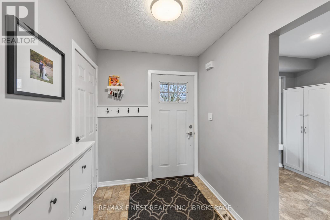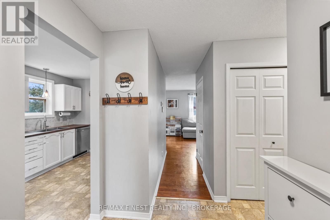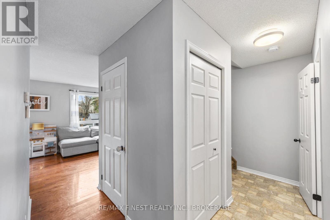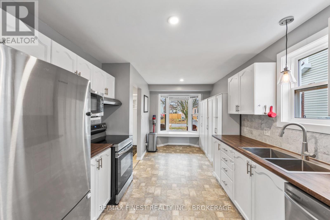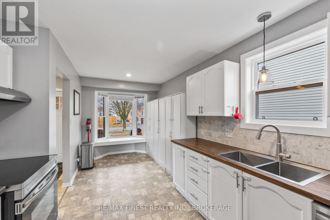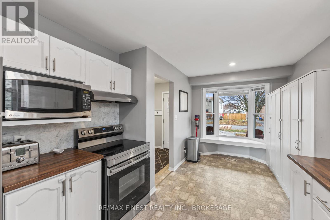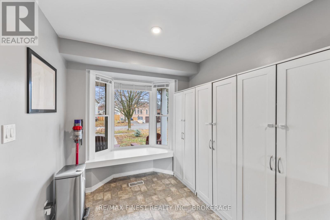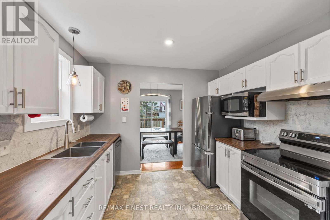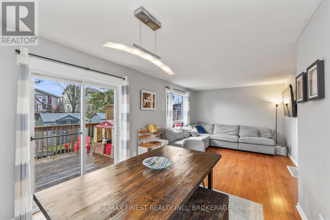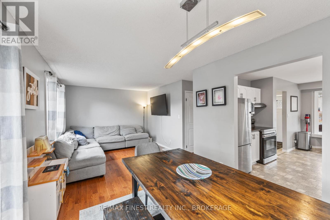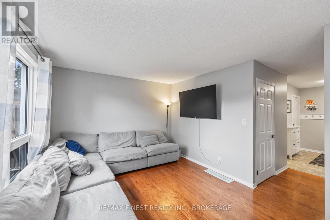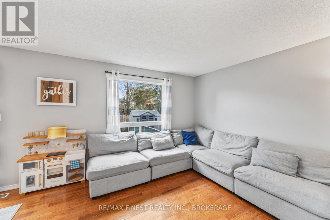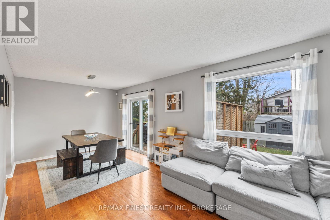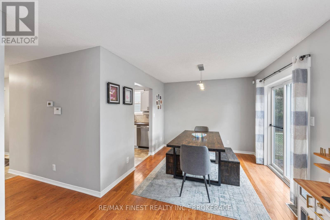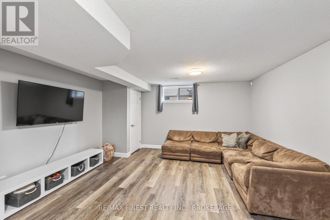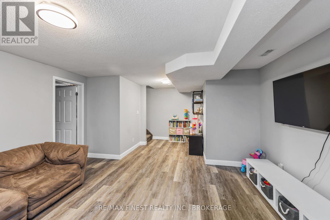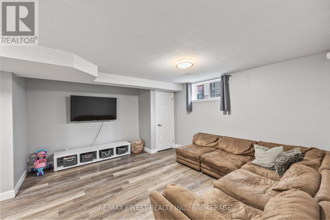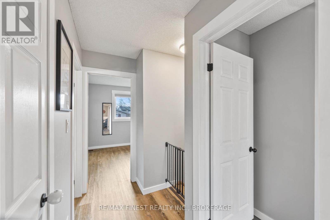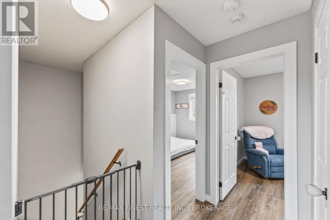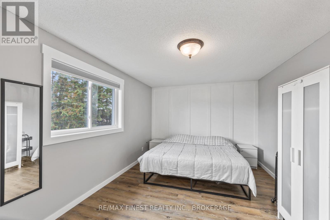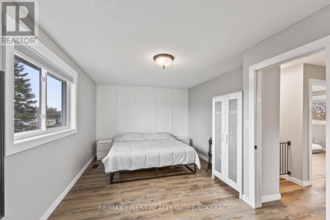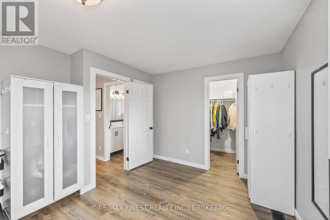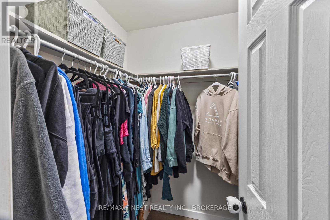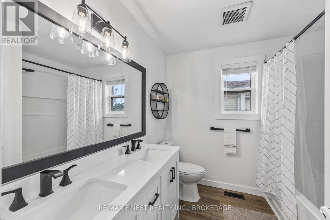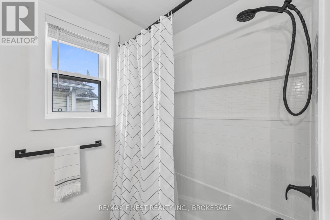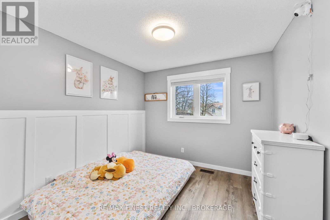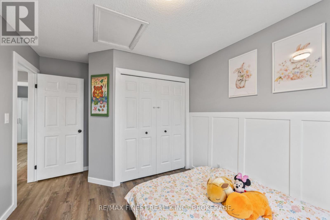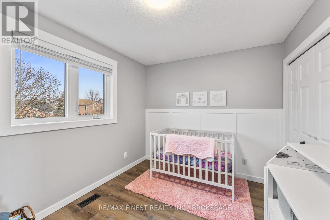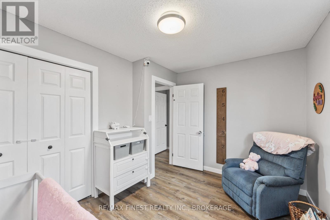1236 Brackenwood Crescent Kingston, Ontario K7P 2W1
$499,900
Welcome home to 1236 Brackenwood, an excellent opportunity to own this 3 bed, 1.5 bath, semi-detached home in the popular Cataraqui Woods neighbourhood. The large and inviting foyer leads into the bright updated eat-in kitchen featuring a bay window overlooking the rear yard from the living room. Oak hardwood flooring carries through the dining room, hallway, and living room on the main floor with patio doors off the dining area to a deck, making it perfect for outdoor entertainment. Upstairs, you'll find 3 bedrooms with newer flooring and trim, including a generous primary bedroom complete with a walk-in closet and a cheater ensuite. The fully finished lower lever offers further living space with a large laundry and utility room, ideal for additional storage. The exterior offers a fully fenced yard, 2 parking spots and an attached garage offering convenient inside entry just off the front foyer. Key updates include the roof (2011), furnace and air conditioning (2024), most windows (2023). Located steps from the local elementary school and close to numerous west-end amenities, this home offers convenience, comfort, and great value. Don't miss out on calling this house a place to call Home! (id:28469)
Open House
This property has open houses!
12:00 pm
Ends at:1:30 pm
Property Details
| MLS® Number | X12578796 |
| Property Type | Single Family |
| Neigbourhood | Cataraqui Woods |
| Community Name | 42 - City Northwest |
| Equipment Type | Water Heater |
| Parking Space Total | 3 |
| Rental Equipment Type | Water Heater |
Building
| Bathroom Total | 2 |
| Bedrooms Above Ground | 3 |
| Bedrooms Total | 3 |
| Appliances | Water Heater, Dishwasher, Dryer, Stove, Washer, Refrigerator |
| Basement Development | Finished |
| Basement Type | Full (finished) |
| Construction Style Attachment | Semi-detached |
| Cooling Type | Central Air Conditioning |
| Exterior Finish | Brick, Vinyl Siding |
| Foundation Type | Block |
| Half Bath Total | 1 |
| Heating Fuel | Natural Gas |
| Heating Type | Forced Air |
| Stories Total | 2 |
| Size Interior | 1,100 - 1,500 Ft2 |
| Type | House |
| Utility Water | Municipal Water |
Parking
| Attached Garage | |
| Garage |
Land
| Acreage | No |
| Sewer | Sanitary Sewer |
| Size Depth | 127 Ft ,4 In |
| Size Frontage | 27 Ft ,1 In |
| Size Irregular | 27.1 X 127.4 Ft |
| Size Total Text | 27.1 X 127.4 Ft |
Rooms
| Level | Type | Length | Width | Dimensions |
|---|---|---|---|---|
| Second Level | Bedroom 2 | 2.79 m | 3.67 m | 2.79 m x 3.67 m |
| Second Level | Bedroom 3 | 4.17 m | 2.98 m | 4.17 m x 2.98 m |
| Second Level | Bathroom | 2.41 m | 2.41 m | 2.41 m x 2.41 m |
| Second Level | Primary Bedroom | 3.39 m | 5.11 m | 3.39 m x 5.11 m |
| Basement | Laundry Room | 3.18 m | 3.83 m | 3.18 m x 3.83 m |
| Basement | Recreational, Games Room | 4.52 m | 6.57 m | 4.52 m x 6.57 m |
| Basement | Utility Room | 3.18 m | 2.78 m | 3.18 m x 2.78 m |
| Main Level | Eating Area | 3.18 m | 2.43 m | 3.18 m x 2.43 m |
| Main Level | Kitchen | 2.37 m | 3.05 m | 2.37 m x 3.05 m |
| Main Level | Dining Room | 2.9 m | 3.17 m | 2.9 m x 3.17 m |
| Main Level | Living Room | 3.37 m | 3.61 m | 3.37 m x 3.61 m |
| Main Level | Bathroom | 1.83 m | 0.97 m | 1.83 m x 0.97 m |
Utilities
| Electricity | Installed |
| Sewer | Installed |

