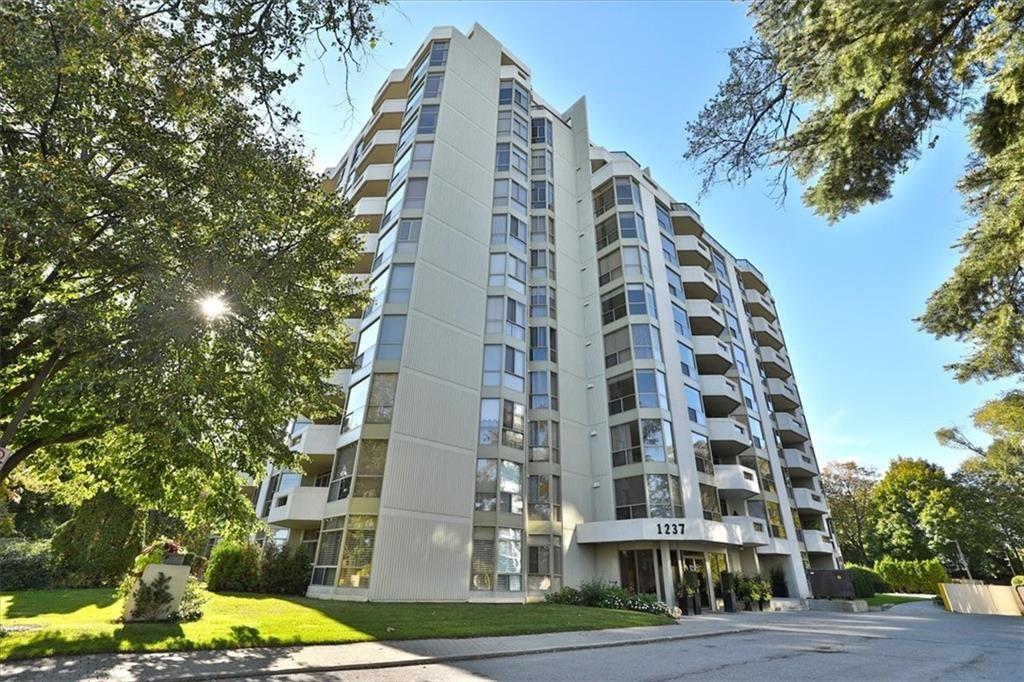2 Bedroom
2 Bathroom
1175 sqft
Inground Pool, Outdoor Pool
Central Air Conditioning
Forced Air
$649,900Maintenance,
$861.54 Monthly
Welcome to the Harbourlights, where luxury and convenience blend seamlessly in this spacious 1+den condo. Nestled in the heart of Burlington, this unit offers a lifestyle of comfort and accessibility. The condo boasts an open-concept layout with a generous living area, a versatile den perfect for a home office or guest room, and large windows that flood the space with natural light. Situated near the picturesque lake, you'll enjoy scenic walks and the tranquil beauty of Spencer Smith Park, just steps away. The vibrant downtown Burlington area is within walking distance, providing an array of dining options and charming shops. Whether you're grabbing a coffee at a local caf or enjoying a gourmet meal at one of the city's top restaurants, you'll appreciate the vibrant urban atmosphere. Commuting is a breeze with easy access to major highways, making it simple to travel to Toronto or other nearby cities. The Harbourlights building itself offers a range of premium amenities designed to enhance your lifestyle. Host gatherings in the stylish party room, unwind with friends in the games room, or maintain your fitness routine in the well-equipped exercise room. On warm days, take a dip in the outdoor swimming pool, or simply relax poolside and soak up the sun. Enjoy the perfect blend of urban convenience and serene lakefront living in one of Burlington's most sought-after locations. (id:27910)
Property Details
|
MLS® Number
|
H4197792 |
|
Property Type
|
Single Family |
|
Amenities Near By
|
Hospital, Public Transit |
|
Equipment Type
|
None |
|
Features
|
Park Setting, Park/reserve, Balcony, Automatic Garage Door Opener |
|
Parking Space Total
|
1 |
|
Pool Type
|
Inground Pool, Outdoor Pool |
|
Rental Equipment Type
|
None |
Building
|
Bathroom Total
|
2 |
|
Bedrooms Above Ground
|
1 |
|
Bedrooms Below Ground
|
1 |
|
Bedrooms Total
|
2 |
|
Amenities
|
Exercise Centre, Party Room |
|
Appliances
|
Dishwasher, Dryer, Refrigerator, Stove, Washer, Window Coverings |
|
Basement Type
|
None |
|
Constructed Date
|
1988 |
|
Construction Material
|
Concrete Block, Concrete Walls |
|
Cooling Type
|
Central Air Conditioning |
|
Exterior Finish
|
Concrete |
|
Heating Fuel
|
Natural Gas |
|
Heating Type
|
Forced Air |
|
Stories Total
|
1 |
|
Size Exterior
|
1175 Sqft |
|
Size Interior
|
1175 Sqft |
|
Type
|
Apartment |
|
Utility Water
|
Municipal Water |
Parking
Land
|
Acreage
|
No |
|
Land Amenities
|
Hospital, Public Transit |
|
Sewer
|
Municipal Sewage System |
|
Size Irregular
|
0 X 0 |
|
Size Total Text
|
0 X 0 |
|
Zoning Description
|
R74 |
Rooms
| Level |
Type |
Length |
Width |
Dimensions |
|
Ground Level |
Laundry Room |
|
|
Measurements not available |
|
Ground Level |
3pc Bathroom |
|
|
Measurements not available |
|
Ground Level |
Additional Bedroom |
|
|
9' 6'' x 12' 3'' |
|
Ground Level |
4pc Ensuite Bath |
|
|
Measurements not available |
|
Ground Level |
Primary Bedroom |
|
|
11' 0'' x 15' 0'' |
|
Ground Level |
Living Room |
|
|
14' 6'' x 27' 3'' |
|
Ground Level |
Dining Room |
|
|
11' 4'' x 16' 8'' |
|
Ground Level |
Kitchen |
|
|
10' 10'' x 12' 10'' |




















