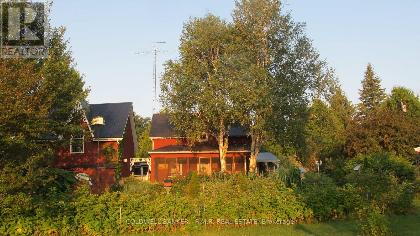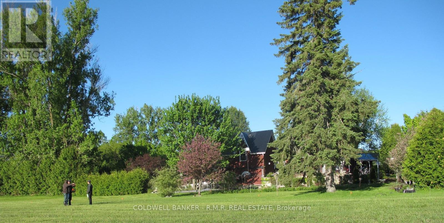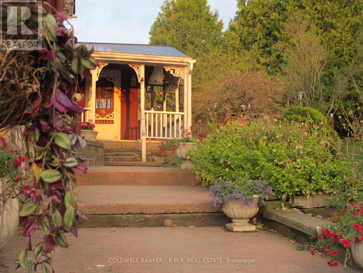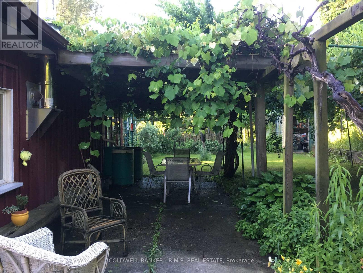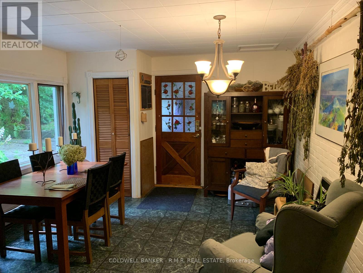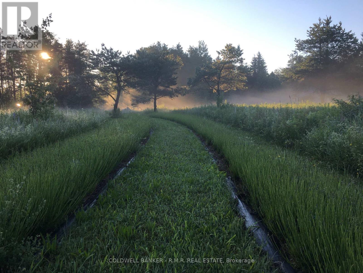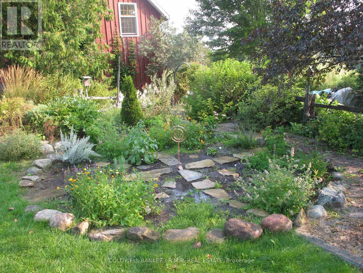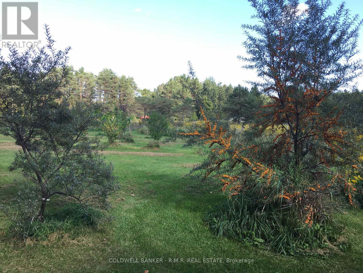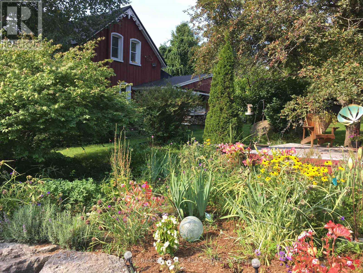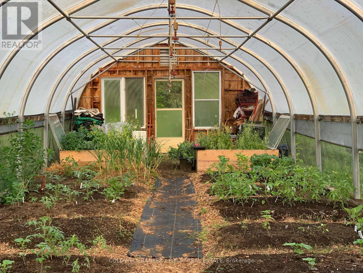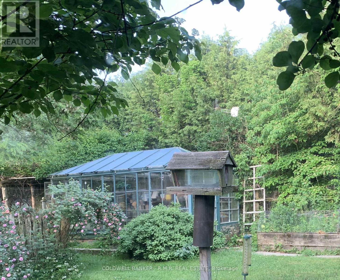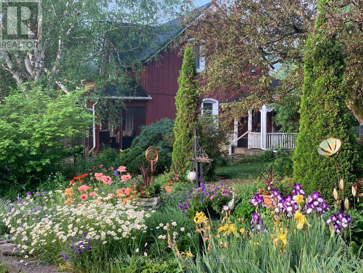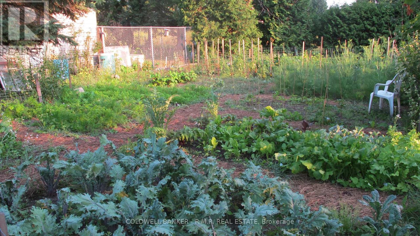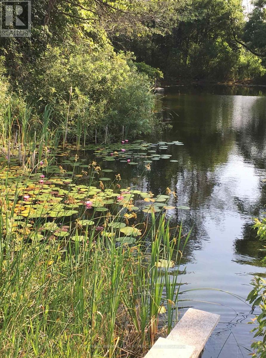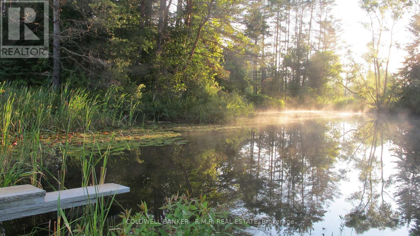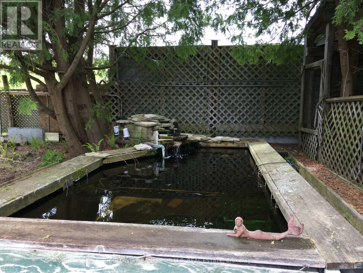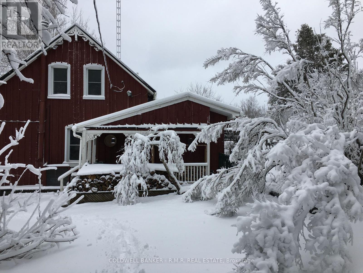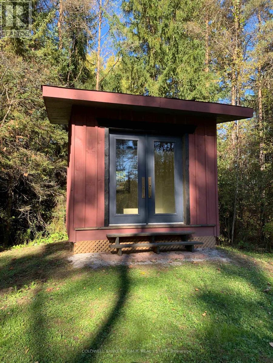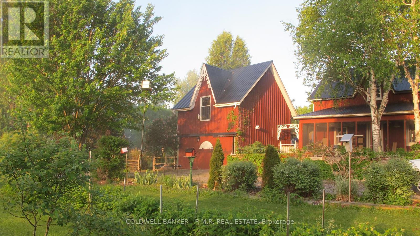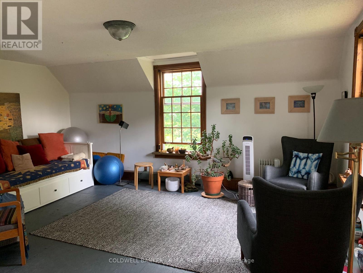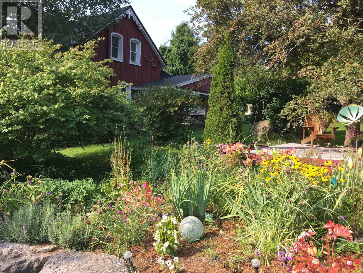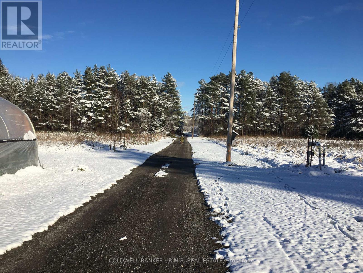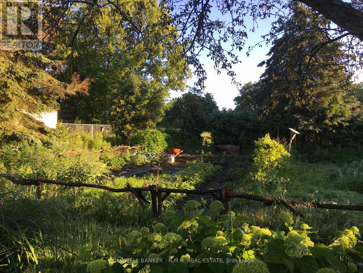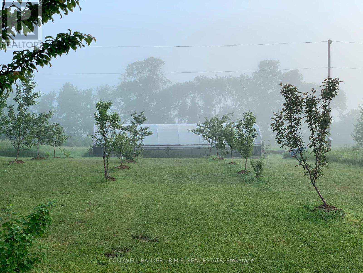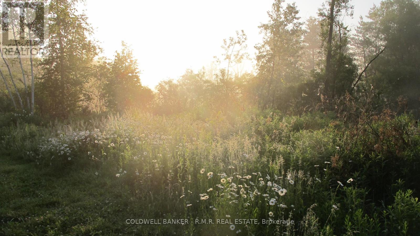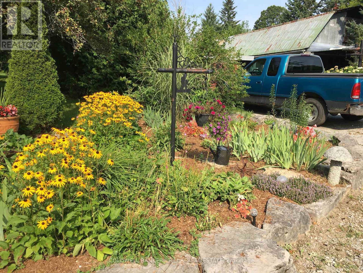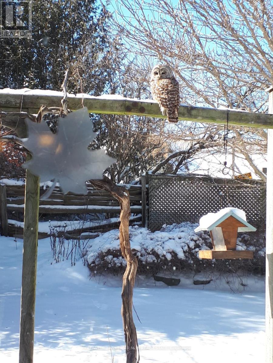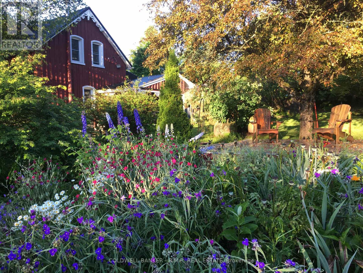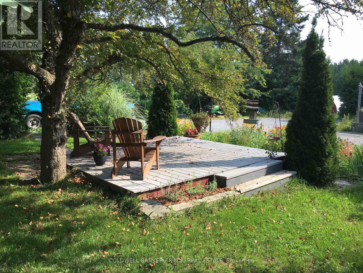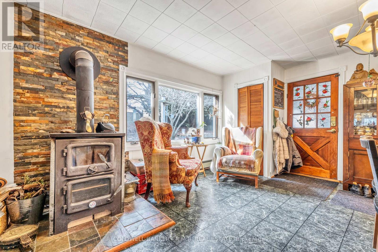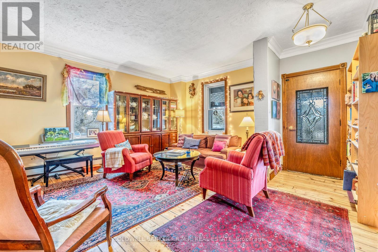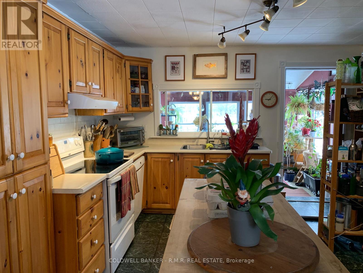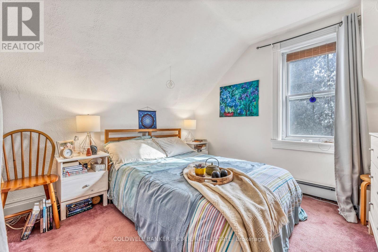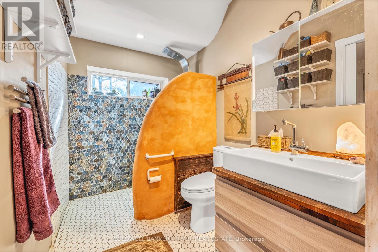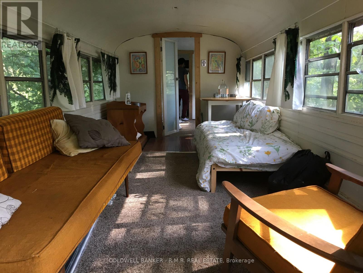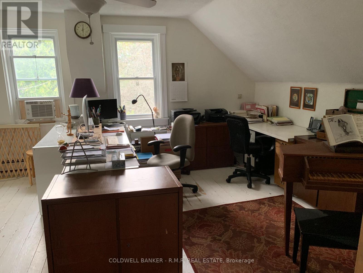3 Bedroom
2 Bathroom
Fireplace
Radiant Heat
Acreage
$1,449,900
A perfect little hobby farm awaits you. Ultimate quiet country living can be yours on this 16.4 acre property. Conveniently located in west Uxbridge where you can be downtown Toronto in just under an hour. The main house features 3 bedrooms, 2 bathrooms while the coach house has a Bright and lovely open concept 2nd floor with roughed in kitchen, along with a 3 pc washroom and a walkout to a shared deck overlooking the gardens. Follow in the footsteps of the current owner and continue with the farming activities created. This is a great property for outdoor enthusiasts, nature lovers and those seeking a private country home. Walk the trails, swim in one of two ponds, have overnight guests stay in the insulated bunkie with a loft or in the converted retired school bus. You can putter around in the 2 green houses, pick fruit from over 2 dozen specialty fruit and nut trees and bushes, pick grapes, Relax in the screened in front porch! A real peaceful country oasis just for you! **** EXTRAS **** Original brick exterior is covered w/board n batten.The barn/drive shed are metal framed w/hydro, stalls, chicken coop and a workshop.Behind the house is a cold shelter/storm shelter and small, frog pond waterfall feature. (id:27910)
Open House
This property has open houses!
Starts at:
2:00 pm
Ends at:
4:00 pm
Property Details
|
MLS® Number
|
N8175880 |
|
Property Type
|
Single Family |
|
Community Name
|
Rural Uxbridge |
|
Features
|
Lane, Country Residential |
|
Parking Space Total
|
2 |
Building
|
Bathroom Total
|
2 |
|
Bedrooms Above Ground
|
3 |
|
Bedrooms Total
|
3 |
|
Basement Type
|
Partial |
|
Fireplace Present
|
Yes |
|
Heating Fuel
|
Propane |
|
Heating Type
|
Radiant Heat |
|
Stories Total
|
2 |
|
Type
|
House |
Parking
Land
|
Acreage
|
Yes |
|
Sewer
|
Septic System |
|
Size Irregular
|
586.62 X 1238.07 Ft |
|
Size Total Text
|
586.62 X 1238.07 Ft|10 - 24.99 Acres |
Rooms
| Level |
Type |
Length |
Width |
Dimensions |
|
Second Level |
Office |
4.59 m |
5.03 m |
4.59 m x 5.03 m |
|
Second Level |
Bedroom 2 |
3.44 m |
2.63 m |
3.44 m x 2.63 m |
|
Second Level |
Bedroom 3 |
3.44 m |
3.03 m |
3.44 m x 3.03 m |
|
Main Level |
Kitchen |
3.87 m |
3.78 m |
3.87 m x 3.78 m |
|
Main Level |
Dining Room |
4.53 m |
3.78 m |
4.53 m x 3.78 m |
|
Main Level |
Living Room |
4.91 m |
5.82 m |
4.91 m x 5.82 m |
|
Main Level |
Sunroom |
|
|
Measurements not available |
|
Main Level |
Foyer |
|
|
Measurements not available |
Utilities

