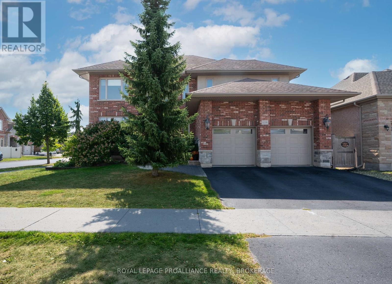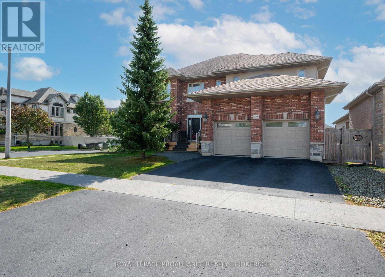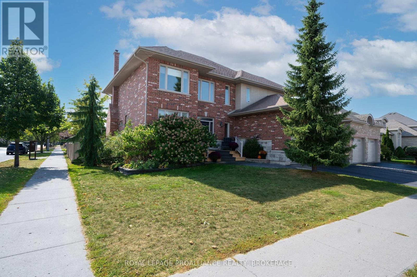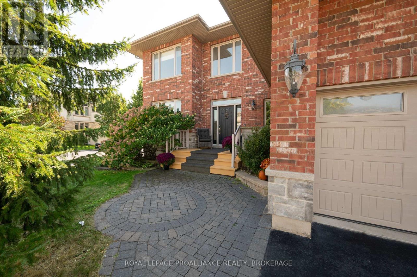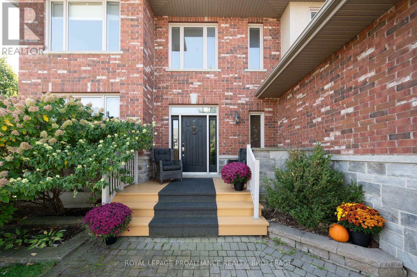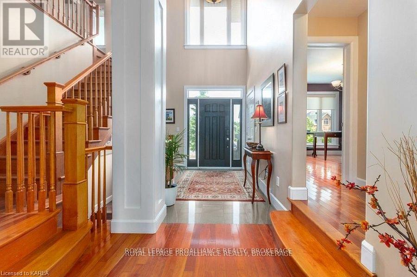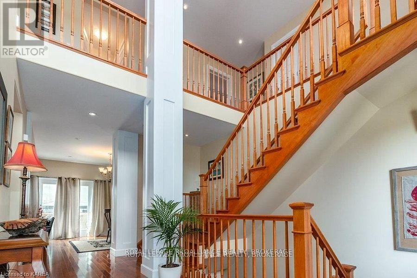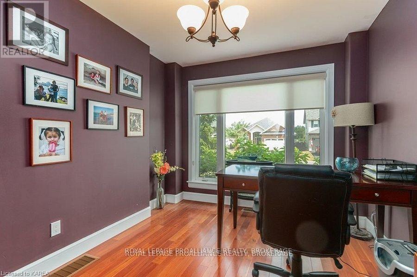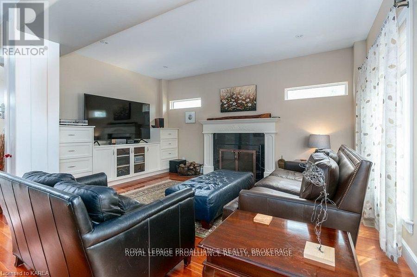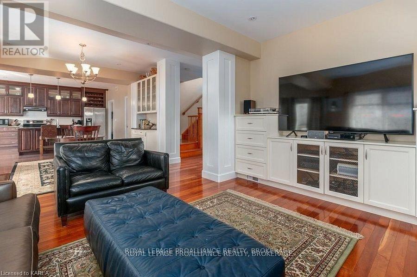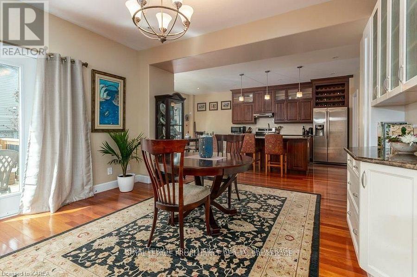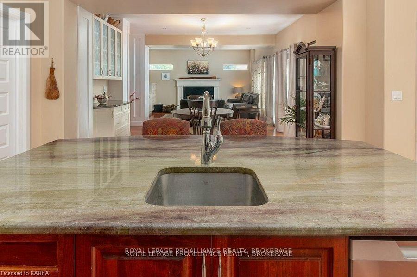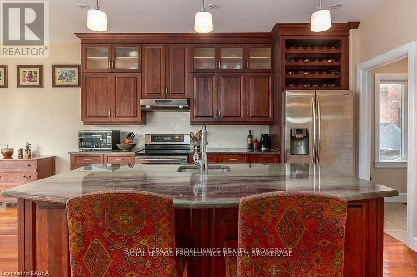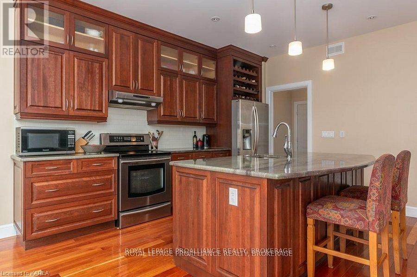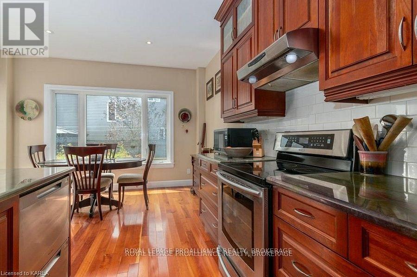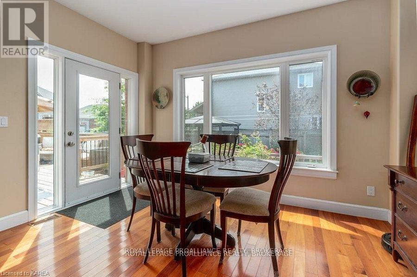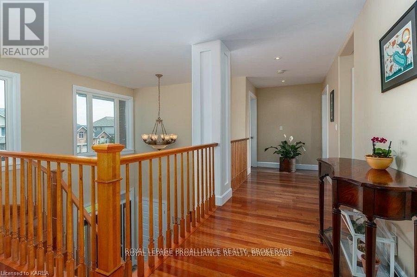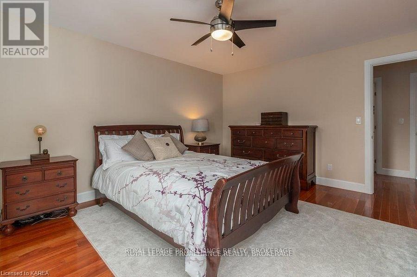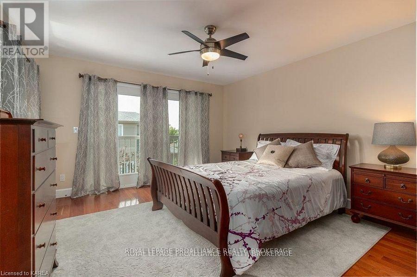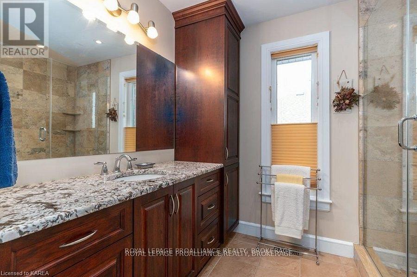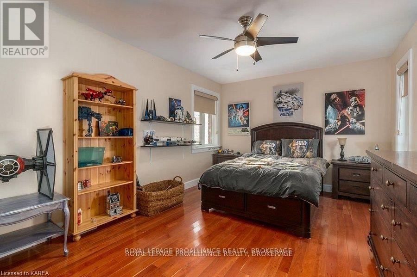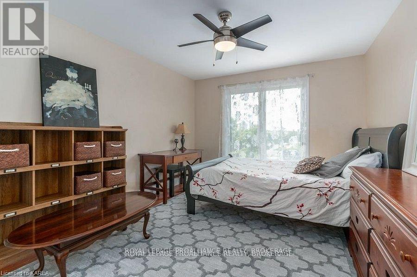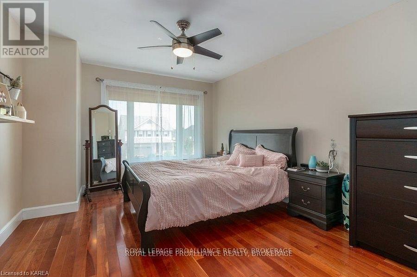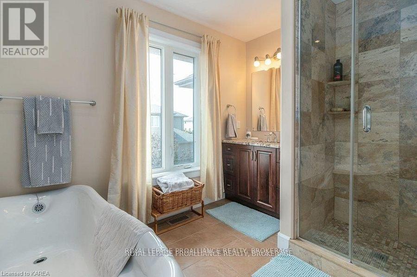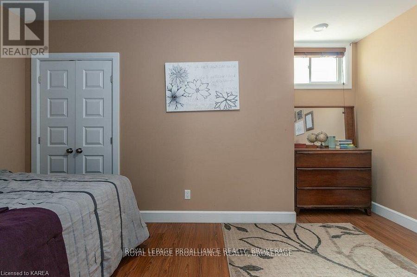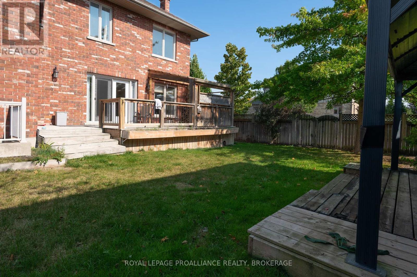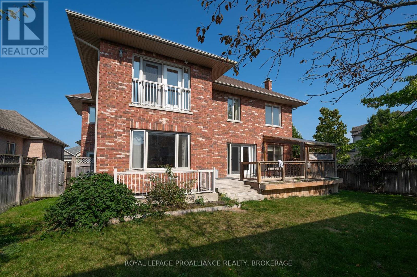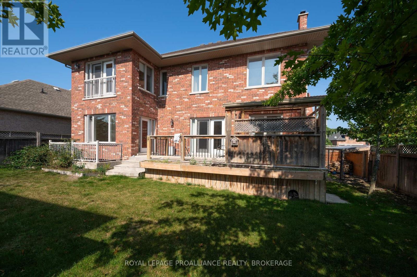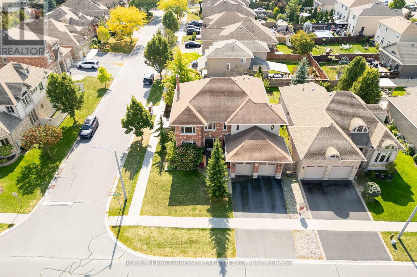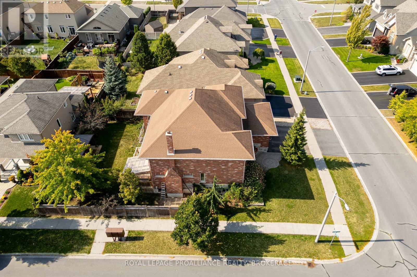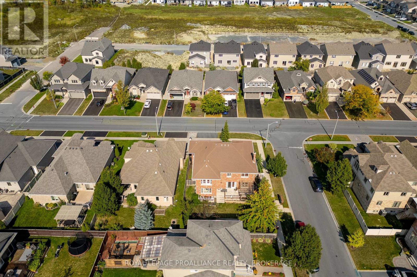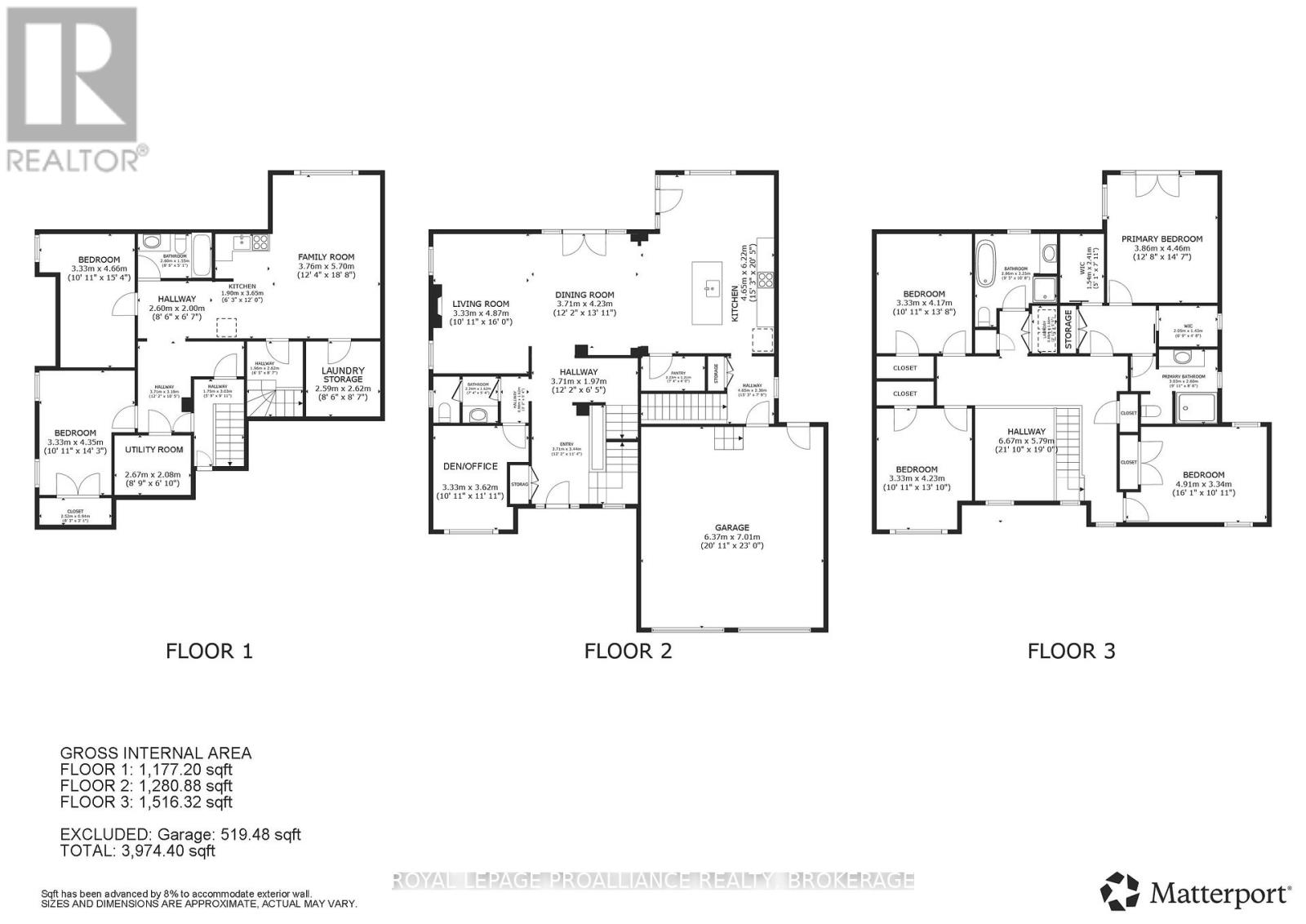6 Bedroom
4 Bathroom
2,500 - 3,000 ft2
Fireplace
Central Air Conditioning, Air Exchanger
Forced Air
Landscaped, Lawn Sprinkler
$1,259,000
Modern Luxury on a Corner Lot in Cataraqui North. Bright, spacious, and beautifully finished, this 4+2 bedroom home offers refined living on a generous corner lot with a sunny south-facing backyard. The grand two-storey foyer features shaker-style columns and a striking cantilevered staircase leading to an open balcony landing. The main floors open-concept layout showcases cherry-wood floors, granite counters, transom windows, and custom built-ins. A large prep island anchors the cherry kitchen, complete with slow-close cabinetry and a walk-in pantry. Oversized windows flood the space with natural light, continuing upstairs into four spacious bedrooms. The primary suite includes patio doors to a Juliet balcony and a stylish ensuite with a tiled walk-in shower and stone-topped vanity. The luxurious family bath features a roll-top clawfoot tub and separate shower. A second-floor laundry adds everyday convenience. The finished basement with 9-foot ceilings offers two additional bedrooms, a second kitchen, second laundry, and a large rec room, ideal for in-laws or teens. Outside, enjoy a covered gazebo patio, landscaped flower beds, and a deck with hot tub connections under a lean-to shelter. The property is equipped with hot tub and generator hookups, offering added comfort and peace of mind year-round. This home blends elegance and functionality perfect for families, entertainers, or multi-generational living. (id:28469)
Property Details
|
MLS® Number
|
X12449039 |
|
Property Type
|
Single Family |
|
Community Name
|
42 - City Northwest |
|
Amenities Near By
|
Park, Public Transit, Schools |
|
Community Features
|
School Bus |
|
Equipment Type
|
Water Heater - Gas, Water Heater |
|
Features
|
Dry, Level |
|
Parking Space Total
|
6 |
|
Rental Equipment Type
|
Water Heater - Gas, Water Heater |
|
Structure
|
Deck |
Building
|
Bathroom Total
|
4 |
|
Bedrooms Above Ground
|
4 |
|
Bedrooms Below Ground
|
2 |
|
Bedrooms Total
|
6 |
|
Amenities
|
Fireplace(s) |
|
Appliances
|
Barbeque, Central Vacuum, Dishwasher, Dryer, Garage Door Opener, Stove, Washer, Window Coverings, Refrigerator |
|
Basement Development
|
Finished |
|
Basement Type
|
Full (finished) |
|
Construction Style Attachment
|
Detached |
|
Cooling Type
|
Central Air Conditioning, Air Exchanger |
|
Exterior Finish
|
Brick, Stucco |
|
Fire Protection
|
Smoke Detectors |
|
Fireplace Present
|
Yes |
|
Fireplace Total
|
1 |
|
Flooring Type
|
Tile, Hardwood |
|
Foundation Type
|
Poured Concrete |
|
Half Bath Total
|
1 |
|
Heating Fuel
|
Natural Gas |
|
Heating Type
|
Forced Air |
|
Stories Total
|
2 |
|
Size Interior
|
2,500 - 3,000 Ft2 |
|
Type
|
House |
|
Utility Water
|
Municipal Water |
Parking
Land
|
Acreage
|
No |
|
Fence Type
|
Fenced Yard |
|
Land Amenities
|
Park, Public Transit, Schools |
|
Landscape Features
|
Landscaped, Lawn Sprinkler |
|
Sewer
|
Sanitary Sewer |
|
Size Depth
|
113 Ft ,9 In |
|
Size Frontage
|
57 Ft ,1 In |
|
Size Irregular
|
57.1 X 113.8 Ft |
|
Size Total Text
|
57.1 X 113.8 Ft|under 1/2 Acre |
|
Zoning Description
|
Ur3 |
Rooms
| Level |
Type |
Length |
Width |
Dimensions |
|
Lower Level |
Bedroom 4 |
3.33 m |
4.35 m |
3.33 m x 4.35 m |
|
Lower Level |
Bedroom 5 |
3.33 m |
4.66 m |
3.33 m x 4.66 m |
|
Lower Level |
Family Room |
3.76 m |
5.7 m |
3.76 m x 5.7 m |
|
Lower Level |
Laundry Room |
2.59 m |
2.62 m |
2.59 m x 2.62 m |
|
Lower Level |
Kitchen |
1.9 m |
3.65 m |
1.9 m x 3.65 m |
|
Main Level |
Foyer |
3.71 m |
3.44 m |
3.71 m x 3.44 m |
|
Main Level |
Den |
3.3 m |
3.62 m |
3.3 m x 3.62 m |
|
Main Level |
Bathroom |
2.24 m |
1.62 m |
2.24 m x 1.62 m |
|
Main Level |
Living Room |
3.33 m |
4.87 m |
3.33 m x 4.87 m |
|
Main Level |
Dining Room |
3.71 m |
4.23 m |
3.71 m x 4.23 m |
|
Main Level |
Kitchen |
4.65 m |
6.22 m |
4.65 m x 6.22 m |
|
Main Level |
Pantry |
2.23 m |
1.21 m |
2.23 m x 1.21 m |
|
Upper Level |
Primary Bedroom |
3.86 m |
4.46 m |
3.86 m x 4.46 m |
|
Upper Level |
Bathroom |
3.03 m |
2.6 m |
3.03 m x 2.6 m |
|
Upper Level |
Bedroom 2 |
4.91 m |
3.34 m |
4.91 m x 3.34 m |
|
Upper Level |
Bedroom 3 |
3.33 m |
4.23 m |
3.33 m x 4.23 m |
|
Upper Level |
Bedroom |
3.33 m |
4.17 m |
3.33 m x 4.17 m |
|
Upper Level |
Bathroom |
2.86 m |
3.25 m |
2.86 m x 3.25 m |
|
Upper Level |
Laundry Room |
0.88 m |
1.66 m |
0.88 m x 1.66 m |
Utilities
|
Cable
|
Available |
|
Electricity
|
Installed |
|
Sewer
|
Installed |

