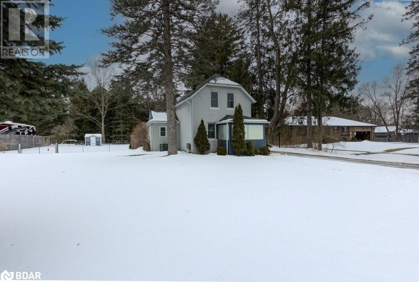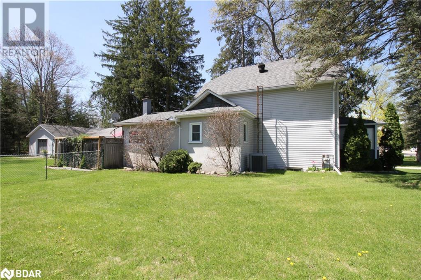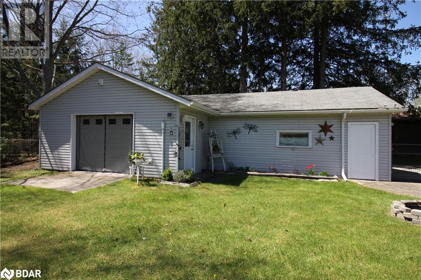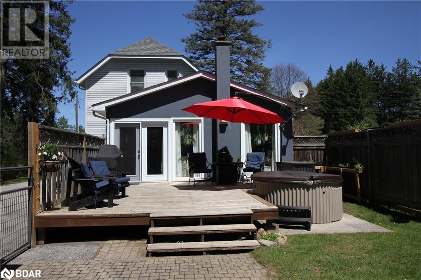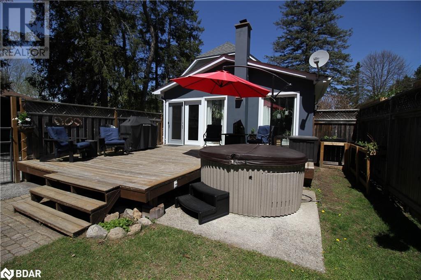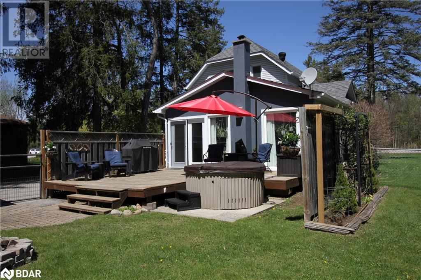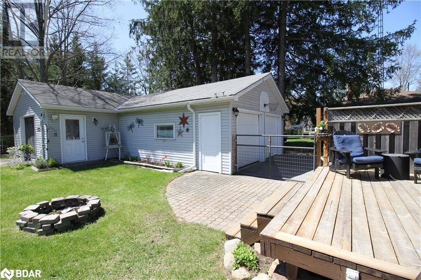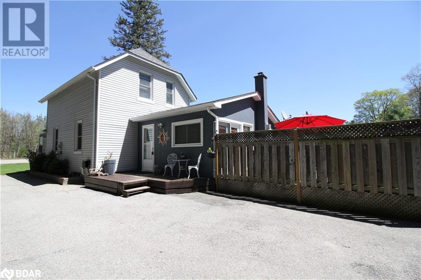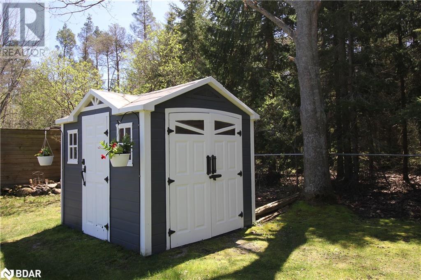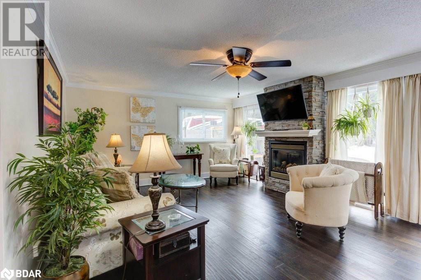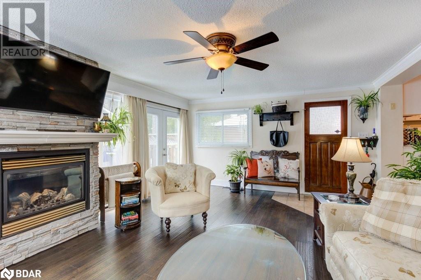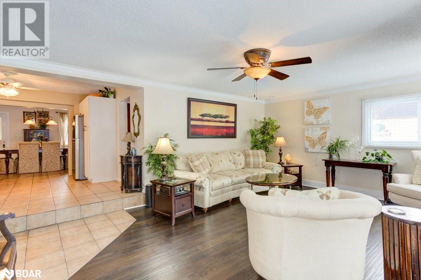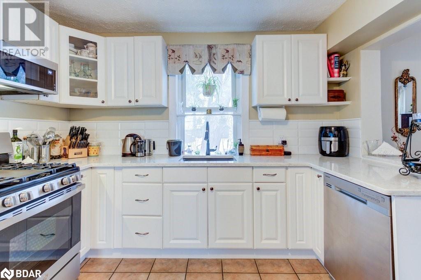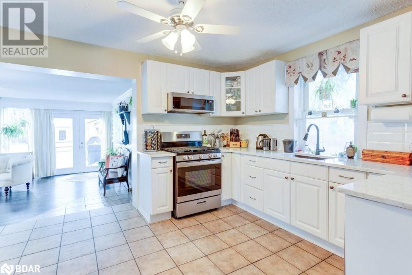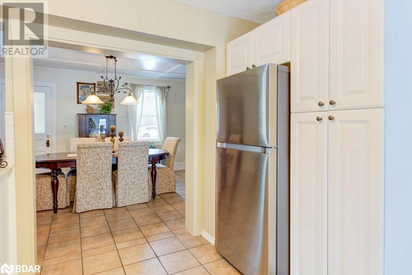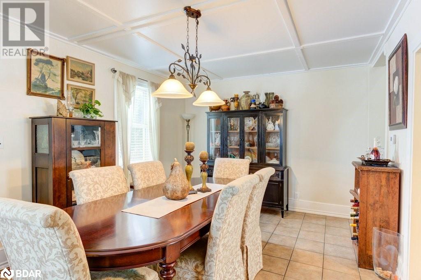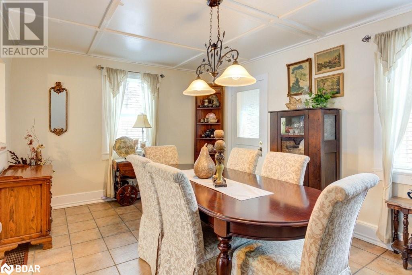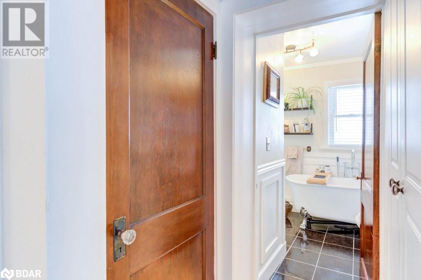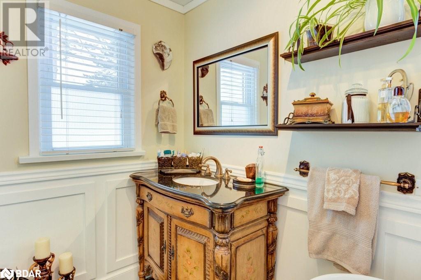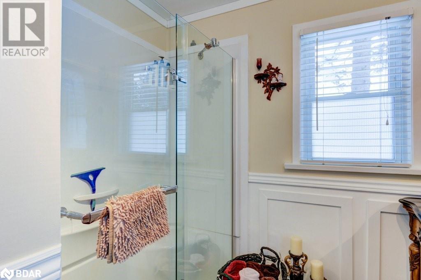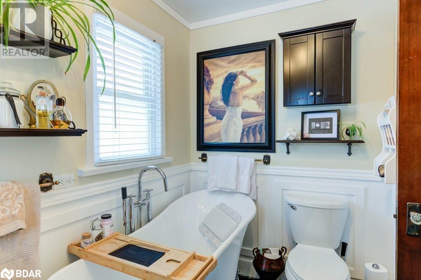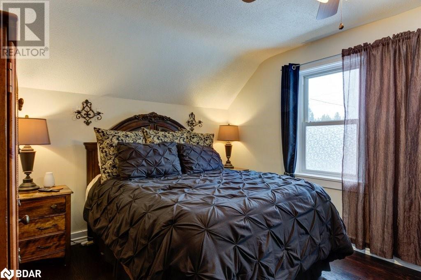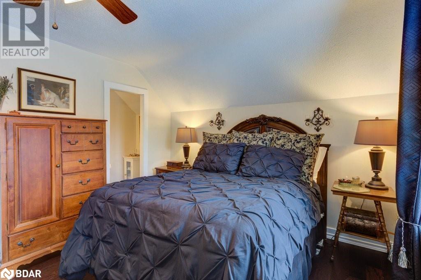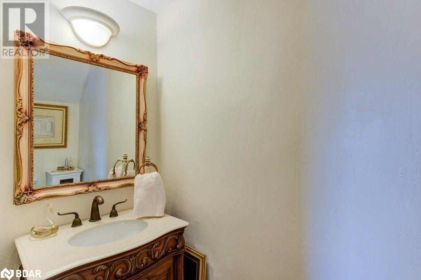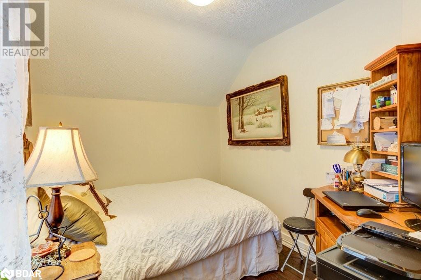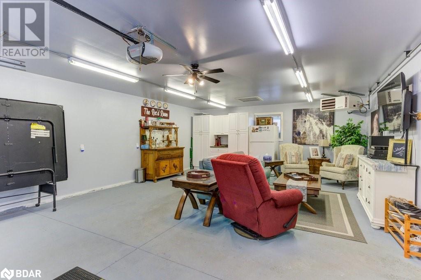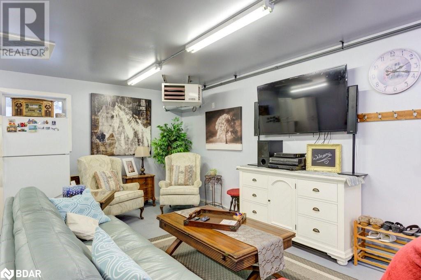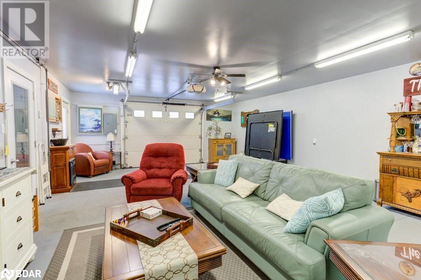2 Bedroom
2 Bathroom
1136.5000
2 Level
Fireplace
Central Air Conditioning
Forced Air, Hot Water Radiator Heat
Landscaped
$775,000
Captivating 2 story home located minutes from Georgian Mall in Barrie and Snow Valley Ski Hill. Situated on a large .38 acre lot backed with trees. The front view across the road is also forest with trails. This main floor features a beautiful living room w/gas fireplace, bright kitchen w/ stainless steel appliances, quartz countertops , gas stove and lots of cupboard space and a gorgeous 4pc bathroom w/ a claw foot tub , walk in shower and beautiful vanity. There is also an enclosed multi purpose porch. Upstairs you will find a good sized primary bedroom w/2pc ensuite and a wide walk in closet and a smaller second bedroom. The yard features 2 gates , a large deck w/ hot tub and plenty of space. The garage is a special treat with lots of room for 2 cars in the front and rec room/workshop/more car space , whatever you want in the back. Access to Hwy 400 and lots of restaurants and shopping is also close by. (id:27910)
Property Details
|
MLS® Number
|
40546729 |
|
Property Type
|
Single Family |
|
Amenities Near By
|
Hospital, Park, Place Of Worship, Playground, Schools, Shopping, Ski Area |
|
Communication Type
|
Internet Access |
|
Community Features
|
High Traffic Area, Community Centre, School Bus |
|
Equipment Type
|
Water Heater |
|
Features
|
Conservation/green Belt, Paved Driveway, Country Residential |
|
Parking Space Total
|
10 |
|
Rental Equipment Type
|
Water Heater |
|
Structure
|
Shed |
Building
|
Bathroom Total
|
2 |
|
Bedrooms Above Ground
|
2 |
|
Bedrooms Total
|
2 |
|
Appliances
|
Dishwasher, Dryer, Refrigerator, Satellite Dish, Water Softener, Washer, Range - Gas, Microwave Built-in, Hood Fan, Garage Door Opener, Hot Tub |
|
Architectural Style
|
2 Level |
|
Basement Development
|
Unfinished |
|
Basement Type
|
Partial (unfinished) |
|
Constructed Date
|
1927 |
|
Construction Style Attachment
|
Detached |
|
Cooling Type
|
Central Air Conditioning |
|
Exterior Finish
|
Aluminum Siding, Vinyl Siding |
|
Fire Protection
|
Smoke Detectors |
|
Fireplace Present
|
Yes |
|
Fireplace Total
|
1 |
|
Fixture
|
Ceiling Fans |
|
Foundation Type
|
Block |
|
Half Bath Total
|
1 |
|
Heating Fuel
|
Natural Gas |
|
Heating Type
|
Forced Air, Hot Water Radiator Heat |
|
Stories Total
|
2 |
|
Size Interior
|
1136.5000 |
|
Type
|
House |
|
Utility Water
|
Sand Point |
Parking
Land
|
Access Type
|
Road Access, Highway Access, Highway Nearby |
|
Acreage
|
No |
|
Land Amenities
|
Hospital, Park, Place Of Worship, Playground, Schools, Shopping, Ski Area |
|
Landscape Features
|
Landscaped |
|
Sewer
|
Septic System |
|
Size Depth
|
165 Ft |
|
Size Frontage
|
100 Ft |
|
Size Irregular
|
0.38 |
|
Size Total
|
0.38 Ac|under 1/2 Acre |
|
Size Total Text
|
0.38 Ac|under 1/2 Acre |
|
Zoning Description
|
A |
Rooms
| Level |
Type |
Length |
Width |
Dimensions |
|
Second Level |
Primary Bedroom |
|
|
12'6'' x 11'0'' |
|
Second Level |
Other |
|
|
3'7'' x 12'4'' |
|
Second Level |
Bedroom |
|
|
9'6'' x 7'9'' |
|
Second Level |
2pc Bathroom |
|
|
7'5'' x 3'3'' |
|
Main Level |
Porch |
|
|
9'9'' x 6'9'' |
|
Main Level |
Living Room |
|
|
19'11'' x 14'2'' |
|
Main Level |
Kitchen |
|
|
13'1'' x 10'9'' |
|
Main Level |
Dining Room |
|
|
16'7'' x 11'2'' |
|
Main Level |
4pc Bathroom |
|
|
8'6'' x 9'9'' |
Utilities
|
Electricity
|
Available |
|
Natural Gas
|
Available |
|
Telephone
|
Available |

