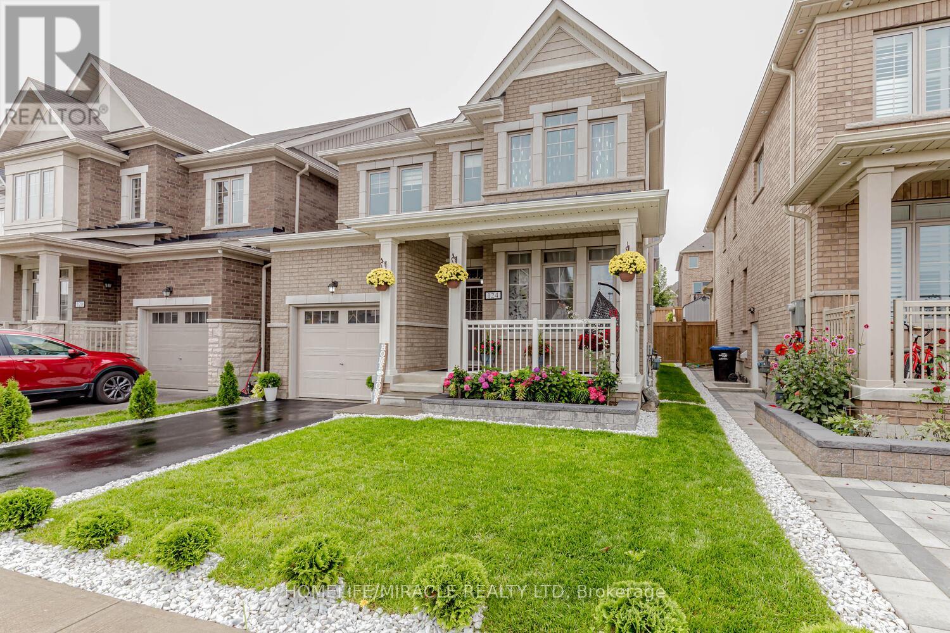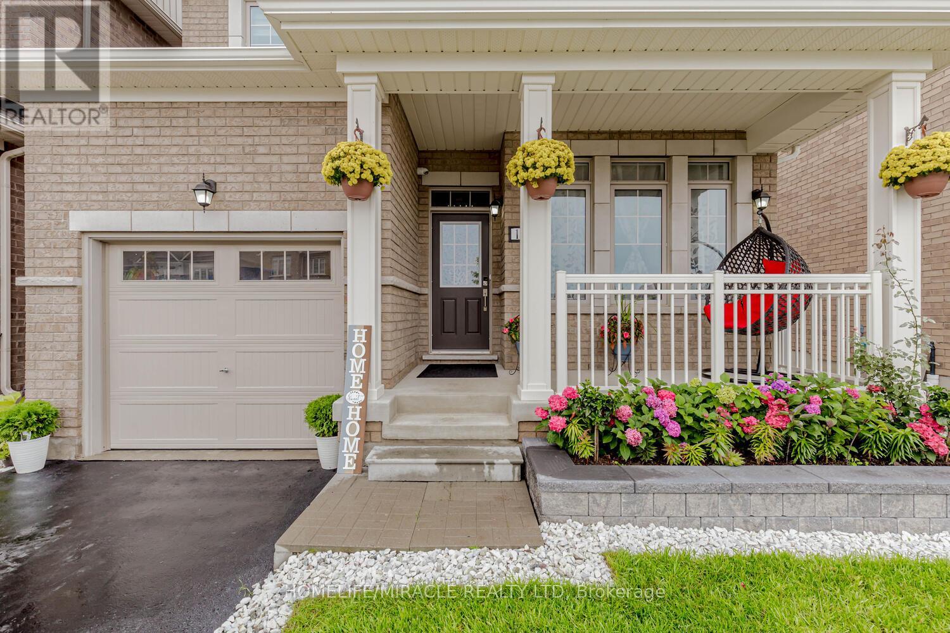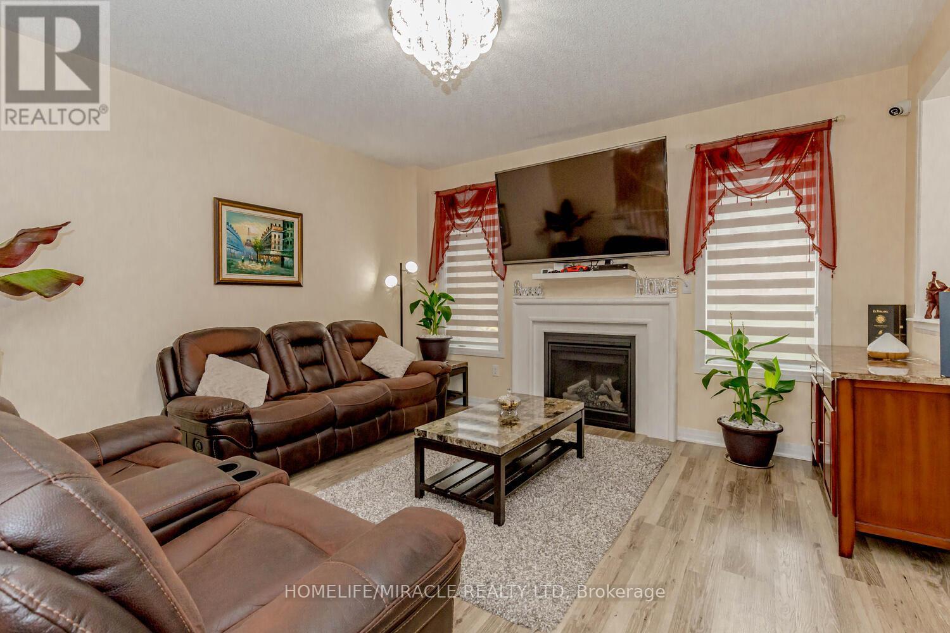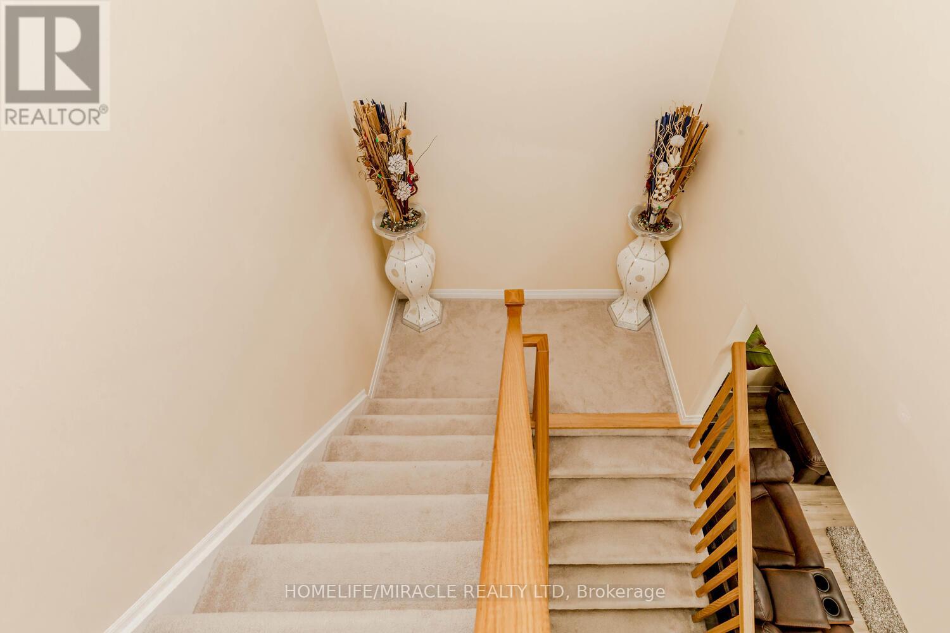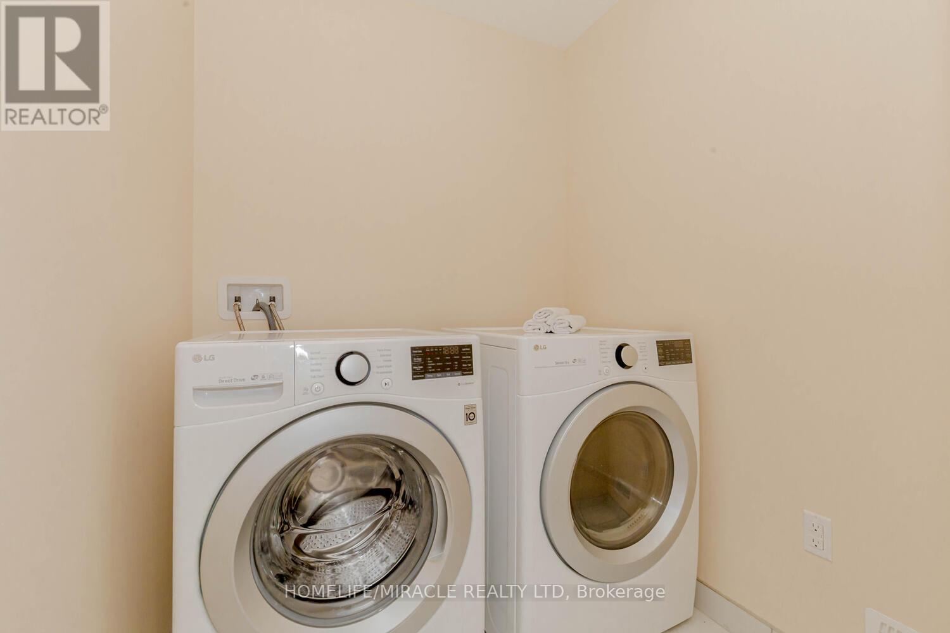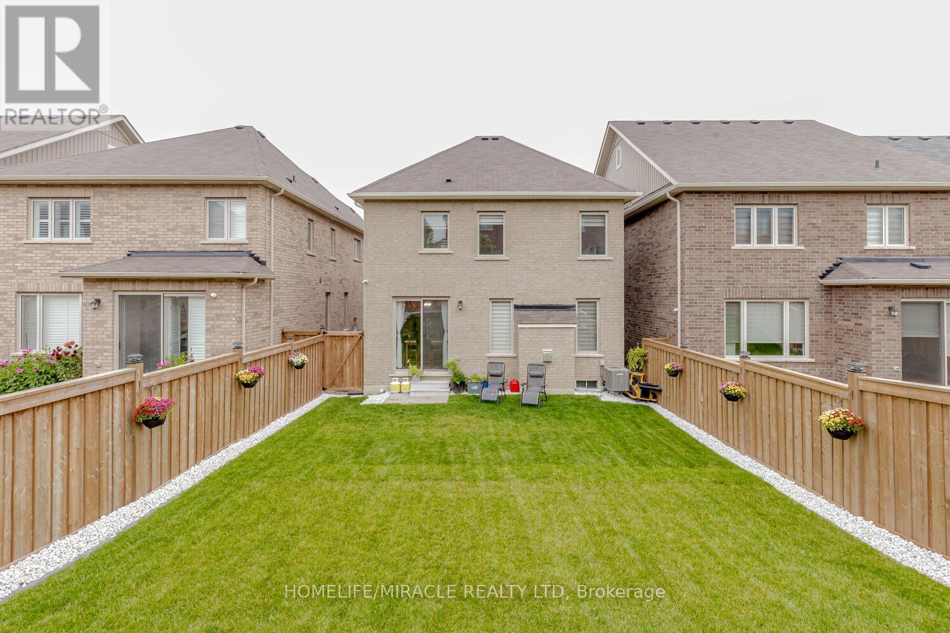3 Bedroom
3 Bathroom
Fireplace
Central Air Conditioning
Forced Air
$1,049,000
Prime Location in Tottenham! Beautiful new like Detached House with amazing curb appeal $$$s spent.Over 2000 Sq St, Main Floor Open Concept, Living/Family Room W/Gas Fireplace Combined W/Dining Room Overlooking the Large Backyard. 3 Spacious Bedrooms 3 Baths, Master W/Large W/I Closet And 3PcEnsuite. Premium 33X112 Lot. Cozy Porch, Home Office Right At The Entrance. Professionally landscaped front yard with flowerbed & backyard. Surrounded By Parks, Trails, Conservation Area,Golf Course! Minutes From Shopping Plaza, School, Medical Centre, Child Daycare & Restaurants. Very Easy Commute To The GTA! **** EXTRAS **** Security Camera System & Upgraded Lights (id:27910)
Property Details
|
MLS® Number
|
N9256925 |
|
Property Type
|
Single Family |
|
Community Name
|
Tottenham |
|
AmenitiesNearBy
|
Park, Place Of Worship, Schools |
|
CommunityFeatures
|
Community Centre |
|
ParkingSpaceTotal
|
2 |
Building
|
BathroomTotal
|
3 |
|
BedroomsAboveGround
|
3 |
|
BedroomsTotal
|
3 |
|
BasementType
|
Full |
|
ConstructionStyleAttachment
|
Detached |
|
CoolingType
|
Central Air Conditioning |
|
ExteriorFinish
|
Brick |
|
FireplacePresent
|
Yes |
|
FlooringType
|
Ceramic, Carpeted |
|
FoundationType
|
Concrete |
|
HalfBathTotal
|
1 |
|
HeatingFuel
|
Natural Gas |
|
HeatingType
|
Forced Air |
|
StoriesTotal
|
2 |
|
Type
|
House |
|
UtilityWater
|
Municipal Water |
Parking
Land
|
Acreage
|
No |
|
FenceType
|
Fenced Yard |
|
LandAmenities
|
Park, Place Of Worship, Schools |
|
Sewer
|
Sanitary Sewer |
|
SizeDepth
|
111 Ft ,6 In |
|
SizeFrontage
|
33 Ft ,5 In |
|
SizeIrregular
|
33.43 X 111.55 Ft |
|
SizeTotalText
|
33.43 X 111.55 Ft |
|
SurfaceWater
|
Lake/pond |
|
ZoningDescription
|
Residential |
Rooms
| Level |
Type |
Length |
Width |
Dimensions |
|
Second Level |
Primary Bedroom |
4.5 m |
4.15 m |
4.5 m x 4.15 m |
|
Second Level |
Bedroom 2 |
4.4 m |
3.1 m |
4.4 m x 3.1 m |
|
Second Level |
Bedroom 3 |
3.95 m |
3 m |
3.95 m x 3 m |
|
Main Level |
Living Room |
4.5 m |
4 m |
4.5 m x 4 m |
|
Main Level |
Dining Room |
3.1 m |
3 m |
3.1 m x 3 m |
|
Main Level |
Kitchen |
3.4 m |
3.1 m |
3.4 m x 3.1 m |
|
Main Level |
Office |
2.9 m |
2.75 m |
2.9 m x 2.75 m |

