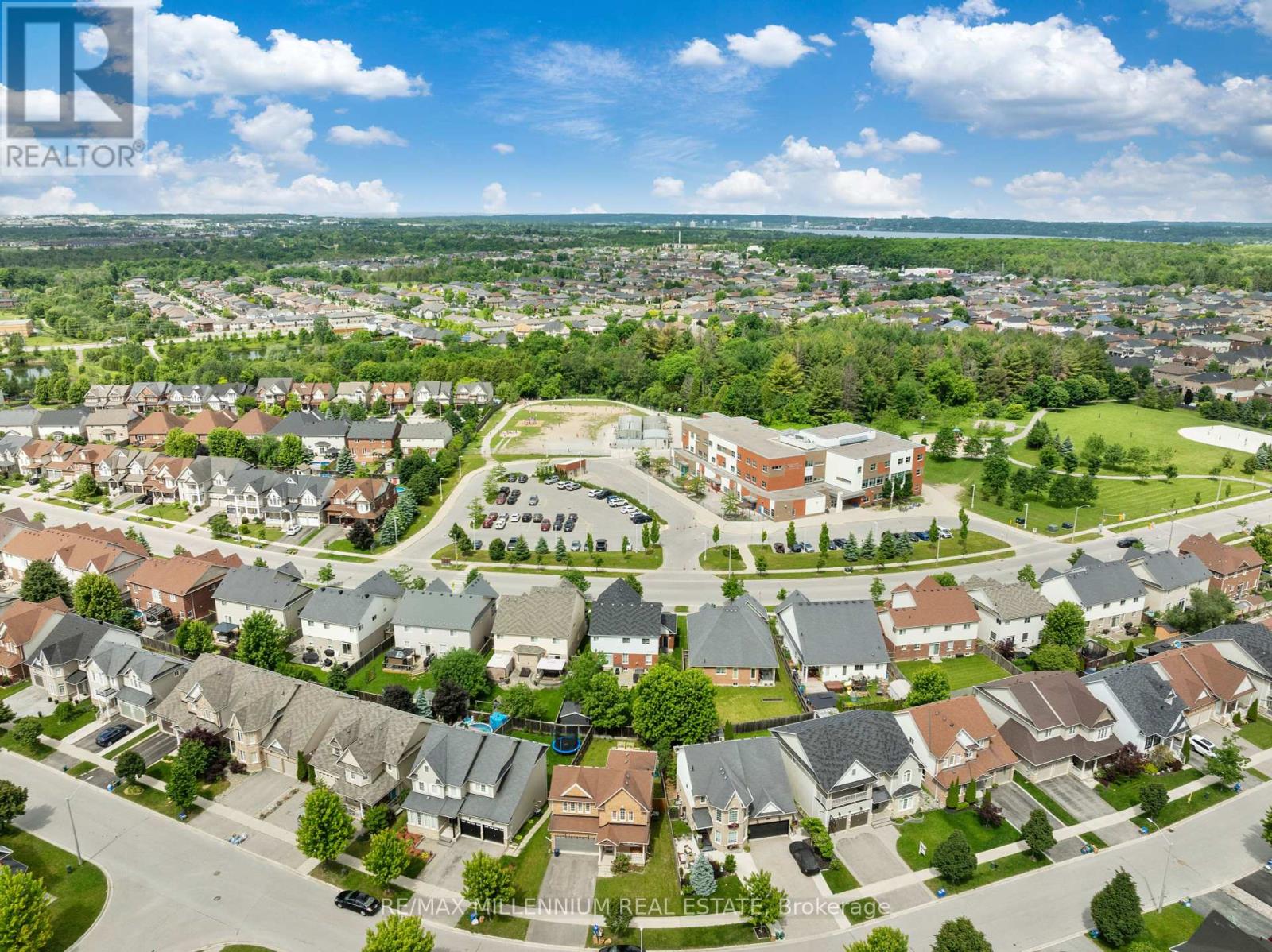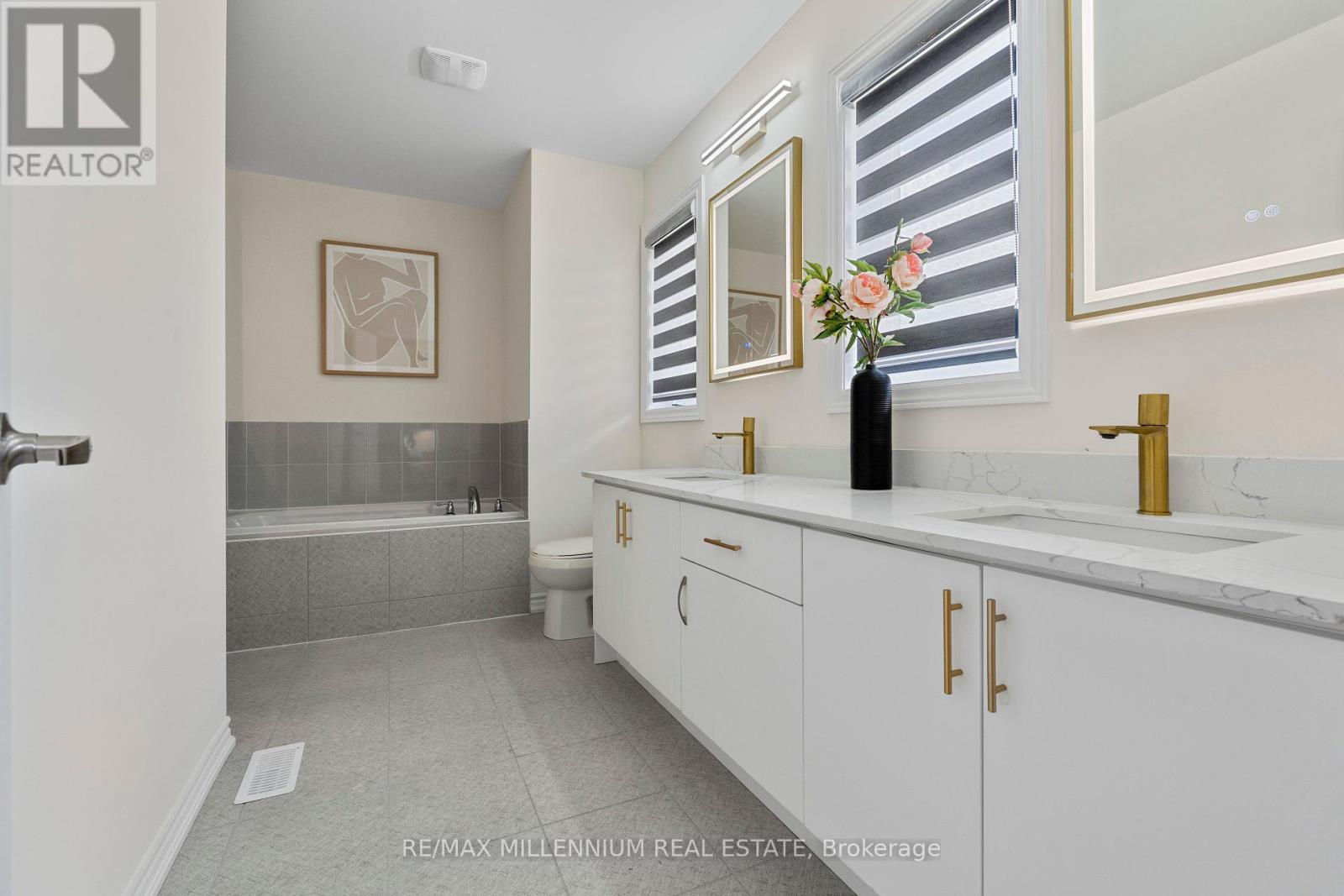6 Bedroom
5 Bathroom
Fireplace
Central Air Conditioning
Forced Air
$1,199,000
Welcome to this stunning one-year-old detached home in Barrie, This spacious 3319 sq ft home, including the basement, features 4 large bedrooms and 4 upgraded bathrooms. with 9 ft ceilings and hardwood floors on both levels, new modern ceiling lights, quartz countertop in all washroom with upgraded light and mirror, modern blinds, garage door opener, 36 fridge with LED screen.The upgraded kitchen includes a center island, granite countertops, and stainless steel appliances. The open-concept ground floor connects the dining room and family room, featuring a fireplace. The master bedroom has a large walk-in closet and a 4-piece ensuite.This home offers scenic views of the upcoming park and includes a separate entrance to legally finished separate 2 bedroom, 1-bathroom basement, currently rented for $1700 per month + utilities. Located near schools and just minutes from Barrie South GO Station and Highway 400, Costco, shopping, parks, beaches, and Friday Harbour. (id:27910)
Property Details
|
MLS® Number
|
S8420062 |
|
Property Type
|
Single Family |
|
Community Name
|
Rural Barrie Southeast |
|
Amenities Near By
|
Beach, Park, Place Of Worship |
|
Parking Space Total
|
4 |
|
View Type
|
View |
Building
|
Bathroom Total
|
5 |
|
Bedrooms Above Ground
|
4 |
|
Bedrooms Below Ground
|
2 |
|
Bedrooms Total
|
6 |
|
Appliances
|
Blinds, Dishwasher, Dryer, Refrigerator, Stove, Washer |
|
Basement Development
|
Finished |
|
Basement Type
|
Full (finished) |
|
Construction Style Attachment
|
Detached |
|
Cooling Type
|
Central Air Conditioning |
|
Exterior Finish
|
Brick |
|
Fireplace Present
|
Yes |
|
Heating Fuel
|
Natural Gas |
|
Heating Type
|
Forced Air |
|
Stories Total
|
2 |
|
Type
|
House |
|
Utility Water
|
Municipal Water |
Parking
Land
|
Acreage
|
No |
|
Land Amenities
|
Beach, Park, Place Of Worship |
|
Sewer
|
Sanitary Sewer |
|
Size Irregular
|
38 X 92 Ft |
|
Size Total Text
|
38 X 92 Ft |
Rooms
| Level |
Type |
Length |
Width |
Dimensions |
|
Basement |
Bedroom |
|
|
Measurements not available |
|
Basement |
Bedroom 2 |
|
|
Measurements not available |
|
Main Level |
Dining Room |
16.6 m |
10.6 m |
16.6 m x 10.6 m |
|
Main Level |
Great Room |
17 m |
14 m |
17 m x 14 m |
|
Main Level |
Eating Area |
13 m |
11 m |
13 m x 11 m |
|
Main Level |
Kitchen |
13 m |
12 m |
13 m x 12 m |
|
Upper Level |
Primary Bedroom |
17.4 m |
12.5 m |
17.4 m x 12.5 m |
|
Upper Level |
Bedroom 2 |
13 m |
10 m |
13 m x 10 m |
|
Upper Level |
Bedroom 3 |
11 m |
10 m |
11 m x 10 m |
|
Upper Level |
Bedroom 4 |
13 m |
12 m |
13 m x 12 m |










































