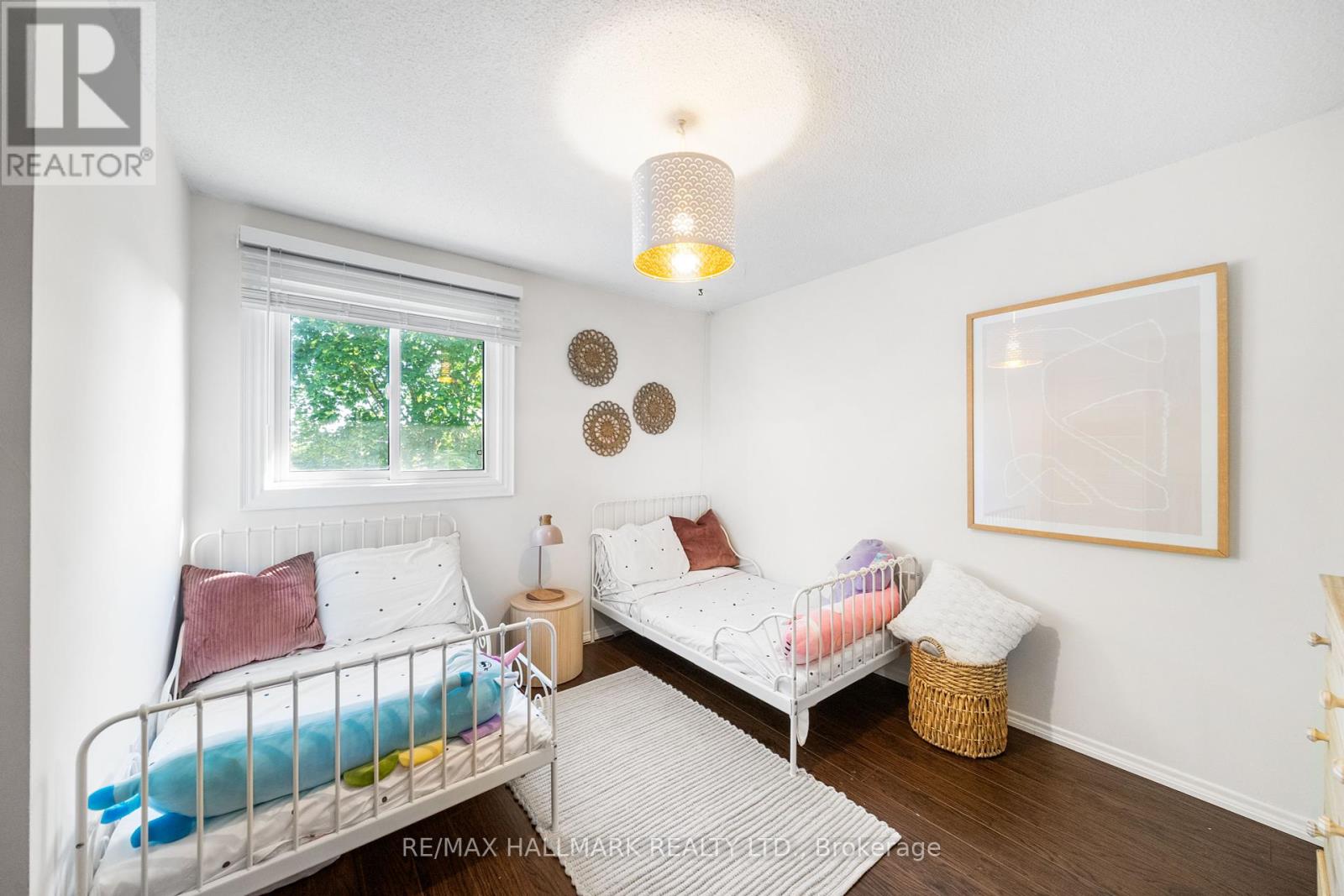124 Humphrey Drive Ajax, Ontario L1S 4Y7
$875,900
Congrats! Your Pinterest ready, upgraded 3 bedroom, 3 bath home just hit the market! Offers Any Time! Rotary Park is one of the most sought-after and desirable neighborhoods in all of Ajax. This Lakeside semi-detached home has been lovingly cared for and offers plenty of great features and upgrades. Inside, you'll find wide plank flooring, an eat-in kitchen, large open concept living/dining, a semi-ensuite in the primary bedroom, multi level deck, and a walk-out finished basement. The finished basement includes large rec room, full bathroom, laundry room, a barn door to the storage room, and pot lights. The sellers did an exceptional job upgrading the home with this being one of the few models where the wall in kitchen was removed to add more space, coupled with polished concrete ceramic flooring, over mount sink and custom cabinets! Enjoy the fenced backyard and the covered front porch, perfect for your morning coffee! This home is in an ultra-convenient South Ajax location, close to the Go Train, Parks, and Lake Ontario. It's a family-friendly neighborhood with some of the best schools and parks. Perfect for first-time home buyers and small families. Don't miss this opportunity to live in an established community with beautiful homes and friendly neighbors. **** EXTRAS **** Steps to Lake Side Public School, Lake Ontario and Duffins Creek. Shopping, groceries, coffee shops and eateries all a stone's throw away. One of Ontario's fastest growing communities.. a great pace to call home and to invest! (id:27910)
Property Details
| MLS® Number | E8410892 |
| Property Type | Single Family |
| Community Name | South West |
| Amenities Near By | Hospital, Park, Public Transit, Schools |
| Parking Space Total | 2 |
Building
| Bathroom Total | 3 |
| Bedrooms Above Ground | 3 |
| Bedrooms Total | 3 |
| Appliances | Dishwasher, Dryer, Garage Door Opener, Refrigerator, Stove, Washer |
| Basement Development | Finished |
| Basement Features | Walk Out |
| Basement Type | N/a (finished) |
| Construction Style Attachment | Semi-detached |
| Cooling Type | Central Air Conditioning |
| Exterior Finish | Brick, Vinyl Siding |
| Foundation Type | Concrete |
| Heating Fuel | Natural Gas |
| Heating Type | Forced Air |
| Stories Total | 2 |
| Type | House |
| Utility Water | Municipal Water |
Parking
| Attached Garage |
Land
| Acreage | No |
| Land Amenities | Hospital, Park, Public Transit, Schools |
| Sewer | Sanitary Sewer |
| Size Irregular | 29.53 X 108.96 Ft ; Irregular |
| Size Total Text | 29.53 X 108.96 Ft ; Irregular |
| Surface Water | Lake/pond |
Rooms
| Level | Type | Length | Width | Dimensions |
|---|---|---|---|---|
| Second Level | Primary Bedroom | 4.9 m | 4.37 m | 4.9 m x 4.37 m |
| Second Level | Bedroom 2 | 2.88 m | 3.29 m | 2.88 m x 3.29 m |
| Second Level | Bedroom 3 | 3.26 m | 2.74 m | 3.26 m x 2.74 m |
| Basement | Recreational, Games Room | 5.15 m | 5.67 m | 5.15 m x 5.67 m |
| Main Level | Living Room | 4.02 m | 3.29 m | 4.02 m x 3.29 m |
| Main Level | Dining Room | 2.99 m | 2.55 m | 2.99 m x 2.55 m |
| Main Level | Kitchen | 6.37 m | 3.06 m | 6.37 m x 3.06 m |






































