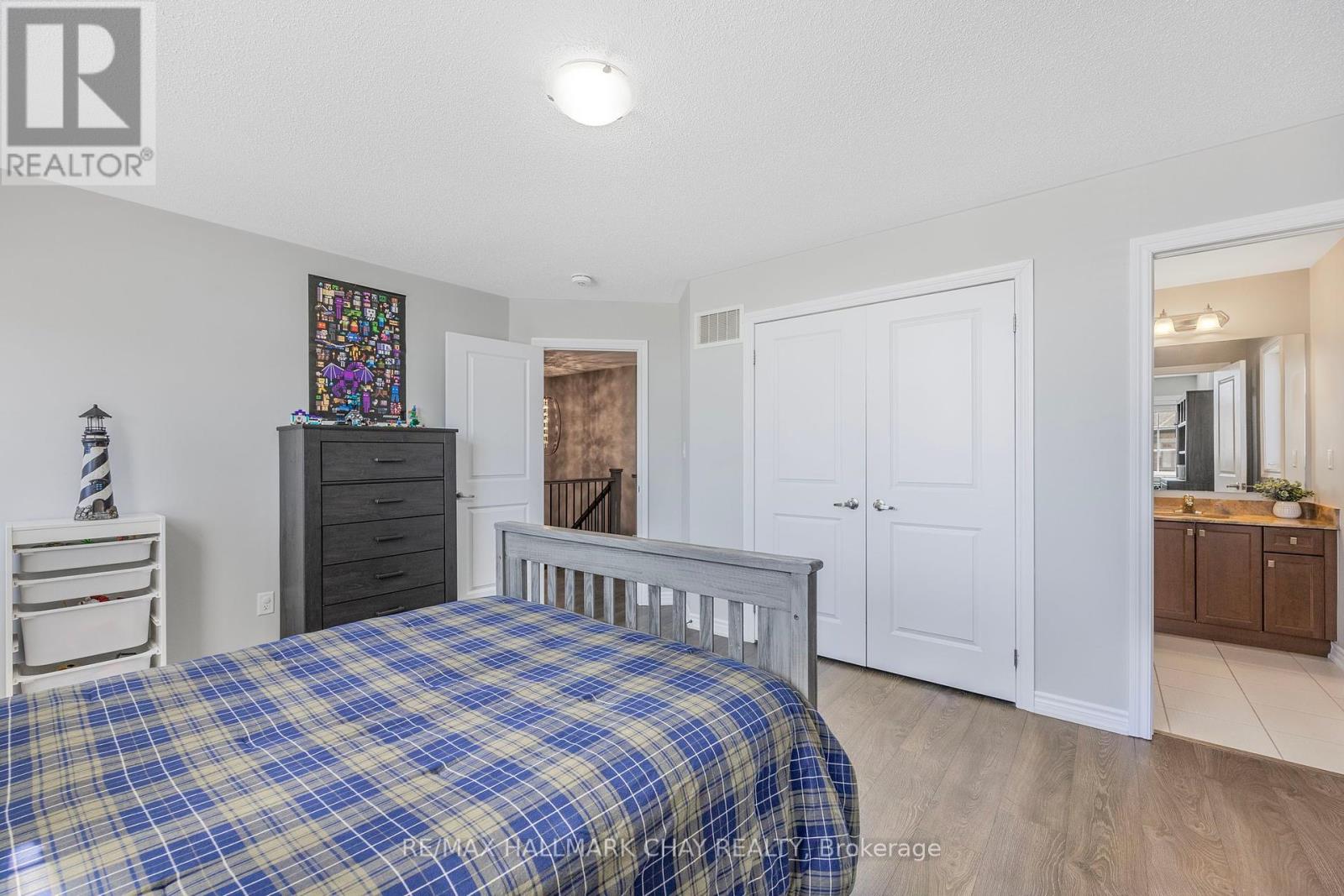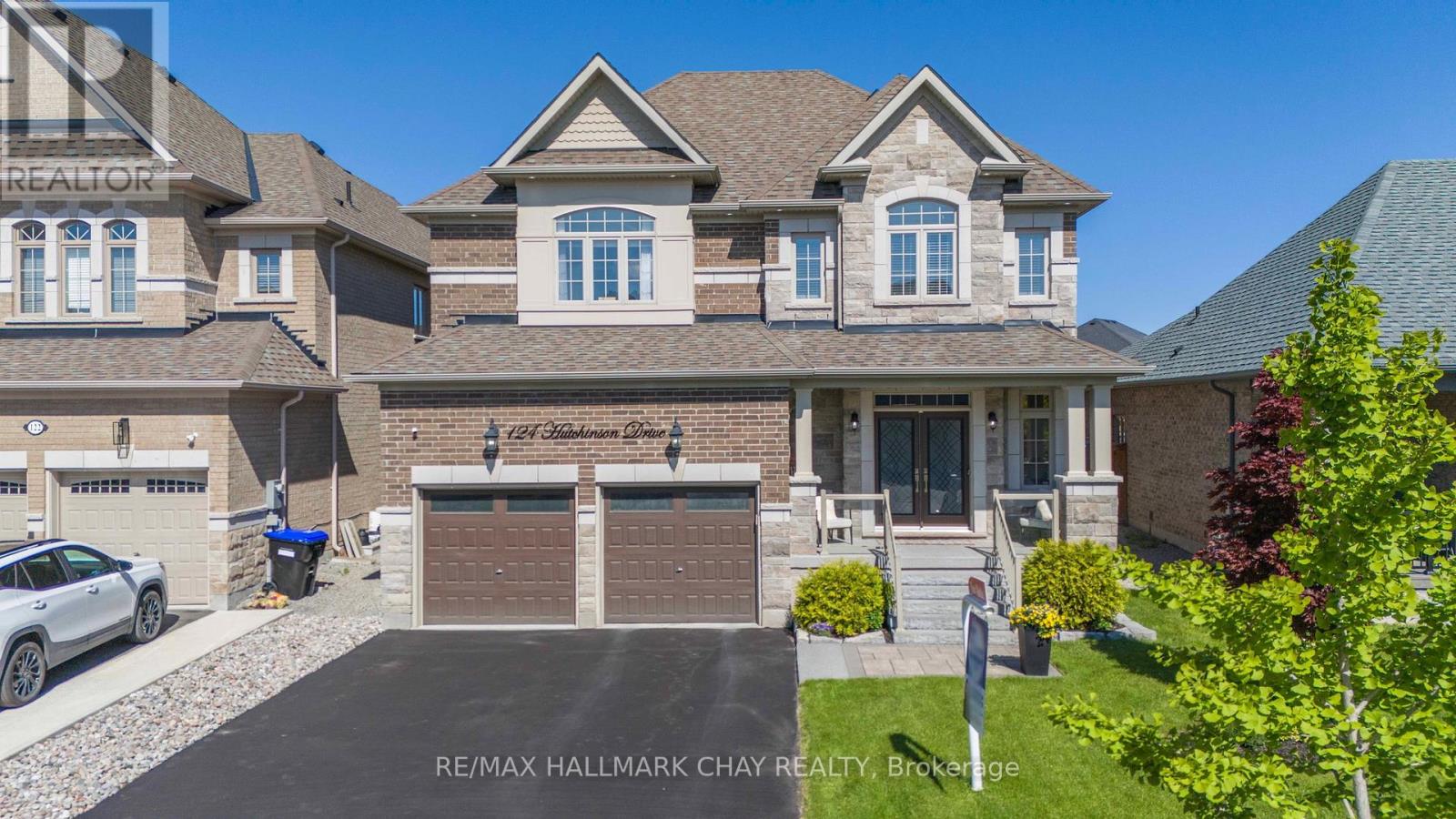5 Bedroom
4 Bathroom
Fireplace
Central Air Conditioning
Forced Air
$1,179,900
Incredible Family Home In The Heart Of Alliston. With Almost 2900 Sqft of Living Space, Each Room Has Been Meticulously Cared For. The Main Floor Cultivates The Perfect Balance Of Comfort & Convenience With An Oversized Den, Perfect For An Office Space or Kids PlayRoom, Large Dining Room For All Your Family Dinners, Beautiful Kitchen with Granite Counters, Centre Island with Storage and A Huge Wall Pantry. The Living Room Features A Cozy Fireplace With A Limestone Mantle & Large Windows Overlooking The Yard. Head Up The Oak Staircase To The Second Floor, Which Has 4 Bedrooms All With Full Ensuites, A Massive Linen Closet, And a Luxurious Primary Ensuite. 9' Ceilings on Main Floor. Granite Kitchen Counters, Quartz Counters in Prim Ensuite, Marble Counters in 2nd Floor Secondary Ensuites, Wall Pantry in Kitchen, Soft Close Cabinets, Gas Fireplace W Limestone Mantle, Oak Staircase, X2 Frameless Glass Showers. Exterior Pot Lights & Professional Landscaping. This Home Has Everything You Need & More!! (id:27910)
Property Details
|
MLS® Number
|
N8398636 |
|
Property Type
|
Single Family |
|
Community Name
|
Alliston |
|
Amenities Near By
|
Hospital, Park, Place Of Worship |
|
Community Features
|
Community Centre |
|
Parking Space Total
|
6 |
Building
|
Bathroom Total
|
4 |
|
Bedrooms Above Ground
|
4 |
|
Bedrooms Below Ground
|
1 |
|
Bedrooms Total
|
5 |
|
Appliances
|
Central Vacuum |
|
Basement Type
|
Full |
|
Construction Style Attachment
|
Detached |
|
Cooling Type
|
Central Air Conditioning |
|
Exterior Finish
|
Brick |
|
Fireplace Present
|
Yes |
|
Heating Fuel
|
Natural Gas |
|
Heating Type
|
Forced Air |
|
Stories Total
|
2 |
|
Type
|
House |
|
Utility Water
|
Municipal Water |
Parking
Land
|
Acreage
|
No |
|
Land Amenities
|
Hospital, Park, Place Of Worship |
|
Sewer
|
Sanitary Sewer |
|
Size Irregular
|
44.31 X 107.25 Ft |
|
Size Total Text
|
44.31 X 107.25 Ft|under 1/2 Acre |
Rooms
| Level |
Type |
Length |
Width |
Dimensions |
|
Second Level |
Bedroom 4 |
3.04 m |
4.55 m |
3.04 m x 4.55 m |
|
Second Level |
Primary Bedroom |
5.23 m |
6.33 m |
5.23 m x 6.33 m |
|
Second Level |
Bedroom 2 |
4.24 m |
4.1 m |
4.24 m x 4.1 m |
|
Second Level |
Bedroom 3 |
3.9 m |
4.7 m |
3.9 m x 4.7 m |
|
Basement |
Recreational, Games Room |
|
|
Measurements not available |
|
Main Level |
Foyer |
2.97 m |
2.74 m |
2.97 m x 2.74 m |
|
Main Level |
Den |
3.19 m |
3.58 m |
3.19 m x 3.58 m |
|
Main Level |
Kitchen |
4.16 m |
4.74 m |
4.16 m x 4.74 m |
|
Main Level |
Eating Area |
4.22 m |
3.6 m |
4.22 m x 3.6 m |
|
Main Level |
Dining Room |
4.74 m |
3.34 m |
4.74 m x 3.34 m |
|
Main Level |
Family Room |
4.68 m |
6.46 m |
4.68 m x 6.46 m |
|
Main Level |
Laundry Room |
2.79 m |
2.02 m |
2.79 m x 2.02 m |
Utilities
|
Cable
|
Available |
|
Sewer
|
Installed |




































