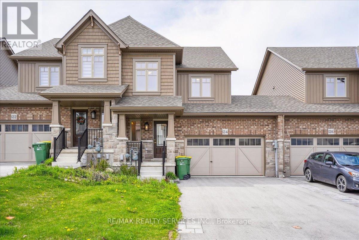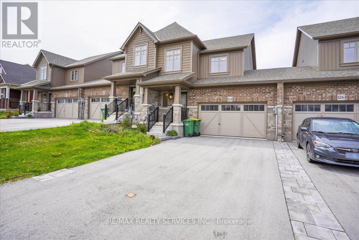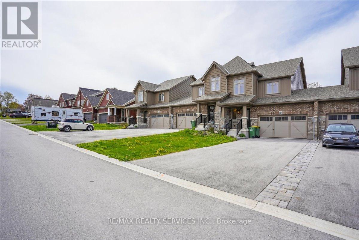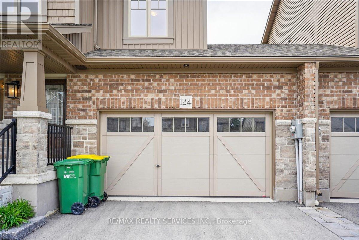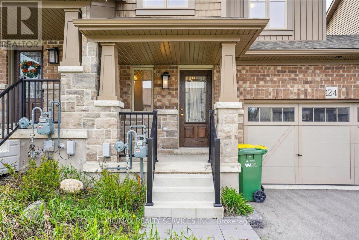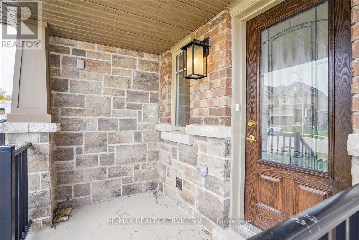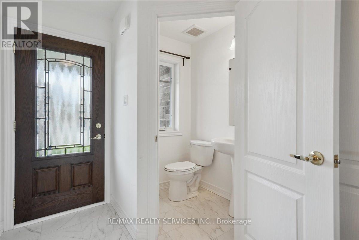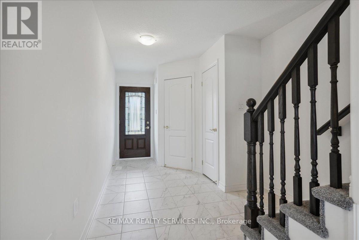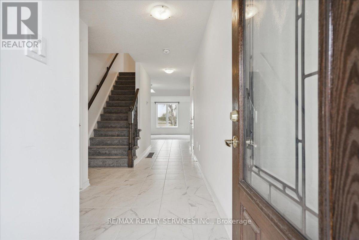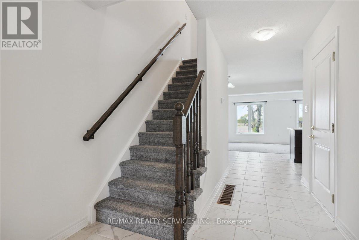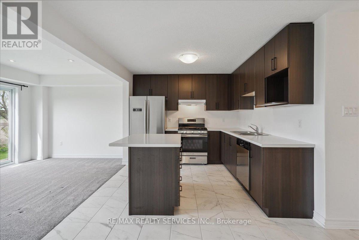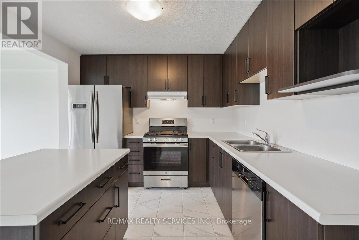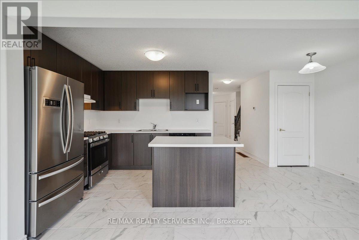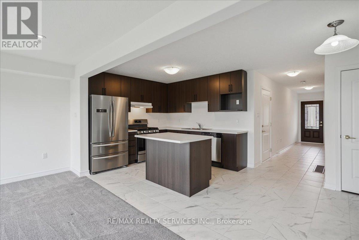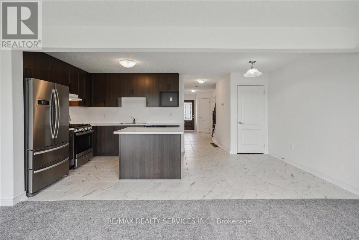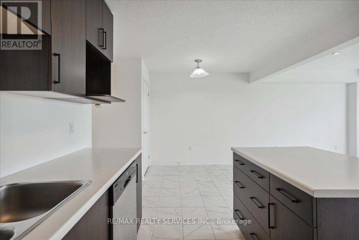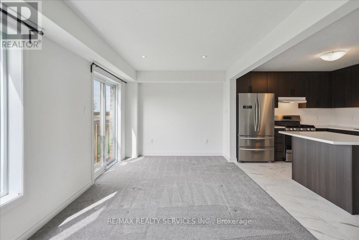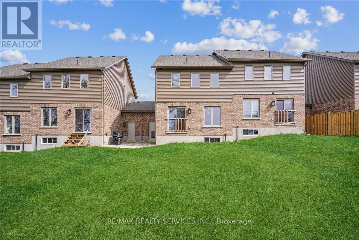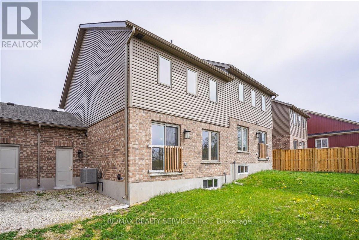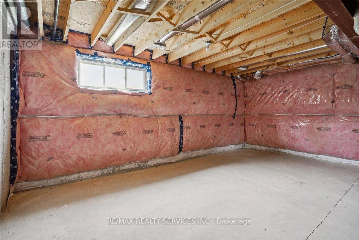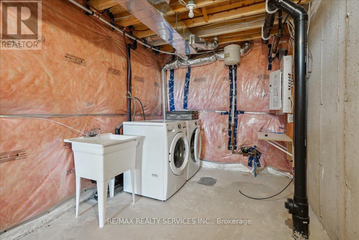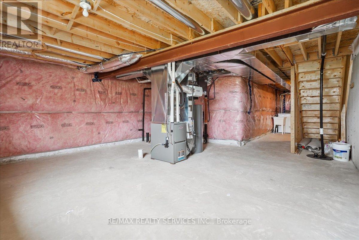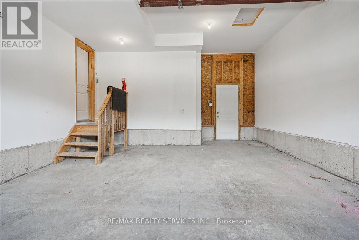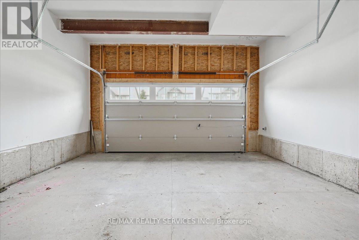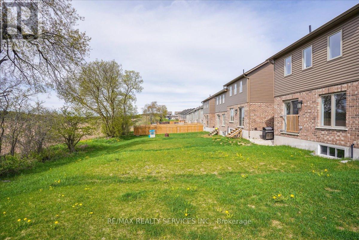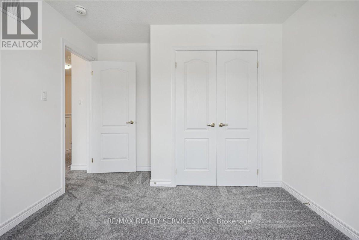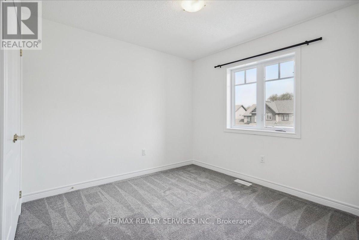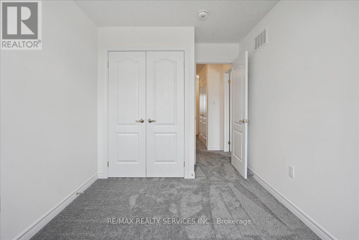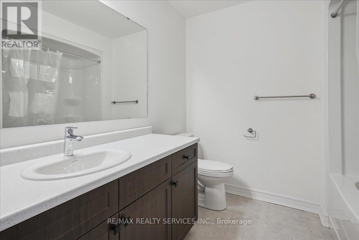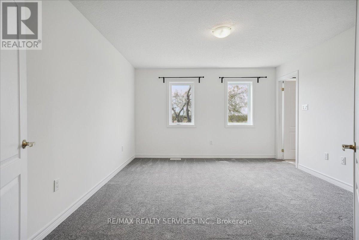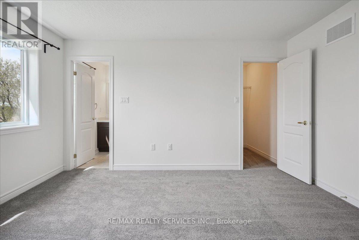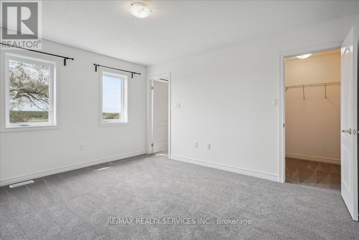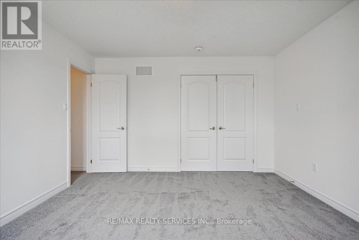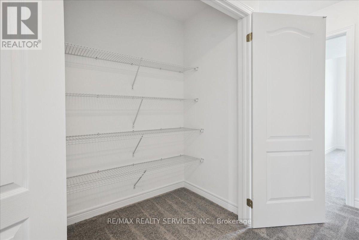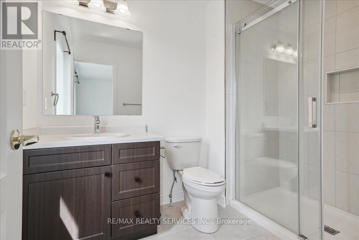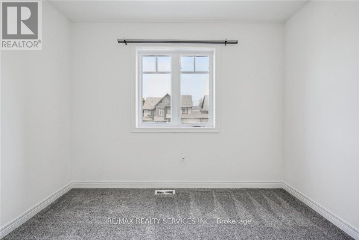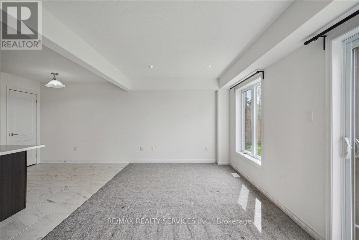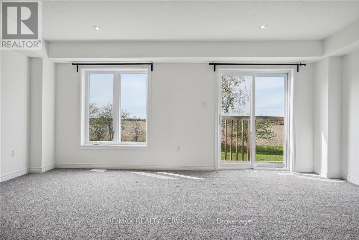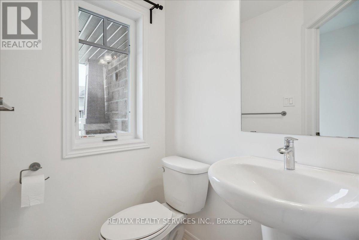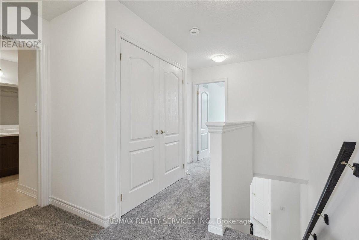3 Bedroom
3 Bathroom
Central Air Conditioning
Forced Air
$539,000
Absolutely beautiful 3 bed & 3 bath move-in ready home in a family friendly neighbourhood. This home boats Approx 1550 sqft & no houses at the back. Beautiful Open-concept main level with gourmet kitchen that features plenty of storage, S/S appliances & Island with B/F bar. Bright & Spacious primary bdrm includes walk-in closet & ensuite. Huge backyard. Close to Golf course, Hospital, school & More. **** EXTRAS **** Stainless Steel Stove, B/I Dishwasher, Washer and Dryer, Stainless Fridge (id:27910)
Property Details
|
MLS® Number
|
X8332460 |
|
Property Type
|
Single Family |
|
Community Name
|
Markdale |
|
Amenities Near By
|
Park, Schools |
|
Features
|
Sump Pump |
|
Parking Space Total
|
4 |
|
View Type
|
View |
Building
|
Bathroom Total
|
3 |
|
Bedrooms Above Ground
|
3 |
|
Bedrooms Total
|
3 |
|
Basement Type
|
Full |
|
Construction Style Attachment
|
Attached |
|
Cooling Type
|
Central Air Conditioning |
|
Exterior Finish
|
Brick, Vinyl Siding |
|
Foundation Type
|
Poured Concrete |
|
Heating Fuel
|
Natural Gas |
|
Heating Type
|
Forced Air |
|
Stories Total
|
2 |
|
Type
|
Row / Townhouse |
|
Utility Water
|
Municipal Water |
Parking
Land
|
Acreage
|
No |
|
Land Amenities
|
Park, Schools |
|
Sewer
|
Sanitary Sewer |
|
Size Irregular
|
27.25 X 124.02 Ft |
|
Size Total Text
|
27.25 X 124.02 Ft |
Rooms
| Level |
Type |
Length |
Width |
Dimensions |
|
Second Level |
Primary Bedroom |
3.81 m |
4.29 m |
3.81 m x 4.29 m |
|
Second Level |
Bedroom 2 |
2.54 m |
4.27 m |
2.54 m x 4.27 m |
|
Second Level |
Bedroom 3 |
3.17 m |
3.61 m |
3.17 m x 3.61 m |
|
Main Level |
Great Room |
3.15 m |
3.65 m |
3.15 m x 3.65 m |
|
Main Level |
Kitchen |
5.69 m |
2.69 m |
5.69 m x 2.69 m |
|
Main Level |
Dining Room |
2.57 m |
3.05 m |
2.57 m x 3.05 m |

