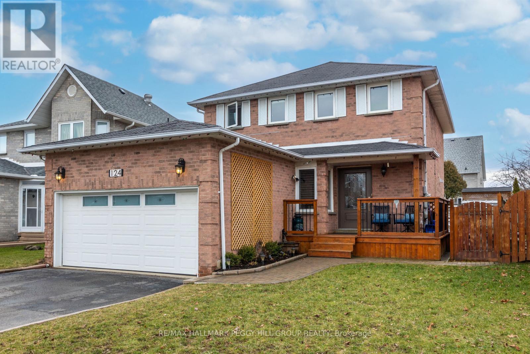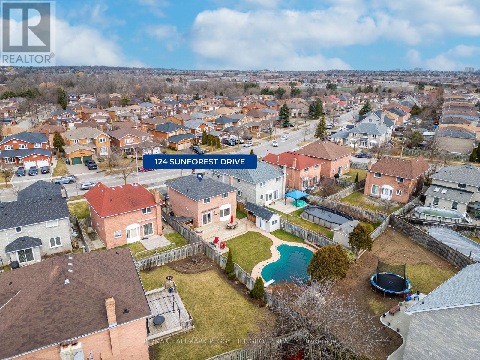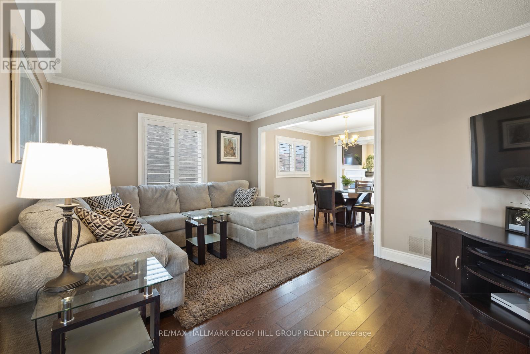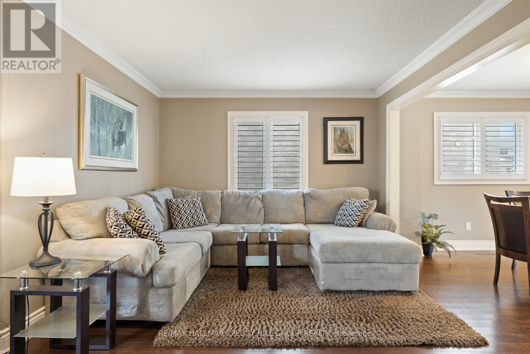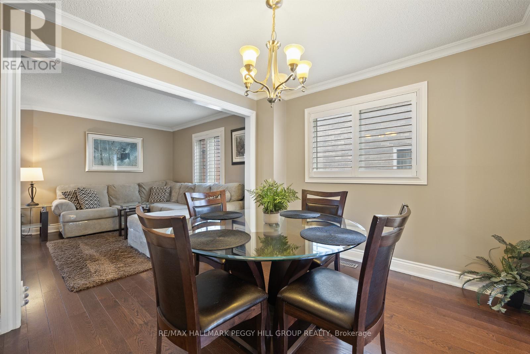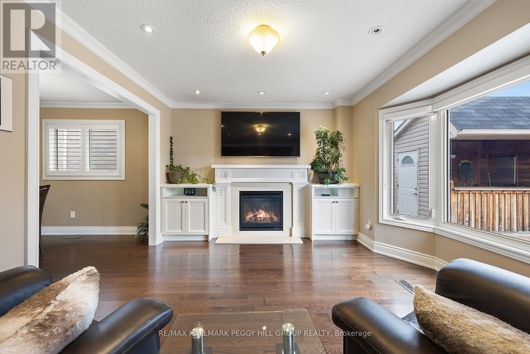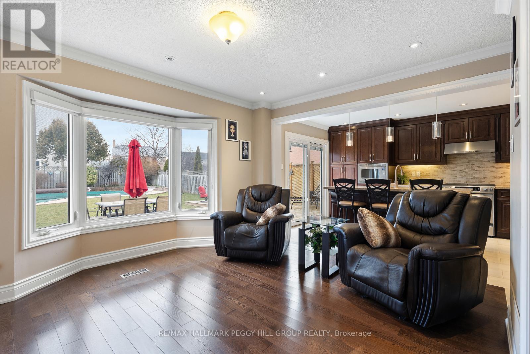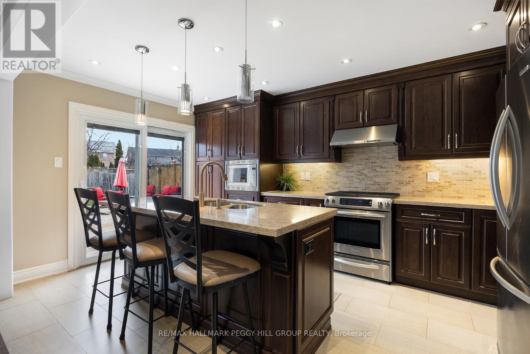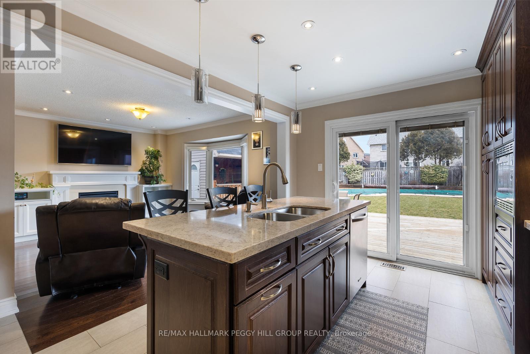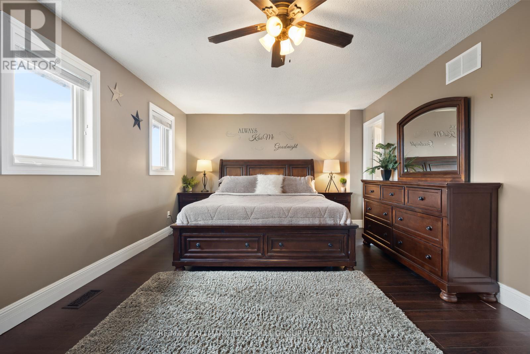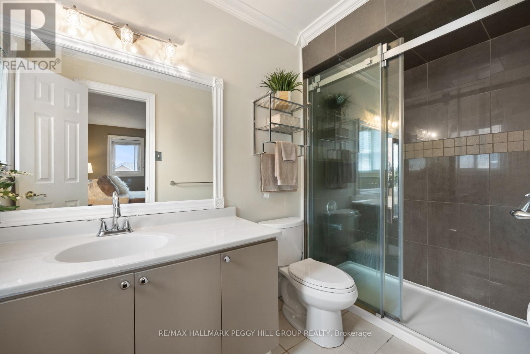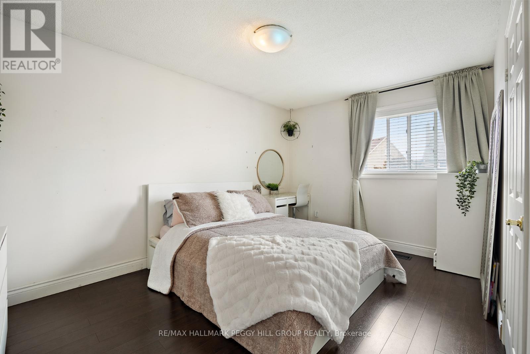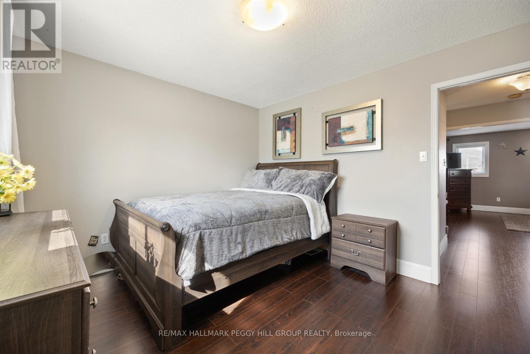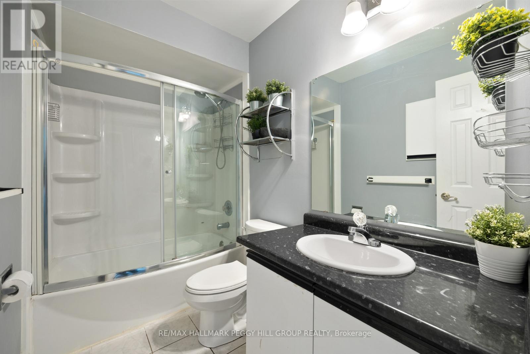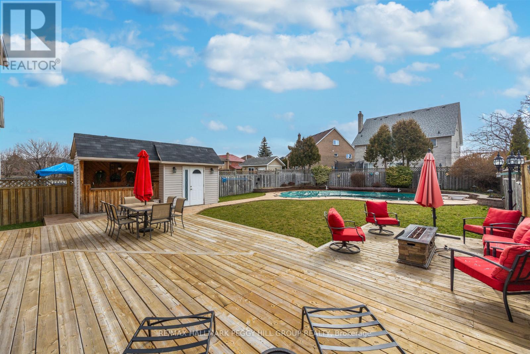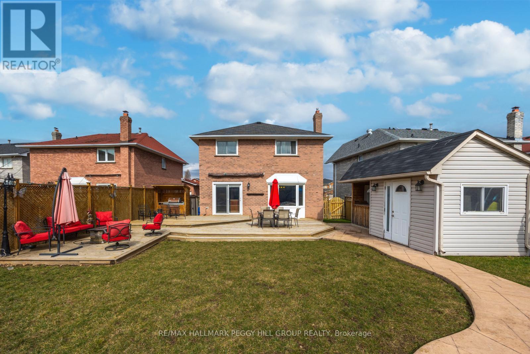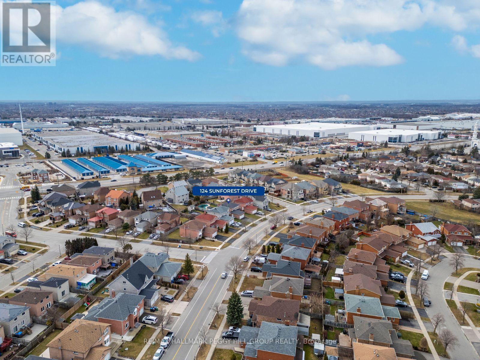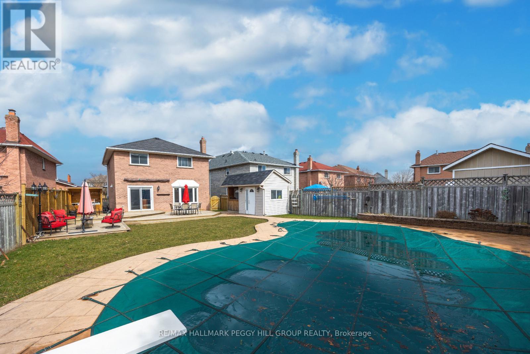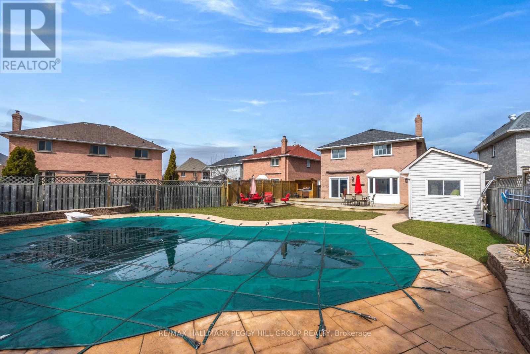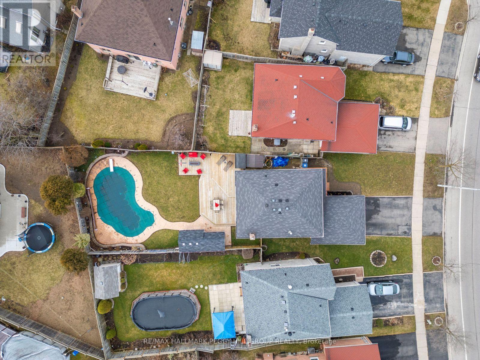3 Bedroom
3 Bathroom
Fireplace
Inground Pool
Central Air Conditioning
Forced Air
$1,150,000
RENOVATED ALL-BRICK HOME WITH A STUNNING INTERIOR ON A LARGE LOT CLOSE TO AMENITIES & HWY 10! Welcome home to 124 Sunforest Drive. Located in the welcoming community of Heart Lake in North Brampton, this home offers an exceptional living experience in a mature, tree-filled neighbourhood. Positioned strategically near Hwy 10, it provides easy access to shopping, dining & amenities. Ideal for active individuals, it's close to Turnberry Golf Club, Loafers Lake Rec Centre, Heart Lake Conservation Park & Jim Archdekin Rec Centre. The 1800 sqft A/G interior boasts a renovated kitchen with a large island, two distinct living rooms & California shutters for style & privacy. The primary retreat on the second floor includes a 3pc ensuite, while the fully finished basement offers additional living space with a rec room, laundry room & an office. The property features a spacious lot with an inground saltwater pool, a stamped concrete patio & a transformed bar for socializing. This #HomeToStay offers a delightful living experience and must be seen to be fully appreciated. (id:27910)
Property Details
|
MLS® Number
|
W8252804 |
|
Property Type
|
Single Family |
|
Community Name
|
Heart Lake West |
|
Amenities Near By
|
Park, Place Of Worship, Public Transit |
|
Community Features
|
Community Centre |
|
Parking Space Total
|
5 |
|
Pool Type
|
Inground Pool |
Building
|
Bathroom Total
|
3 |
|
Bedrooms Above Ground
|
3 |
|
Bedrooms Total
|
3 |
|
Basement Development
|
Finished |
|
Basement Type
|
Full (finished) |
|
Construction Style Attachment
|
Detached |
|
Cooling Type
|
Central Air Conditioning |
|
Exterior Finish
|
Brick |
|
Fireplace Present
|
Yes |
|
Heating Fuel
|
Natural Gas |
|
Heating Type
|
Forced Air |
|
Stories Total
|
2 |
|
Type
|
House |
Parking
Land
|
Acreage
|
No |
|
Land Amenities
|
Park, Place Of Worship, Public Transit |
|
Size Irregular
|
39.33 X 149 Ft |
|
Size Total Text
|
39.33 X 149 Ft |
|
Surface Water
|
Lake/pond |
Rooms
| Level |
Type |
Length |
Width |
Dimensions |
|
Second Level |
Primary Bedroom |
5.51 m |
3.78 m |
5.51 m x 3.78 m |
|
Second Level |
Bedroom 2 |
3.2 m |
3.63 m |
3.2 m x 3.63 m |
|
Second Level |
Bedroom 3 |
3.02 m |
4.6 m |
3.02 m x 4.6 m |
|
Basement |
Recreational, Games Room |
9.53 m |
6.22 m |
9.53 m x 6.22 m |
|
Basement |
Office |
4.5 m |
3 m |
4.5 m x 3 m |
|
Main Level |
Kitchen |
4.83 m |
3.15 m |
4.83 m x 3.15 m |
|
Main Level |
Dining Room |
2.97 m |
3.28 m |
2.97 m x 3.28 m |
|
Main Level |
Living Room |
3.33 m |
4.22 m |
3.33 m x 4.22 m |
|
Main Level |
Living Room |
4.78 m |
3.38 m |
4.78 m x 3.38 m |
Utilities
|
Sewer
|
Installed |
|
Natural Gas
|
Installed |
|
Electricity
|
Installed |
|
Cable
|
Available |

