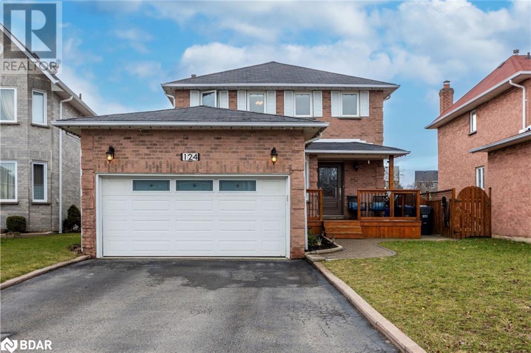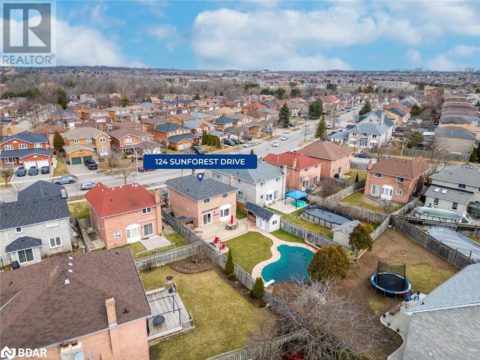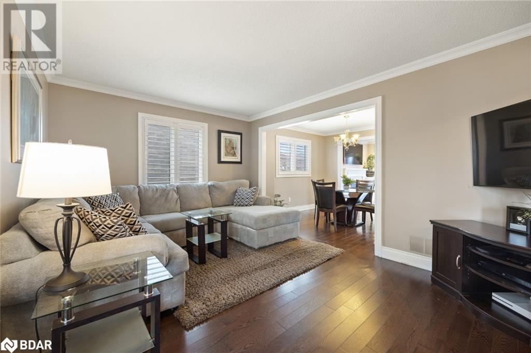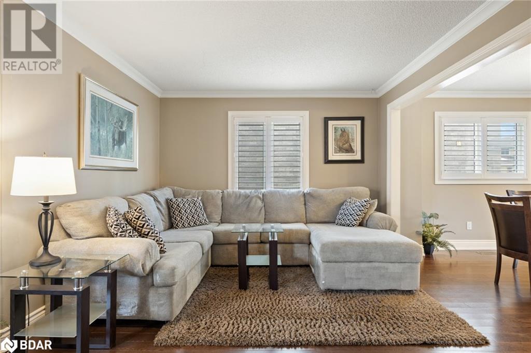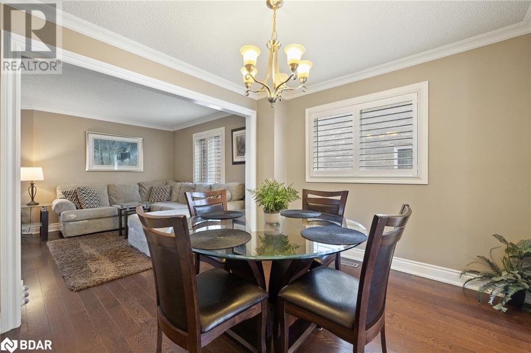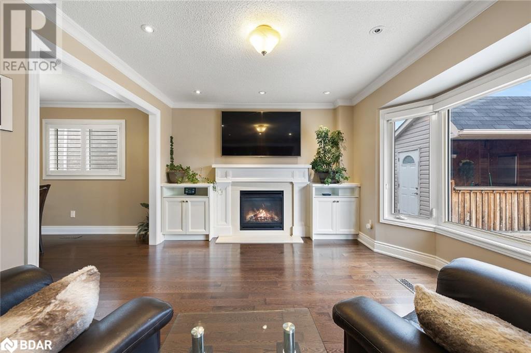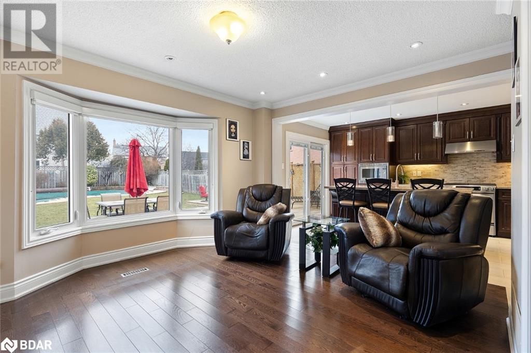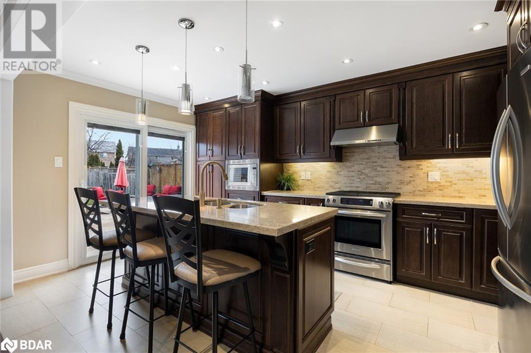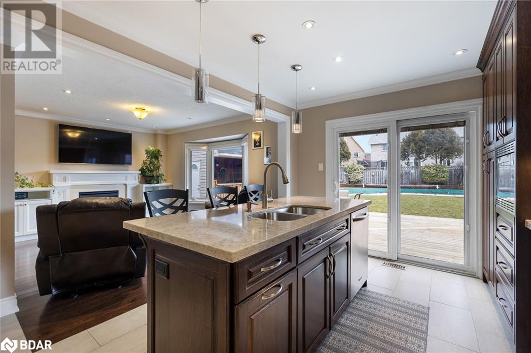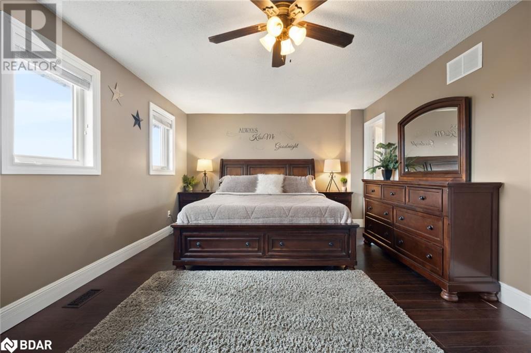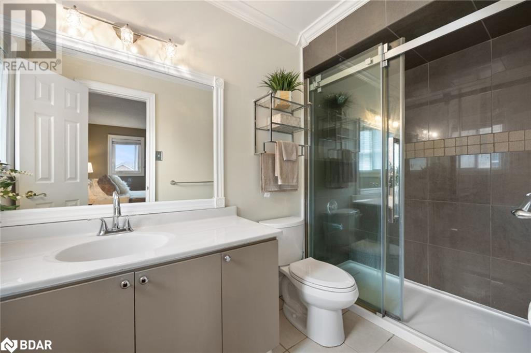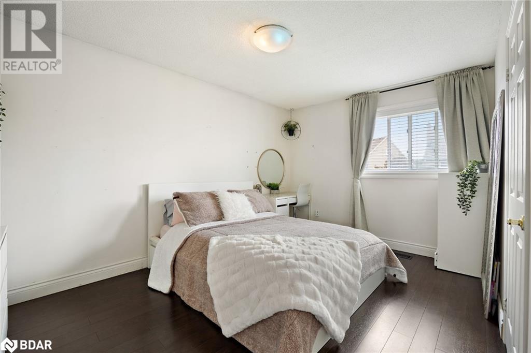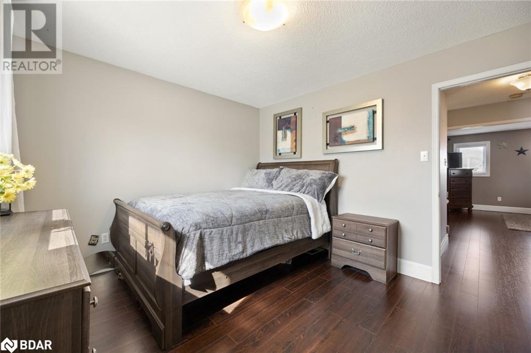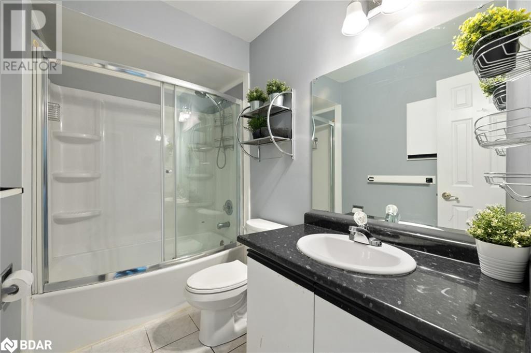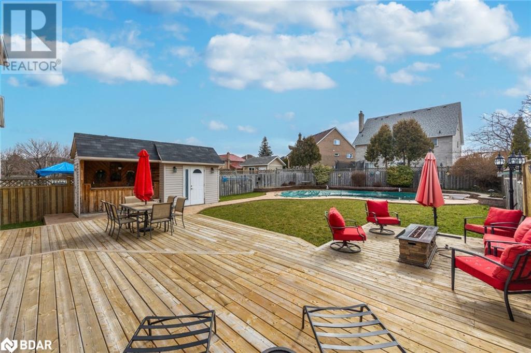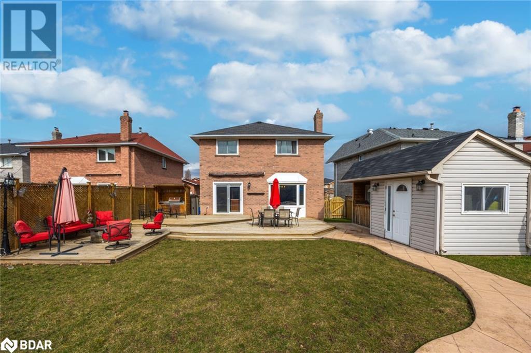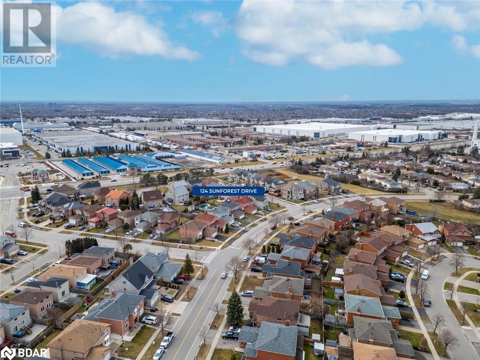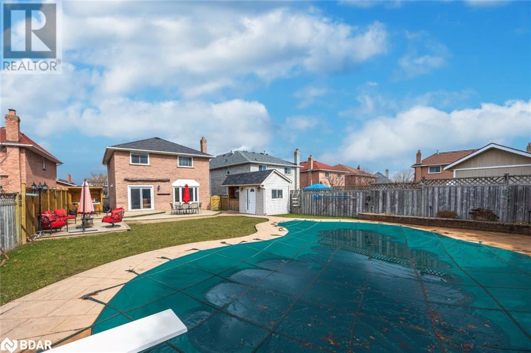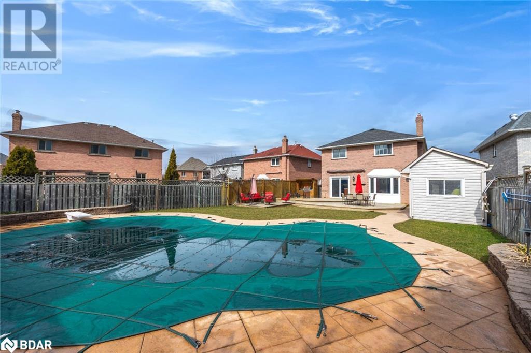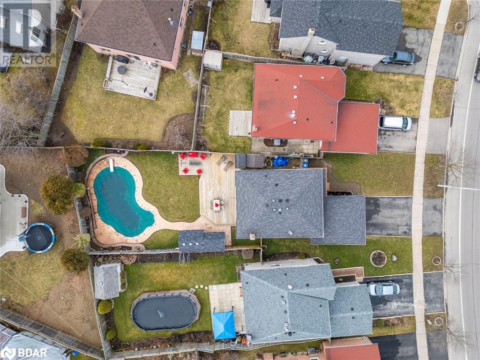3 Bedroom
3 Bathroom
2688
2 Level
Fireplace
Inground Pool
Central Air Conditioning
Forced Air
Landscaped
$1,150,000
RENOVATED ALL-BRICK HOME WITH A STUNNING INTERIOR ON A LARGE LOT CLOSE TO AMENITIES & HWY 10! Welcome home to 124 Sunforest Drive. Located in the welcoming community of Heart Lake in North Brampton, this home offers an exceptional living experience in a mature, tree-filled neighbourhood. Positioned strategically near Hwy 10, it provides easy access to shopping, dining & amenities. Ideal for active individuals, it's close to Turnberry Golf Club, Loafers Lake Rec Centre, Heart Lake Conservation Park & Jim Archdekin Rec Centre. The 1800 sqft A/G interior boasts a renovated kitchen with a large island, two distinct living rooms & California shutters for style & privacy. The primary retreat on the second floor includes a 3pc ensuite, while the fully finished basement offers additional living space with a rec room, laundry room & an office. The property features a spacious lot with an inground saltwater pool, a stamped concrete patio & a transformed bar for socializing. This #HomeToStay offers a delightful living experience and must be seen to be fully appreciated. (id:27910)
Property Details
|
MLS® Number
|
40574887 |
|
Property Type
|
Single Family |
|
Amenities Near By
|
Golf Nearby, Park, Playground, Public Transit, Schools |
|
Community Features
|
Community Centre |
|
Equipment Type
|
Furnace, Water Heater |
|
Features
|
Paved Driveway, Automatic Garage Door Opener |
|
Parking Space Total
|
5 |
|
Pool Type
|
Inground Pool |
|
Rental Equipment Type
|
Furnace, Water Heater |
Building
|
Bathroom Total
|
3 |
|
Bedrooms Above Ground
|
3 |
|
Bedrooms Total
|
3 |
|
Appliances
|
Dishwasher, Dryer, Refrigerator, Washer, Microwave Built-in, Gas Stove(s), Hood Fan, Window Coverings |
|
Architectural Style
|
2 Level |
|
Basement Development
|
Finished |
|
Basement Type
|
Full (finished) |
|
Constructed Date
|
1987 |
|
Construction Style Attachment
|
Detached |
|
Cooling Type
|
Central Air Conditioning |
|
Exterior Finish
|
Brick |
|
Fireplace Present
|
Yes |
|
Fireplace Total
|
1 |
|
Fixture
|
Ceiling Fans |
|
Foundation Type
|
Poured Concrete |
|
Half Bath Total
|
1 |
|
Heating Fuel
|
Natural Gas |
|
Heating Type
|
Forced Air |
|
Stories Total
|
2 |
|
Size Interior
|
2688 |
|
Type
|
House |
|
Utility Water
|
Municipal Water |
Parking
Land
|
Access Type
|
Road Access, Highway Nearby |
|
Acreage
|
No |
|
Land Amenities
|
Golf Nearby, Park, Playground, Public Transit, Schools |
|
Landscape Features
|
Landscaped |
|
Sewer
|
Municipal Sewage System |
|
Size Depth
|
149 Ft |
|
Size Frontage
|
39 Ft |
|
Size Total Text
|
Under 1/2 Acre |
|
Zoning Description
|
Res |
Rooms
| Level |
Type |
Length |
Width |
Dimensions |
|
Second Level |
4pc Bathroom |
|
|
Measurements not available |
|
Second Level |
Bedroom |
|
|
9'11'' x 15'1'' |
|
Second Level |
Bedroom |
|
|
10'6'' x 11'11'' |
|
Second Level |
Full Bathroom |
|
|
Measurements not available |
|
Second Level |
Primary Bedroom |
|
|
18'1'' x 12'5'' |
|
Basement |
Office |
|
|
14'9'' x 9'10'' |
|
Basement |
Recreation Room |
|
|
31'3'' x 20'5'' |
|
Main Level |
2pc Bathroom |
|
|
Measurements not available |
|
Main Level |
Living Room |
|
|
15'8'' x 11'1'' |
|
Main Level |
Living Room |
|
|
10'11'' x 13'10'' |
|
Main Level |
Dining Room |
|
|
9'9'' x 10'9'' |
|
Main Level |
Kitchen |
|
|
15'10'' x 10'4'' |

