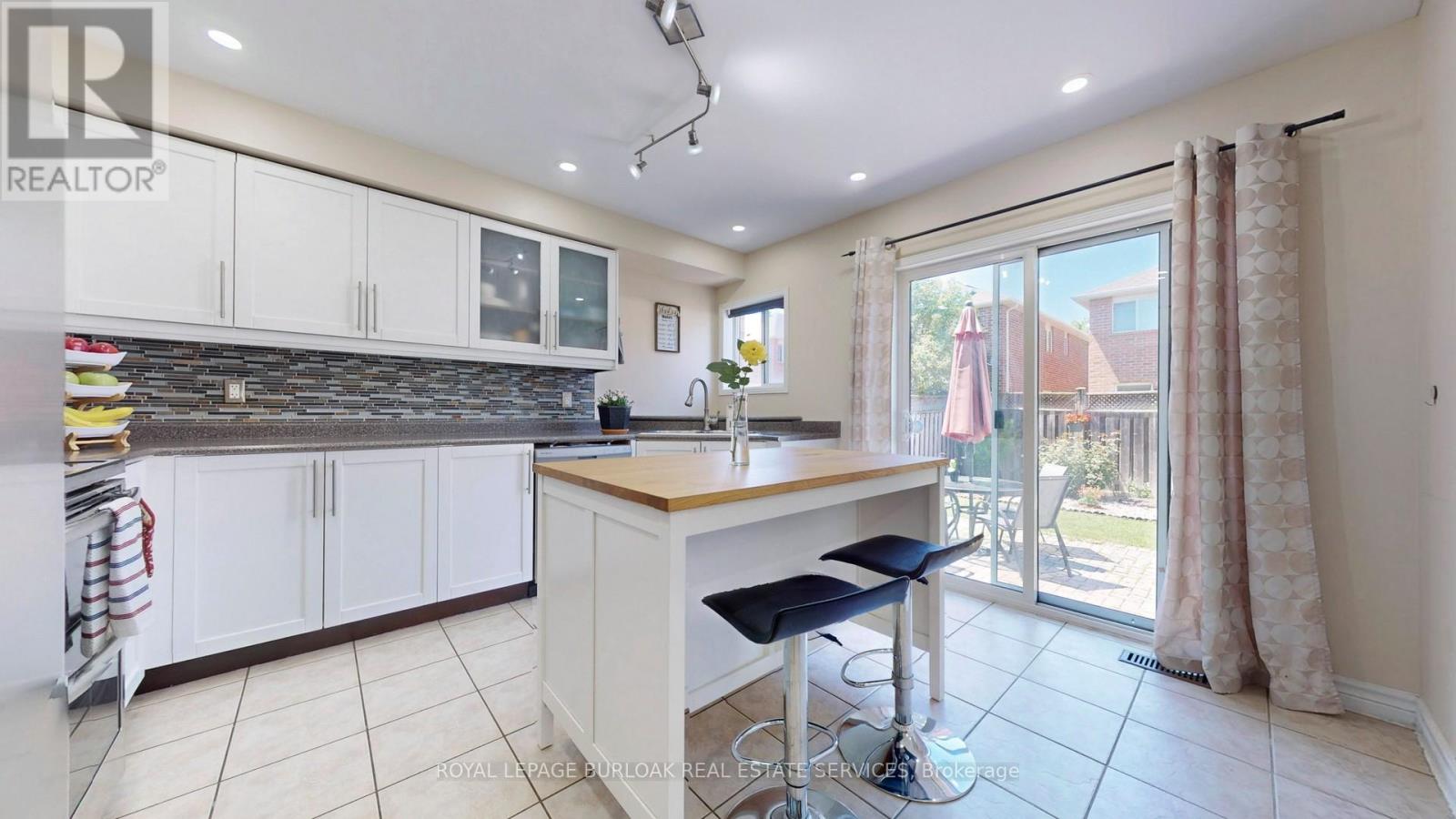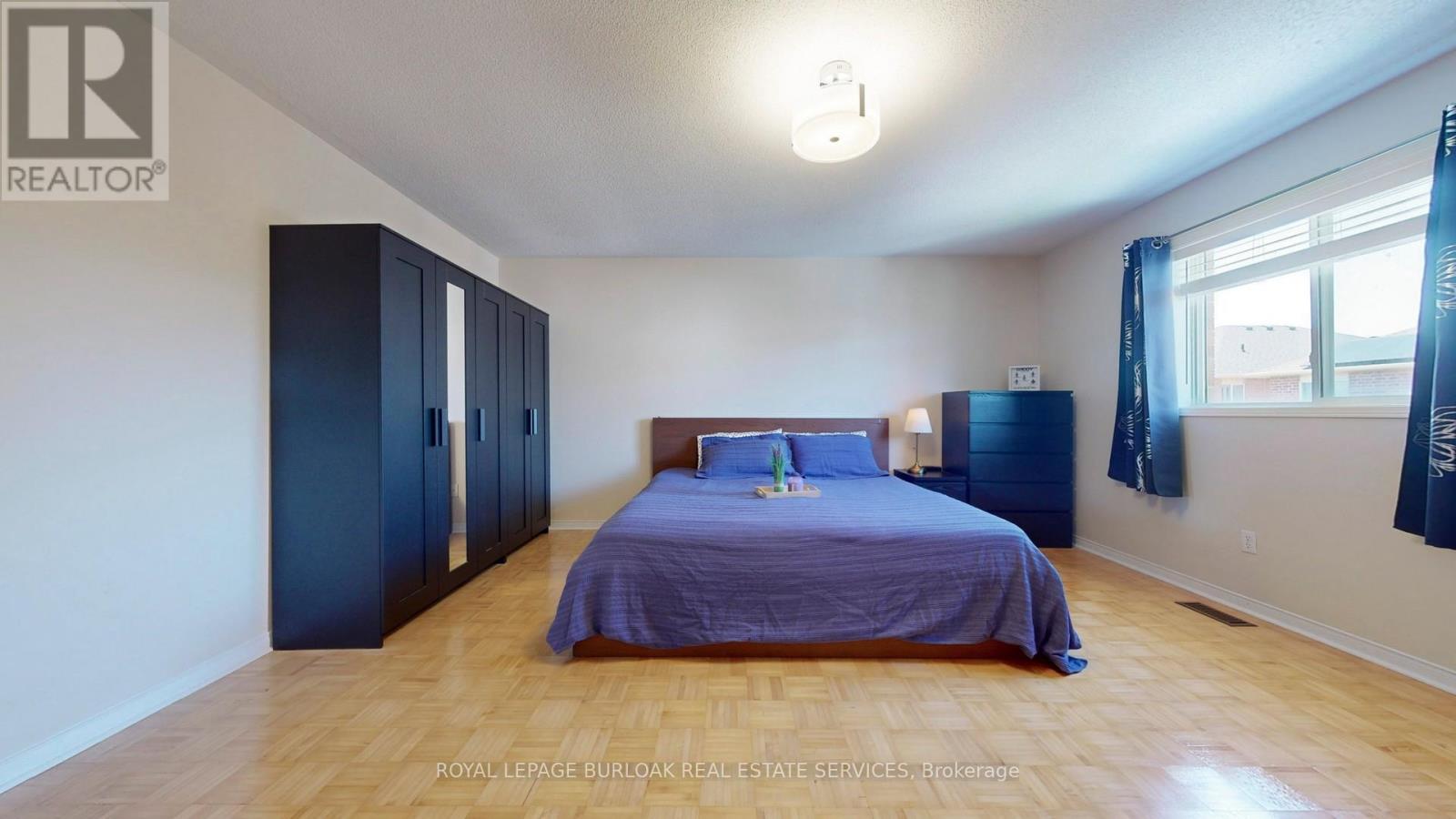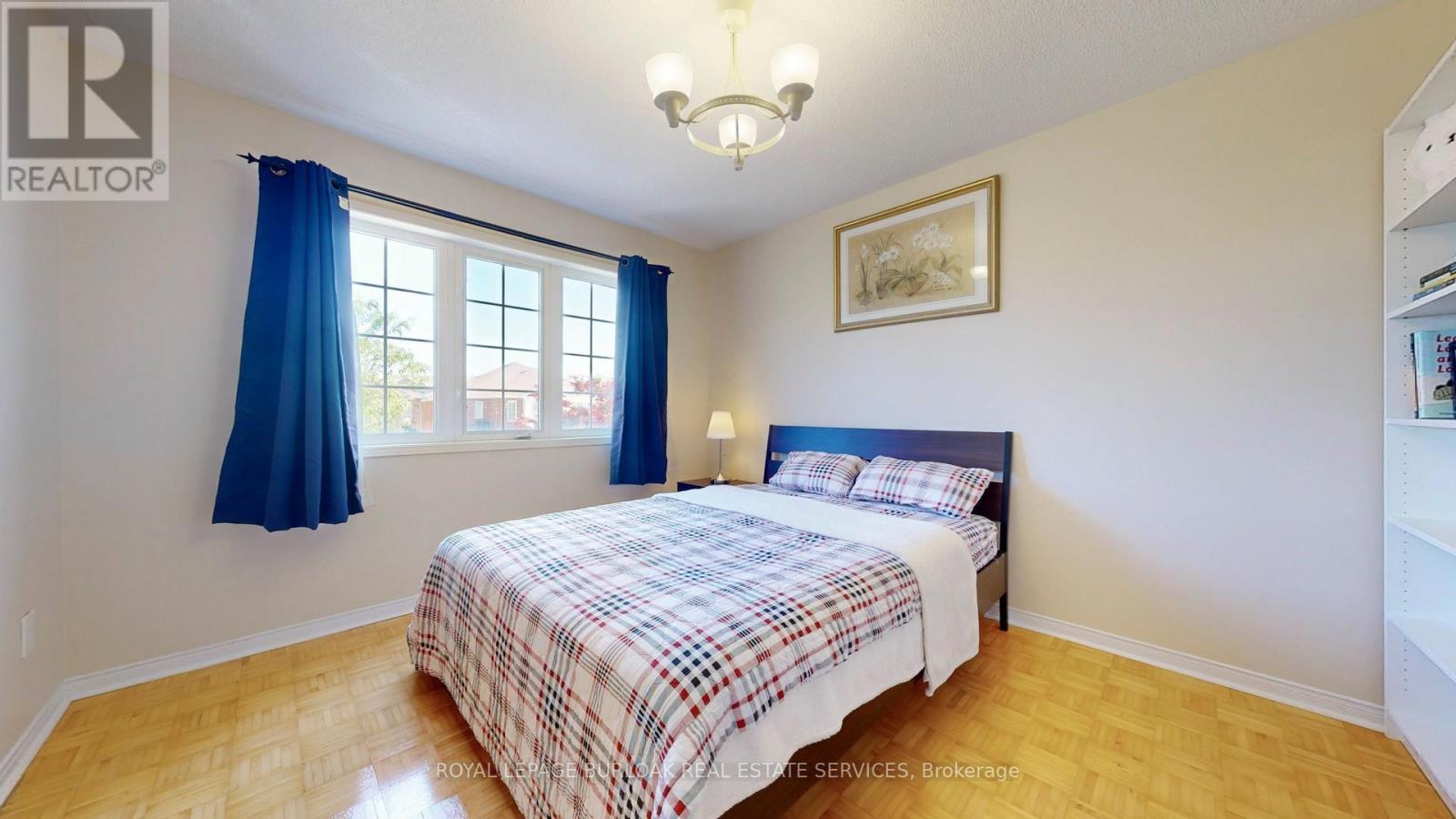3 Bedroom
4 Bathroom
Fireplace
Central Air Conditioning
Forced Air
$1,129,000
Well-maintained Detached House In a Great Family Friendly Neighborhood. 3 Bedrooms, 3+1 Bathrooms.Huge Master Bedroom with upgraded 5 pcs Ensuite Bath and Walk-in His and Hers Closets.No Carpet Throughout the House. Bright Open Concept Living and Dining. Family Room with GasFireplace. Finished Basement for Entertainment. Private Fenced Backyard. Minutes Drive To GoStation, Hwy 401, Shopping, School, Library & Milton Arts Center. (id:27910)
Property Details
|
MLS® Number
|
W8398368 |
|
Property Type
|
Single Family |
|
Community Name
|
Dempsey |
|
Parking Space Total
|
3 |
Building
|
Bathroom Total
|
4 |
|
Bedrooms Above Ground
|
3 |
|
Bedrooms Total
|
3 |
|
Appliances
|
Dishwasher, Dryer, Refrigerator, Stove, Washer, Window Coverings |
|
Basement Development
|
Finished |
|
Basement Type
|
N/a (finished) |
|
Construction Style Attachment
|
Detached |
|
Cooling Type
|
Central Air Conditioning |
|
Exterior Finish
|
Brick |
|
Fireplace Present
|
Yes |
|
Foundation Type
|
Poured Concrete |
|
Heating Fuel
|
Natural Gas |
|
Heating Type
|
Forced Air |
|
Stories Total
|
2 |
|
Type
|
House |
|
Utility Water
|
Municipal Water |
Parking
Land
|
Acreage
|
No |
|
Sewer
|
Sanitary Sewer |
|
Size Irregular
|
35.99 X 85.3 Ft |
|
Size Total Text
|
35.99 X 85.3 Ft|under 1/2 Acre |
Rooms
| Level |
Type |
Length |
Width |
Dimensions |
|
Second Level |
Primary Bedroom |
5.66 m |
4.88 m |
5.66 m x 4.88 m |
|
Second Level |
Bedroom 2 |
3.23 m |
3.73 m |
3.23 m x 3.73 m |
|
Second Level |
Bedroom 3 |
3.48 m |
3.81 m |
3.48 m x 3.81 m |
|
Second Level |
Bathroom |
2.74 m |
1.68 m |
2.74 m x 1.68 m |
|
Basement |
Recreational, Games Room |
7.89 m |
5.08 m |
7.89 m x 5.08 m |
|
Basement |
Bathroom |
1.75 m |
3.18 m |
1.75 m x 3.18 m |
|
Main Level |
Living Room |
3.25 m |
6.48 m |
3.25 m x 6.48 m |
|
Main Level |
Kitchen |
3.68 m |
3.89 m |
3.68 m x 3.89 m |
|
Main Level |
Family Room |
4.47 m |
3.53 m |
4.47 m x 3.53 m |
|
Main Level |
Bathroom |
0.86 m |
2.26 m |
0.86 m x 2.26 m |










































