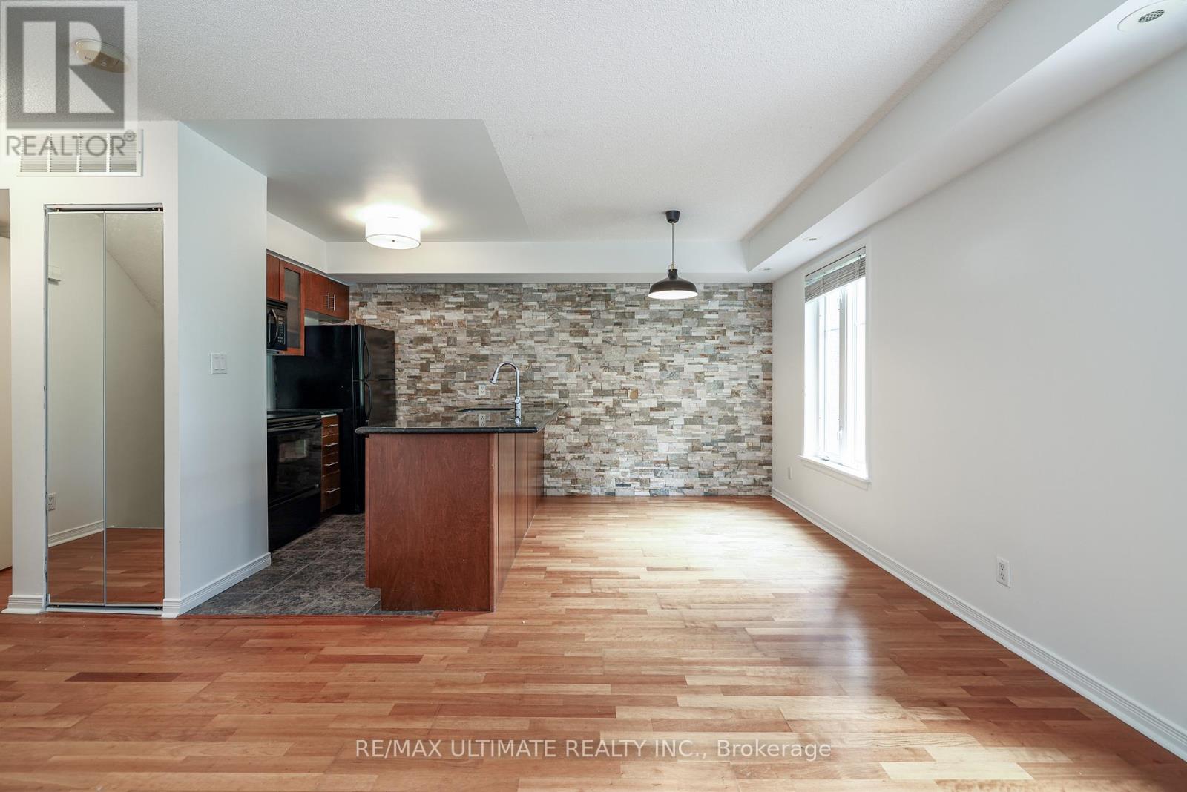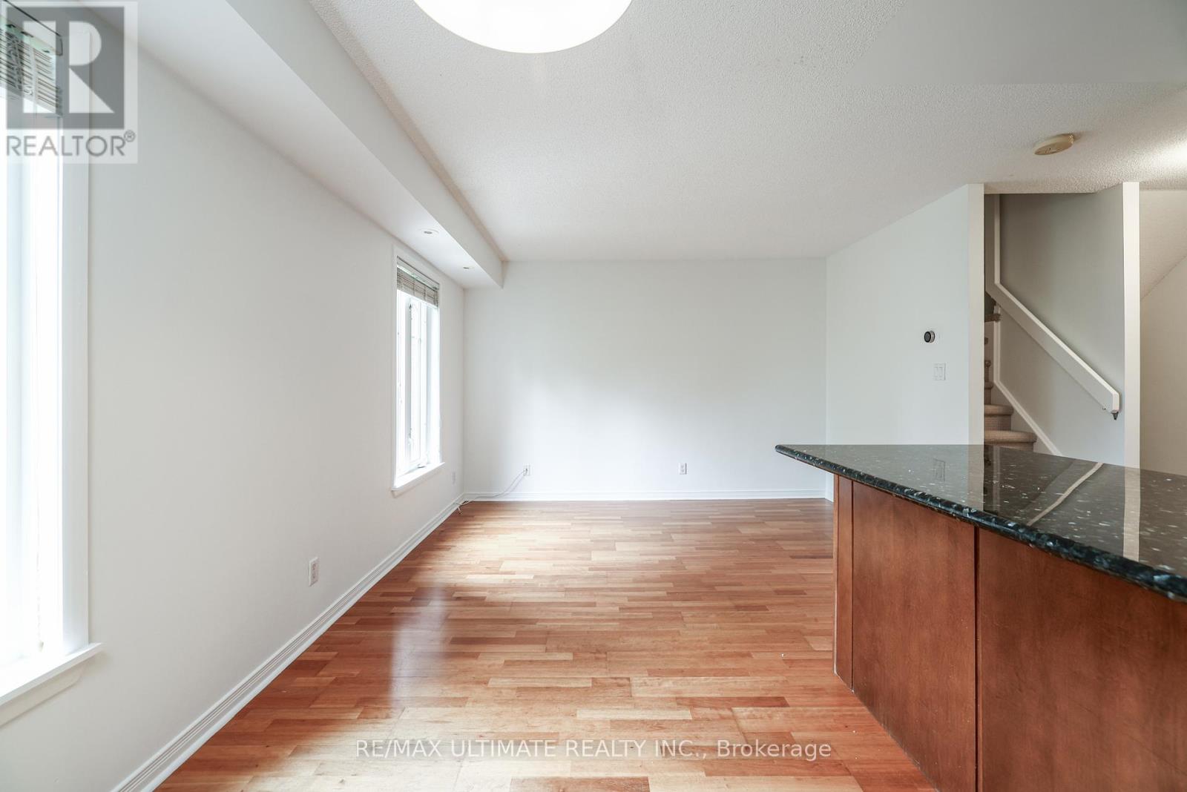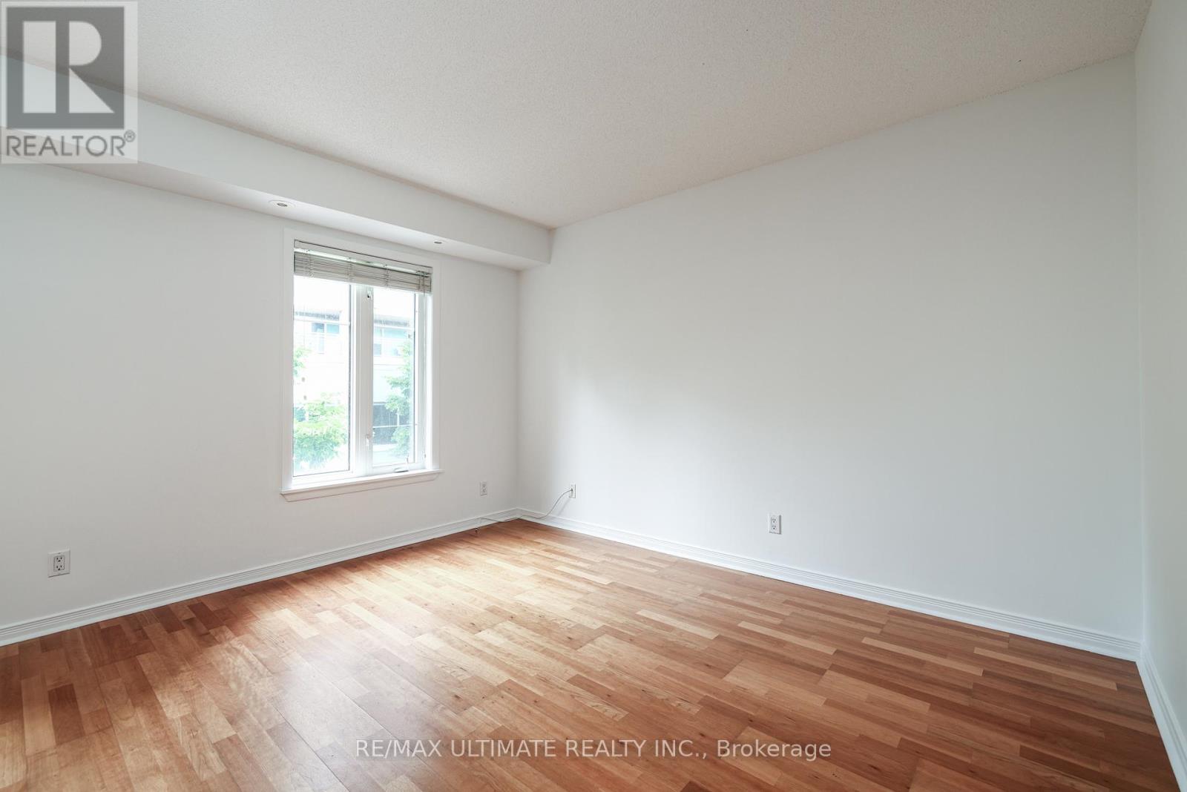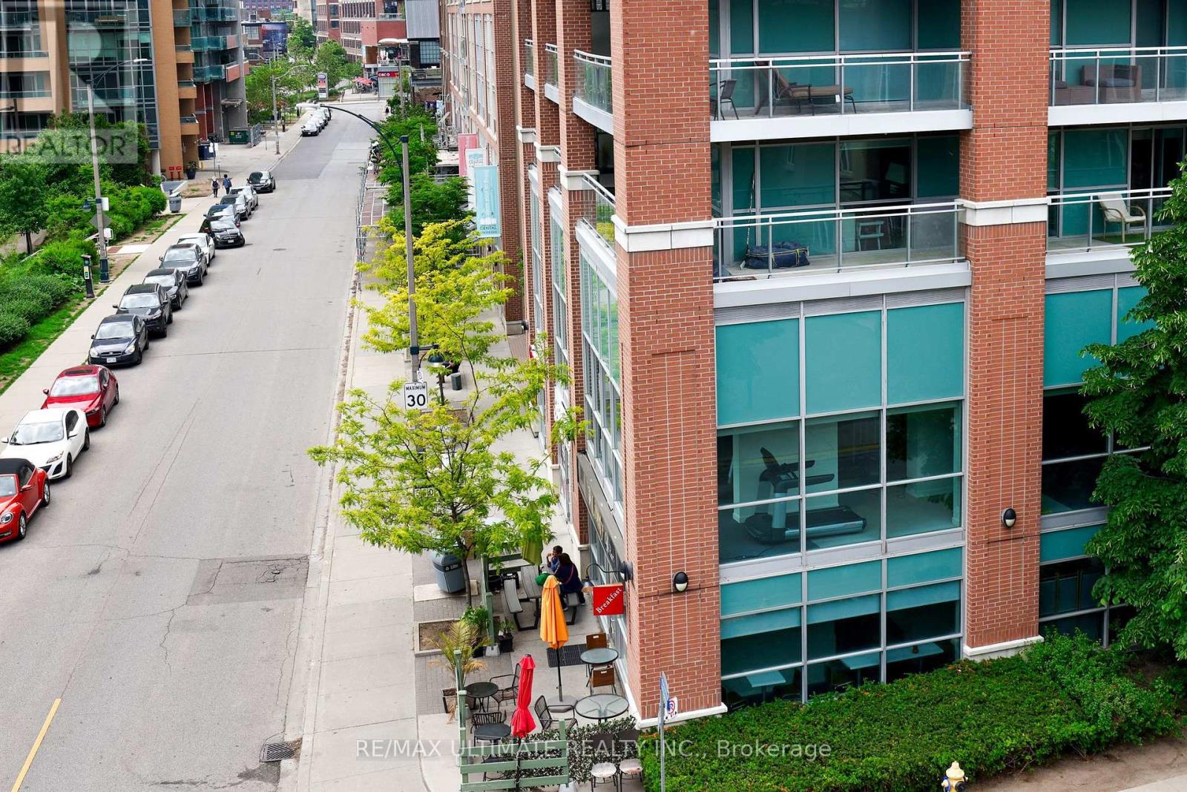2 Bedroom
2 Bathroom
Central Air Conditioning
Forced Air
$789,000Maintenance,
$573.45 Monthly
Indulge in the chic urban lifestyle of Liberty Village while residing in this generously proportioned 2-bedroom, 2-bathroom stacked townhouse. Boasting a prime location with immediate access to all the sought-after amenities of Liberty Village and King West, including an array of shops, dining establishments, and lush green spaces, along with convenient transit options for a hassle-free commute to downtown Toronto. Step inside to discover open and inviting living spaces, freshly painted, and accented by a striking stone feature wall, creating a stylish and contemporary ambiance. The spacious kitchen is outfitted with elegant granite countertops, and a large breakfast bar, and offers a delightful view of the nearby park from the private 270 sq.ft. rooftop terrace. Additionally, this residence includes the convenience of a designated parking space and extra storage, ensuring both practicality and comfort for its occupants. **** EXTRAS **** Nestled in the heart of Liberty Village, known for its vibrant mix of cafes, top-notch amenities, art galleries, dining hotspots, and innovative tech startups, this address boasts a remarkable walk score of 95. (id:27910)
Property Details
|
MLS® Number
|
C8410860 |
|
Property Type
|
Single Family |
|
Community Name
|
Niagara |
|
Amenities Near By
|
Hospital, Park, Public Transit |
|
Community Features
|
Pet Restrictions |
|
Parking Space Total
|
1 |
Building
|
Bathroom Total
|
2 |
|
Bedrooms Above Ground
|
2 |
|
Bedrooms Total
|
2 |
|
Amenities
|
Visitor Parking, Storage - Locker |
|
Appliances
|
Oven - Built-in, Dishwasher, Dryer, Microwave, Refrigerator, Stove, Washer, Window Coverings |
|
Cooling Type
|
Central Air Conditioning |
|
Exterior Finish
|
Stucco |
|
Heating Fuel
|
Natural Gas |
|
Heating Type
|
Forced Air |
|
Type
|
Row / Townhouse |
Parking
Land
|
Acreage
|
No |
|
Land Amenities
|
Hospital, Park, Public Transit |
|
Surface Water
|
Lake/pond |
Rooms
| Level |
Type |
Length |
Width |
Dimensions |
|
Second Level |
Primary Bedroom |
3.02 m |
2.9 m |
3.02 m x 2.9 m |
|
Second Level |
Bedroom 2 |
3.02 m |
2.67 m |
3.02 m x 2.67 m |
|
Third Level |
Laundry Room |
1.91 m |
0.81 m |
1.91 m x 0.81 m |
|
Main Level |
Living Room |
3.73 m |
3.02 m |
3.73 m x 3.02 m |
|
Main Level |
Dining Room |
2.67 m |
2.08 m |
2.67 m x 2.08 m |
|
Main Level |
Kitchen |
2.67 m |
2.54 m |
2.67 m x 2.54 m |
|
Upper Level |
Other |
6 m |
3.65 m |
6 m x 3.65 m |






























