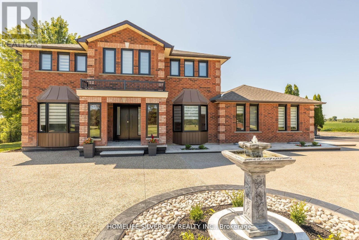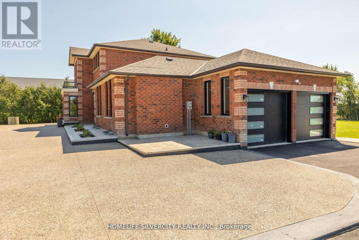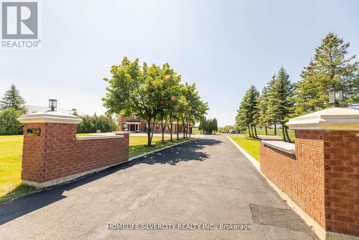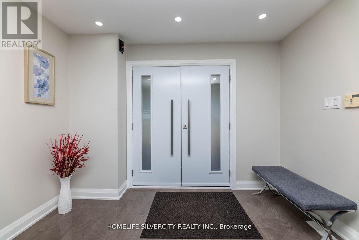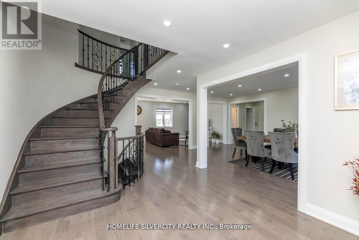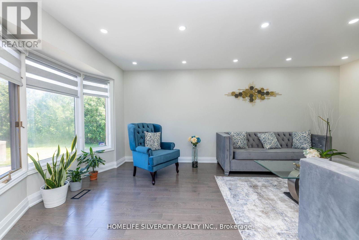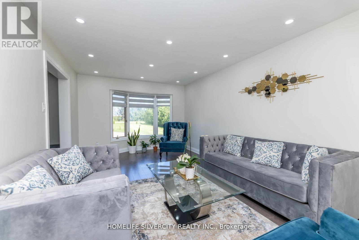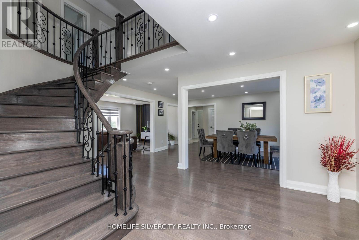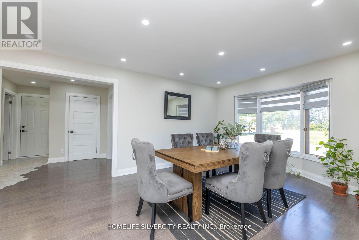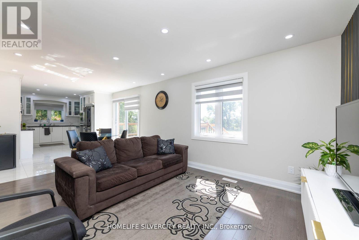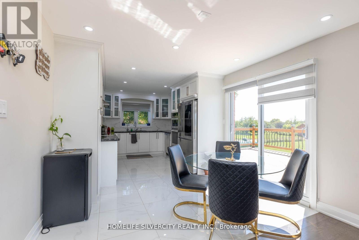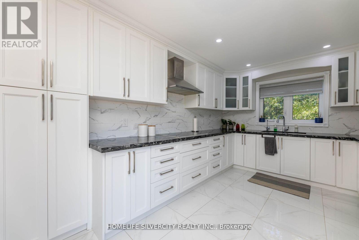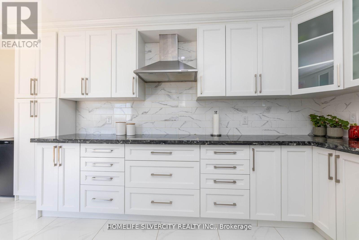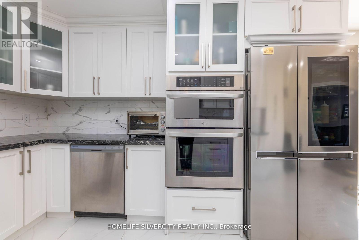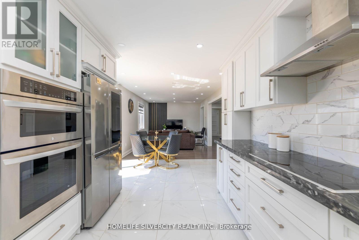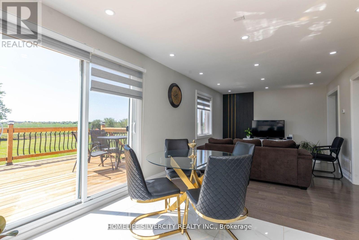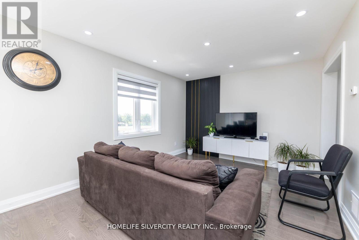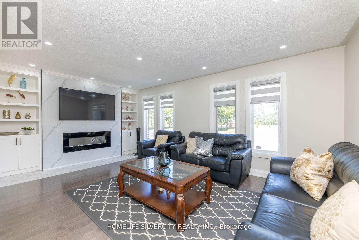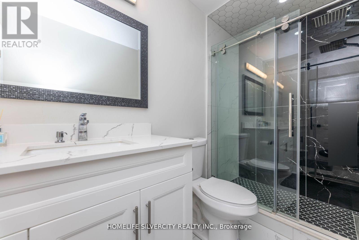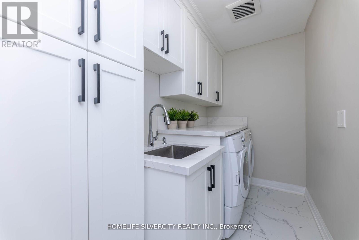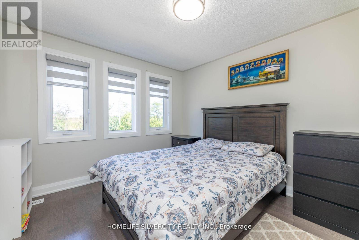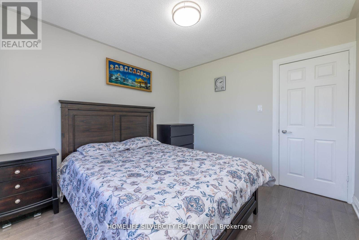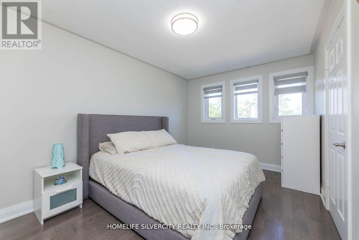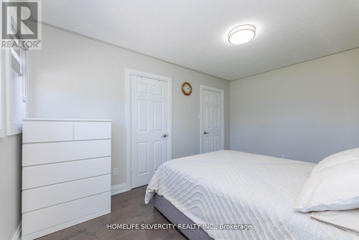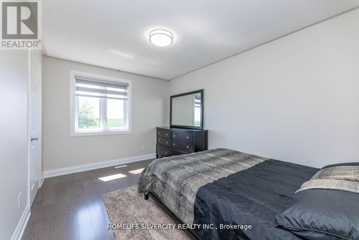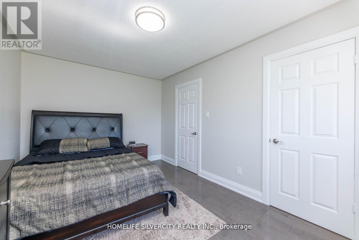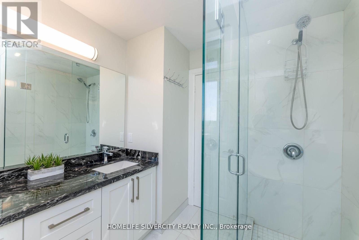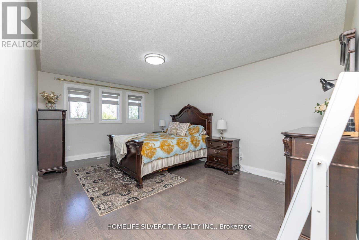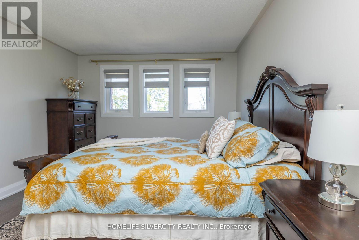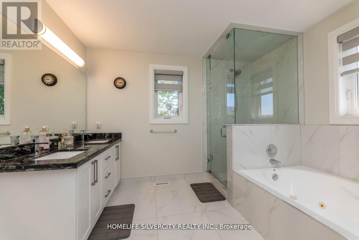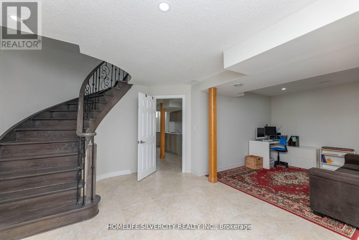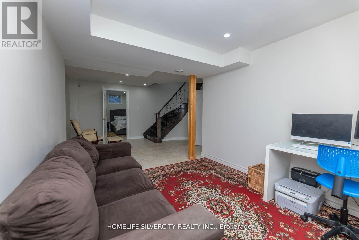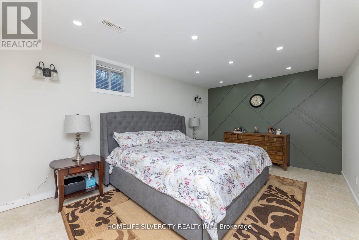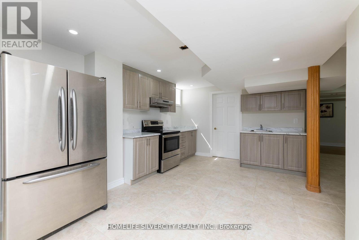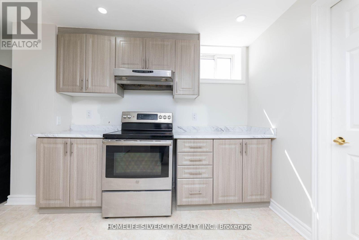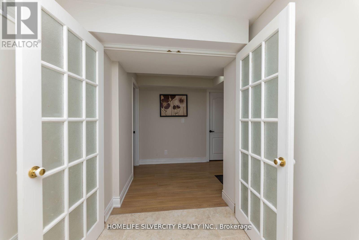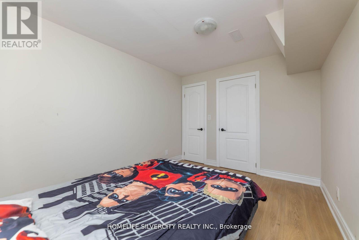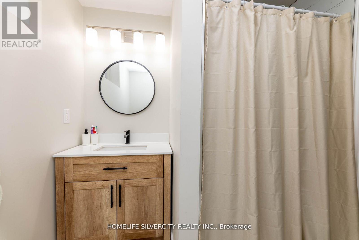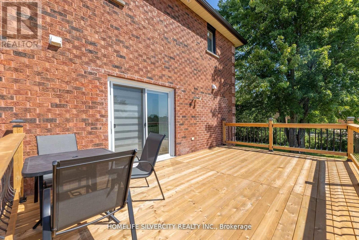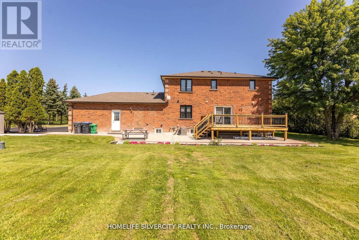12424 Humber Station Road Caledon, Ontario L7E 0Y1
$2,699,000
Welcome To Gorgeous Luxury Custom Build 4+3 Bedroom House On 1 Acre Flat Land. Close To The Commercial Zoning Area And All The Amenities. Over 4000 Sqft. Of Living Space Over 150K Spent On High-End Upgrades Throughout The House . High-End Kitchen With B/I Appliances, w/o to beautiful 1 Acre private scenic views. Hardwood Floors, New Concrete Floors front and Backyard. New AC, New Front Door, This House Got Everything For A Higher & Modern Standard Living. Show Your Client With A Full Confidence. Stainless Steel B/I Appliances. Tons Of Room For A Growing Family & Separate Space For In-Laws. If You Love The Nature You Will Fall In Love With This House ! SHOW and SELL ! **** EXTRAS **** Attach Sch 'B' & Form 801 .Seller, Listing Broker/Salesperson Do Not Warrant For Retrofit Status For Fin. Basement & Any Size Of Area. Follow Covid-19 Protocol. (id:27910)
Property Details
| MLS® Number | W8281684 |
| Property Type | Single Family |
| Community Name | Bolton West |
| Amenities Near By | Hospital, Park, Place Of Worship |
| Parking Space Total | 12 |
Building
| Bathroom Total | 4 |
| Bedrooms Above Ground | 4 |
| Bedrooms Below Ground | 3 |
| Bedrooms Total | 7 |
| Appliances | Garage Door Opener Remote(s), Dryer, Refrigerator, Stove, Washer |
| Basement Development | Finished |
| Basement Type | N/a (finished) |
| Construction Style Attachment | Detached |
| Cooling Type | Central Air Conditioning |
| Exterior Finish | Brick |
| Fireplace Present | Yes |
| Foundation Type | Concrete |
| Heating Fuel | Natural Gas |
| Heating Type | Forced Air |
| Stories Total | 2 |
| Type | House |
Parking
| Attached Garage |
Land
| Acreage | No |
| Land Amenities | Hospital, Park, Place Of Worship |
| Sewer | Septic System |
| Size Irregular | 148 X 300 Ft |
| Size Total Text | 148 X 300 Ft |
Rooms
| Level | Type | Length | Width | Dimensions |
|---|---|---|---|---|
| Second Level | Primary Bedroom | 4 m | 3.5 m | 4 m x 3.5 m |
| Second Level | Bedroom 2 | 4 m | 2.74 m | 4 m x 2.74 m |
| Second Level | Bedroom 3 | 3.8 m | 2.8 m | 3.8 m x 2.8 m |
| Second Level | Bedroom 4 | 3.8 m | 2.74 m | 3.8 m x 2.74 m |
| Basement | Bedroom | 3.66 m | 2.74 m | 3.66 m x 2.74 m |
| Basement | Bedroom | 3.81 m | 3.12 m | 3.81 m x 3.12 m |
| Basement | Bedroom 5 | 4.98 m | 3.25 m | 4.98 m x 3.25 m |
| Main Level | Kitchen | 3 m | 3.5 m | 3 m x 3.5 m |
| Main Level | Dining Room | 3 m | 3.75 m | 3 m x 3.75 m |
| Main Level | Family Room | 4.07 m | 3.75 m | 4.07 m x 3.75 m |
| Main Level | Living Room | 4.6 m | 3.75 m | 4.6 m x 3.75 m |
| Main Level | Office | 4.07 m | 3.8 m | 4.07 m x 3.8 m |

