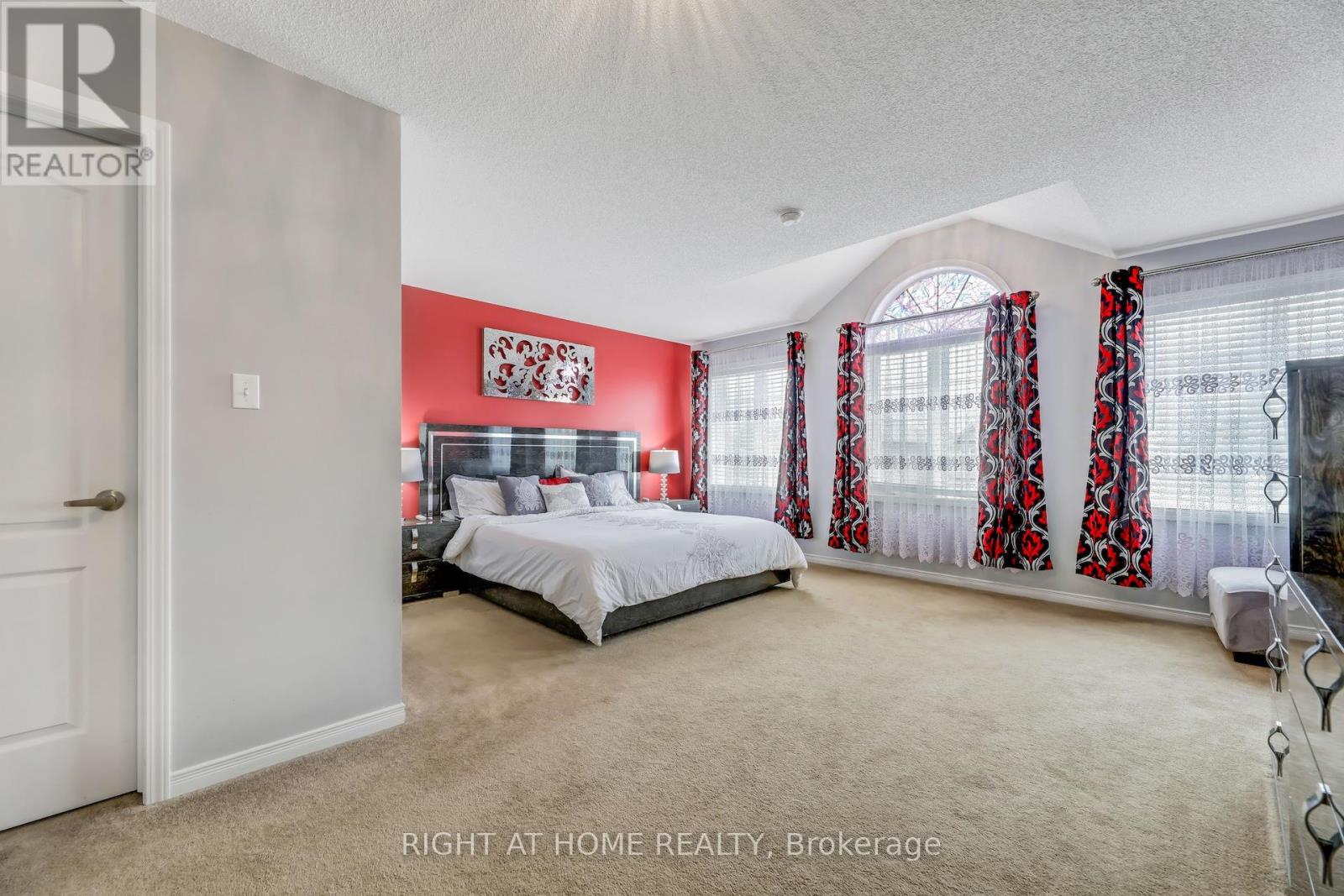5 Bedroom
4 Bathroom
Fireplace
Central Air Conditioning
Forced Air
$1,288,000
Perfect 4 bdr, 4 bath family home with professionally finished basement/,2817 sq. feet living space incl. basement/ 2 car garage, backing onto EP land.Convenient floor plan, special prim bdr with 5 p.c.insuite,w/i closet, sitting area, lots of windows.The large size of all spare bedrooms. Custom-made modern kitchen with a large centre island, quartz countertop and backsplash.Breakfast area w/o to a beautiful backyard oasis with huge deck, gazebo and outdoor, shed, no rear neighbours, EP land behind.Fully finished basement with living room, kitchen, bedroom,3 p.c. washroom, separate entrance through the garage.The whole house inside and out in great condition. Amazing location, family-friendly neighbourhood, close to schools, shops, grocery stores, restaurants, parks, public transit, library, short distance to the lake with beautiful Innisfil beach. **** EXTRAS **** 2 fridges,2 stoves,2 range hoods,2 dishwashers, 1 microway, washer, dryer, CAC, water pump, water soft system, water filtration system,1 garage door opener,1 remote, outdoor shed, gazebo.All existing light fixtures, and all window covers. (id:27910)
Property Details
|
MLS® Number
|
N8368368 |
|
Property Type
|
Single Family |
|
Community Name
|
Alcona |
|
Amenities Near By
|
Beach, Park, Public Transit, Schools |
|
Parking Space Total
|
5 |
|
Structure
|
Deck |
|
View Type
|
City View |
Building
|
Bathroom Total
|
4 |
|
Bedrooms Above Ground
|
4 |
|
Bedrooms Below Ground
|
1 |
|
Bedrooms Total
|
5 |
|
Appliances
|
Garage Door Opener Remote(s), Water Heater, Water Softener |
|
Basement Development
|
Finished |
|
Basement Features
|
Separate Entrance |
|
Basement Type
|
N/a (finished) |
|
Construction Style Attachment
|
Detached |
|
Cooling Type
|
Central Air Conditioning |
|
Exterior Finish
|
Brick |
|
Fireplace Present
|
Yes |
|
Fireplace Total
|
1 |
|
Heating Fuel
|
Natural Gas |
|
Heating Type
|
Forced Air |
|
Stories Total
|
2 |
|
Type
|
House |
|
Utility Water
|
Municipal Water |
Parking
Land
|
Acreage
|
No |
|
Land Amenities
|
Beach, Park, Public Transit, Schools |
|
Sewer
|
Sanitary Sewer |
|
Size Irregular
|
41.01 X 130.81 Ft |
|
Size Total Text
|
41.01 X 130.81 Ft |
Rooms
| Level |
Type |
Length |
Width |
Dimensions |
|
Second Level |
Primary Bedroom |
5.79 m |
5.69 m |
5.79 m x 5.69 m |
|
Second Level |
Bedroom 2 |
4.39 m |
4.17 m |
4.39 m x 4.17 m |
|
Second Level |
Bedroom 3 |
4.18 m |
3.85 m |
4.18 m x 3.85 m |
|
Second Level |
Bedroom 4 |
4.14 m |
3.12 m |
4.14 m x 3.12 m |
|
Basement |
Living Room |
4.79 m |
3.77 m |
4.79 m x 3.77 m |
|
Basement |
Bedroom |
4.14 m |
3.12 m |
4.14 m x 3.12 m |
|
Basement |
Kitchen |
3.8 m |
3.76 m |
3.8 m x 3.76 m |
|
Main Level |
Family Room |
4.93 m |
4.17 m |
4.93 m x 4.17 m |
|
Main Level |
Living Room |
3.94 m |
3.6 m |
3.94 m x 3.6 m |
|
Main Level |
Kitchen |
5.5 m |
4.05 m |
5.5 m x 4.05 m |
Utilities
|
Cable
|
Installed |
|
Sewer
|
Installed |







































