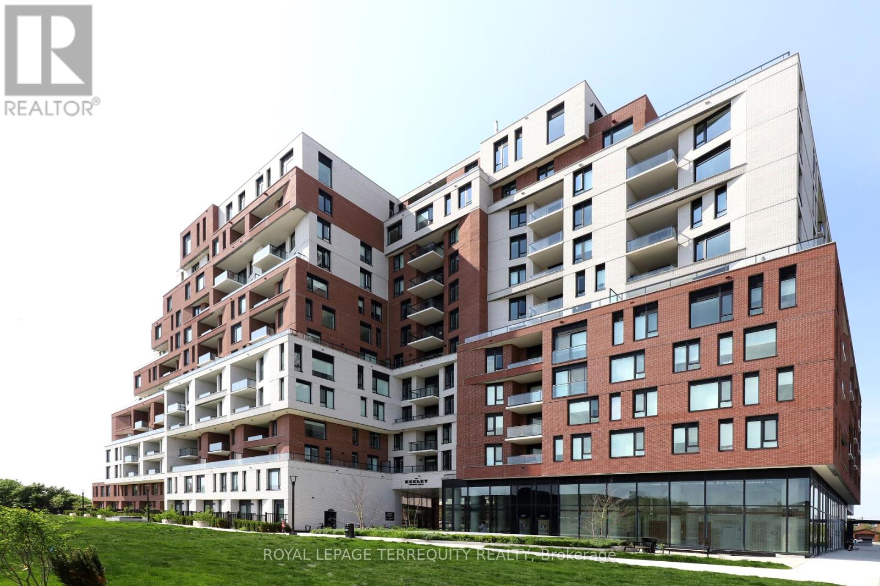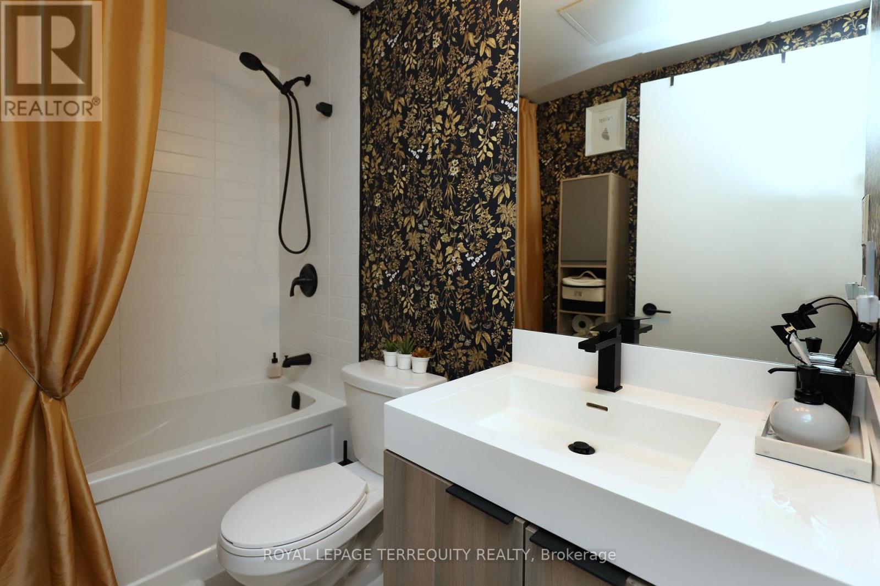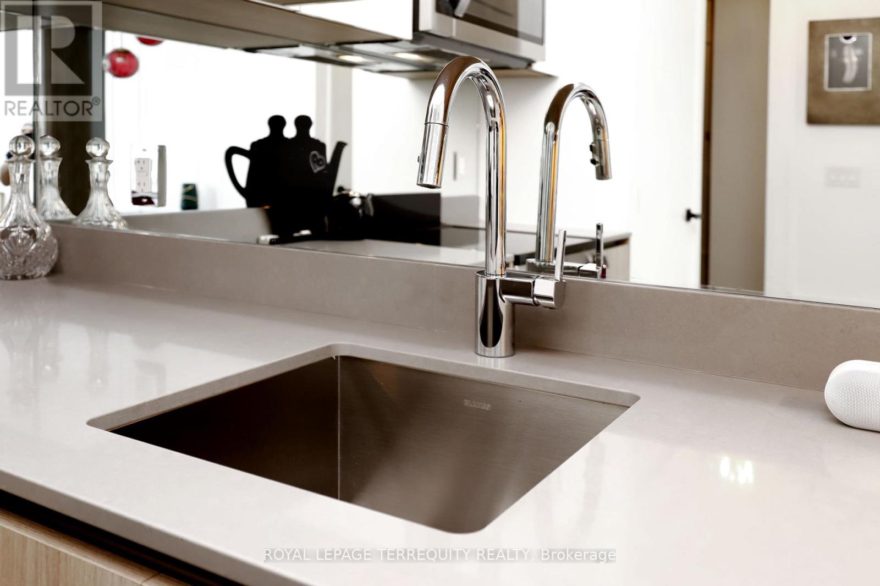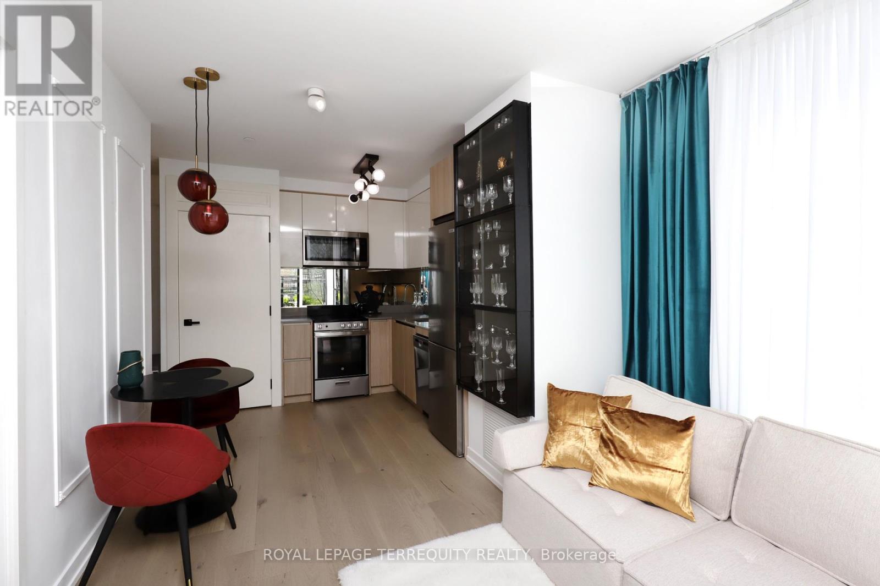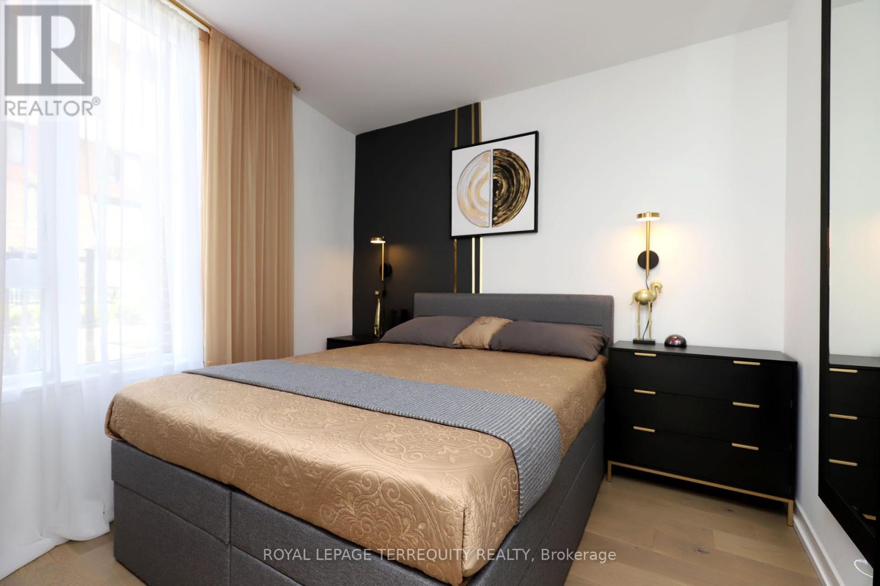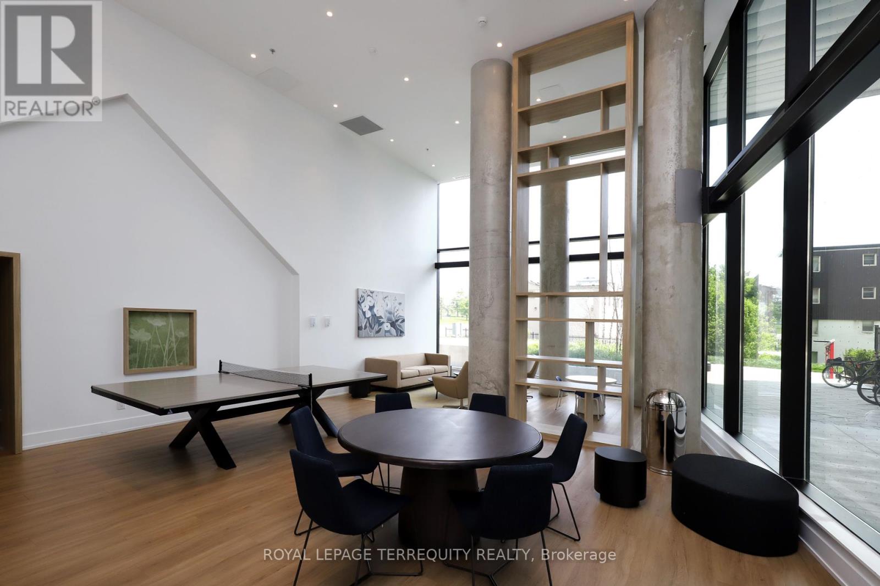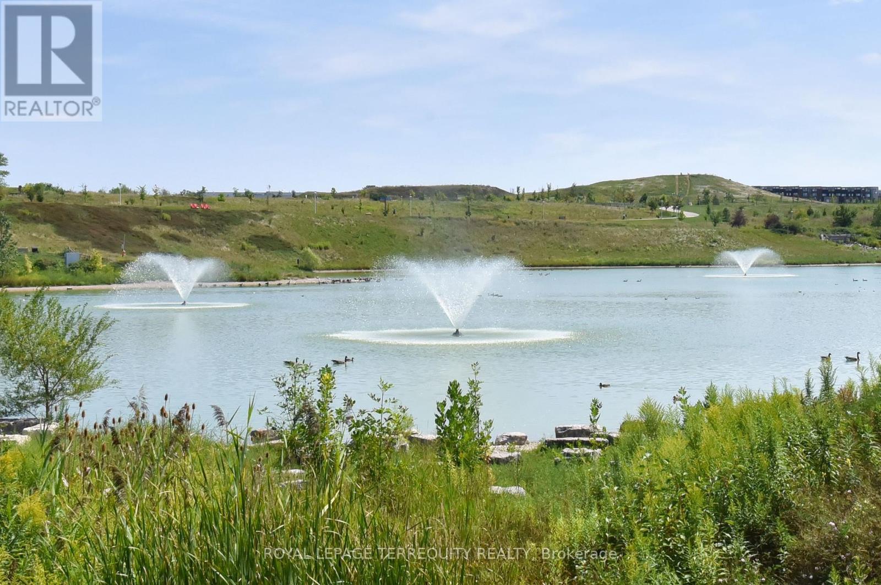1 Bedroom
1 Bathroom
Central Air Conditioning
Forced Air
$483,000Maintenance,
$434.89 Monthly
Rare on the Market, One of a Kind Unique Designer's Upgraded Bright & Spacious Brand New Corner Condo Suite (Looks Like a Model) in Brand New Upscale Boutique Style Bldg W/Modern Upgraded Amenities in Much Desirable Downsview Community Just Across of the Famous Amazing Park! Large Liv.-Din. Rm with Rare Walk-Out to Patio & Large Fenced Terrace! Large Bedroom W/Beautiful Designer's Accent Wall & Spacious Closet! Upgraded full 4-pc Bathroom! Modern Upgraded Open Concept Kitchen W/Stainl. Steel Appl., Quartz Counter, Fashionable Mirrored Backsplash, Extended Cabinets &Comfortable Breakfast/Dining Area! Large Foyer W/2 Closets (One Could be Used as Extra Pantry)!High Ceiling! Upgraded Hardwood Fl Throughout! New Designer's ELF's! Lots of Storage Space. 1Parking. 1 Locker. Note: Absolutely All Special Furniture W/Lots of Storage Space & All Accessories, That Both Was Meticulously Picked Up & Tailored to the Suite by Designer & Also Extra Appliances, All These Could Stay in the Unit. **** EXTRAS **** Excellent Location Across the Gorgeous Downsview Park! Walk to Shopping, Restaurants, Coffee Shops, Banks! TTC Stops at Doorsteps! Minutes to Downsview & Wilson Subway Stations, Yorkdale Shopping Mall, York University, Hospital, Hwy 401! (id:27910)
Property Details
|
MLS® Number
|
W8358732 |
|
Property Type
|
Single Family |
|
Community Name
|
Downsview-Roding-CFB |
|
Amenities Near By
|
Hospital, Park, Public Transit |
|
Community Features
|
Pet Restrictions |
|
Parking Space Total
|
1 |
|
View Type
|
View |
Building
|
Bathroom Total
|
1 |
|
Bedrooms Above Ground
|
1 |
|
Bedrooms Total
|
1 |
|
Amenities
|
Exercise Centre, Party Room, Visitor Parking, Storage - Locker, Security/concierge |
|
Appliances
|
Dishwasher, Dryer, Furniture, Microwave, Refrigerator, Stove, Washer, Window Coverings |
|
Cooling Type
|
Central Air Conditioning |
|
Exterior Finish
|
Brick |
|
Heating Fuel
|
Natural Gas |
|
Heating Type
|
Forced Air |
|
Type
|
Apartment |
Parking
Land
|
Acreage
|
No |
|
Land Amenities
|
Hospital, Park, Public Transit |
Rooms
| Level |
Type |
Length |
Width |
Dimensions |
|
Flat |
Living Room |
3.6 m |
3 m |
3.6 m x 3 m |
|
Flat |
Dining Room |
3 m |
3.6 m |
3 m x 3.6 m |
|
Flat |
Kitchen |
2.95 m |
2.55 m |
2.95 m x 2.55 m |
|
Flat |
Primary Bedroom |
3.15 m |
2.82 m |
3.15 m x 2.82 m |
|
Flat |
Foyer |
2.45 m |
1.75 m |
2.45 m x 1.75 m |

