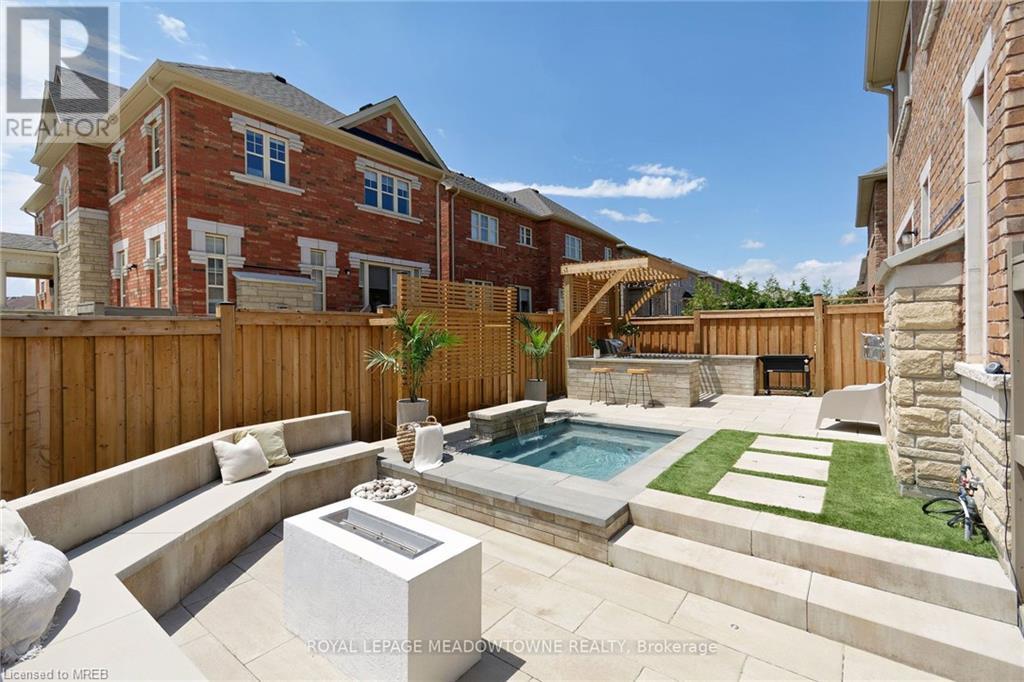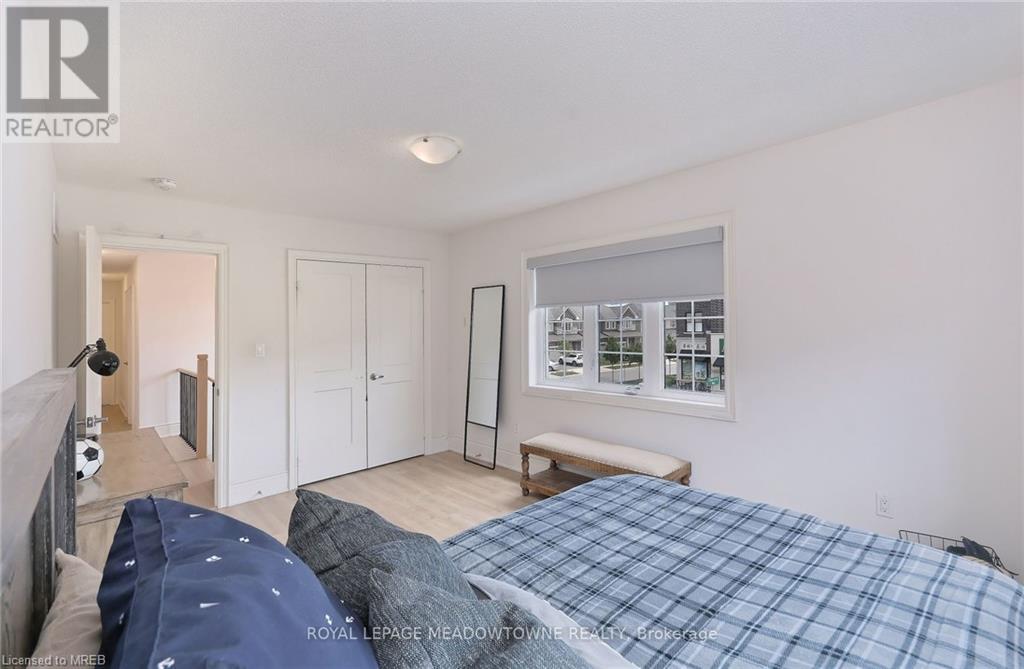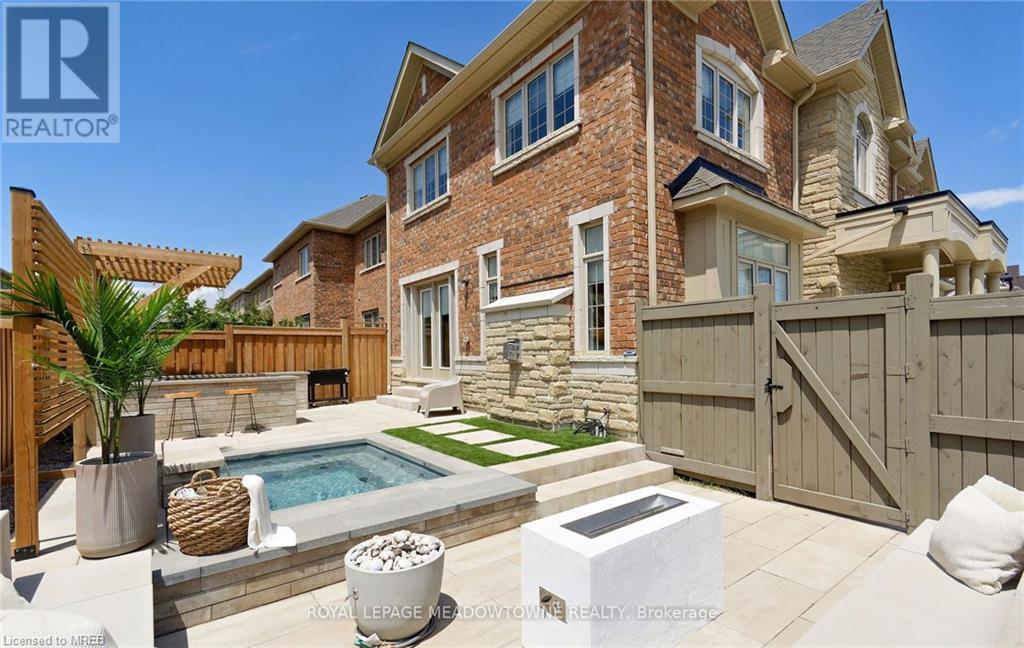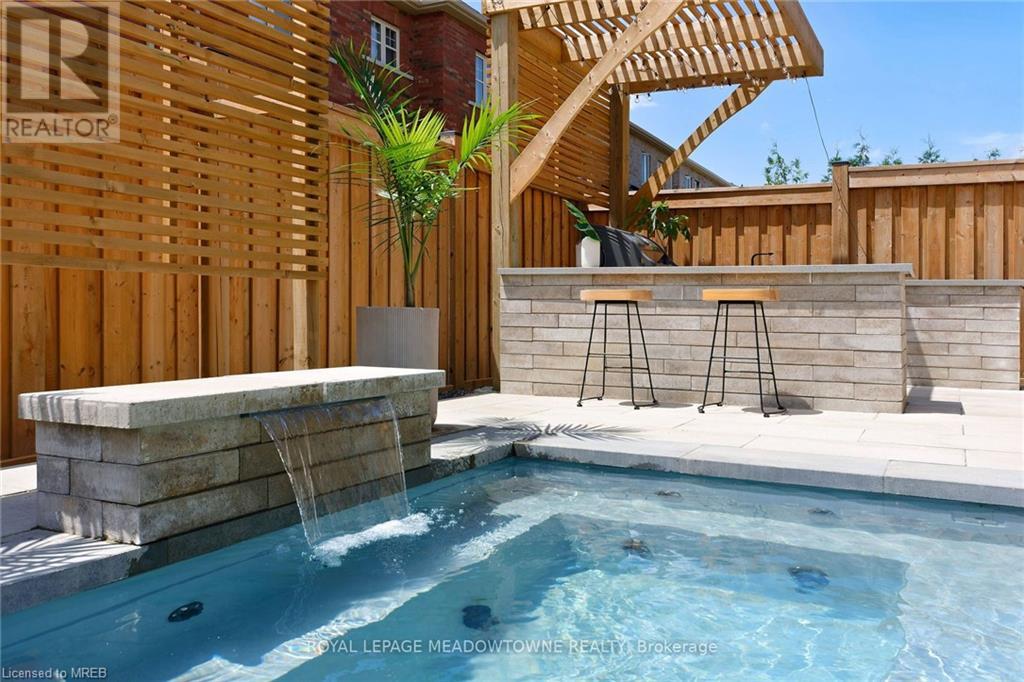5 Bedroom
5 Bathroom
2143 sqft
2 Level
Central Air Conditioning
Forced Air
$1,599,990
Welcome to your dream home! This executive corner lot freehold townhouse boasts over 2,100 square feet of luxurious living space, featuring top-of-the-line finishes from top to bottom, including a freshly finished basement. The dream backyard is perfect for family gatherings and entertaining, featuring an inground pool with a waterfall, a built-in outdoor kitchen, and a sunken stone patio area, all within a fully fenced oasis that ensures privacy and tranquility. Inside, you'll be greeted by modern hardwood floors and an open-concept kitchen that is a chef's delight, complete with stone countertops and high-end appliances. The bright dining room at the front of the house is enhanced by beautiful large windows with electric blinds, upgraded light fixtures, wainscoting, and custom storage solutions, creating a warm and inviting atmosphere. Each room in this home is generously sized, ensuring that everyone has their own space, and there are enough bathrooms to eliminate the morning rush. The luxurious master suite offers a private retreat with elegant finishes and ample closet space. Additional bedrooms provide plenty of room for family or guests. The newly finished basement adds even more living area, ideal for a home office, gym, or entertainment room. This home offers a wealth of luxuriously finished spaces to enjoy and make your own, all situated in a prime location central to major roads and highways. Don't miss this extraordinary opportunity to own a piece of paradise. This property seamlessly combines elegance, comfort, and convenience, making it the perfect place to create lasting memories with your loved ones. Whether you're hosting a summer barbecue in the backyard oasis or enjoying a quiet evening in the beautifully appointed kitchen and living room area, or a formal gathering in the stunning dining room, this home has it all. Experience the best of luxury living in a home that truly has everything you need. (id:27910)
Property Details
|
MLS® Number
|
40607204 |
|
Property Type
|
Single Family |
|
Amenities Near By
|
Public Transit |
|
Features
|
Country Residential |
|
Parking Space Total
|
3 |
Building
|
Bathroom Total
|
5 |
|
Bedrooms Above Ground
|
4 |
|
Bedrooms Below Ground
|
1 |
|
Bedrooms Total
|
5 |
|
Appliances
|
Dishwasher, Dryer, Refrigerator, Stove, Washer |
|
Architectural Style
|
2 Level |
|
Basement Development
|
Finished |
|
Basement Type
|
Full (finished) |
|
Construction Style Attachment
|
Attached |
|
Cooling Type
|
Central Air Conditioning |
|
Exterior Finish
|
Brick |
|
Half Bath Total
|
1 |
|
Heating Fuel
|
Natural Gas |
|
Heating Type
|
Forced Air |
|
Stories Total
|
2 |
|
Size Interior
|
2143 Sqft |
|
Type
|
Row / Townhouse |
|
Utility Water
|
Municipal Water |
Parking
Land
|
Acreage
|
No |
|
Land Amenities
|
Public Transit |
|
Sewer
|
Municipal Sewage System |
|
Size Frontage
|
30 Ft |
|
Size Total Text
|
Under 1/2 Acre |
|
Zoning Description
|
Residential |
Rooms
| Level |
Type |
Length |
Width |
Dimensions |
|
Second Level |
4pc Bathroom |
|
|
Measurements not available |
|
Second Level |
4pc Bathroom |
|
|
Measurements not available |
|
Second Level |
4pc Bathroom |
|
|
Measurements not available |
|
Second Level |
Bedroom |
|
|
10'9'' x 13'3'' |
|
Second Level |
Bedroom |
|
|
11'3'' x 13'4'' |
|
Second Level |
Bedroom |
|
|
10'6'' x 14'8'' |
|
Second Level |
Primary Bedroom |
|
|
17'9'' x 12'5'' |
|
Basement |
3pc Bathroom |
|
|
Measurements not available |
|
Basement |
Bedroom |
|
|
17'8'' x 8'5'' |
|
Basement |
Recreation Room |
|
|
17'1'' x 9'3'' |
|
Basement |
Recreation Room |
|
|
26'6'' x 13'0'' |
|
Main Level |
2pc Bathroom |
|
|
Measurements not available |
|
Main Level |
Breakfast |
|
|
22'1'' x 11'9'' |
|
Main Level |
Kitchen |
|
|
22'1'' x 11'9'' |
|
Main Level |
Living Room |
|
|
10'9'' x 16'9'' |
|
Main Level |
Dining Room |
|
|
12'5'' x 19'6'' |










































