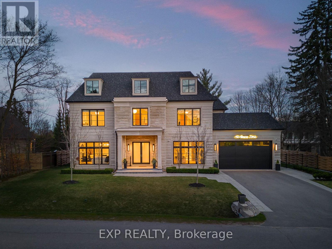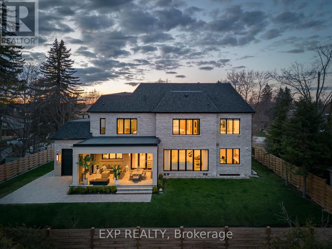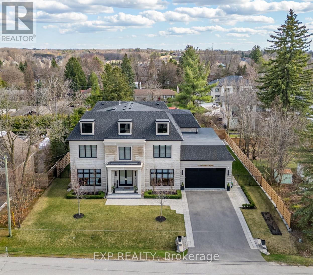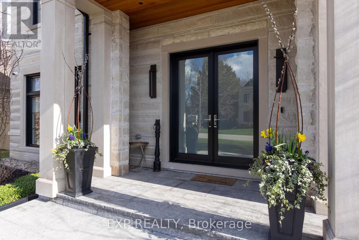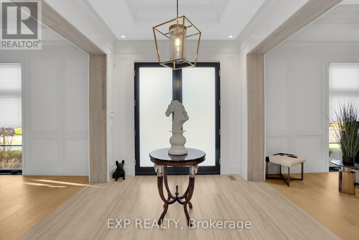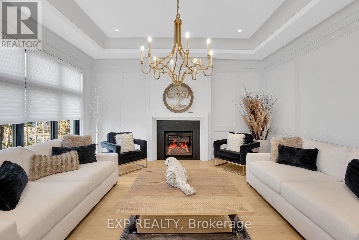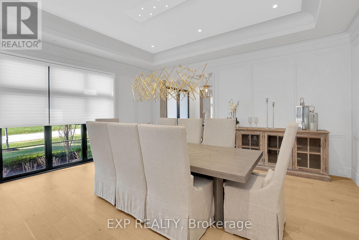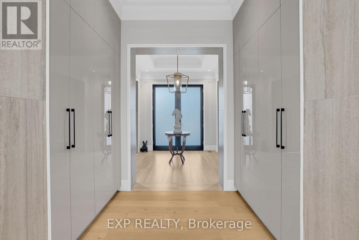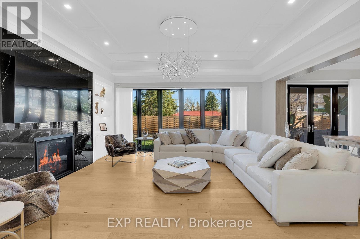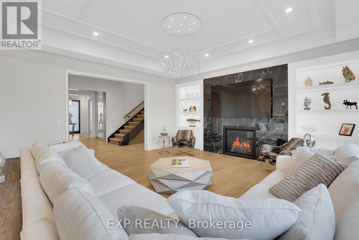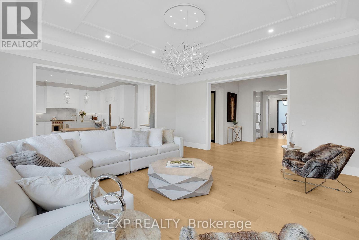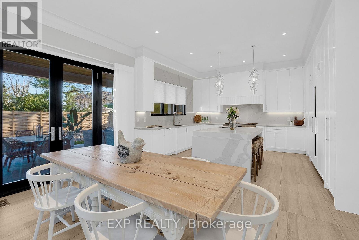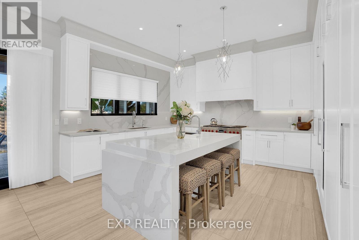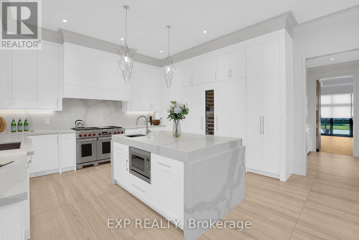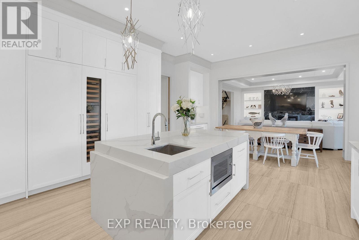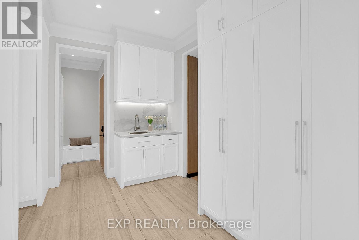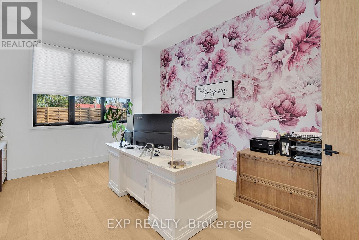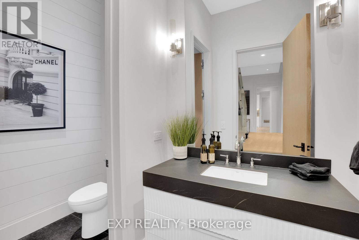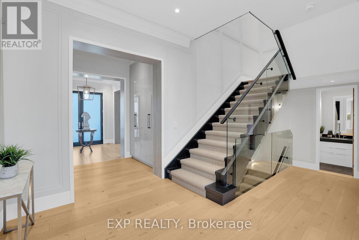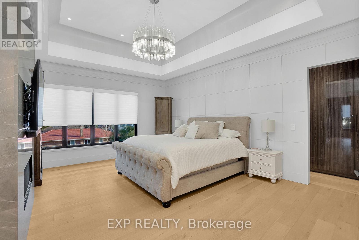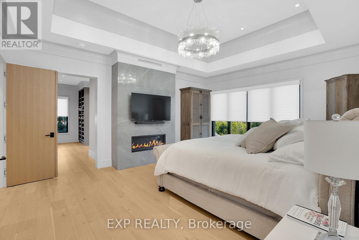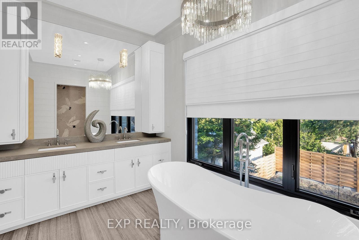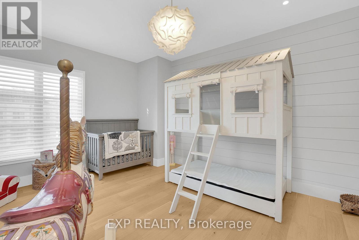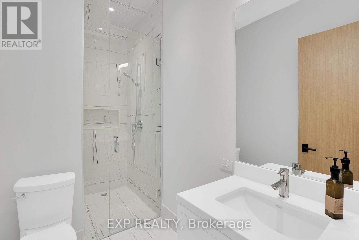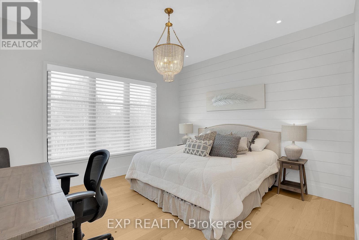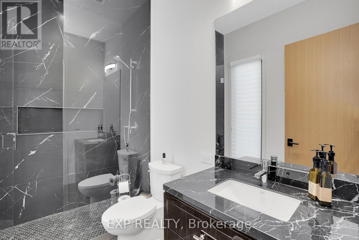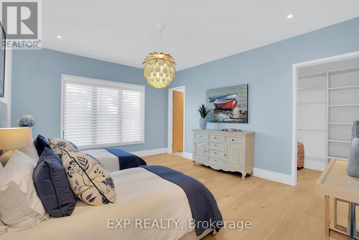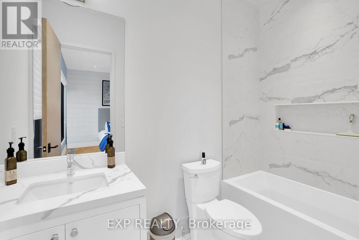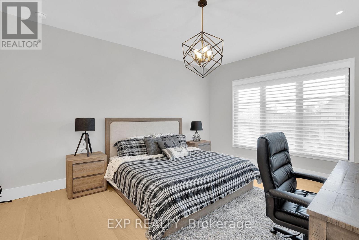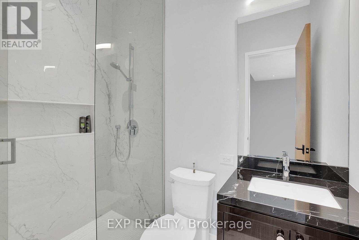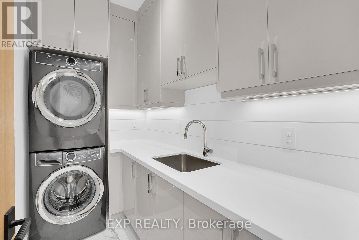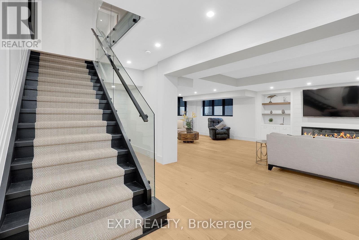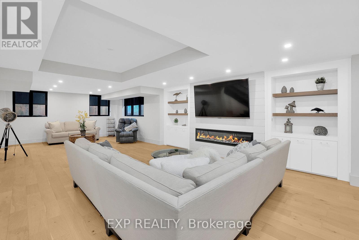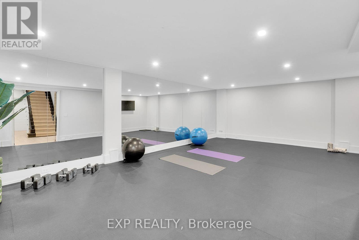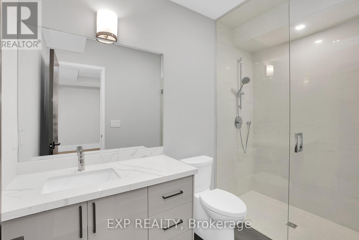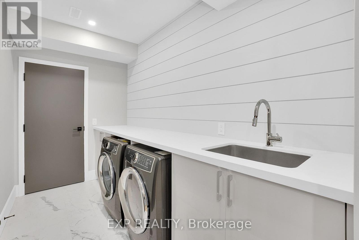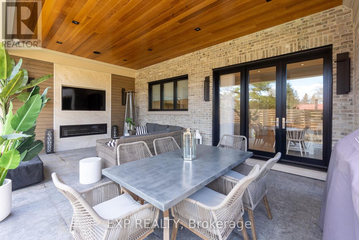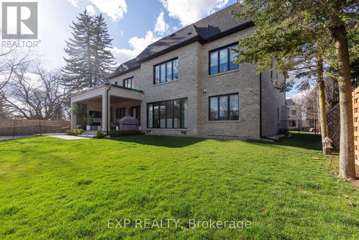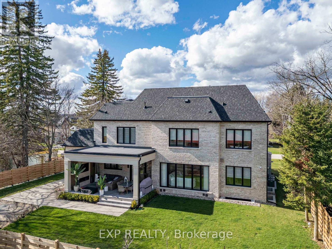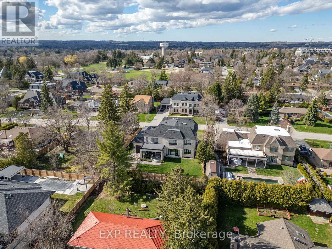6 Bedroom
7 Bathroom
Fireplace
Central Air Conditioning
Forced Air
$4,299,000
One Of A Kind, Fully Custom, Luxury Home In The Heart Of Clearview Heights, One Of King City's Most Desirable Neighbourhoods. Situated On 100' Of Premium Frontage With Southfacing Backyard Exposure On One Of The Quietest Streets W/Custom Designed Privacy Fence. This Stunning Home Features Over 7,000 Sqft Of Finished Living Space, Indiana Limestone Facade, 3-Car Drive-Thru Garage W/Epoxy Floor, Car Lift. EV Charger & Garage Living Built Ins., 5 + 1 Generous Bedrooms W/Ensuite Baths & Closets W/ Built Ins, Union Lighting, Hunter Douglas Blinds (Some Power), 8 Bathrooms, 2 Laundry Rooms, Gym/Exercise Room, Covered Rear Porch W/Feature Wall W/ TV, Water Softener, Reverse Osmosis In Kitchen, Entertainment Island W/Quartz Countertops And So Much More! 10'6 Ft Main Floor, 10' Second. Desirable Location In Close Proximity To Private/Public Schools, Hwy 400, Restaurants, Shops And More. Walk To The Go Train! **** EXTRAS **** 48"" Wolf Range, 30"" Column Sub-Zero Fridge/Freezer, 18"" Sub-Zero Wine Fridge, Dishwasher, Microwave, Walk-In Fridge, Washer x 2, Dryer x 2, Security System & Cameras, Alarm, 2 Furnaces, 2 AC, Heated Basement Slab, Irrigation, CVAC,Car Lift (id:27910)
Property Details
|
MLS® Number
|
N8242330 |
|
Property Type
|
Single Family |
|
Community Name
|
King City |
|
Amenities Near By
|
Public Transit, Schools |
|
Features
|
Level Lot |
|
Parking Space Total
|
7 |
Building
|
Bathroom Total
|
7 |
|
Bedrooms Above Ground
|
5 |
|
Bedrooms Below Ground
|
1 |
|
Bedrooms Total
|
6 |
|
Basement Development
|
Finished |
|
Basement Type
|
N/a (finished) |
|
Construction Style Attachment
|
Detached |
|
Cooling Type
|
Central Air Conditioning |
|
Exterior Finish
|
Brick, Stone |
|
Fireplace Present
|
Yes |
|
Heating Fuel
|
Natural Gas |
|
Heating Type
|
Forced Air |
|
Stories Total
|
2 |
|
Type
|
House |
Parking
Land
|
Acreage
|
No |
|
Land Amenities
|
Public Transit, Schools |
|
Size Irregular
|
100 X 132 Ft ; Lot Measurements As Per Mpac |
|
Size Total Text
|
100 X 132 Ft ; Lot Measurements As Per Mpac |
Rooms
| Level |
Type |
Length |
Width |
Dimensions |
|
Second Level |
Primary Bedroom |
6.08 m |
4.56 m |
6.08 m x 4.56 m |
|
Second Level |
Bedroom 2 |
3.95 m |
3.64 m |
3.95 m x 3.64 m |
|
Second Level |
Bedroom 3 |
4.56 m |
3.95 m |
4.56 m x 3.95 m |
|
Second Level |
Bedroom 4 |
5.17 m |
3.95 m |
5.17 m x 3.95 m |
|
Second Level |
Bedroom 5 |
4.86 m |
4.25 m |
4.86 m x 4.25 m |
|
Second Level |
Laundry Room |
3.03 m |
1.52 m |
3.03 m x 1.52 m |
|
Main Level |
Living Room |
5.17 m |
4.86 m |
5.17 m x 4.86 m |
|
Main Level |
Dining Room |
5.17 m |
4.86 m |
5.17 m x 4.86 m |
|
Main Level |
Great Room |
6.08 m |
4.78 m |
6.08 m x 4.78 m |
|
Main Level |
Kitchen |
7 m |
5.17 m |
7 m x 5.17 m |
|
Main Level |
Eating Area |
7 m |
5.17 m |
7 m x 5.17 m |
|
Main Level |
Office |
4.25 m |
3.95 m |
4.25 m x 3.95 m |
Utilities
|
Sewer
|
Installed |
|
Natural Gas
|
Installed |
|
Electricity
|
Installed |
|
Cable
|
Installed |

