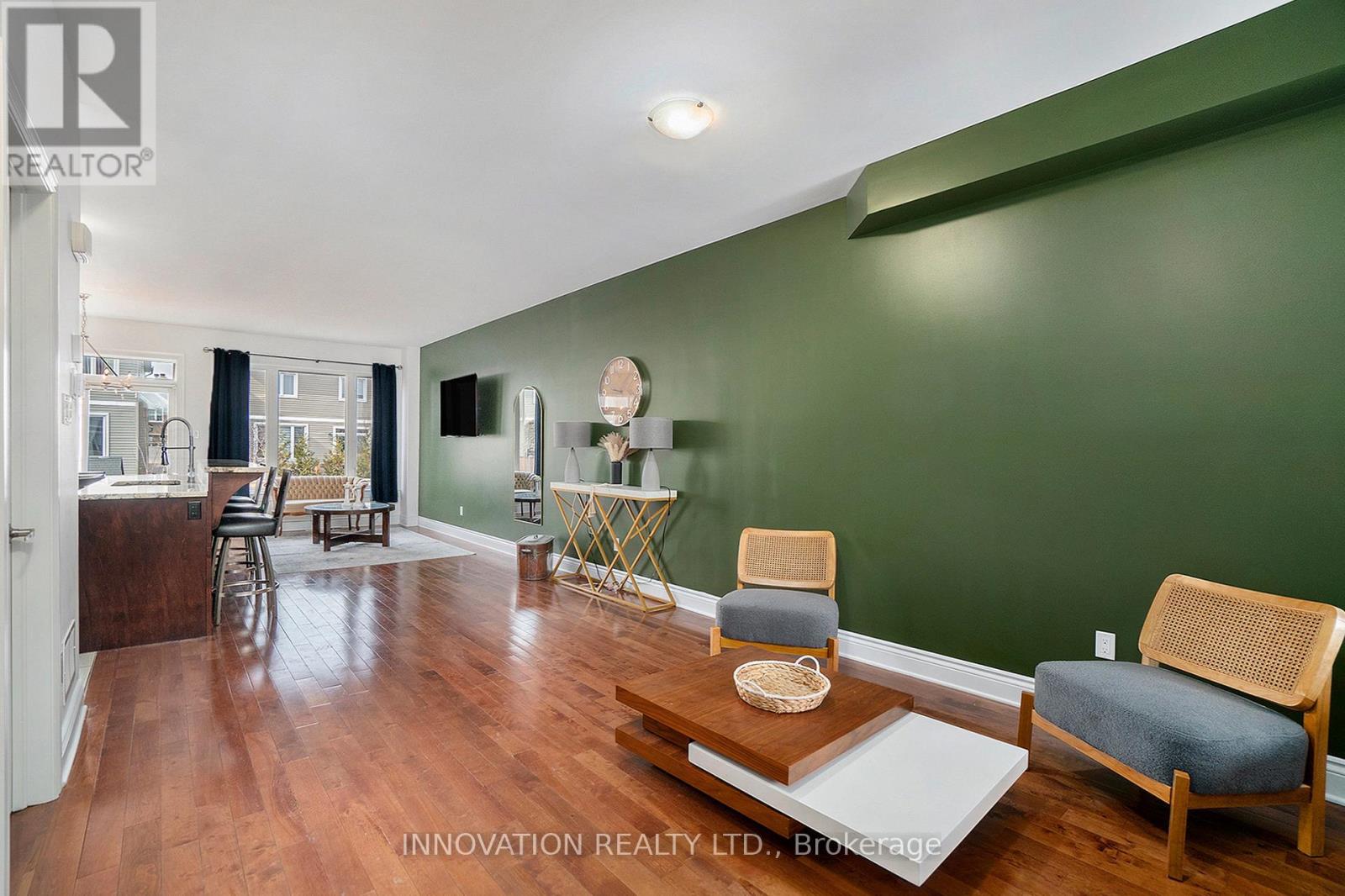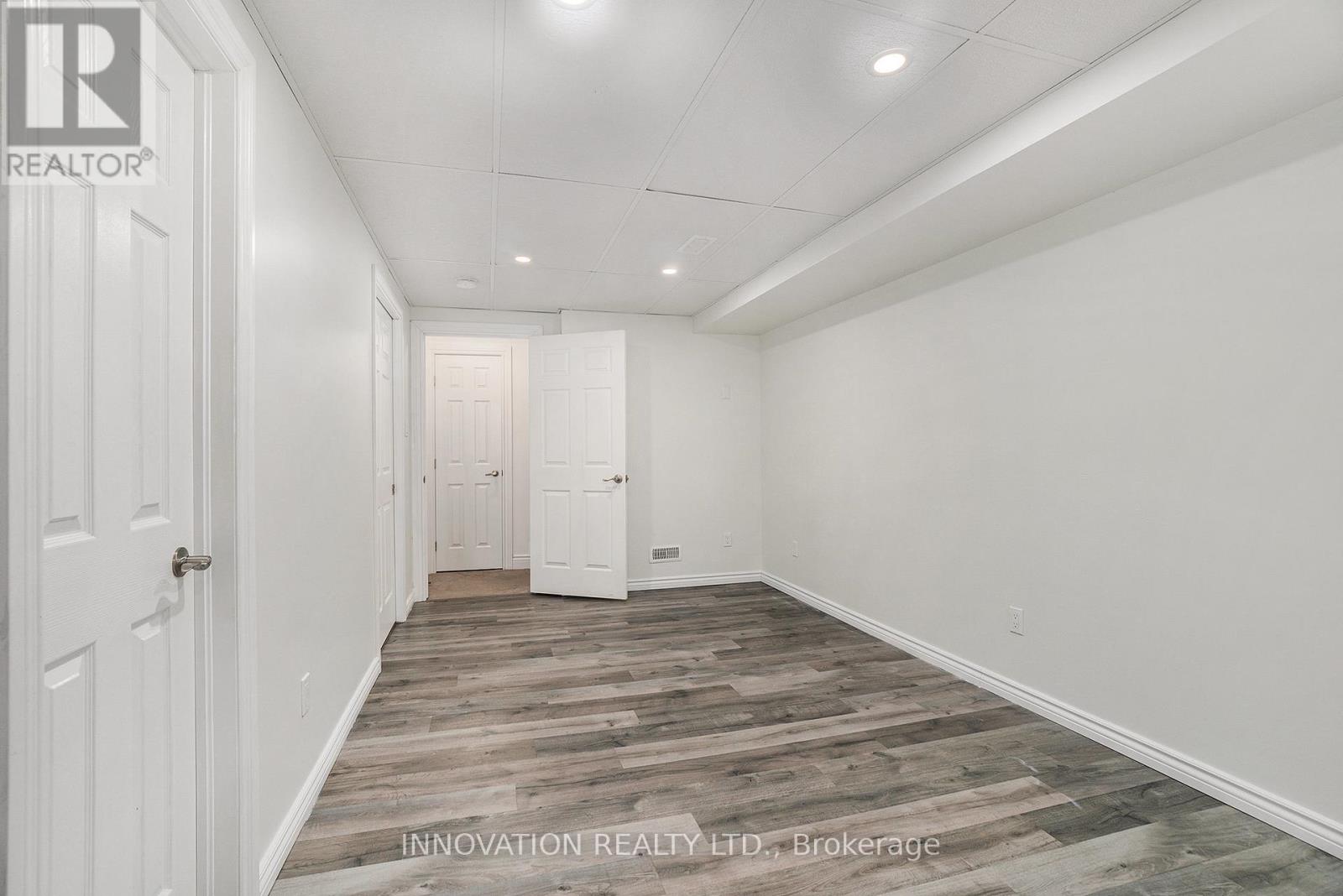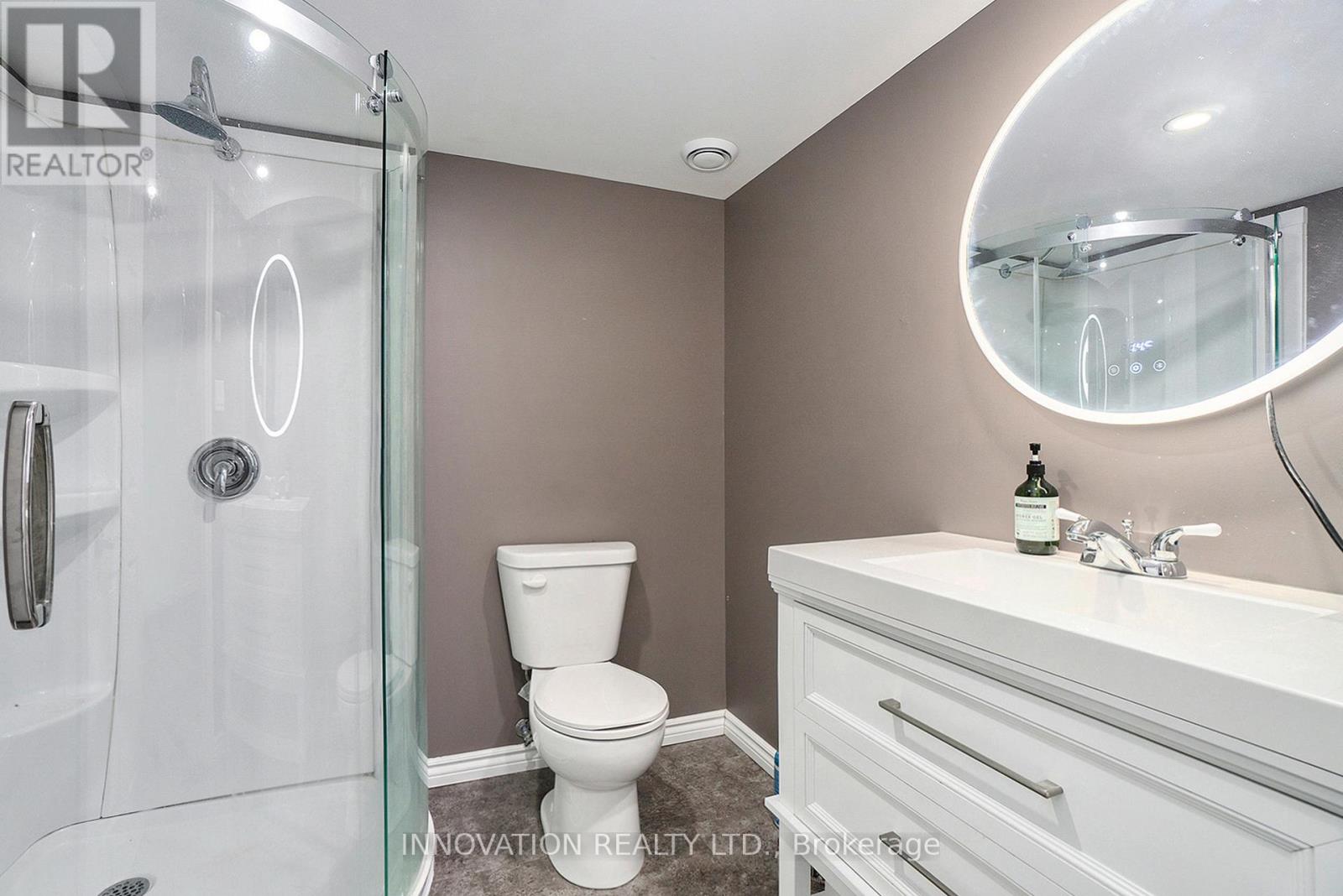125 Desmond Trudeau Drive Arnprior, Ontario K7S 0G8
$535,000
Gorgeous 3+1 bedroom, 3.5 bathroom townhouse with second floor family room loft and fully finished basement, ready for immediate occupancy. The main floor has a welcoming open concept living room, dining room and kitchen, hardwood and tile floors throughout. The kitchen is simply gorgeous with granite counters, tile backsplash and stainless steel appliances. Handy main floor powder room. The second level features the coveted second level family room with natural gas fireplace, primary bedroom with walk-in closet and three piece ensuite bathroom, two additional bedrooms and a four piece family bath. The fully finished basement has a cozy lounge area with breakfast/coffee bar, a fourth bedroom and a three piece bath, the perfect oasis for visiting guests. Laundry and additional storage space is also located in the basement. The yard is fully fenced and ready for your green thumb. Located in a family friendly neighbourhood with parks, walking paths and easy highway access, this townhouse is sure to impress! (id:28469)
Property Details
| MLS® Number | X12050876 |
| Property Type | Single Family |
| Community Name | 550 - Arnprior |
| Parking Space Total | 2 |
Building
| Bathroom Total | 4 |
| Bedrooms Above Ground | 3 |
| Bedrooms Below Ground | 1 |
| Bedrooms Total | 4 |
| Amenities | Fireplace(s) |
| Appliances | Dishwasher, Dryer, Hood Fan, Microwave, Stove, Washer, Refrigerator |
| Basement Development | Finished |
| Basement Type | Full (finished) |
| Construction Style Attachment | Attached |
| Cooling Type | Central Air Conditioning |
| Exterior Finish | Brick, Vinyl Siding |
| Fireplace Present | Yes |
| Fireplace Total | 1 |
| Foundation Type | Poured Concrete |
| Half Bath Total | 1 |
| Heating Fuel | Natural Gas |
| Heating Type | Forced Air |
| Stories Total | 2 |
| Size Interior | 1,500 - 2,000 Ft2 |
| Type | Row / Townhouse |
| Utility Water | Municipal Water |
Parking
| Attached Garage | |
| Garage |
Land
| Acreage | No |
| Sewer | Sanitary Sewer |
| Size Depth | 111 Ft ,7 In |
| Size Frontage | 18 Ft |
| Size Irregular | 18 X 111.6 Ft |
| Size Total Text | 18 X 111.6 Ft |

































