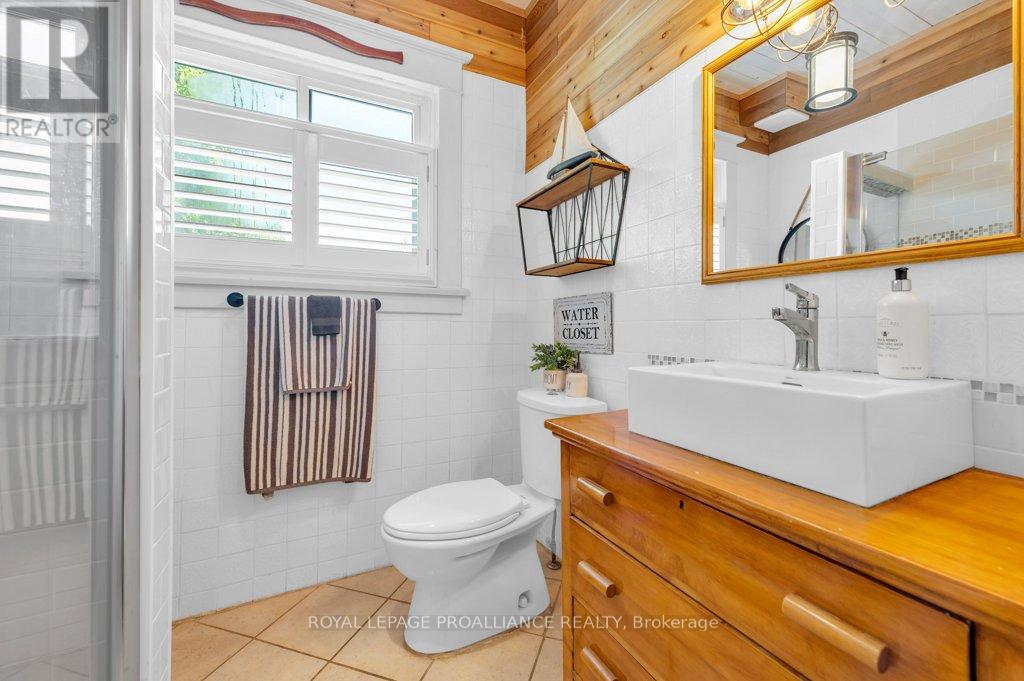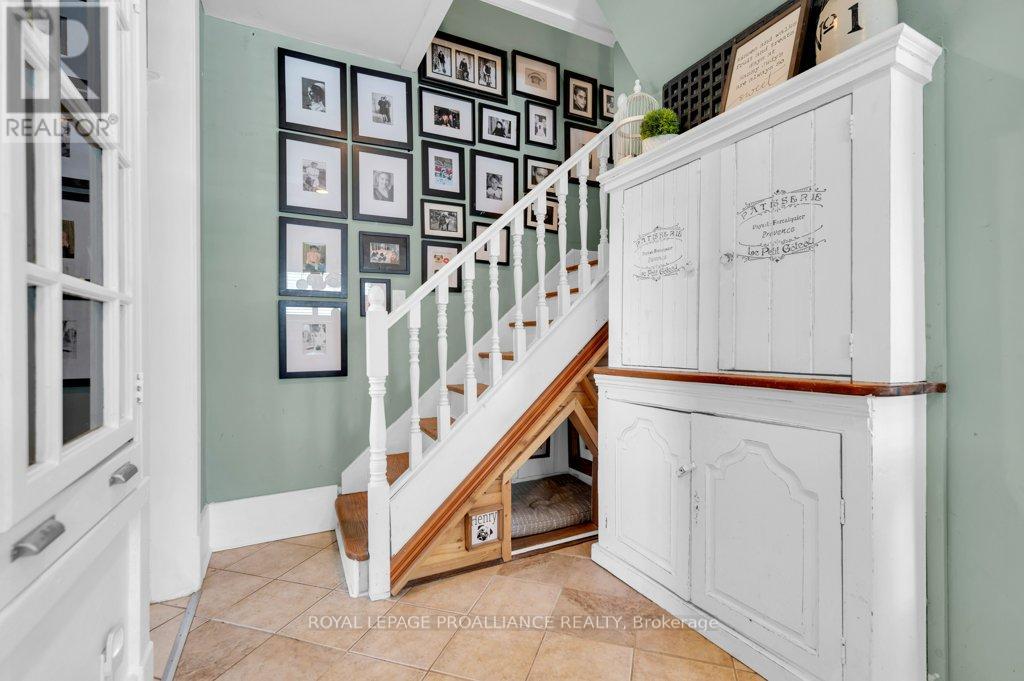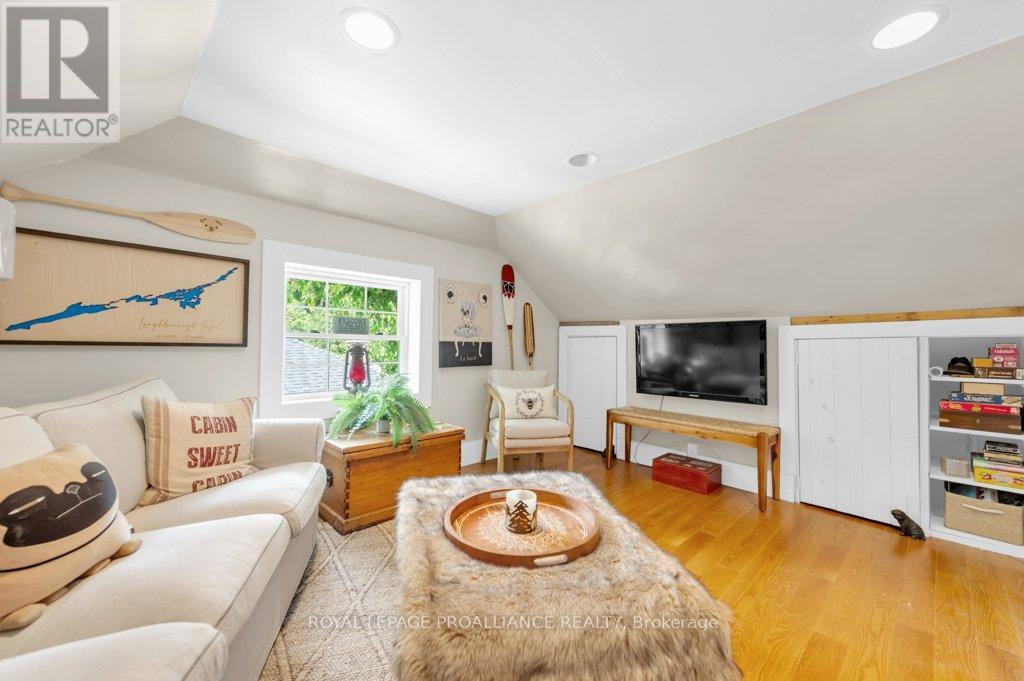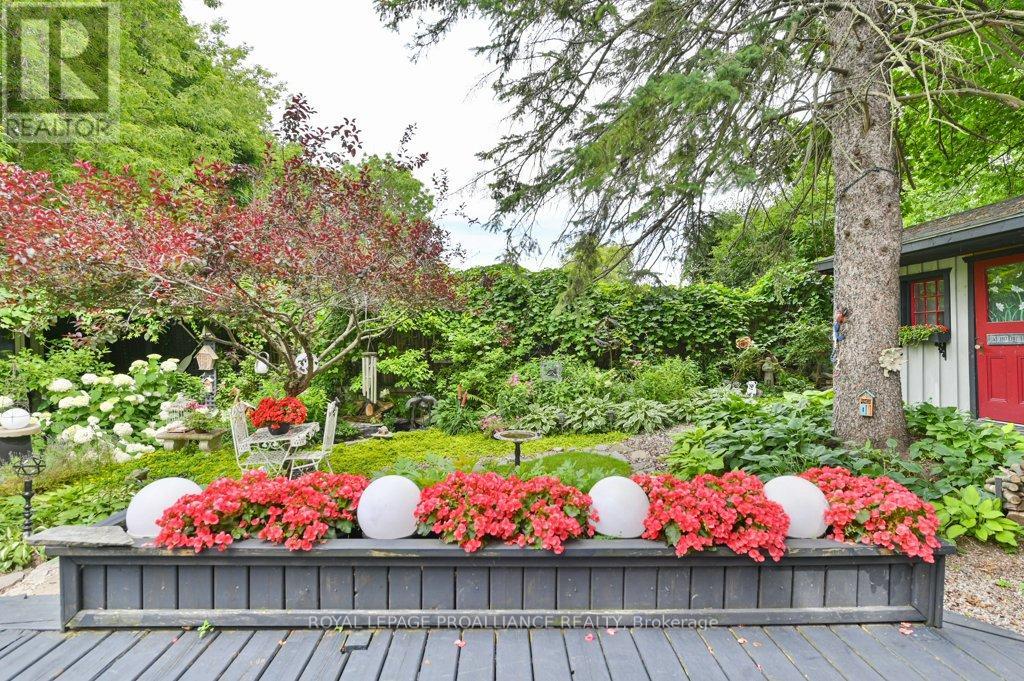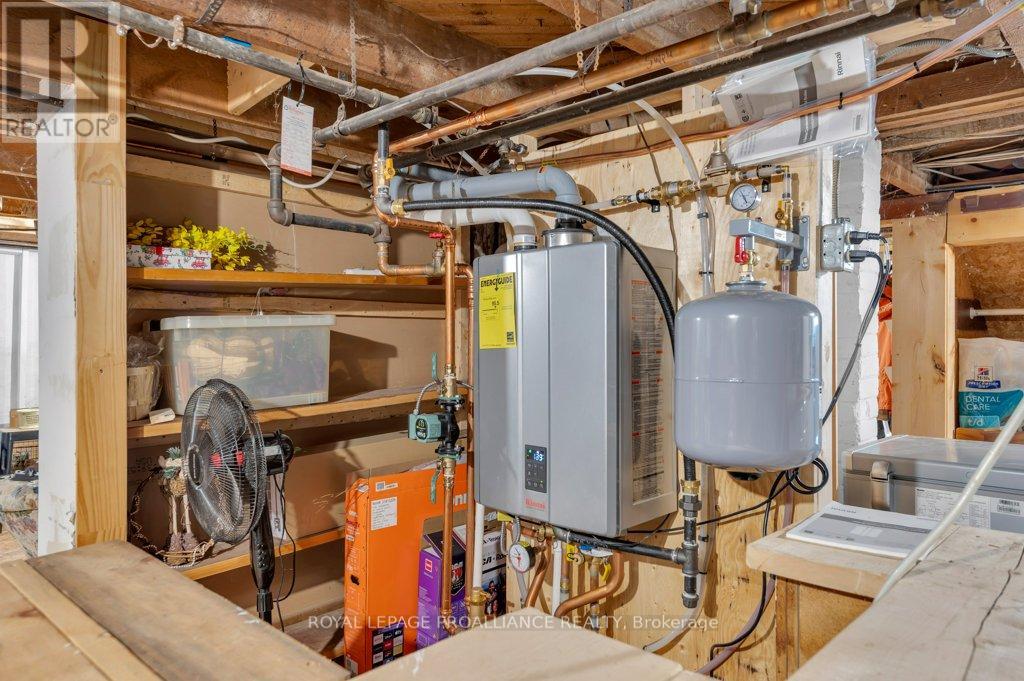3 Bedroom
2 Bathroom
Fireplace
Window Air Conditioner
Other
$699,999
Discover the epitome of cozy cottage -style living in the Old East Hill, with a captivating garden oasis. This enchanting property beckons nature lovers with its array of perennial plants and flowers. Step inside this home where tranquility and comfort abound. Boasting 3 Bedrooms, 2 Baths, and a sun-lit office framed by expansive windows, every corner inspires. The family room features a striking stone fireplace and built-in bookcase, Ideal for unwinding. The heart of the home, the kitchen, blends rustic charm with modern amenities like granite countertops and a gas stove, bathed in natural light. Even Henry the owner's pup has his own space under the stairs! A sense of bliss envelopes you upon entering, ensuring this home feels like an instant sanctuary. Adding allure, 2 wooden bunkie sheds provide spots for hobbies or relaxation. Embrace the charm of this idyllic retreat, where every detail invites you to unwind and savor your new home's beauty. (id:27910)
Property Details
|
MLS® Number
|
X9012061 |
|
Property Type
|
Single Family |
|
Amenities Near By
|
Hospital, Marina, Park, Place Of Worship |
|
Community Features
|
Community Centre |
|
Features
|
Sump Pump |
|
Parking Space Total
|
4 |
Building
|
Bathroom Total
|
2 |
|
Bedrooms Below Ground
|
3 |
|
Bedrooms Total
|
3 |
|
Appliances
|
Dishwasher, Dryer, Refrigerator, Stove, Washer, Window Coverings |
|
Basement Development
|
Unfinished |
|
Basement Type
|
Full (unfinished) |
|
Construction Style Attachment
|
Detached |
|
Cooling Type
|
Window Air Conditioner |
|
Exterior Finish
|
Vinyl Siding |
|
Fireplace Present
|
Yes |
|
Foundation Type
|
Poured Concrete |
|
Heating Type
|
Other |
|
Stories Total
|
2 |
|
Type
|
House |
|
Utility Water
|
Municipal Water |
Parking
Land
|
Acreage
|
No |
|
Land Amenities
|
Hospital, Marina, Park, Place Of Worship |
|
Sewer
|
Sanitary Sewer |
|
Size Irregular
|
71 X 116 Ft ; Rectangular- W/small Jet-out In Yard |
|
Size Total Text
|
71 X 116 Ft ; Rectangular- W/small Jet-out In Yard|under 1/2 Acre |
Rooms
| Level |
Type |
Length |
Width |
Dimensions |
|
Main Level |
Kitchen |
2.35 m |
5.78 m |
2.35 m x 5.78 m |
|
Main Level |
Dining Room |
3.05 m |
3.53 m |
3.05 m x 3.53 m |
|
Main Level |
Family Room |
5.09 m |
3.47 m |
5.09 m x 3.47 m |
|
Main Level |
Primary Bedroom |
3.54 m |
3.98 m |
3.54 m x 3.98 m |
|
Main Level |
Laundry Room |
3.19 m |
2.78 m |
3.19 m x 2.78 m |
|
Main Level |
Office |
4.35 m |
2.15 m |
4.35 m x 2.15 m |
|
Main Level |
Bathroom |
2.47 m |
2.03 m |
2.47 m x 2.03 m |
|
Upper Level |
Bathroom |
3.11 m |
2.64 m |
3.11 m x 2.64 m |
|
Upper Level |
Bedroom 2 |
4.9 m |
3.45 m |
4.9 m x 3.45 m |
|
Upper Level |
Bedroom 3 |
4.21 m |
3.81 m |
4.21 m x 3.81 m |
Utilities
|
Cable
|
Installed |
|
Sewer
|
Installed |















