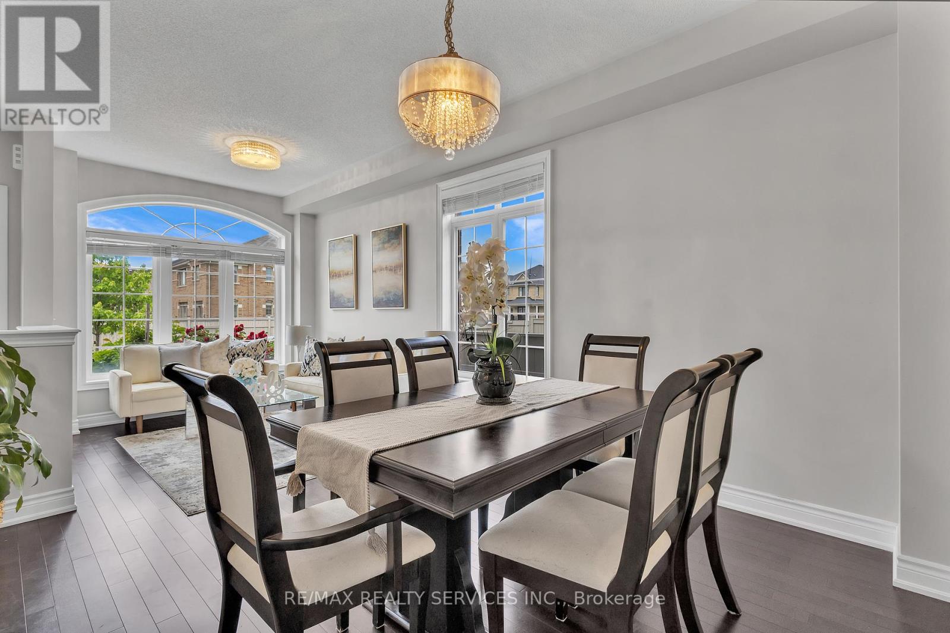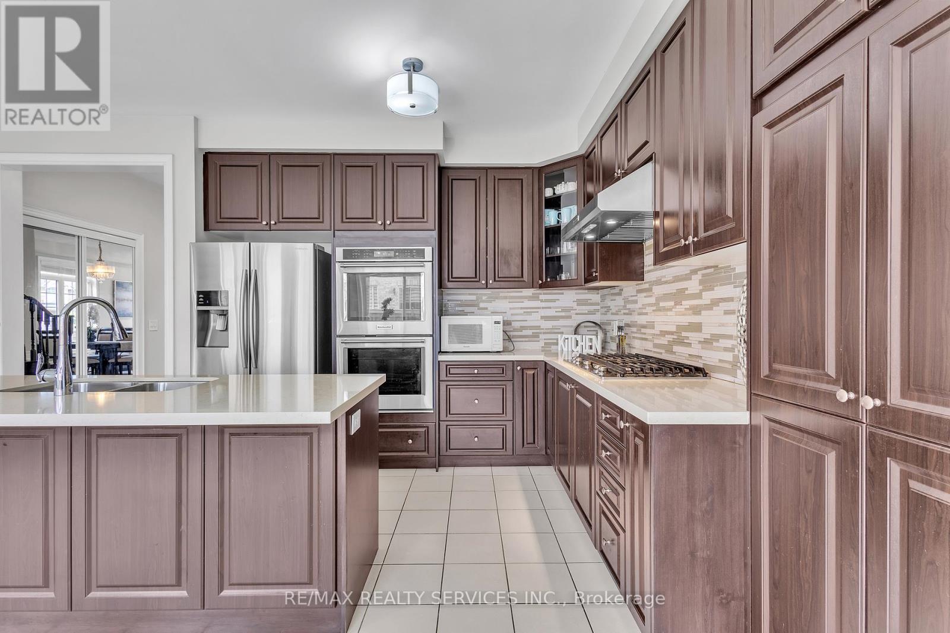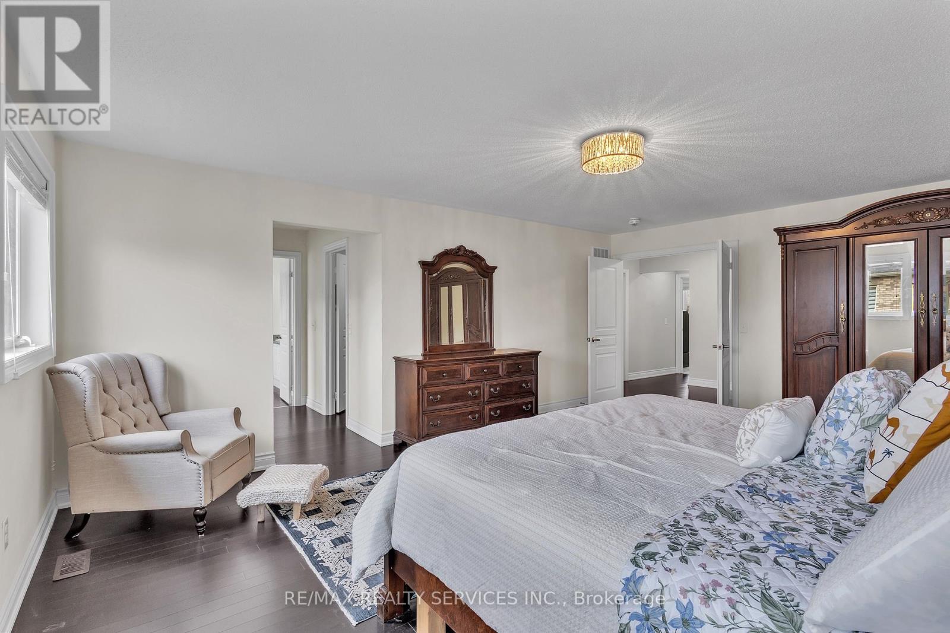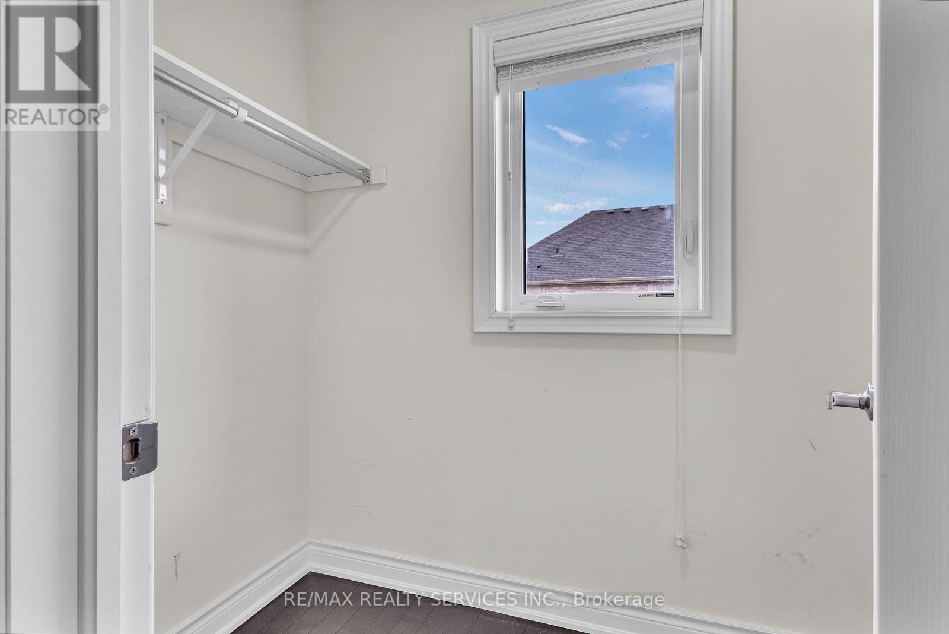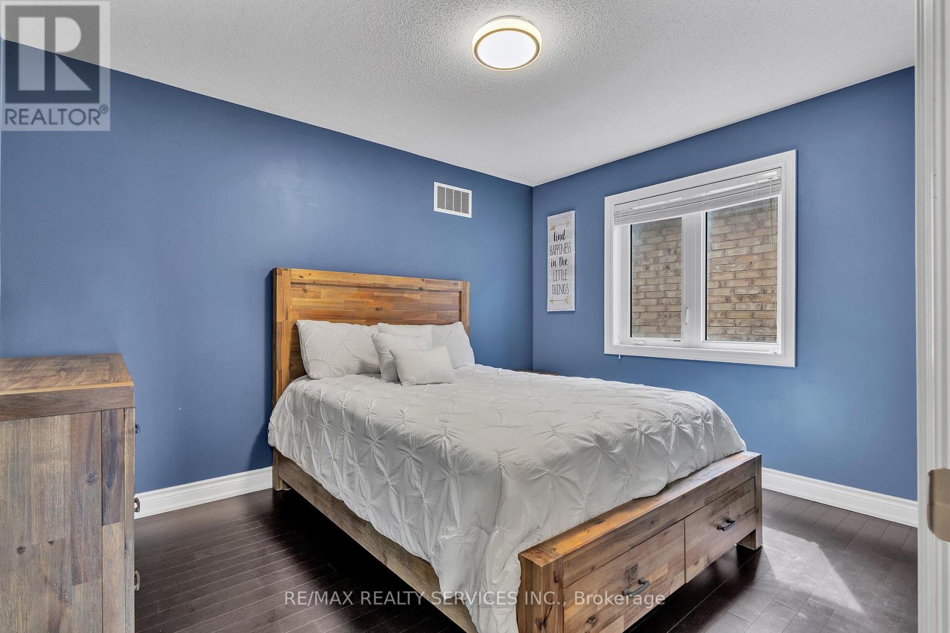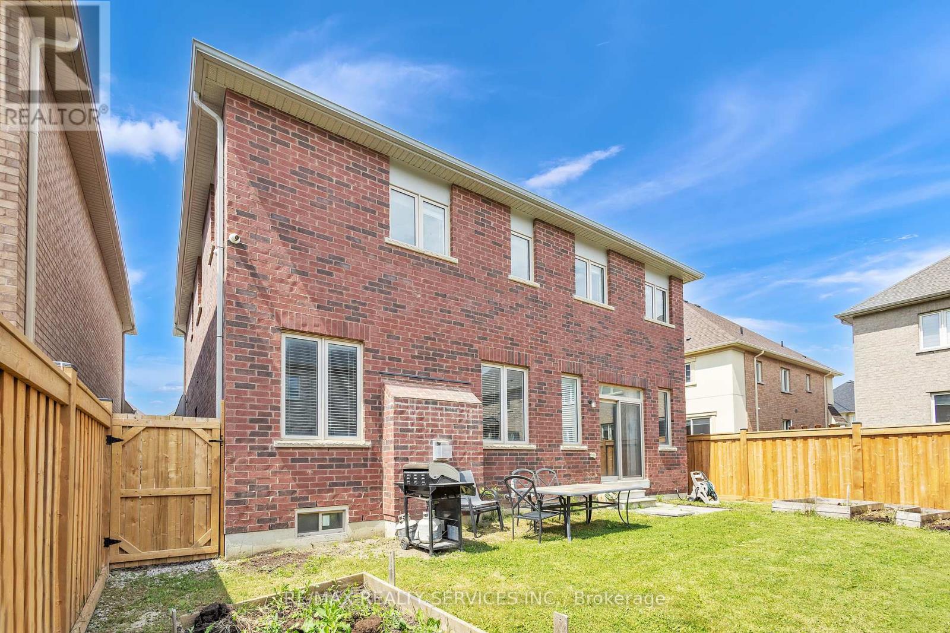4 Bedroom
4 Bathroom
Fireplace
Central Air Conditioning
Forced Air
$1,599,900
Discover luxurious living in this beautiful home located in a newly built neighbourhood of Brampton.This home features Carpet Free spaces with stunning Hardwood floors throughout. Enjoy easy access to shopping, dining & commuting options. The property features separate living, family & dining rooms, perfect for gatherings. The gourmet kitchen is a chef's dream, complete with built in appliances, high quality cabinetry, a centre island and a cozy breakfast area. Upstairs, 2 Master Bedrooms offer walk in closets and luxurious en-suite bathrooms. Additional bedrooms are generously sized with elegant bath rooms. The unfinished basement provides an opportunity to create a home theatre, gym or potential to two separate legal units. (id:27910)
Property Details
|
MLS® Number
|
W8461068 |
|
Property Type
|
Single Family |
|
Community Name
|
Sandringham-Wellington North |
|
Amenities Near By
|
Park, Place Of Worship, Schools |
|
Features
|
Carpet Free |
|
Parking Space Total
|
6 |
Building
|
Bathroom Total
|
4 |
|
Bedrooms Above Ground
|
4 |
|
Bedrooms Total
|
4 |
|
Appliances
|
Water Heater, Blinds, Cooktop, Dishwasher, Dryer, Refrigerator, Washer, Window Coverings |
|
Basement Development
|
Unfinished |
|
Basement Type
|
Full (unfinished) |
|
Construction Style Attachment
|
Detached |
|
Cooling Type
|
Central Air Conditioning |
|
Exterior Finish
|
Brick, Stucco |
|
Fireplace Present
|
Yes |
|
Foundation Type
|
Poured Concrete |
|
Heating Fuel
|
Natural Gas |
|
Heating Type
|
Forced Air |
|
Stories Total
|
2 |
|
Type
|
House |
|
Utility Water
|
Municipal Water |
Parking
Land
|
Acreage
|
No |
|
Land Amenities
|
Park, Place Of Worship, Schools |
|
Sewer
|
Sanitary Sewer |
|
Size Irregular
|
45.28 X 90.22 Ft |
|
Size Total Text
|
45.28 X 90.22 Ft |
Rooms
| Level |
Type |
Length |
Width |
Dimensions |
|
Second Level |
Primary Bedroom |
5.82 m |
4.45 m |
5.82 m x 4.45 m |
|
Second Level |
Bedroom 2 |
4.3 m |
4.23 m |
4.3 m x 4.23 m |
|
Second Level |
Bedroom 3 |
3.78 m |
3.04 m |
3.78 m x 3.04 m |
|
Second Level |
Bedroom 4 |
3.66 m |
3.35 m |
3.66 m x 3.35 m |
|
Main Level |
Living Room |
5.79 m |
2.74 m |
5.79 m x 2.74 m |
|
Main Level |
Dining Room |
5.79 m |
3.65 m |
5.79 m x 3.65 m |
|
Main Level |
Family Room |
5.54 m |
3.68 m |
5.54 m x 3.68 m |
|
Main Level |
Kitchen |
5 m |
2.74 m |
5 m x 2.74 m |
|
Main Level |
Eating Area |
5 m |
3.29 m |
5 m x 3.29 m |









