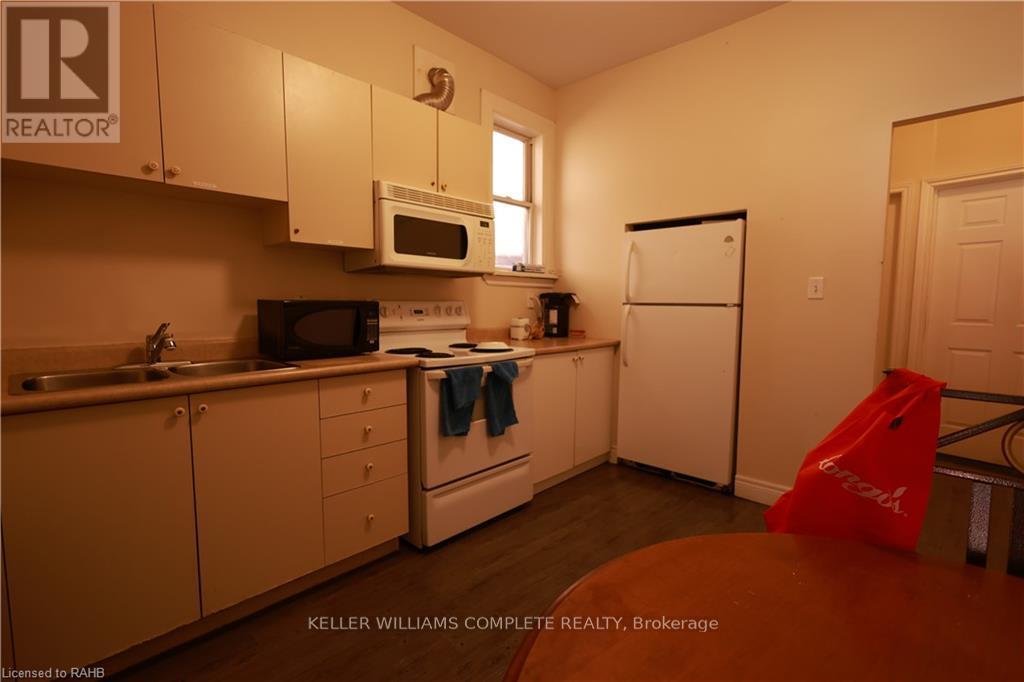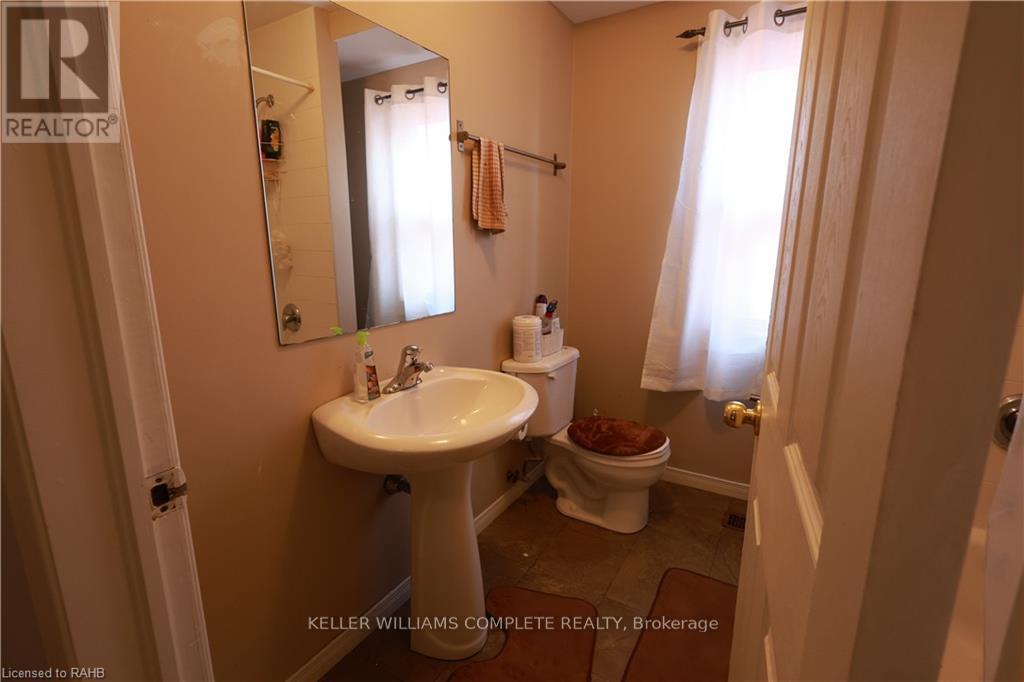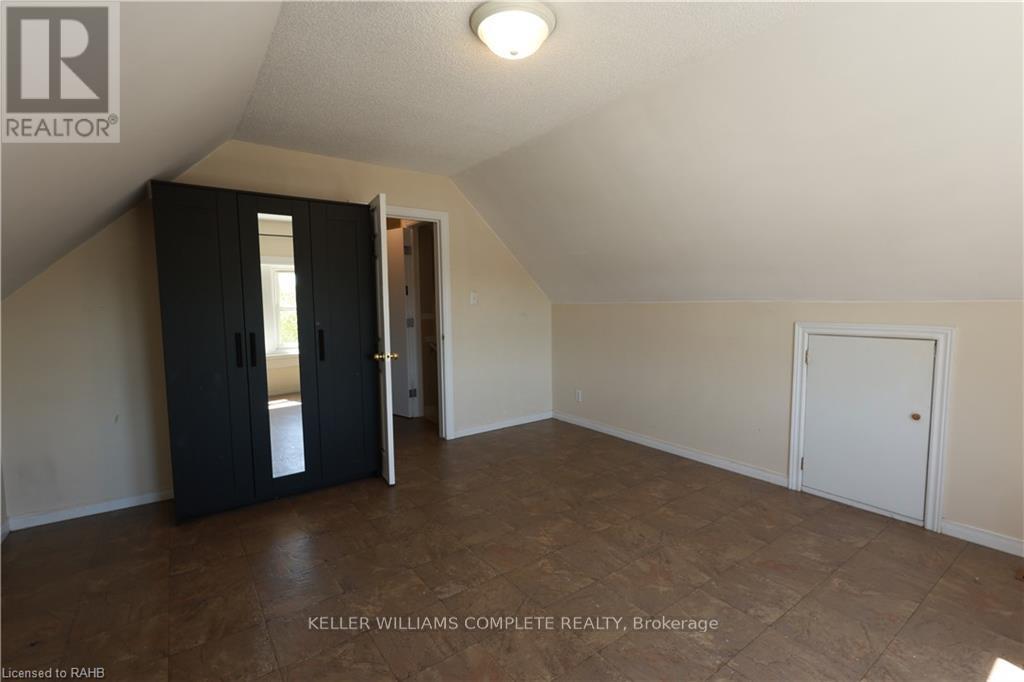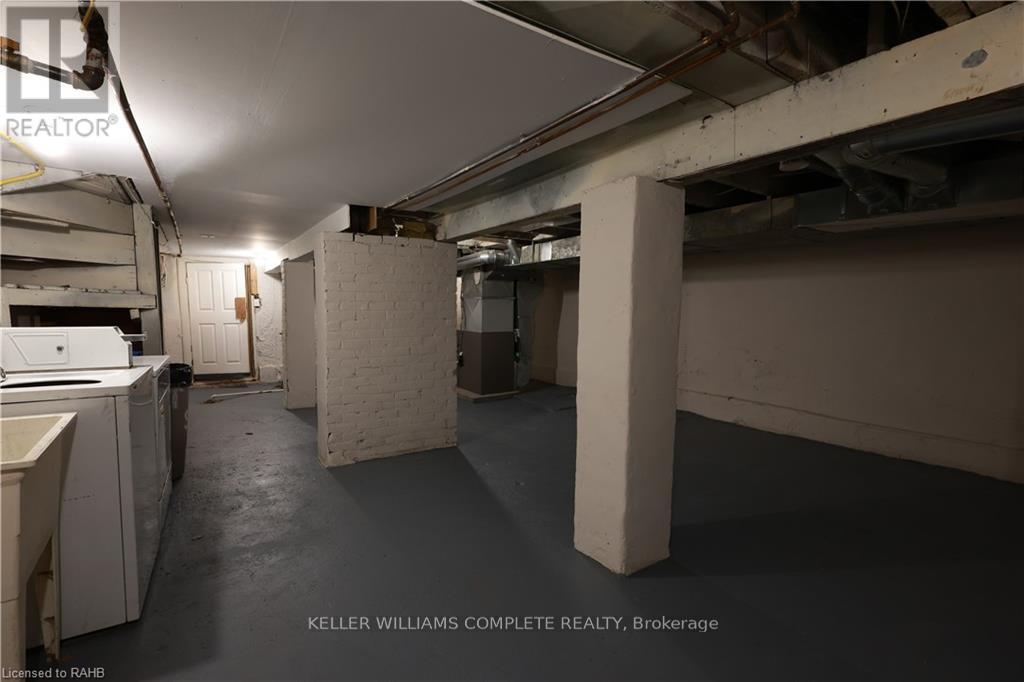7 Bedroom
3 Bathroom
Forced Air
$799,900
Attention all investors! This cash-positive ($800 cash at the asking price) legal duplex currently generates $6,039 per month, or $71,268 annually, in gross rent, with the potential to generate $6,239 per month, or $74,868 per year. Well-maintained, this investment property features 2 hydro meters, 4 rear parking spots, a furnace installed in 2022, a tankless hot water heater from 2023, and a flat roof updated in 2022. The basement, accessible via a separate side entrance, includes coin-operated laundry and ample storage space, with potential to add a fourth rental unit. A major renovation, completed with permits, included updates to wiring (copper), plumbing (copper/ABS), windows, drywall construction, doors, and trims. The loft unit just became rented on June 1st for $1,450 per month. This smoke-free and pet-free property is an exceptional investment opportunity, ready to enhance your portfolio. (id:27910)
Property Details
|
MLS® Number
|
X8460930 |
|
Property Type
|
Multi-family |
|
Community Name
|
Gibson |
|
Amenities Near By
|
Hospital, Park, Public Transit |
|
Features
|
Lane |
|
Parking Space Total
|
4 |
Building
|
Bathroom Total
|
3 |
|
Bedrooms Above Ground
|
7 |
|
Bedrooms Total
|
7 |
|
Appliances
|
Dryer, Oven, Range, Refrigerator, Stove, Washer |
|
Basement Development
|
Partially Finished |
|
Basement Type
|
Partial (partially Finished) |
|
Exterior Finish
|
Brick, Vinyl Siding |
|
Foundation Type
|
Slab |
|
Heating Fuel
|
Natural Gas |
|
Heating Type
|
Forced Air |
|
Stories Total
|
3 |
|
Type
|
Other |
|
Utility Water
|
Municipal Water |
Land
|
Acreage
|
No |
|
Land Amenities
|
Hospital, Park, Public Transit |
|
Sewer
|
Sanitary Sewer |
|
Size Irregular
|
26.05 X 94.15 Ft |
|
Size Total Text
|
26.05 X 94.15 Ft|under 1/2 Acre |
Rooms
| Level |
Type |
Length |
Width |
Dimensions |
|
Second Level |
Bedroom |
3.3 m |
4.47 m |
3.3 m x 4.47 m |
|
Second Level |
Bedroom |
2.79 m |
3.99 m |
2.79 m x 3.99 m |
|
Second Level |
Bedroom |
3.05 m |
3.53 m |
3.05 m x 3.53 m |
|
Second Level |
Bathroom |
|
|
Measurements not available |
|
Second Level |
Kitchen |
3.05 m |
3.05 m |
3.05 m x 3.05 m |
|
Third Level |
Bedroom |
3.96 m |
4.11 m |
3.96 m x 4.11 m |
|
Third Level |
Family Room |
3.66 m |
4.27 m |
3.66 m x 4.27 m |
|
Main Level |
Kitchen |
3.56 m |
2.97 m |
3.56 m x 2.97 m |
|
Main Level |
Bedroom |
4.06 m |
3.96 m |
4.06 m x 3.96 m |
|
Main Level |
Bedroom |
5.05 m |
3.15 m |
5.05 m x 3.15 m |
|
Main Level |
Bedroom |
4.5 m |
3.66 m |
4.5 m x 3.66 m |
|
Main Level |
Bathroom |
|
|
Measurements not available |










































