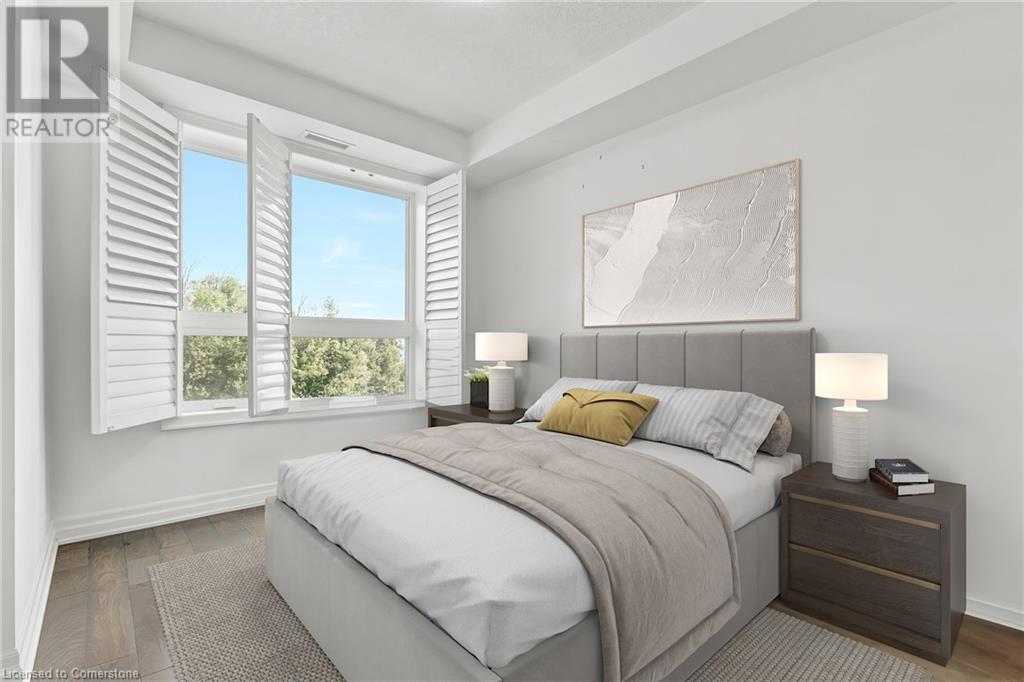125 Shoreview Place Unit# 225 Stoney Creek, Ontario L8E 0K3
$529,900Maintenance, Insurance, Heat, Parking
$506.92 Monthly
Maintenance, Insurance, Heat, Parking
$506.92 MonthlyDiscover the epitome of lakeside elegance in this beautiful 1-bedroom plus den condo at 125 Shoreview Place, Unit 225. Nestled in the serene community of Stoney Creek, this modern unit features a spacious open-concept layout that welcomes you with natural light pouring through floor-to-ceiling windows. The gourmet kitchen, equipped with sleek granite countertops and stainless steel appliances, is perfect for both everyday cooking and entertaining guests. The cozy bedroom offers a peaceful retreat with ample closet space and overlooking the great lake, while the versatile den can be transformed into a home office, guest room, or hobby space to suit your lifestyle. Enjoy your morning coffee on the private balcony with stunning views of Lake Ontario, or unwind after a long day in the spa-like bathroom with contemporary fixtures. Convenience is key with an in-unit washer and dryer, making laundry a breeze. Residents of this desirable building have access to premium amenities, including a fitness center, a stylish party room, and a rooftop terrace boasting panoramic lake views. Located just minutes from parks, trails, shopping, and dining, with easy access to major highways, Unit 225 offers a perfect blend of tranquility and urban convenience. Don’t miss your chance to experience lakeside living at its finest. (id:27910)
Property Details
| MLS® Number | XH4205630 |
| Property Type | Single Family |
| EquipmentType | None |
| Features | Balcony, Paved Driveway, No Driveway |
| ParkingSpaceTotal | 1 |
| RentalEquipmentType | None |
| StorageType | Locker |
Building
| BathroomTotal | 1 |
| BedroomsAboveGround | 1 |
| BedroomsTotal | 1 |
| Amenities | Exercise Centre, Party Room |
| ConstructedDate | 2018 |
| ConstructionStyleAttachment | Attached |
| ExteriorFinish | Brick, Stone, Stucco |
| HeatingFuel | Electric |
| StoriesTotal | 1 |
| SizeInterior | 668 Sqft |
| Type | Apartment |
| UtilityWater | Municipal Water |
Parking
| Underground |
Land
| Acreage | No |
| Sewer | Municipal Sewage System |
| SoilType | Clay |
Rooms
| Level | Type | Length | Width | Dimensions |
|---|---|---|---|---|
| Main Level | Bedroom | 9'7'' x 17'1'' | ||
| Main Level | 4pc Bathroom | ' x ' | ||
| Main Level | Den | 6'8'' x 7'9'' | ||
| Main Level | Living Room | 10'9'' x 12'11'' | ||
| Main Level | Kitchen | 7'10'' x 9'10'' |






























