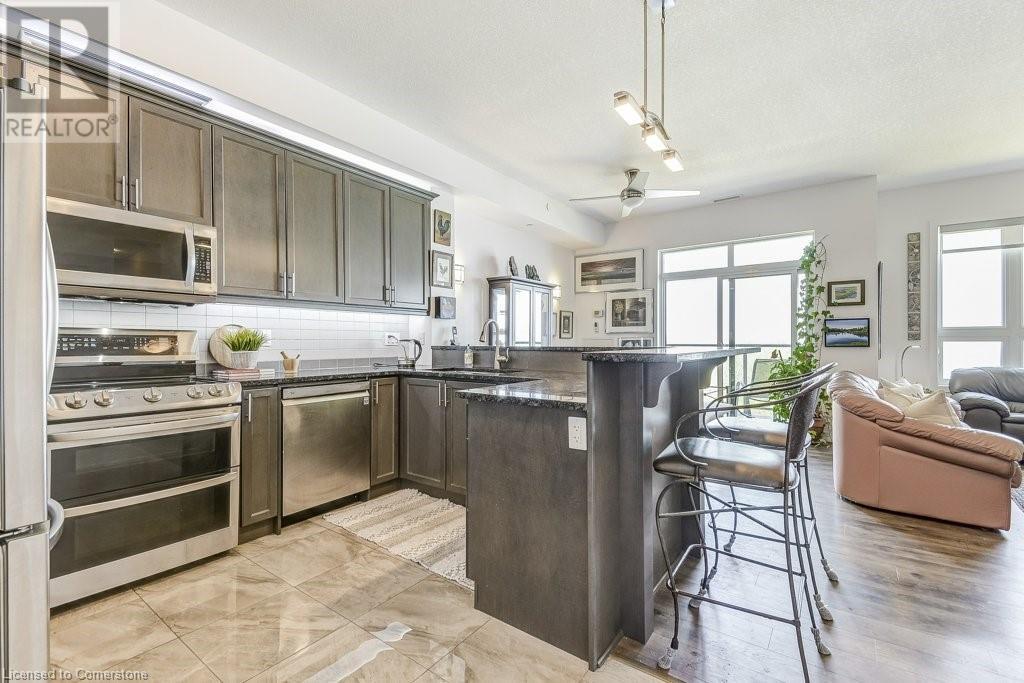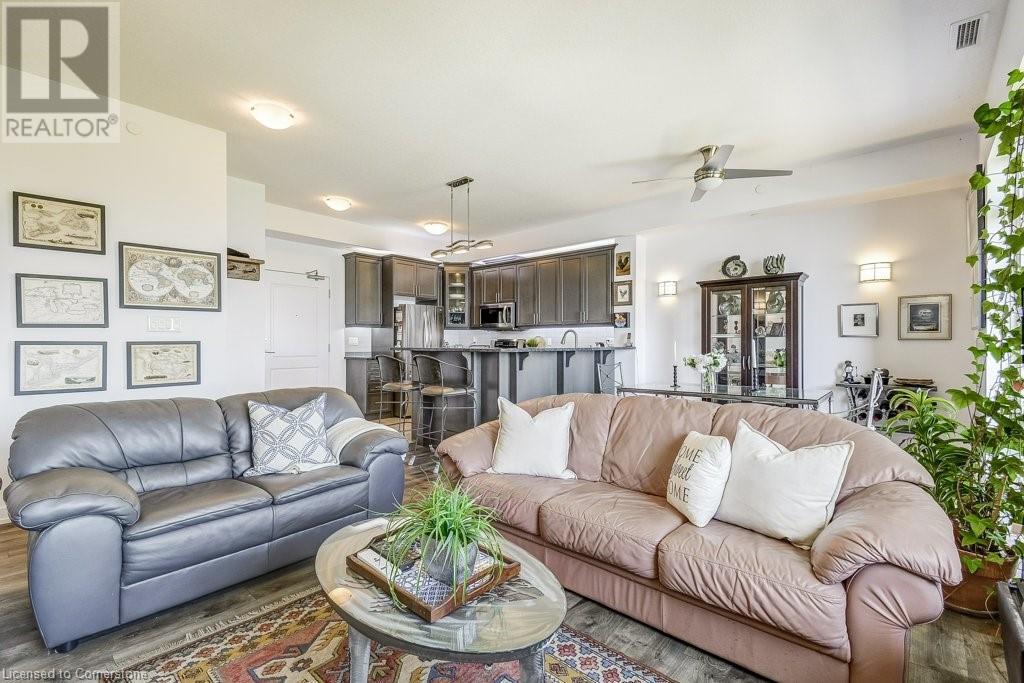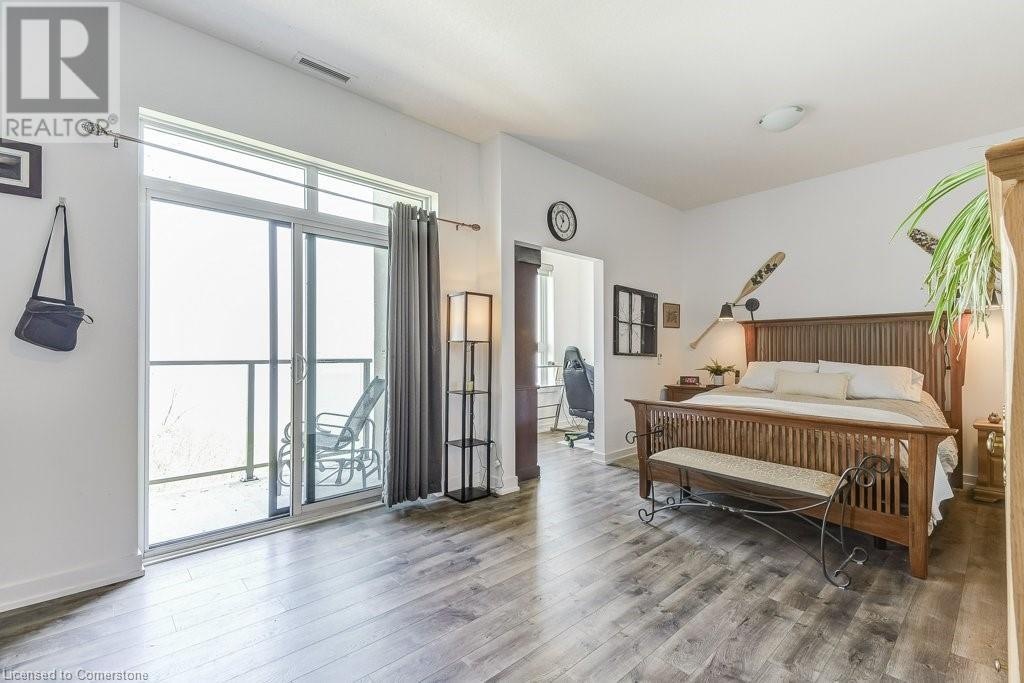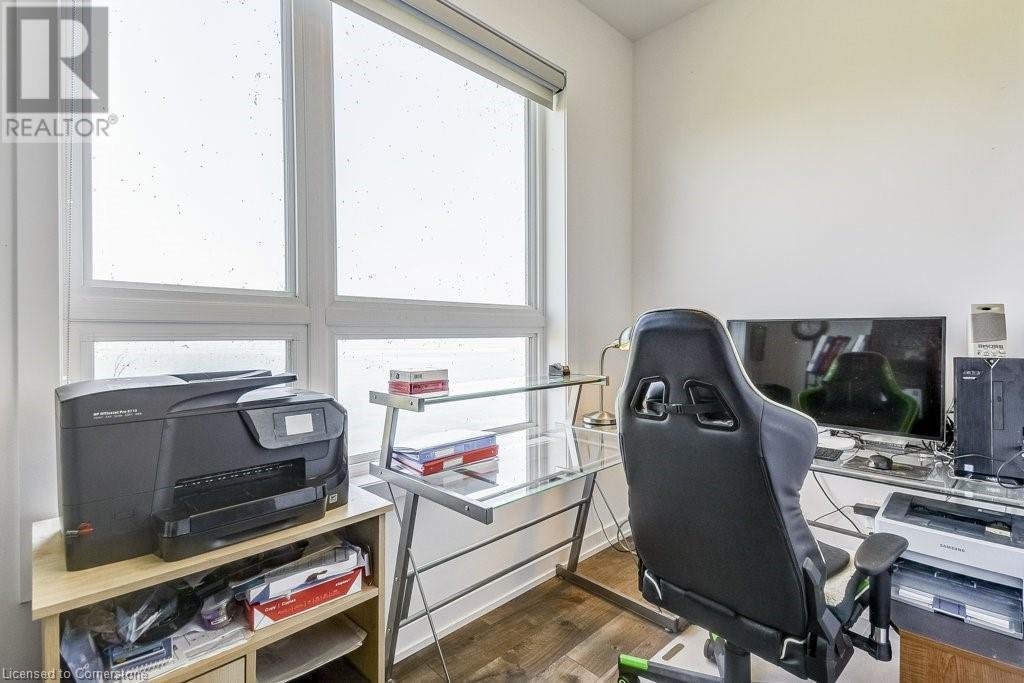125 Shoreview Place Unit# 627 Stoney Creek, Ontario L8E 0K3
$749,900Maintenance, Insurance, Heat, Parking
$950.47 Monthly
Maintenance, Insurance, Heat, Parking
$950.47 MonthlyDiscover unparalleled lakeside living at 125 Shoreview Place Unit 627 in the heart of Stoney Creek's Community Beach neighbourhood. This top-floor penthouse offers breathtaking panoramic views of Lake Ontario, boasting 1+1 bedrooms, 2 bathrooms, and approximately 1,125 square feet of modern living space. Enjoy the convenience of two lakeside balconies, an open-concept layout, and a chef’s kitchen with stainless steel appliances and a 2-tier peninsula island. The primary bedroom features a den overlooking the lake, 5-piece ensuite, and private balcony. Rarely available, this was originally 2 units combined into 1 large unit, providing ample room for relaxation and entertaining. Additional highlights include two underground parking spots, a storage locker, and access to waterfront trails. Easy access to the QEW for commuting to Toronto or Niagara. (id:27910)
Property Details
| MLS® Number | XH4199220 |
| Property Type | Single Family |
| AmenitiesNearBy | Beach, Park |
| EquipmentType | None |
| Features | Cul-de-sac, Southern Exposure, Balcony, No Driveway |
| ParkingSpaceTotal | 2 |
| RentalEquipmentType | None |
| StorageType | Locker |
Building
| BathroomTotal | 2 |
| BedroomsAboveGround | 1 |
| BedroomsBelowGround | 1 |
| BedroomsTotal | 2 |
| Amenities | Exercise Centre, Party Room |
| Appliances | Garage Door Opener |
| ConstructedDate | 2018 |
| ConstructionMaterial | Concrete Block, Concrete Walls |
| ConstructionStyleAttachment | Attached |
| ExteriorFinish | Brick, Concrete, Stone, Stucco |
| FoundationType | Poured Concrete |
| HeatingFuel | Natural Gas |
| HeatingType | Forced Air |
| StoriesTotal | 1 |
| SizeInterior | 1125 Sqft |
| Type | Apartment |
| UtilityWater | Municipal Water |
Parking
| Attached Garage | |
| Underground |
Land
| Acreage | No |
| LandAmenities | Beach, Park |
| Sewer | Municipal Sewage System |
| SizeTotalText | Under 1/2 Acre |
| SoilType | Sand/gravel |
Rooms
| Level | Type | Length | Width | Dimensions |
|---|---|---|---|---|
| Main Level | 3pc Bathroom | ' x ' | ||
| Main Level | 5pc Bathroom | ' x ' | ||
| Main Level | Bedroom | 11'6'' x 20'11'' | ||
| Main Level | Office | 5'3'' x 9'5'' | ||
| Main Level | Den | 8'11'' x 10'6'' | ||
| Main Level | Kitchen | 12'6'' x 14'11'' | ||
| Main Level | Dining Room | 10'0'' x 11'9'' | ||
| Main Level | Living Room | 17'8'' x 9'1'' |





































