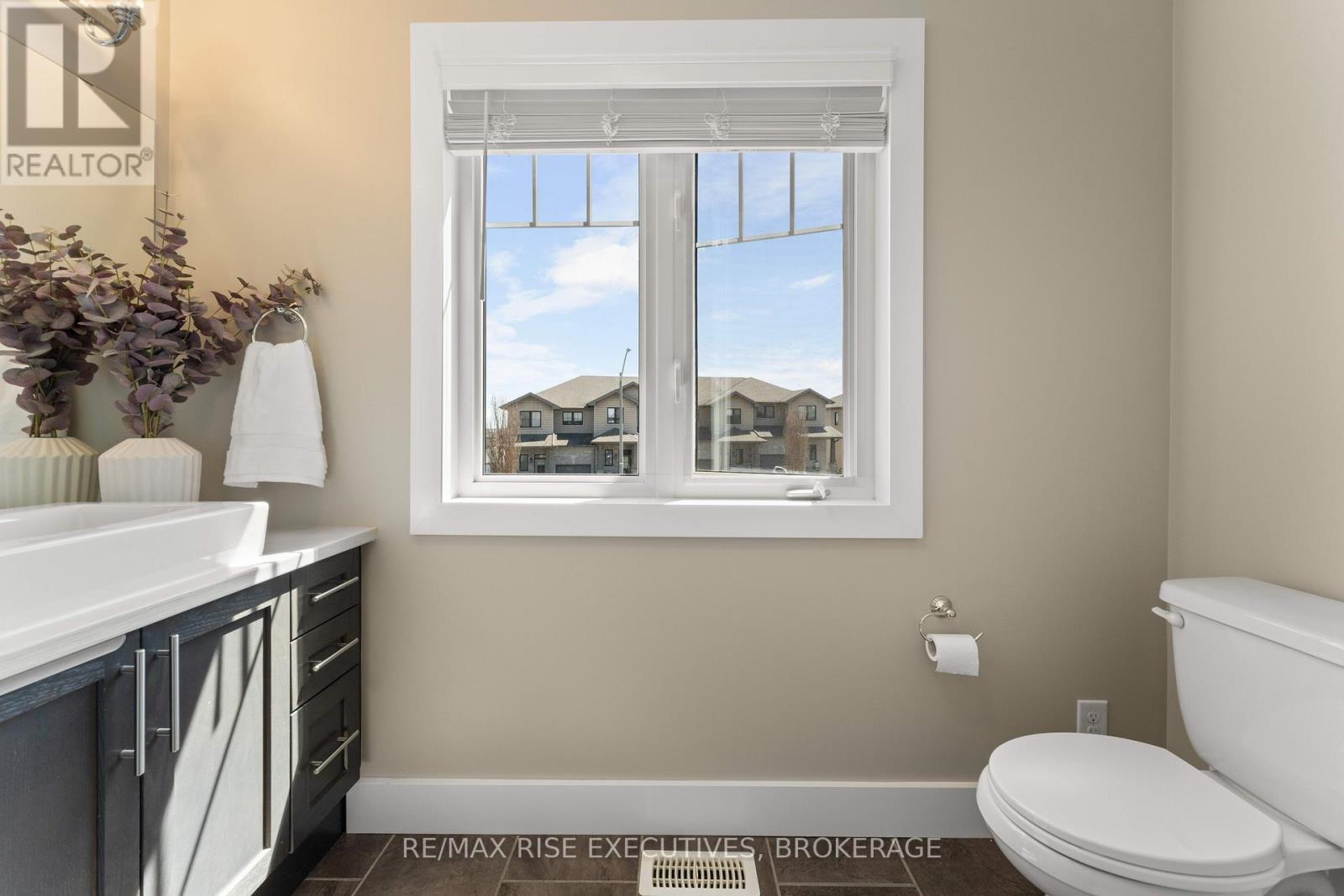4 Bedroom
3 Bathroom
1,100 - 1,500 ft2
Central Air Conditioning
Forced Air
Landscaped
$569,900
Tucked on a quiet court in one of Amherstviews most loved family neighbourhoods, this home doesn't just check the boxes it raises the bar. The owners went all out with thoughtful upgrades and quality finishes that make this home feel a cut above the rest.From the moment you walk in, you're welcomed by a bright white kitchen with caracotta quartz countertops, a spacious island, and high-end light fixtures. The open-concept layout flows beautifully into the living and dining space, then straight out to a $15,000 stamped concrete patio 1299.89 sq ft perfect for summer BBQs, fire pits, or morning coffee in the sun.Upstairs, you'll find three generous sized bedrooms, including a stylish primary suite with its own ensuite. The finished basement adds flexible space, currently being used as a cozy bedroom and living perfect for guests, teens, or movie nights.Other highlights include updated flooring throughout, fresh paint, and a garage with built-in overhead storage to keep everything organized and out of sight.The crescent location means less traffic, more peace and quiet, and a safer spot for kids to play outside. Plus, you're just steps to the park, walking distance to the pharmacy, and surrounded by the energy of a growing community without the wait or extra costs of a new build.Move-in ready, meticulously cared for, and sitting pretty on one of the most appealing streets in townthis one is truly a standout. (id:28469)
Property Details
|
MLS® Number
|
X12118387 |
|
Property Type
|
Single Family |
|
Community Name
|
Amherstview |
|
Features
|
Irregular Lot Size |
|
Parking Space Total
|
3 |
|
Structure
|
Patio(s) |
Building
|
Bathroom Total
|
3 |
|
Bedrooms Above Ground
|
3 |
|
Bedrooms Below Ground
|
1 |
|
Bedrooms Total
|
4 |
|
Appliances
|
Water Heater, Dryer, Stove, Washer, Refrigerator |
|
Basement Development
|
Finished |
|
Basement Type
|
N/a (finished) |
|
Construction Style Attachment
|
Attached |
|
Cooling Type
|
Central Air Conditioning |
|
Exterior Finish
|
Stone, Vinyl Siding |
|
Foundation Type
|
Concrete |
|
Half Bath Total
|
1 |
|
Heating Fuel
|
Natural Gas |
|
Heating Type
|
Forced Air |
|
Stories Total
|
2 |
|
Size Interior
|
1,100 - 1,500 Ft2 |
|
Type
|
Row / Townhouse |
|
Utility Water
|
Municipal Water |
Parking
Land
|
Acreage
|
No |
|
Landscape Features
|
Landscaped |
|
Sewer
|
Sanitary Sewer |
|
Size Depth
|
118 Ft ,6 In |
|
Size Frontage
|
20 Ft ,1 In |
|
Size Irregular
|
20.1 X 118.5 Ft ; Irregular |
|
Size Total Text
|
20.1 X 118.5 Ft ; Irregular |
|
Zoning Description
|
Residential |
Utilities
|
Cable
|
Available |
|
Sewer
|
Installed |





























