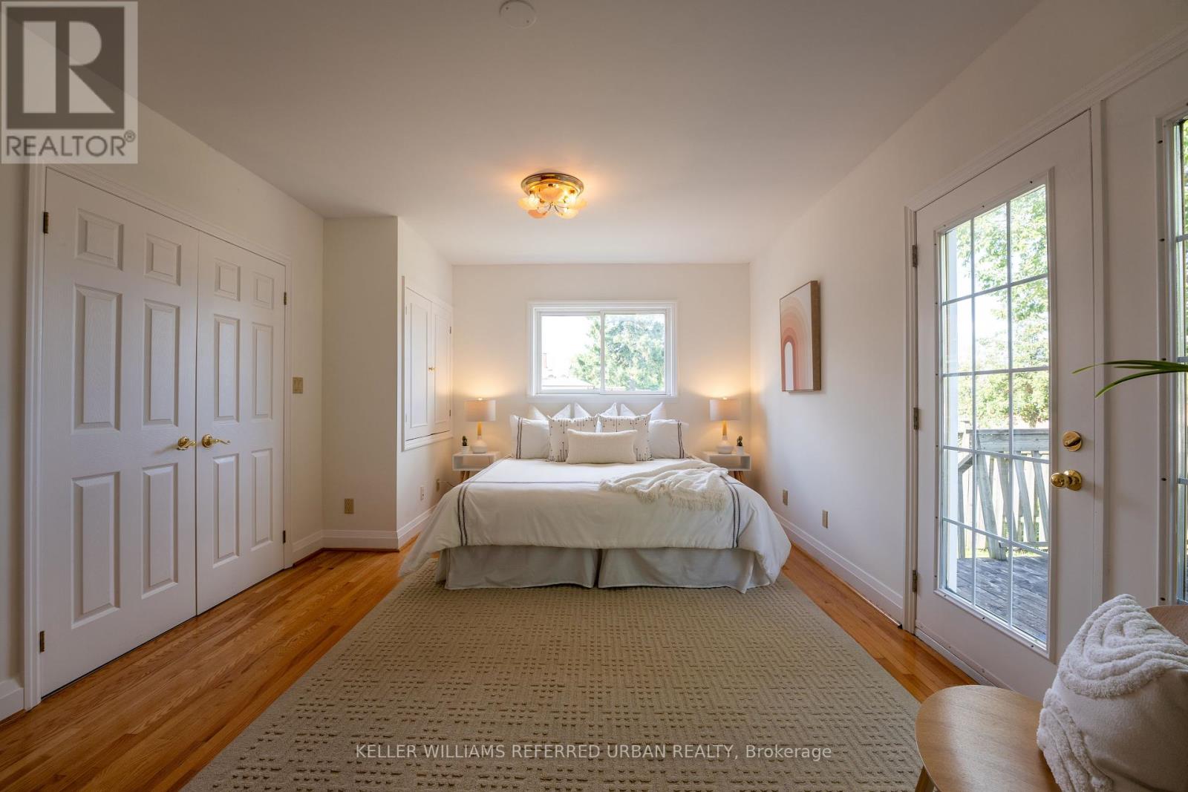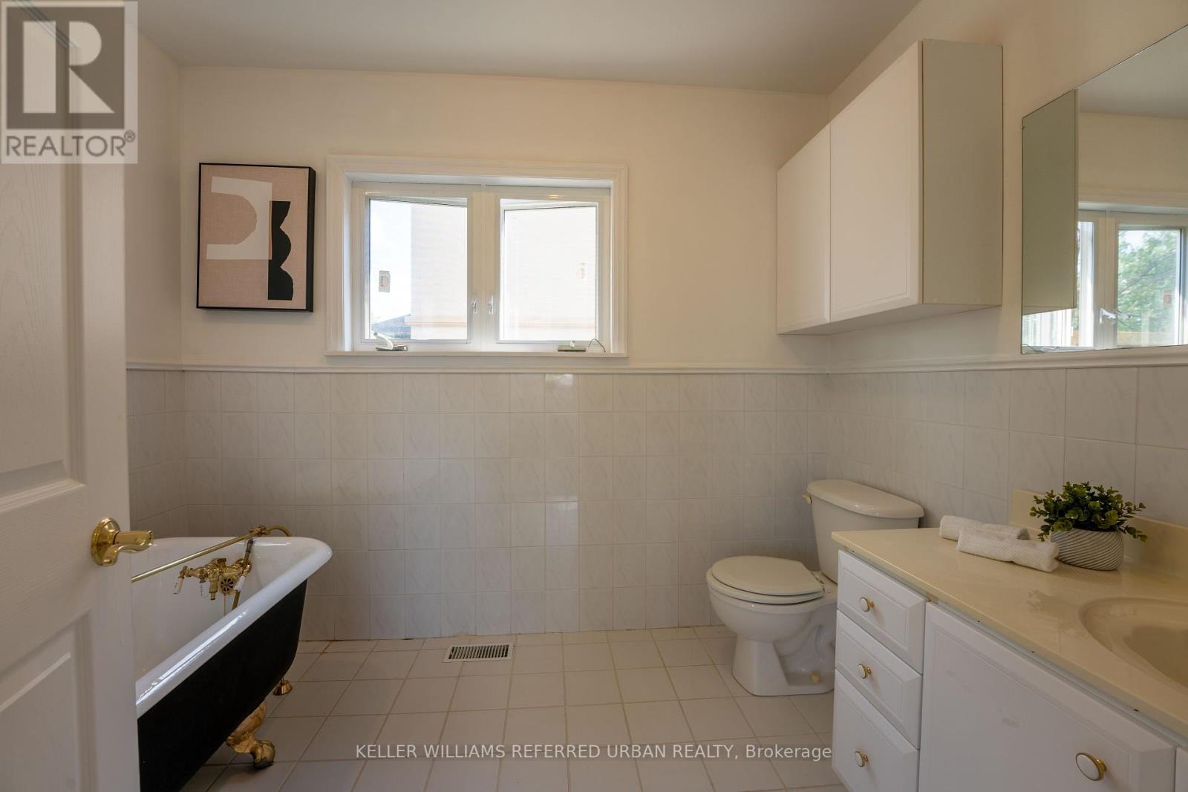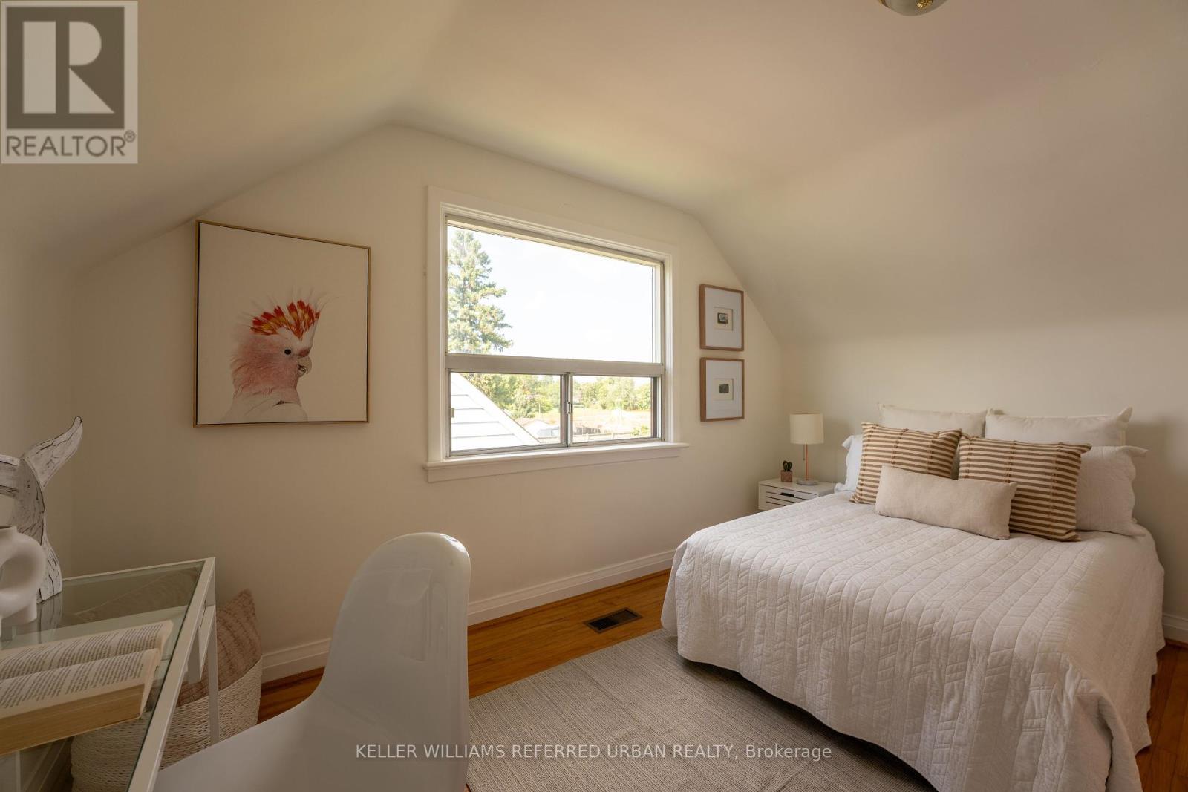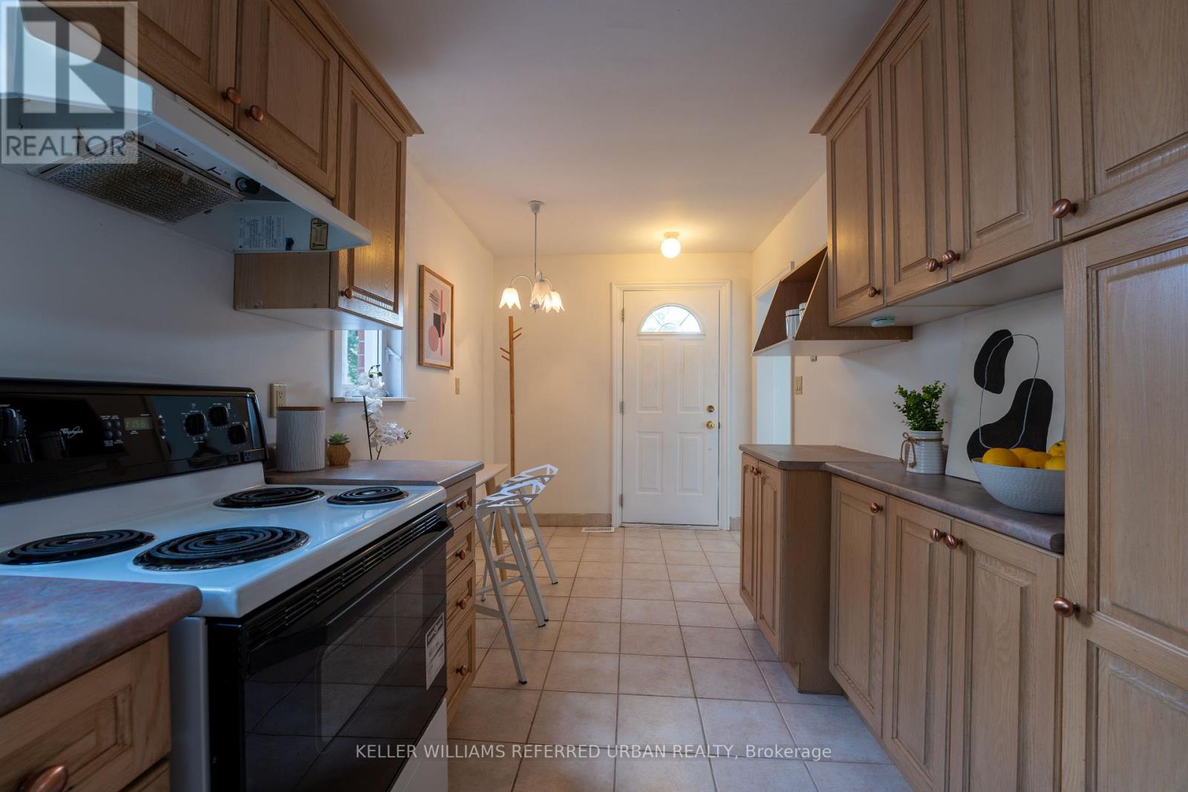5 Bedroom
2 Bathroom
Central Air Conditioning
Forced Air
$999,999
1.5-storey detached home with 2,139 sq ft of total space in a quiet neighbourhood. Bright living room with large windows, separate dining area, and spacious bedrooms. Main floor laundry makes it convenient so you don't have to go all the way to the basement! Large backyard offers plenty of potential. Side entrance to basement. Close to schools, parks, and transit. (id:27910)
Property Details
|
MLS® Number
|
E9307302 |
|
Property Type
|
Single Family |
|
Community Name
|
Wexford-Maryvale |
|
AmenitiesNearBy
|
Place Of Worship, Schools |
|
CommunityFeatures
|
Community Centre |
|
ParkingSpaceTotal
|
2 |
Building
|
BathroomTotal
|
2 |
|
BedroomsAboveGround
|
3 |
|
BedroomsBelowGround
|
2 |
|
BedroomsTotal
|
5 |
|
Appliances
|
Dishwasher, Dryer, Microwave, Range, Refrigerator, Stove, Washer |
|
BasementDevelopment
|
Unfinished |
|
BasementType
|
N/a (unfinished) |
|
ConstructionStyleAttachment
|
Detached |
|
CoolingType
|
Central Air Conditioning |
|
ExteriorFinish
|
Brick |
|
FireProtection
|
Smoke Detectors |
|
FlooringType
|
Hardwood, Tile |
|
FoundationType
|
Concrete |
|
HeatingFuel
|
Natural Gas |
|
HeatingType
|
Forced Air |
|
StoriesTotal
|
2 |
|
Type
|
House |
|
UtilityWater
|
Municipal Water |
Land
|
Acreage
|
No |
|
LandAmenities
|
Place Of Worship, Schools |
|
Sewer
|
Sanitary Sewer |
|
SizeDepth
|
125 Ft ,1 In |
|
SizeFrontage
|
40 Ft ,1 In |
|
SizeIrregular
|
40.1 X 125.12 Ft |
|
SizeTotalText
|
40.1 X 125.12 Ft |
Rooms
| Level |
Type |
Length |
Width |
Dimensions |
|
Basement |
Other |
3.43 m |
3.4 m |
3.43 m x 3.4 m |
|
Basement |
Recreational, Games Room |
5.69 m |
7.09 m |
5.69 m x 7.09 m |
|
Basement |
Other |
3.51 m |
2.67 m |
3.51 m x 2.67 m |
|
Main Level |
Family Room |
3.58 m |
4.75 m |
3.58 m x 4.75 m |
|
Main Level |
Kitchen |
2.39 m |
5.44 m |
2.39 m x 5.44 m |
|
Main Level |
Dining Room |
3.56 m |
2.95 m |
3.56 m x 2.95 m |
|
Main Level |
Primary Bedroom |
4.52 m |
5.05 m |
4.52 m x 5.05 m |
|
Main Level |
Laundry Room |
1.52 m |
2.13 m |
1.52 m x 2.13 m |
|
Upper Level |
Bedroom 2 |
3.96 m |
2.95 m |
3.96 m x 2.95 m |
|
Upper Level |
Bedroom 3 |
3.96 m |
2.64 m |
3.96 m x 2.64 m |

























