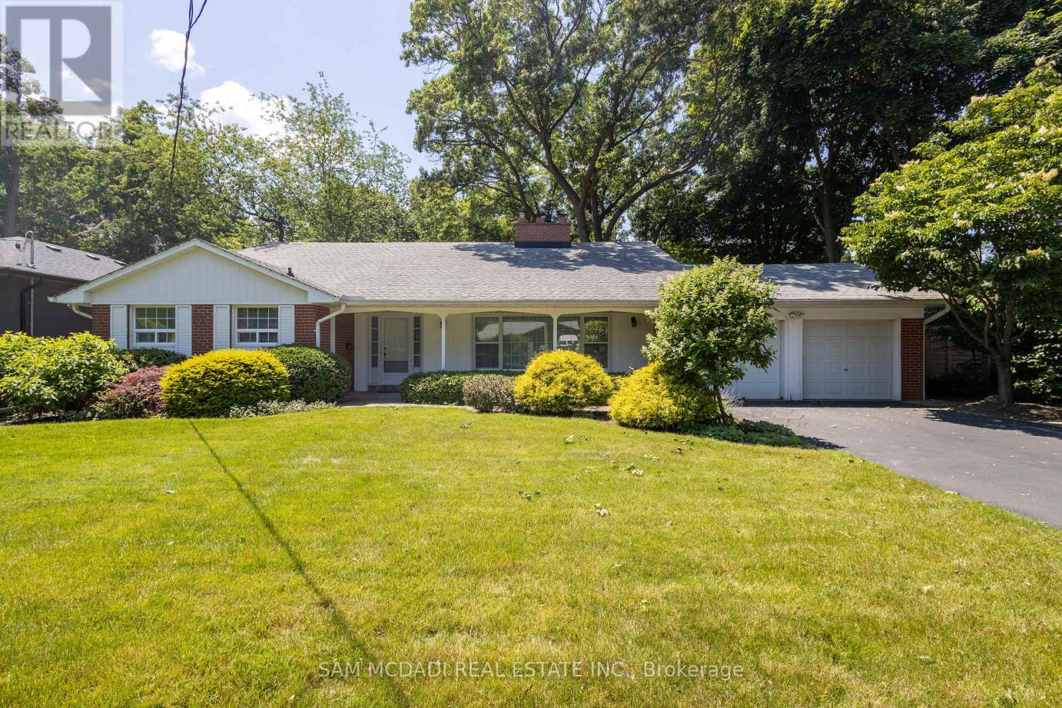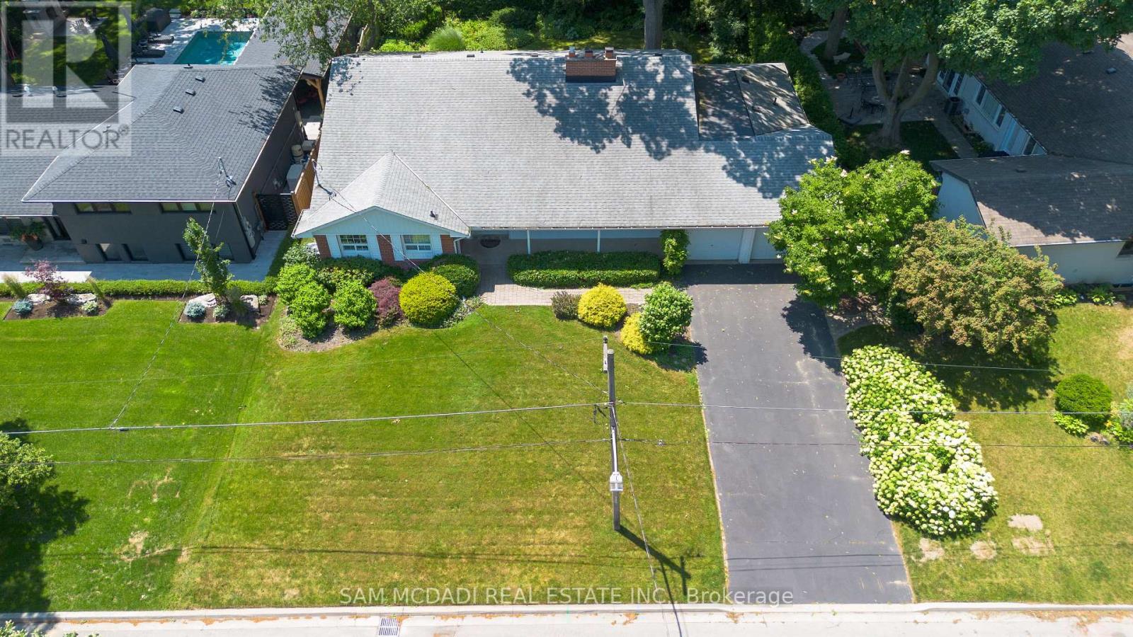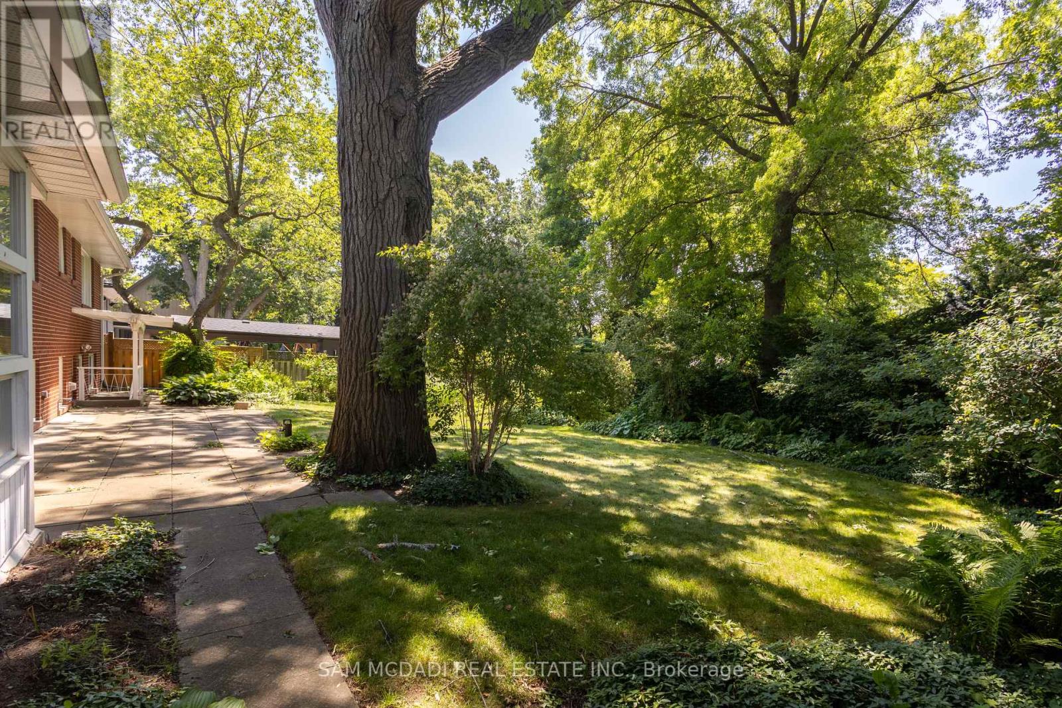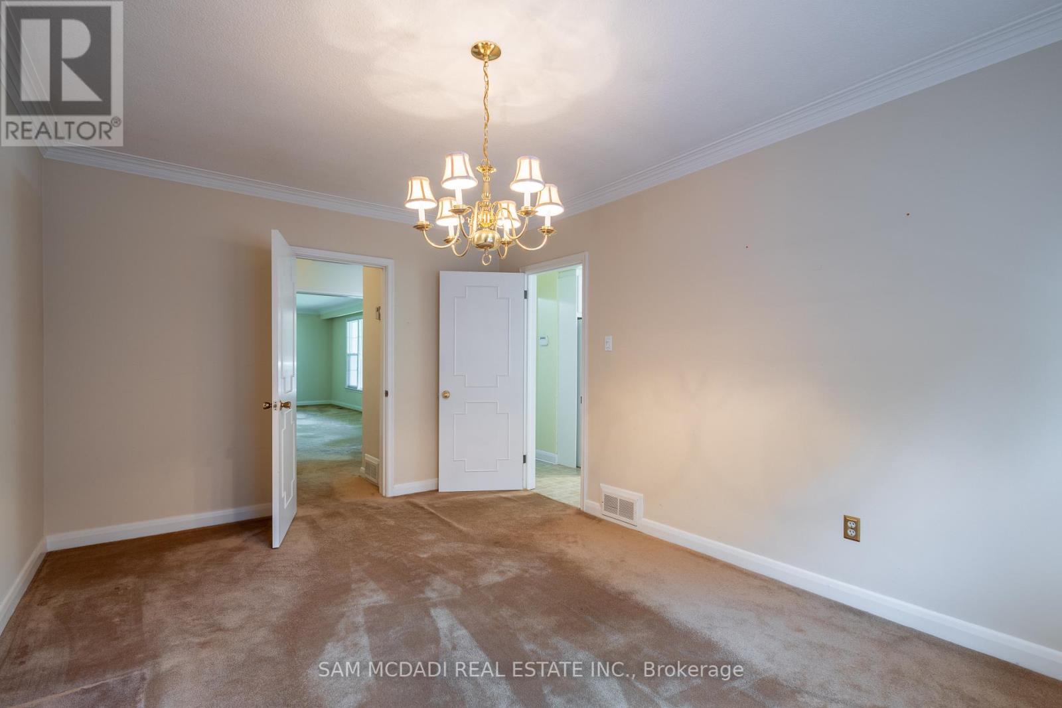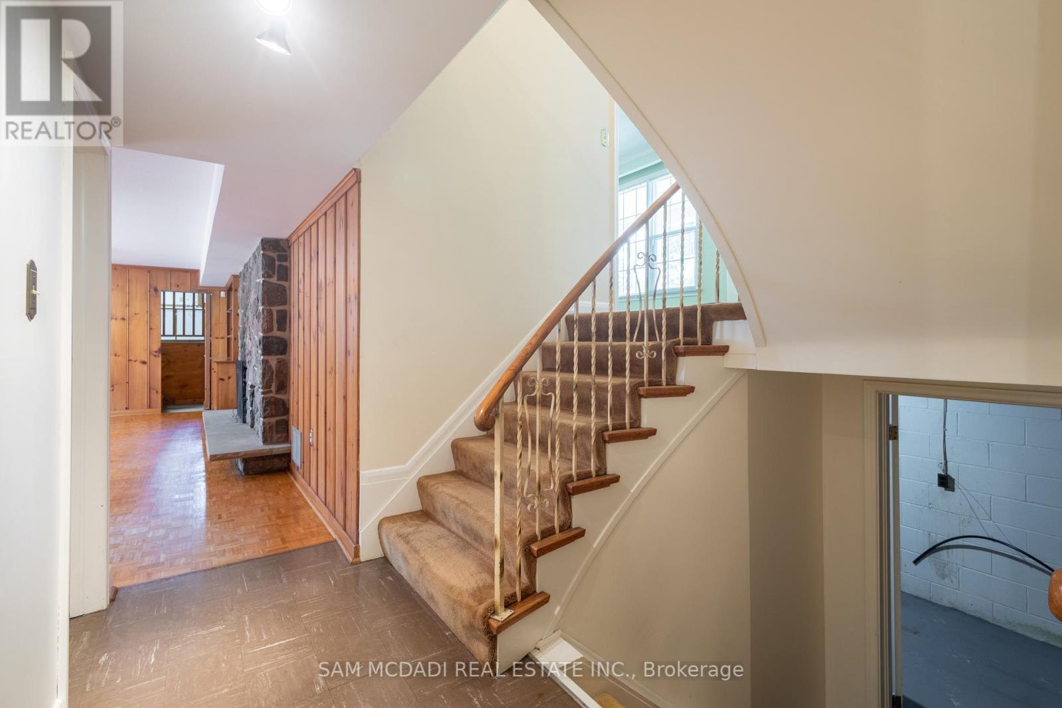4 Bedroom
3 Bathroom
Fireplace
Central Air Conditioning
Forced Air
Landscaped
$1,749,000
Welcome to this executive home located on a quiet family friendly street situated in a highly sought after neighbourhood of Lorne Park! Rarely offered detached 3+1 bedroom 3 level backsplit sitting on an incredible 82 X 123 lot. An abundance of natural light fills all 3 levels of this family home including a large multi functional sunroom overlooking a back drop of trees & pool sized yard. Large principal rooms & primary room features double closets & 3 piece ensuite. Rear yard entrance ideal for in-law suite or rental potential. Massive 6 car driveway with large 2 car garage with side entrance from covered front porch. Exceptional offering with close proximity to all desired amenities including esteemed public and private schools **** EXTRAS **** renowned University of Toronto Mississauga campus, waterfront parks, Port Credit's restaurants/boutiques, Clarkson Village, and an easy commute to downtown Toronto via the Go station and the QEW. (id:27910)
Property Details
|
MLS® Number
|
W8479430 |
|
Property Type
|
Single Family |
|
Community Name
|
Lorne Park |
|
Features
|
Sump Pump |
|
Parking Space Total
|
8 |
Building
|
Bathroom Total
|
3 |
|
Bedrooms Above Ground
|
3 |
|
Bedrooms Below Ground
|
1 |
|
Bedrooms Total
|
4 |
|
Appliances
|
Oven - Built-in, Cooktop, Dryer, Humidifier, Oven, Washer, Window Coverings |
|
Basement Development
|
Unfinished |
|
Basement Type
|
Full (unfinished) |
|
Construction Style Attachment
|
Detached |
|
Construction Style Split Level
|
Backsplit |
|
Cooling Type
|
Central Air Conditioning |
|
Exterior Finish
|
Brick |
|
Fireplace Present
|
Yes |
|
Fireplace Total
|
2 |
|
Foundation Type
|
Unknown |
|
Heating Fuel
|
Natural Gas |
|
Heating Type
|
Forced Air |
|
Type
|
House |
|
Utility Water
|
Municipal Water |
Parking
Land
|
Acreage
|
No |
|
Landscape Features
|
Landscaped |
|
Sewer
|
Sanitary Sewer |
|
Size Irregular
|
82 X 123 Ft |
|
Size Total Text
|
82 X 123 Ft|under 1/2 Acre |
Rooms
| Level |
Type |
Length |
Width |
Dimensions |
|
Second Level |
Primary Bedroom |
4.66 m |
4.71 m |
4.66 m x 4.71 m |
|
Second Level |
Bedroom 2 |
3.34 m |
3.41 m |
3.34 m x 3.41 m |
|
Second Level |
Bedroom 3 |
3.32 m |
4.52 m |
3.32 m x 4.52 m |
|
Basement |
Utility Room |
14.27 m |
4.35 m |
14.27 m x 4.35 m |
|
Lower Level |
Bedroom 4 |
3.49 m |
4.55 m |
3.49 m x 4.55 m |
|
Lower Level |
Great Room |
7.16 m |
4.53 m |
7.16 m x 4.53 m |
|
Main Level |
Kitchen |
5.43 m |
3.66 m |
5.43 m x 3.66 m |
|
Main Level |
Dining Room |
4.66 m |
3.28 m |
4.66 m x 3.28 m |
|
Main Level |
Living Room |
6.71 m |
4.33 m |
6.71 m x 4.33 m |
|
Ground Level |
Sunroom |
5.47 m |
5.77 m |
5.47 m x 5.77 m |

