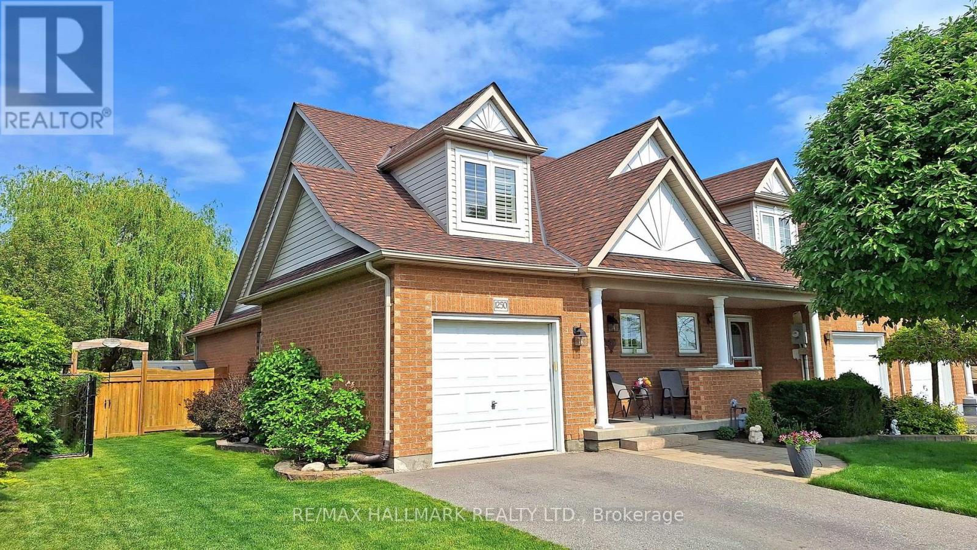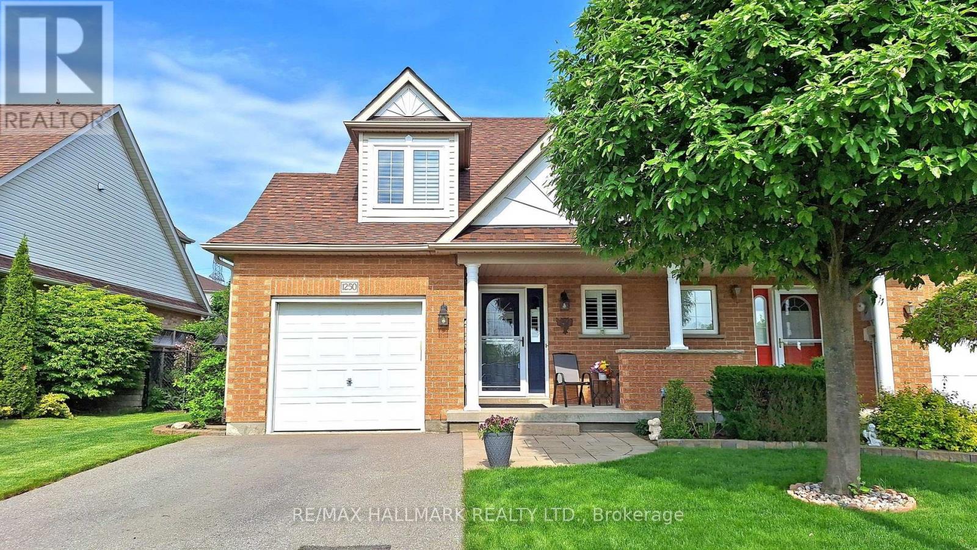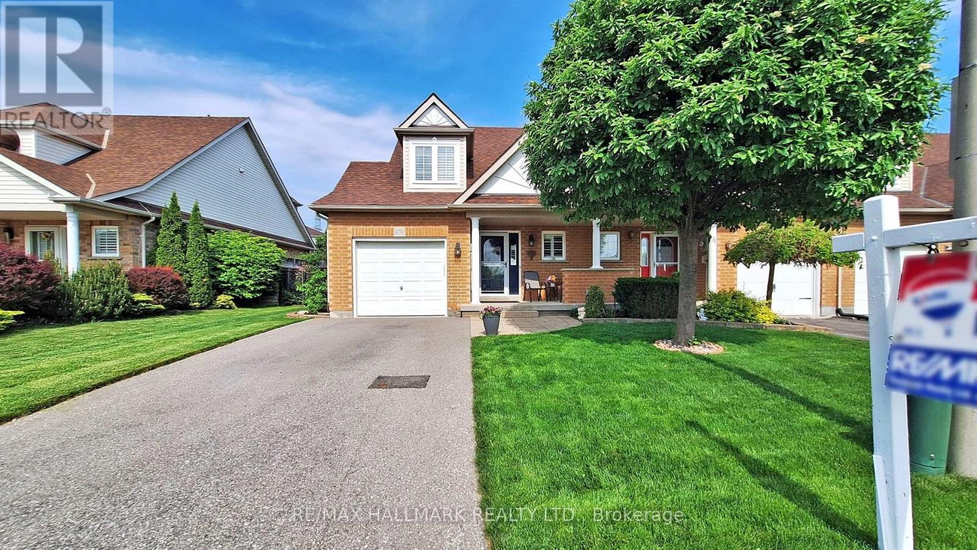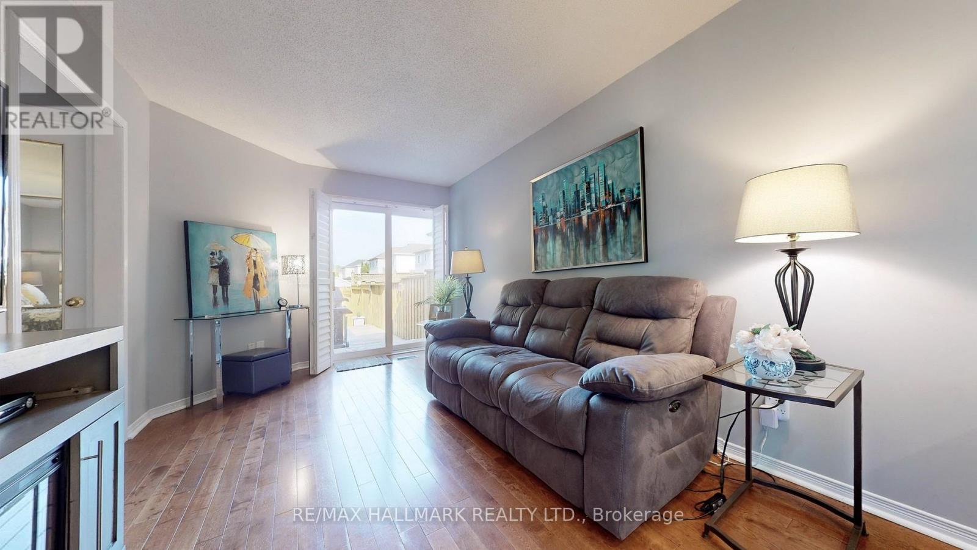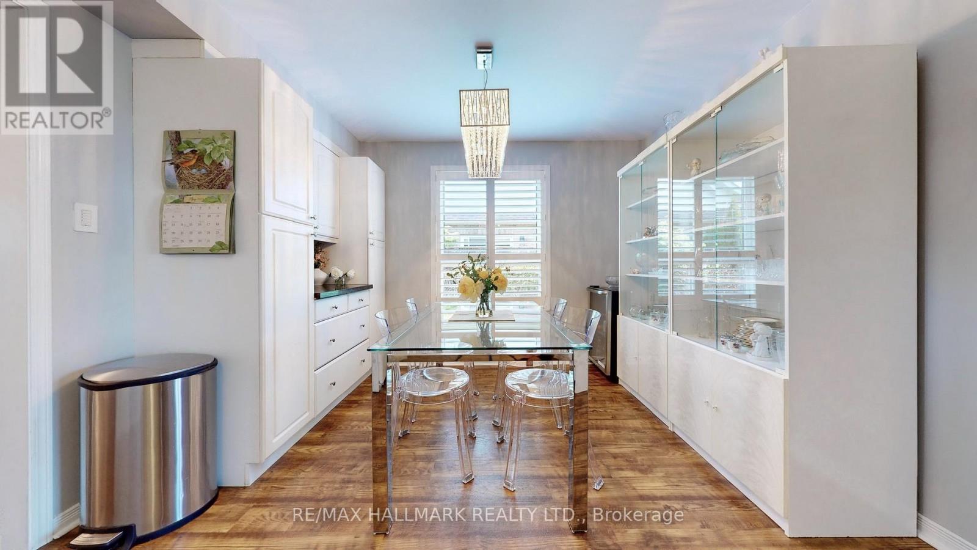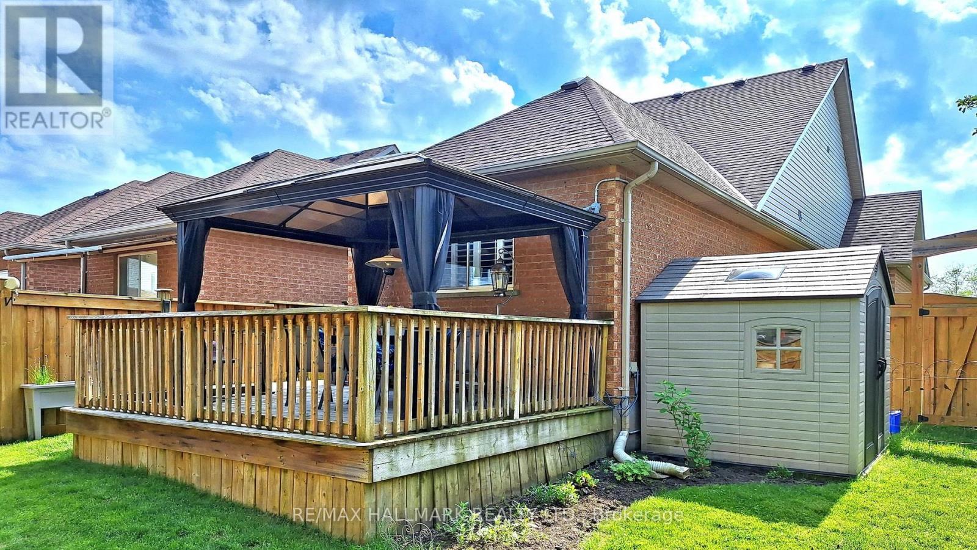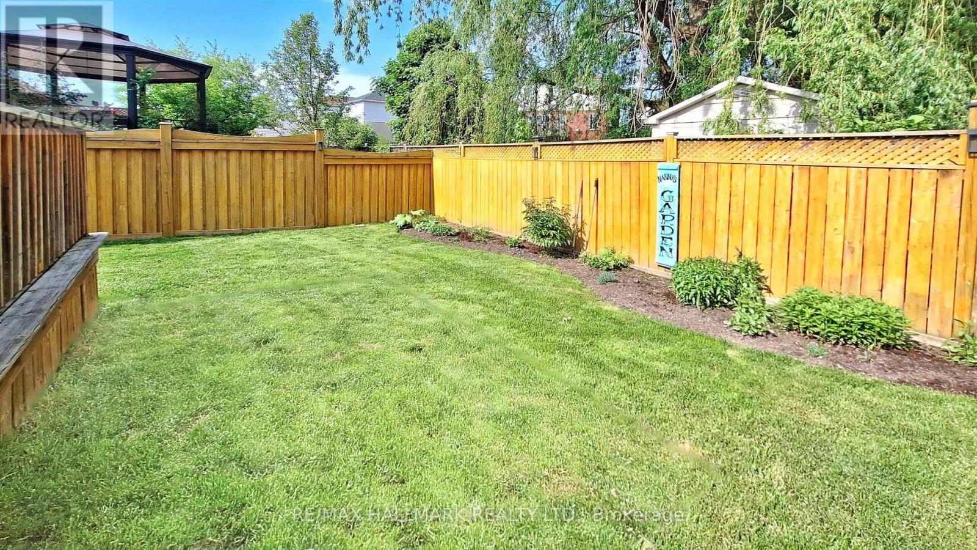3 Bedroom
3 Bathroom
Central Air Conditioning
Forced Air
$799,000
~ Rare to the market! End unit Bungaloft in A Safe And Friendly Community of North Oshawa | Great curb appeal with a wide lot and a custom gate to the backyard | Bright white kitchen, granite counters, custom pantry area, California shutters throughout | Office area combined with the primary bedroom | Interlock walkways & patios | Private fully fenced manicured yard with beautiful gardens | Custom deck with built in pergola | Enjoy extra space in the fully finished basement with a rec room, bedroom and a 3pce bath! | 7 Parks in the area! | Recreation and Sports Facilities are less than 20 Min Away! | Close To Sherwood Public school & Conlin Meadows Park - Another Family Favorite Is Under 15 Min Away And Right Beside Top Rated Kedron Public school. Baseball Players Will Love Mountjoy Park Diamond | Top Rated St. John Bosco elementary school | This Home Is A Quick Drive To 407, Ontario Tech University And Loads Of Shopping And Dining, Including New Rio-Can Centre, Costco and many other amenities | A Unique Family Oriented Neighbourhood That You Can Grow Into | (id:27910)
Property Details
|
MLS® Number
|
E8355180 |
|
Property Type
|
Single Family |
|
Community Name
|
Samac |
|
Amenities Near By
|
Park, Public Transit, Schools |
|
Community Features
|
Community Centre |
|
Parking Space Total
|
3 |
Building
|
Bathroom Total
|
3 |
|
Bedrooms Above Ground
|
2 |
|
Bedrooms Below Ground
|
1 |
|
Bedrooms Total
|
3 |
|
Appliances
|
Dishwasher, Dryer, Microwave, Refrigerator, Stove, Washer |
|
Basement Development
|
Finished |
|
Basement Type
|
N/a (finished) |
|
Construction Style Attachment
|
Attached |
|
Cooling Type
|
Central Air Conditioning |
|
Exterior Finish
|
Brick |
|
Foundation Type
|
Unknown |
|
Heating Fuel
|
Natural Gas |
|
Heating Type
|
Forced Air |
|
Stories Total
|
1 |
|
Type
|
Row / Townhouse |
|
Utility Water
|
Municipal Water |
Parking
Land
|
Acreage
|
No |
|
Land Amenities
|
Park, Public Transit, Schools |
|
Sewer
|
Sanitary Sewer |
|
Size Irregular
|
33.79 X 111.55 Ft |
|
Size Total Text
|
33.79 X 111.55 Ft |
Rooms
| Level |
Type |
Length |
Width |
Dimensions |
|
Second Level |
Bedroom 2 |
8.23 m |
3.2 m |
8.23 m x 3.2 m |
|
Basement |
Recreational, Games Room |
5.48 m |
5.18 m |
5.48 m x 5.18 m |
|
Basement |
Bedroom 3 |
4.26 m |
3.65 m |
4.26 m x 3.65 m |
|
Main Level |
Living Room |
5.03 m |
3.05 m |
5.03 m x 3.05 m |
|
Main Level |
Kitchen |
3.39 m |
2.46 m |
3.39 m x 2.46 m |
|
Main Level |
Eating Area |
3.65 m |
4 m |
3.65 m x 4 m |
|
Main Level |
Primary Bedroom |
5.18 m |
3.66 m |
5.18 m x 3.66 m |

