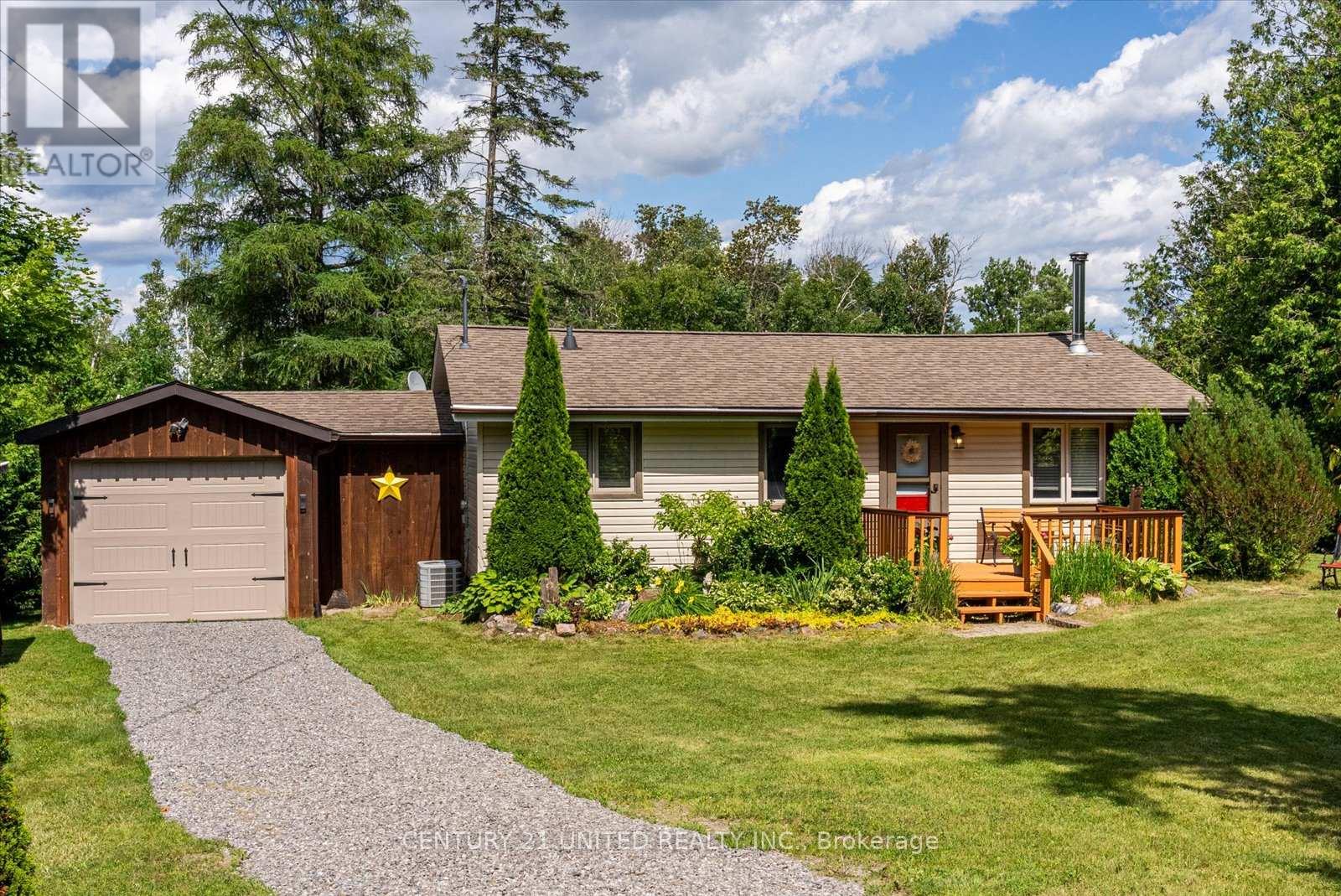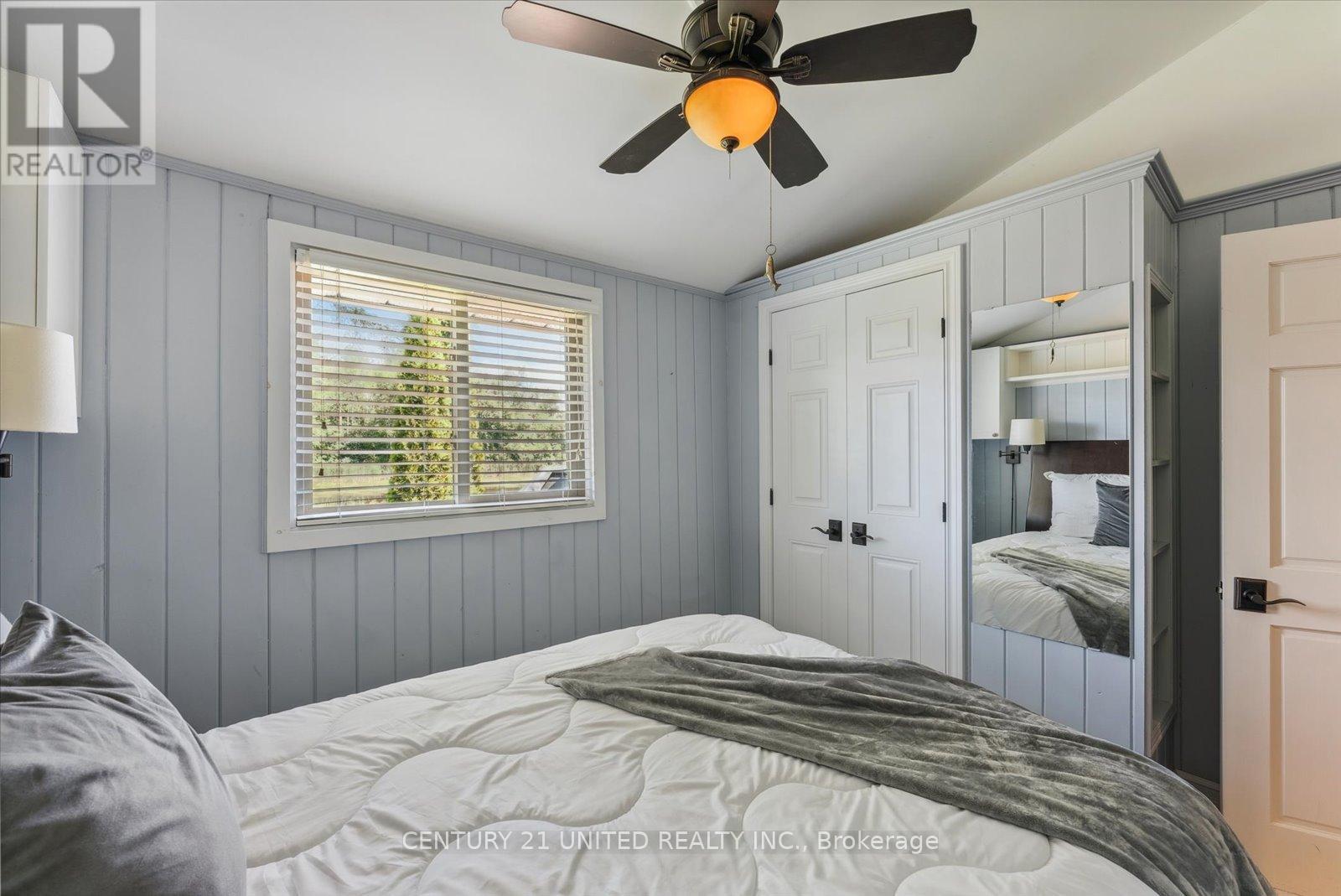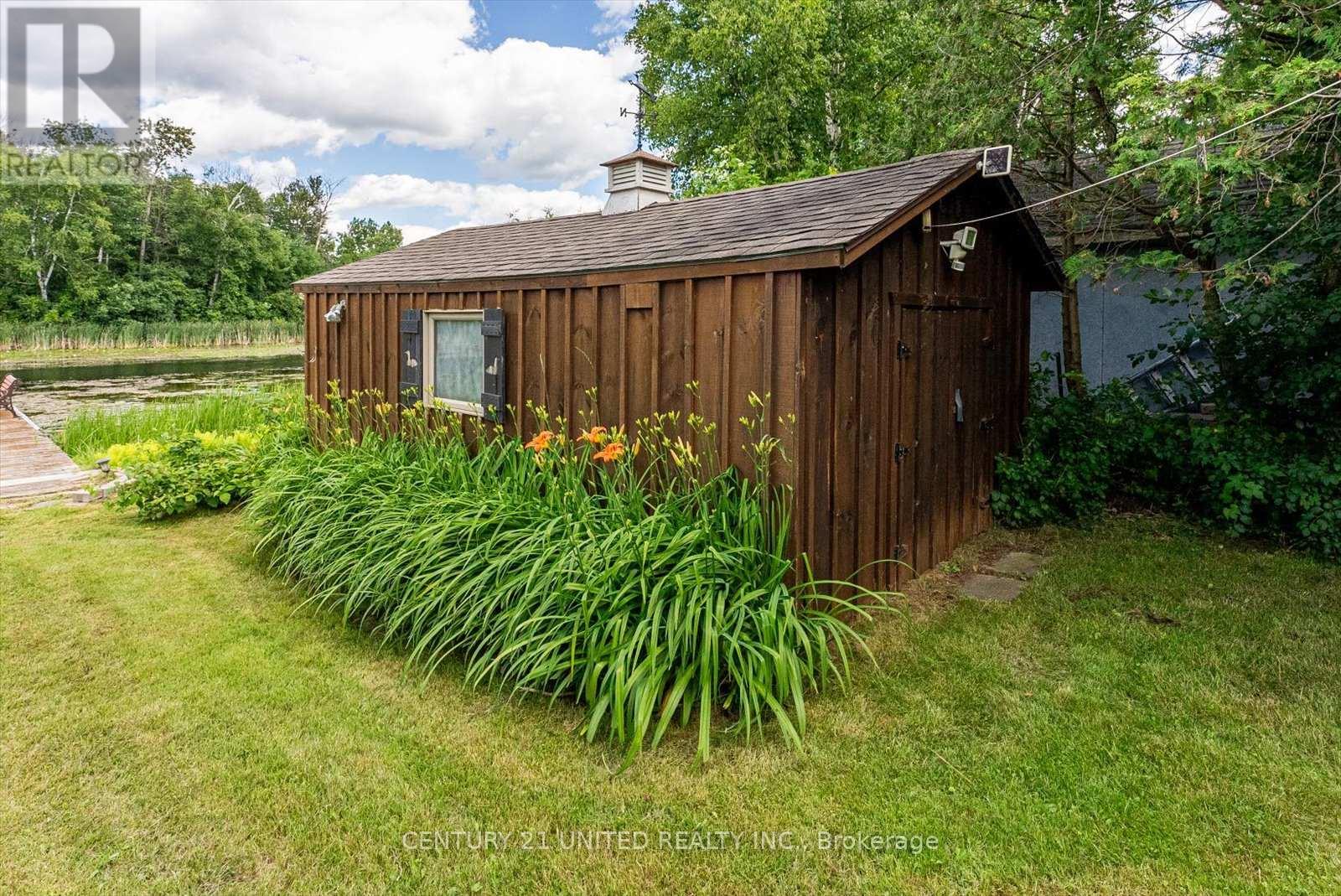3 Bedroom
1 Bathroom
Bungalow
Fireplace
Central Air Conditioning
Forced Air
$720,000
Welcome to 1251 Youngs Cove!! Step into effortless lakeside living at this charming 4 season turn-key waterfront home. Nestled within a serene setting and fully furnished this home invites you to unwind from the moment you arrive. Boasting 3 bedrooms and 1 bathroom, its open concept living, dining, and kitchen creates a warm and welcoming atmosphere with its wood burning fireplace . A beautiful sunroom beckons relaxation, overlooking the water and private lot, complete with a large bunkie, boat house, 2 decks and 2 docks for added convenience. Enjoy the open waters of Buckhorn Lake just down the cove and situated within the historic Trent Severn Waterway , you'll get to experience lock-free boating across the interconnected lakes. Conveniently located 10 mins to Bridgenorth and less than 20 mins to Peterborough , you'll get to enjoy the best of both worlds: serene waterfront living with convenient access to amenities close by. Book your showing today!! (id:27910)
Open House
This property has open houses!
Starts at:
12:00 pm
Ends at:
2:00 pm
Property Details
|
MLS® Number
|
X9011724 |
|
Property Type
|
Single Family |
|
Community Name
|
Rural Smith-Ennismore-Lakefield |
|
Amenities Near By
|
Marina |
|
Communication Type
|
Internet Access |
|
Parking Space Total
|
5 |
|
Structure
|
Boathouse, Dock |
|
View Type
|
Direct Water View |
Building
|
Bathroom Total
|
1 |
|
Bedrooms Above Ground
|
3 |
|
Bedrooms Total
|
3 |
|
Appliances
|
Water Heater, Furniture |
|
Architectural Style
|
Bungalow |
|
Basement Type
|
Crawl Space |
|
Construction Style Attachment
|
Detached |
|
Cooling Type
|
Central Air Conditioning |
|
Exterior Finish
|
Vinyl Siding |
|
Fireplace Present
|
Yes |
|
Foundation Type
|
Block |
|
Heating Fuel
|
Propane |
|
Heating Type
|
Forced Air |
|
Stories Total
|
1 |
|
Type
|
House |
Parking
Land
|
Access Type
|
Private Docking |
|
Acreage
|
No |
|
Land Amenities
|
Marina |
|
Sewer
|
Sanitary Sewer |
|
Size Irregular
|
104.77 X 8.56 Ft ; 173.94x101.52x159.39x8.56x49.34x28.32x23 |
|
Size Total Text
|
104.77 X 8.56 Ft ; 173.94x101.52x159.39x8.56x49.34x28.32x23|under 1/2 Acre |
|
Surface Water
|
Lake/pond |
Rooms
| Level |
Type |
Length |
Width |
Dimensions |
|
Main Level |
Living Room |
4.92 m |
3.66 m |
4.92 m x 3.66 m |
|
Main Level |
Dining Room |
3.66 m |
3.46 m |
3.66 m x 3.46 m |
|
Main Level |
Kitchen |
3.26 m |
4.16 m |
3.26 m x 4.16 m |
|
Main Level |
Bedroom 2 |
1.8 m |
2.85 m |
1.8 m x 2.85 m |
|
Main Level |
Bedroom 3 |
3.48 m |
2.84 m |
3.48 m x 2.84 m |
|
Main Level |
Primary Bedroom |
3.48 m |
2.84 m |
3.48 m x 2.84 m |
|
Main Level |
Bathroom |
2.31 m |
1.52 m |
2.31 m x 1.52 m |
|
Main Level |
Sunroom |
4.37 m |
3.06 m |
4.37 m x 3.06 m |
|
Main Level |
Utility Room |
2.01 m |
1 m |
2.01 m x 1 m |
|
Main Level |
Other |
2.01 m |
1.87 m |
2.01 m x 1.87 m |
Utilities










































