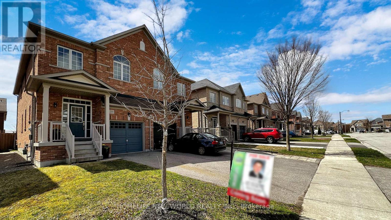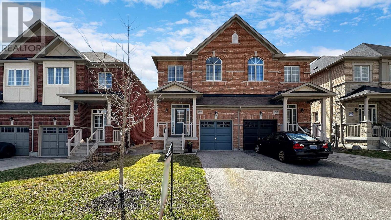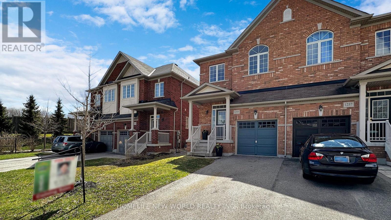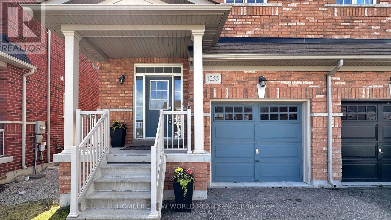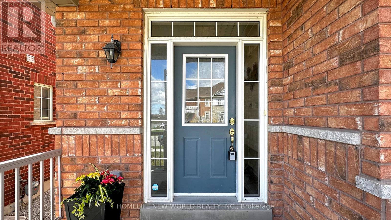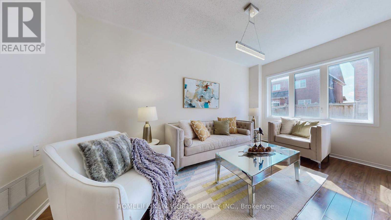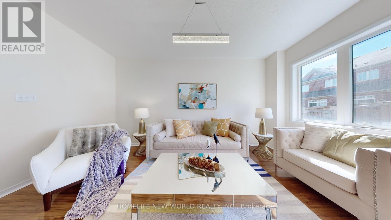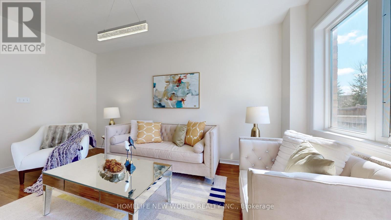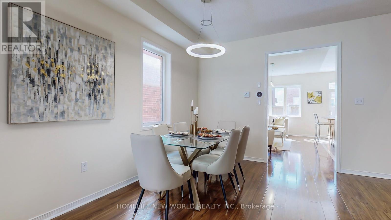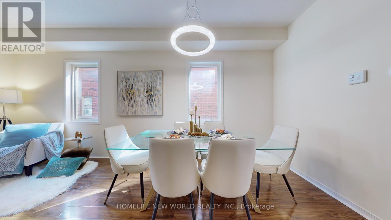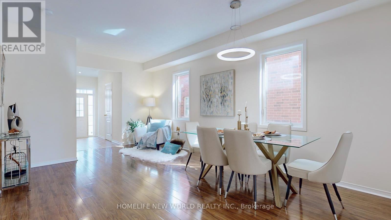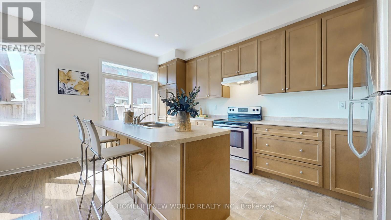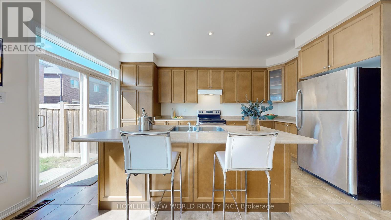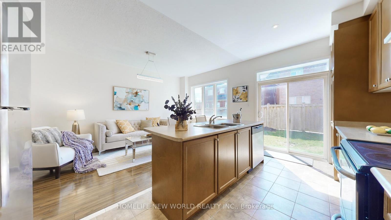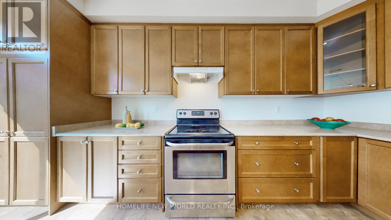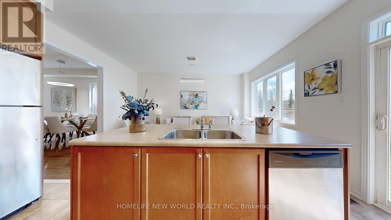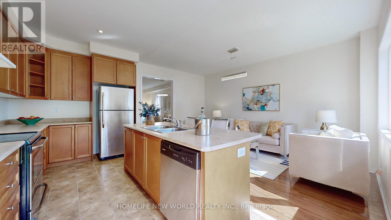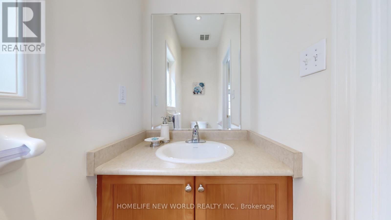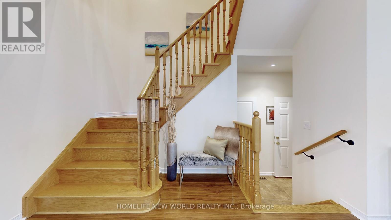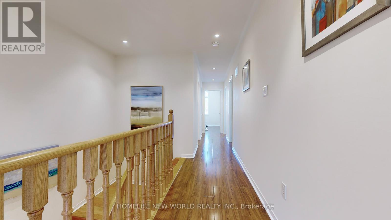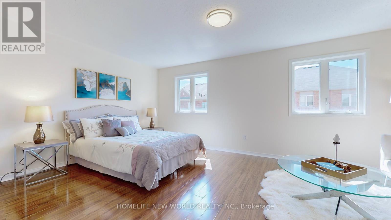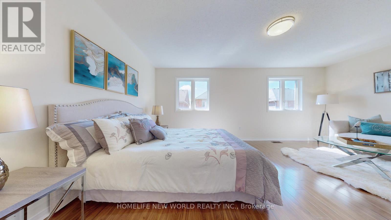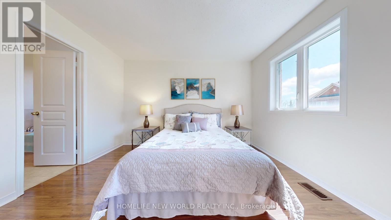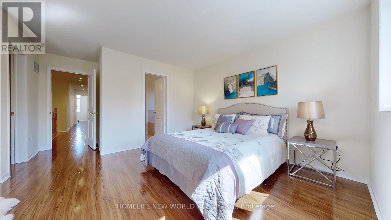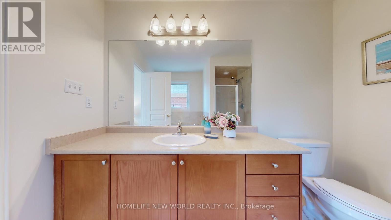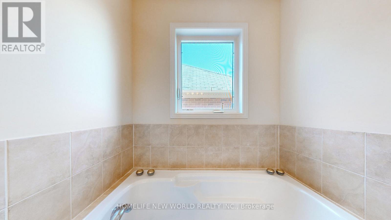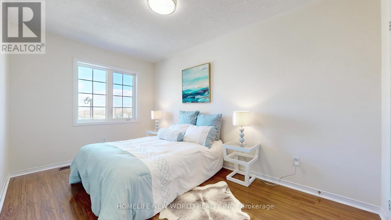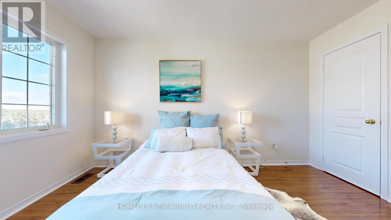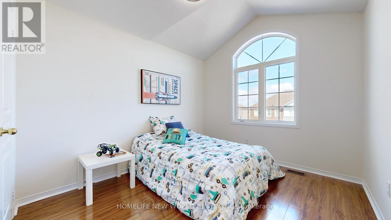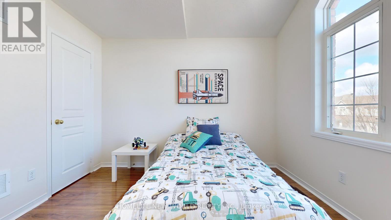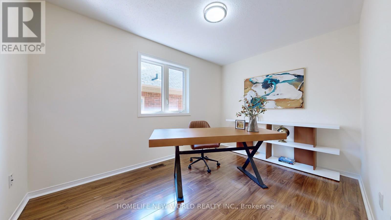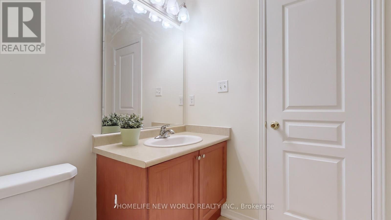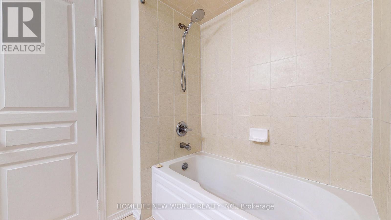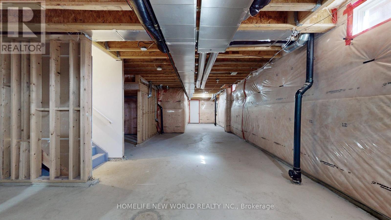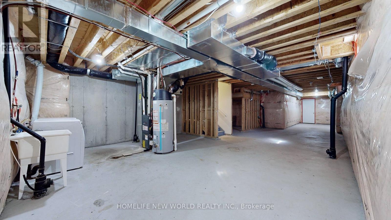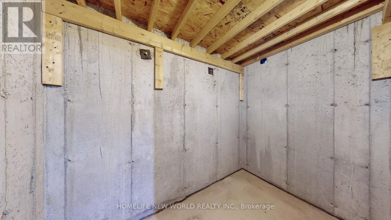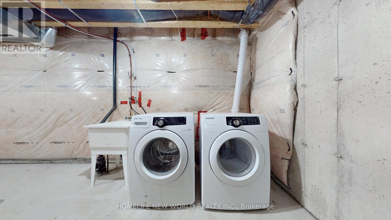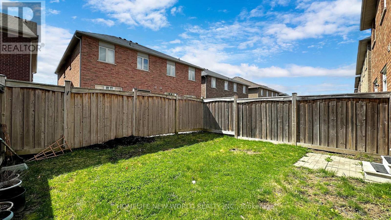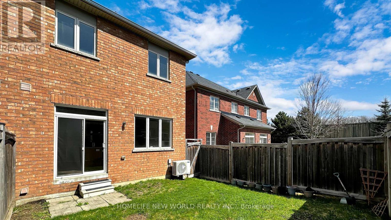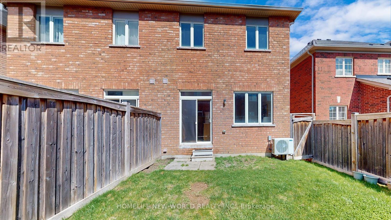4 Bedroom
3 Bathroom
Central Air Conditioning
Forced Air
$1,228,000
Gorgeous South-Facing Semi-Detached Home Nestled in The Highly Coveted Copper Hill Community! A Rare Find! This Approx. 2000Sf Home Offers A Open Concept Layout Featuring 4 Bedrooms & 3 Baths. Very Functional Layout W/ 9-Foot Ceiling on Main Floor! Bright Sun Filled Family Rm & Large Kitchen W/ Upgraded Corner Glass Cabinet, Pantry & Centre Island! Newer Laminate Flooring and Fresh Paint Throughout! Designer LED Pendant Lights at Family and Dining! New LED Potlights at Kitchen, Staircase and 2F Hallway! Four Good Size Bedroom on 2nd Floor! Large Master Bedroom Featuring Sitting Area, Walk-In Closet and 4Pc Ensuite! Walkout to Backyard, Direct Access To Garage! Enjoy The Breathtaking Trails & Fun-Filled Frank Stronach Park *Minutes Away from Hwy 404/GO Transit, High Rated Schools And Community Centres *Take Advantage Of The Convenience Of Smartcentres, T&T Supermarkets & Variety Of Restaurants Just Around The Corner! **** EXTRAS **** CAC, HRV, Central Vacuum Rough-In, Alarm System. (id:27910)
Property Details
|
MLS® Number
|
N8239284 |
|
Property Type
|
Single Family |
|
Community Name
|
Stonehaven-Wyndham |
|
Amenities Near By
|
Park |
|
Community Features
|
Community Centre |
|
Features
|
Conservation/green Belt |
|
Parking Space Total
|
3 |
Building
|
Bathroom Total
|
3 |
|
Bedrooms Above Ground
|
4 |
|
Bedrooms Total
|
4 |
|
Basement Type
|
Full |
|
Construction Style Attachment
|
Semi-detached |
|
Cooling Type
|
Central Air Conditioning |
|
Exterior Finish
|
Brick |
|
Heating Fuel
|
Natural Gas |
|
Heating Type
|
Forced Air |
|
Stories Total
|
2 |
|
Type
|
House |
Parking
Land
|
Acreage
|
No |
|
Land Amenities
|
Park |
|
Size Irregular
|
24.61 X 105 Ft |
|
Size Total Text
|
24.61 X 105 Ft |
Rooms
| Level |
Type |
Length |
Width |
Dimensions |
|
Second Level |
Primary Bedroom |
5.67 m |
3.73 m |
5.67 m x 3.73 m |
|
Second Level |
Bedroom 2 |
3.35 m |
2.95 m |
3.35 m x 2.95 m |
|
Second Level |
Bedroom 3 |
4.17 m |
2.62 m |
4.17 m x 2.62 m |
|
Second Level |
Bedroom 4 |
3.66 m |
2.62 m |
3.66 m x 2.62 m |
|
Ground Level |
Living Room |
6.1 m |
3.74 m |
6.1 m x 3.74 m |
|
Ground Level |
Dining Room |
6.1 m |
3.74 m |
6.1 m x 3.74 m |
|
Ground Level |
Family Room |
4.98 m |
3.05 m |
4.98 m x 3.05 m |
|
Ground Level |
Kitchen |
4.98 m |
2.62 m |
4.98 m x 2.62 m |

