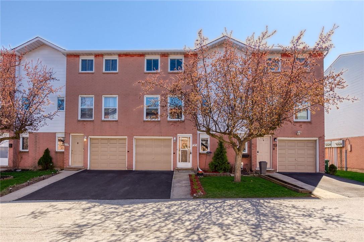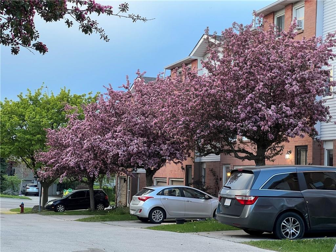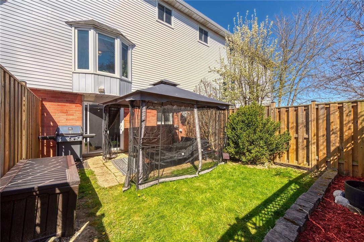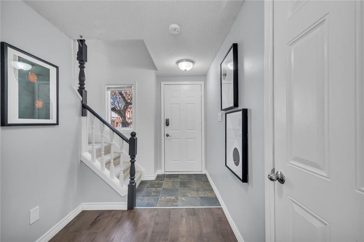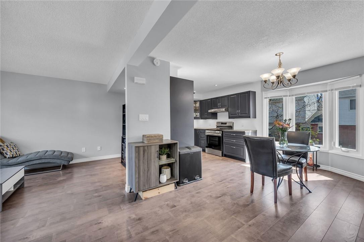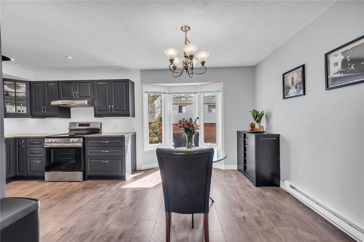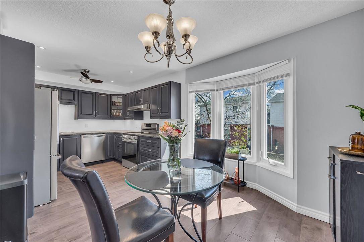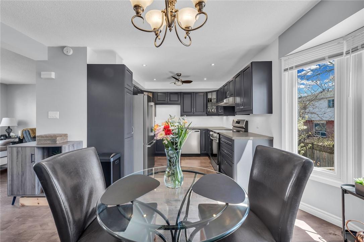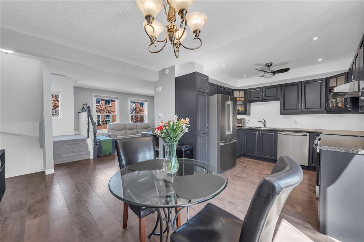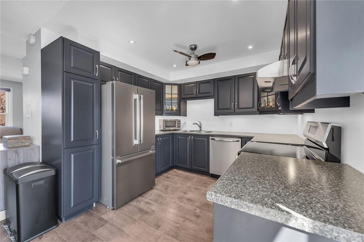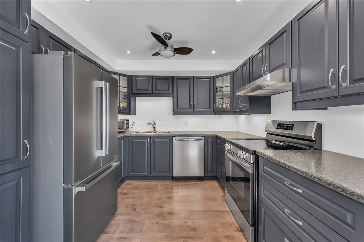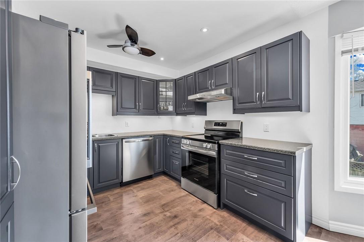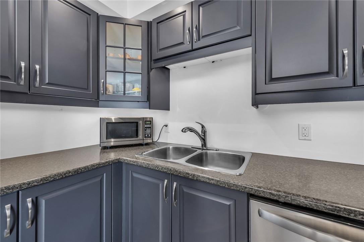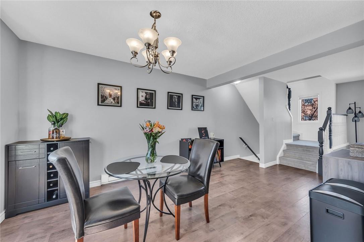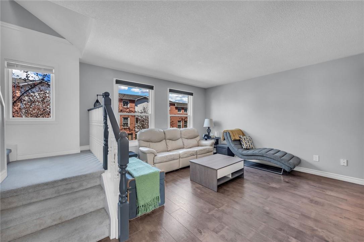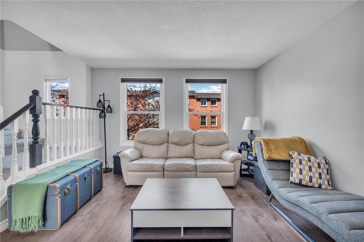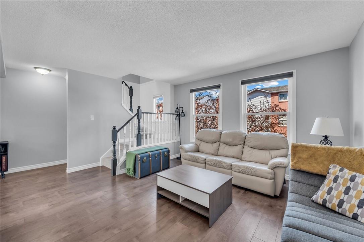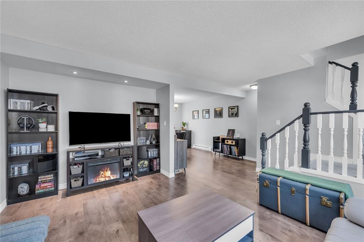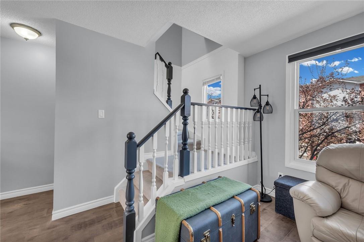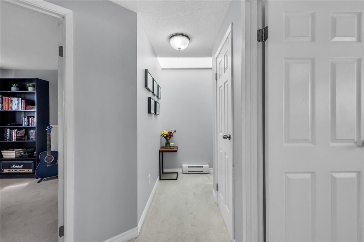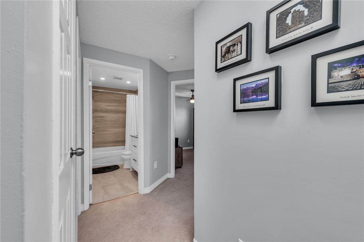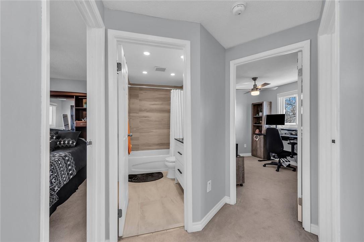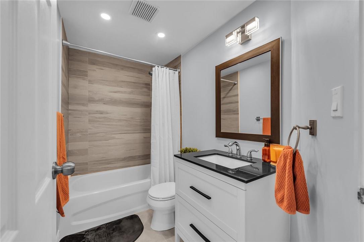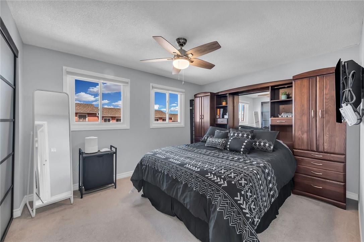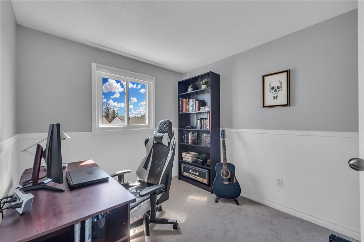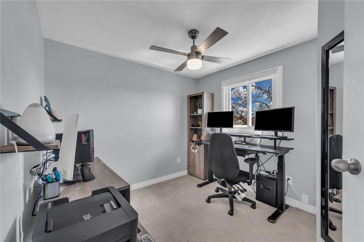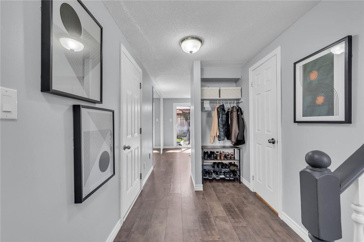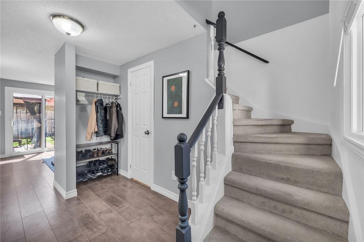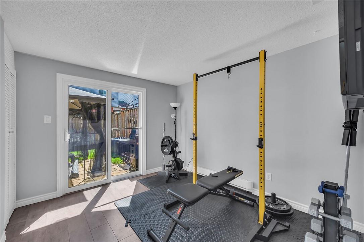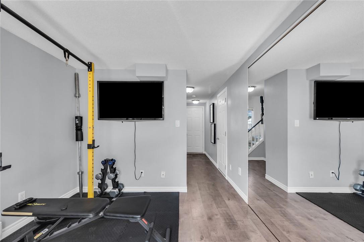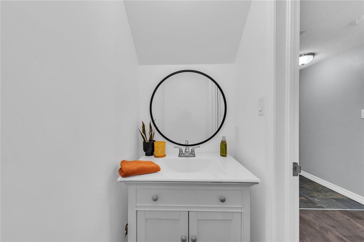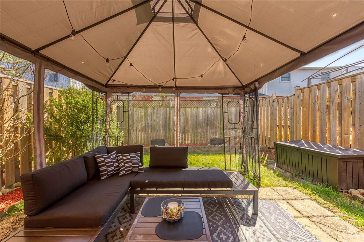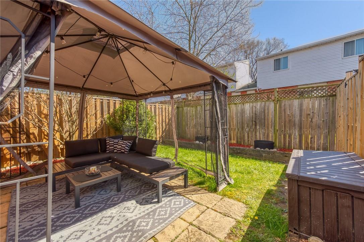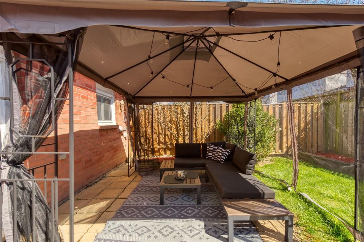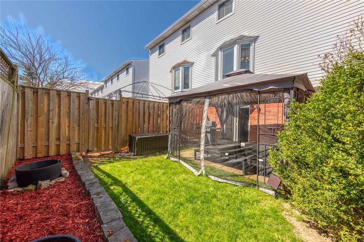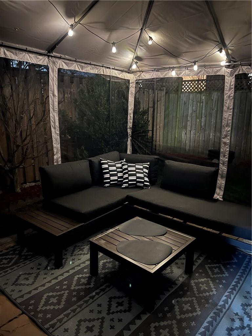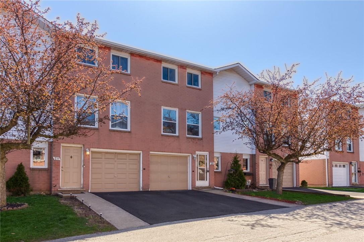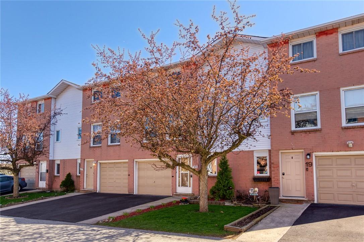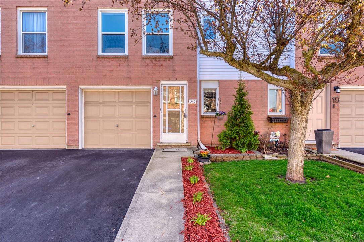1255 Upper Gage Avenue, Unit #20 Hamilton, Ontario L8W 3C7
3 Bedroom
2 Bathroom
1337 sqft
3 Level
Baseboard Heaters
$549,900Maintenance,
$505.26 Monthly
Maintenance,
$505.26 MonthlyFantastic starter, investment property or empty nester home. Look no more !! Beautifully updated 3 bedroom townhome. Enjoy updated kitchen with brand new SS appliances (SS fridge 2021). Bright & spacious Living room & Dining room with updated flooring. Main bath and powder room both recently renovated. Lower level walkout from Gym/TV room, with updated flooring, to pretty & private rear patio with Gazebo. This ideal location has easy access for commuters. Close to highways & public transit, amenities, shopping, schools, parks & so much more. Immaculate move-in condition. Don't miss this one! (id:27910)
Property Details
| MLS® Number | H4191713 |
| Property Type | Single Family |
| Amenities Near By | Hospital, Public Transit, Schools |
| Equipment Type | Water Heater |
| Features | Park Setting, Park/reserve, Paved Driveway, Gazebo |
| Parking Space Total | 2 |
| Rental Equipment Type | Water Heater |
Building
| Bathroom Total | 2 |
| Bedrooms Above Ground | 3 |
| Bedrooms Total | 3 |
| Appliances | Dishwasher, Dryer, Refrigerator, Stove, Washer & Dryer, Range, Window Coverings |
| Architectural Style | 3 Level |
| Basement Type | None |
| Construction Style Attachment | Attached |
| Exterior Finish | Brick |
| Foundation Type | Poured Concrete |
| Half Bath Total | 1 |
| Heating Fuel | Electric |
| Heating Type | Baseboard Heaters |
| Stories Total | 3 |
| Size Exterior | 1337 Sqft |
| Size Interior | 1337 Sqft |
| Type | Row / Townhouse |
| Utility Water | Municipal Water |
Parking
| Attached Garage | |
| Inside Entry |
Land
| Acreage | No |
| Land Amenities | Hospital, Public Transit, Schools |
| Sewer | Municipal Sewage System |
| Size Irregular | X |
| Size Total Text | X |
Rooms
| Level | Type | Length | Width | Dimensions |
|---|---|---|---|---|
| Second Level | Kitchen | 10' 3'' x 8' 11'' | ||
| Second Level | Dining Room | 13' 4'' x 9' 9'' | ||
| Second Level | Living Room | 14' 6'' x 12' '' | ||
| Third Level | 4pc Bathroom | Measurements not available | ||
| Third Level | Bedroom | 8' 8'' x 8' 1'' | ||
| Third Level | Bedroom | 10' '' x 8' 10'' | ||
| Third Level | Primary Bedroom | 12' 1'' x 10' '' | ||
| Ground Level | 2pc Bathroom | Measurements not available | ||
| Ground Level | Laundry Room | 8' 7'' x 5' 4'' | ||
| Ground Level | Recreation Room | 11' 7'' x 9' 6'' | ||
| Ground Level | Foyer | 10' 10'' x 6' 3'' |

