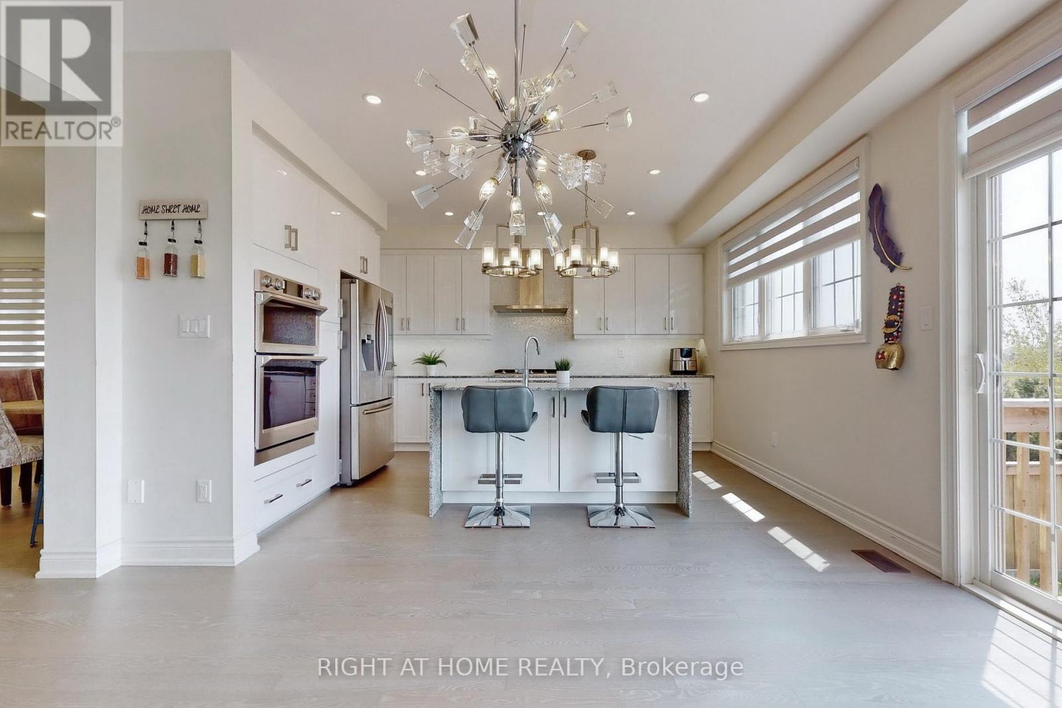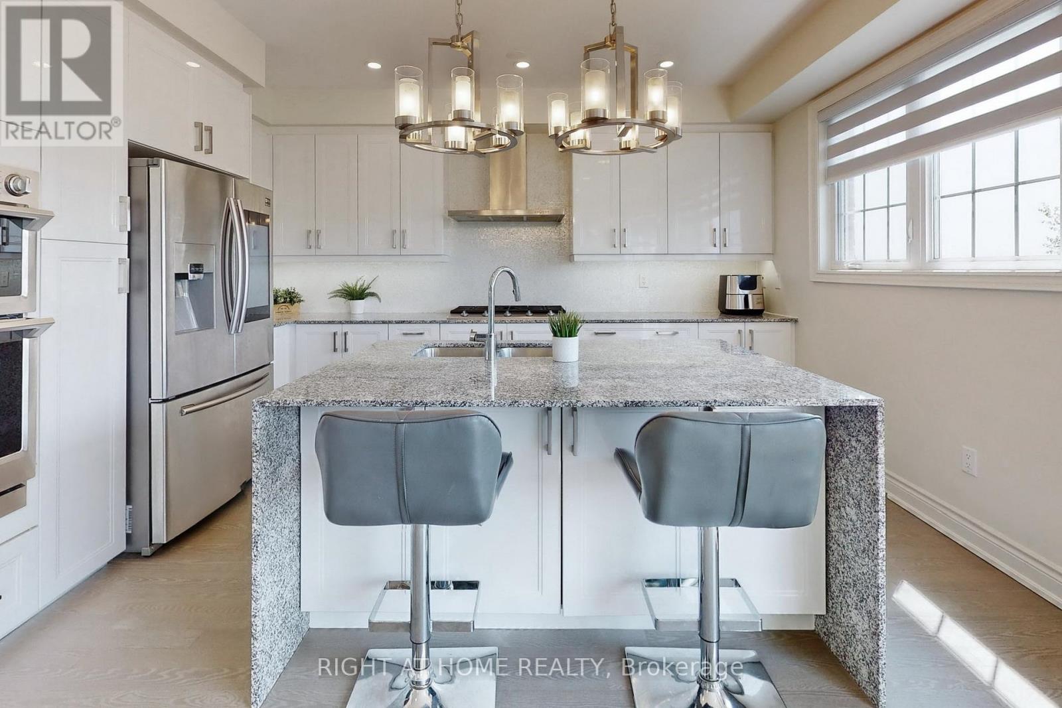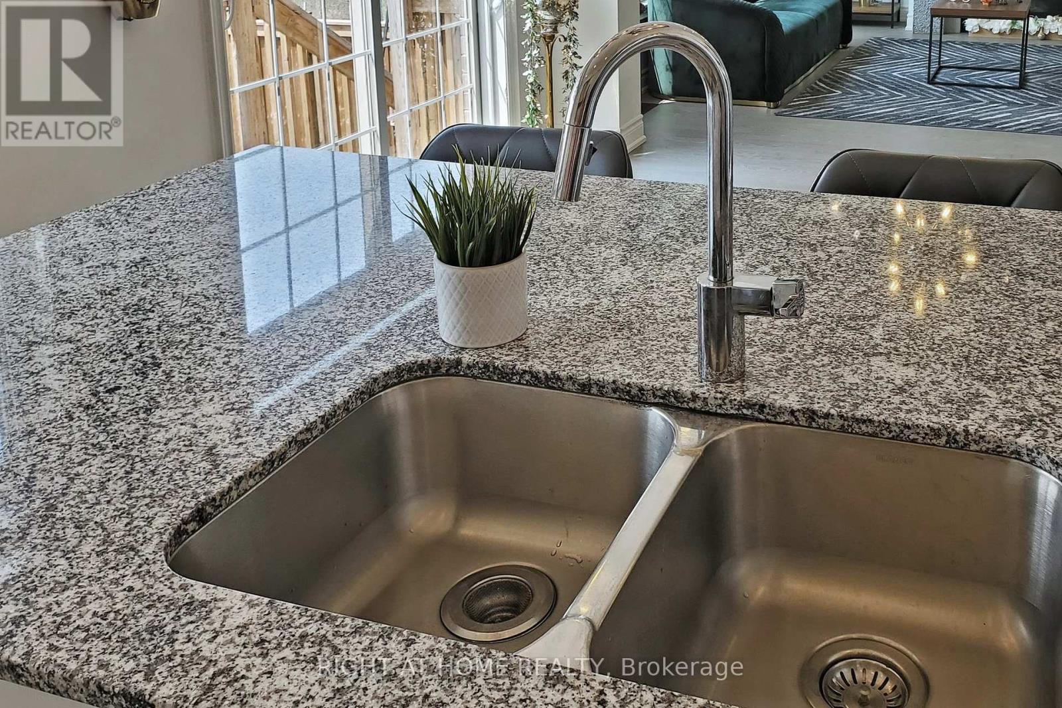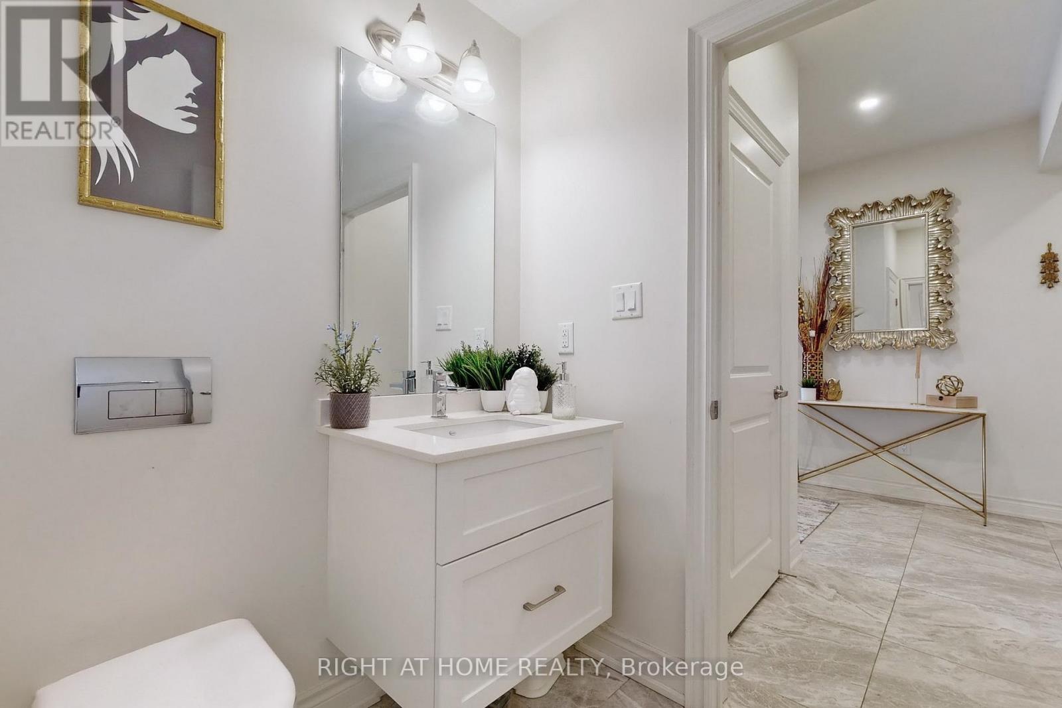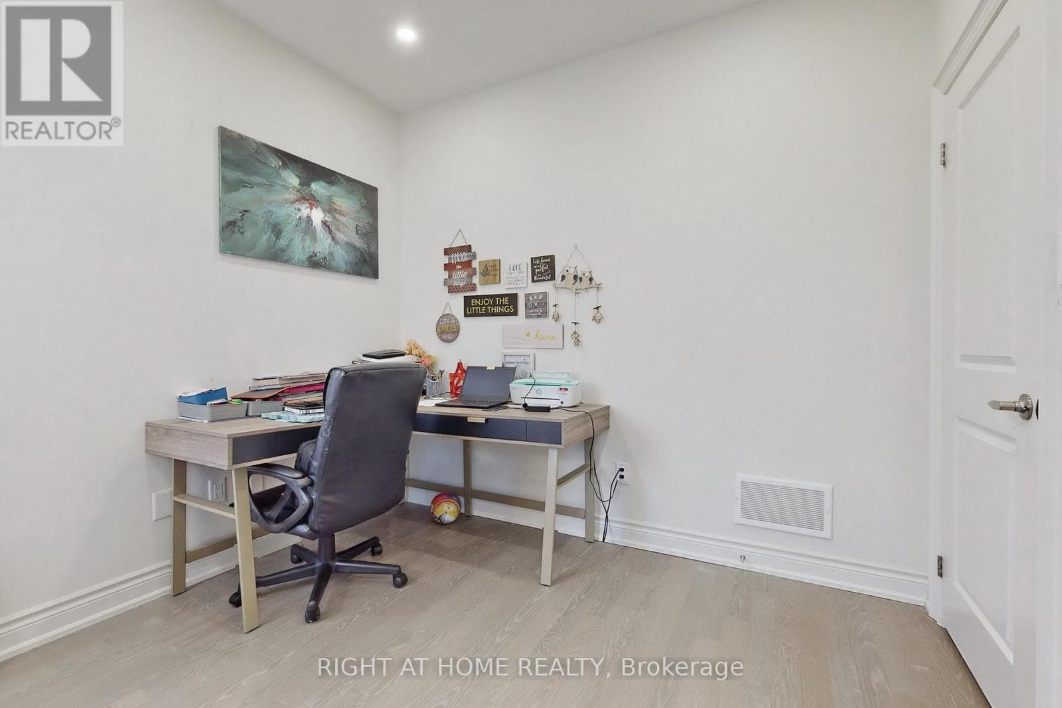6 Bedroom
4 Bathroom
Fireplace
Central Air Conditioning
Forced Air
$2,199,999
Located on border of Oakville-Milton, this Executive Home is perfectly situational in a Prestigious, Family Centric Neighbourhood, backs Onto Greenspace as is within Steps Of Kids Parkette. Just shy of 3,200 Square Feet, This Home Is Loaded With Luxurious Upgrades: 9Foot Ceilings, Premium Stainless Steel Appliances, Low Maintenance Hardwood Floors Throughout, Waterfall Edge Island, Kitchen Undermount Lighting, Quartz Countertops, Family Room With Gas Fireplace, Sprawling Views With No Neighbours At Back, Main Floor Office, Unspoiled Basement with side entrance, Primary Bedroom With 2 Walk-In Closets & Spa Like Ensuite Bathroom With 2 Vanities & Glass Shower, 2nd Bedroom Is Like A Bonus Primary Room With Large Closet And Ensuite Bath, Remaining Bedrooms Share A Jack And Jill Bathroom, Den That Could Double As A 5th Bedroom, Main Floor Laundry Room With Access To Double Car Garage, Pot Lights Throughout And Exterior Lighting For Additional Ambiance. **** EXTRAS **** Close Proximity To Hospital, Milton Sports Centre & Community Park, Great Schools, Shopping And Restaurants. (id:27910)
Property Details
|
MLS® Number
|
W8418170 |
|
Property Type
|
Single Family |
|
Community Name
|
Ford |
|
Features
|
Conservation/green Belt, Carpet Free, Sump Pump |
|
Parking Space Total
|
4 |
Building
|
Bathroom Total
|
4 |
|
Bedrooms Above Ground
|
4 |
|
Bedrooms Below Ground
|
2 |
|
Bedrooms Total
|
6 |
|
Appliances
|
Garage Door Opener Remote(s), Blinds, Dishwasher, Dryer, Garage Door Opener, Microwave, Oven, Refrigerator, Stove, Washer |
|
Basement Development
|
Unfinished |
|
Basement Type
|
Full (unfinished) |
|
Construction Style Attachment
|
Detached |
|
Cooling Type
|
Central Air Conditioning |
|
Exterior Finish
|
Brick, Stone |
|
Fireplace Present
|
Yes |
|
Fireplace Total
|
1 |
|
Foundation Type
|
Unknown |
|
Heating Fuel
|
Natural Gas |
|
Heating Type
|
Forced Air |
|
Stories Total
|
2 |
|
Type
|
House |
|
Utility Water
|
Municipal Water |
Parking
Land
|
Acreage
|
No |
|
Sewer
|
Sanitary Sewer |
|
Size Irregular
|
44.95 X 105.84 Ft ; Backs Onto Greenspace |
|
Size Total Text
|
44.95 X 105.84 Ft ; Backs Onto Greenspace |
|
Surface Water
|
River/stream |
Rooms
| Level |
Type |
Length |
Width |
Dimensions |
|
Second Level |
Bedroom 4 |
3.8 m |
4.44 m |
3.8 m x 4.44 m |
|
Second Level |
Den |
3.82 m |
3.6 m |
3.82 m x 3.6 m |
|
Second Level |
Primary Bedroom |
4.98 m |
4.01 m |
4.98 m x 4.01 m |
|
Second Level |
Bedroom 2 |
3.77 m |
3.8 m |
3.77 m x 3.8 m |
|
Second Level |
Bedroom 3 |
5.5 m |
|
5.5 m x Measurements not available |
|
Ground Level |
Living Room |
5.51 m |
4.93 m |
5.51 m x 4.93 m |
|
Ground Level |
Laundry Room |
3.74 m |
2.34 m |
3.74 m x 2.34 m |
|
Ground Level |
Dining Room |
5.51 m |
4.93 m |
5.51 m x 4.93 m |
|
Ground Level |
Office |
3.41 m |
2.94 m |
3.41 m x 2.94 m |
|
Ground Level |
Kitchen |
4.25 m |
6.13 m |
4.25 m x 6.13 m |
|
Ground Level |
Eating Area |
4.25 m |
|
4.25 m x Measurements not available |
|
Ground Level |
Family Room |
4.25 m |
4.59 m |
4.25 m x 4.59 m |



