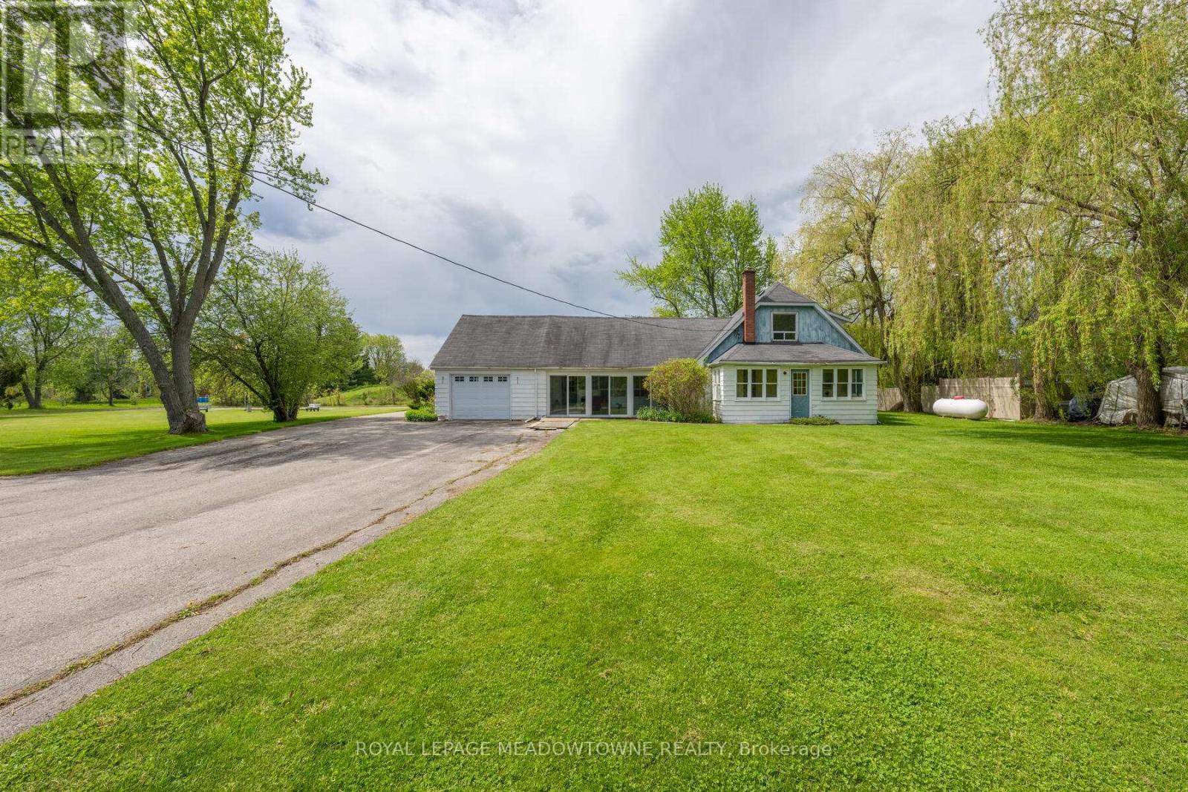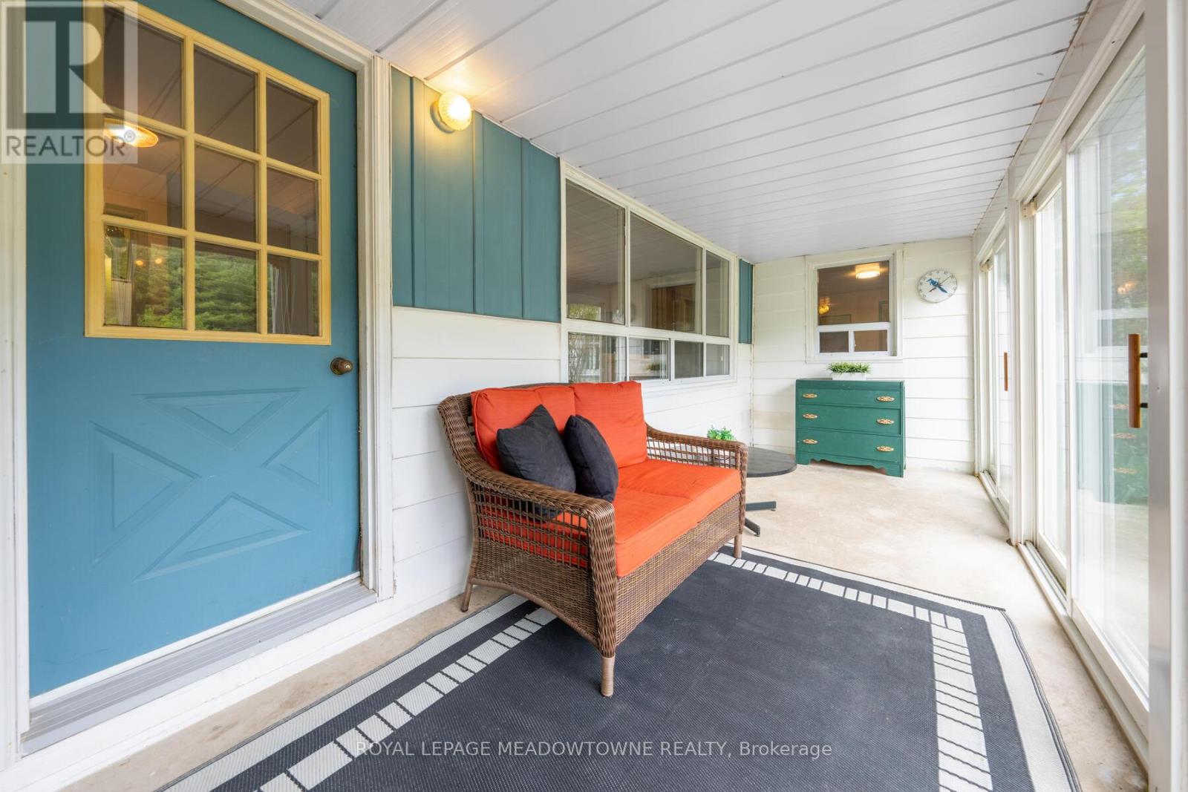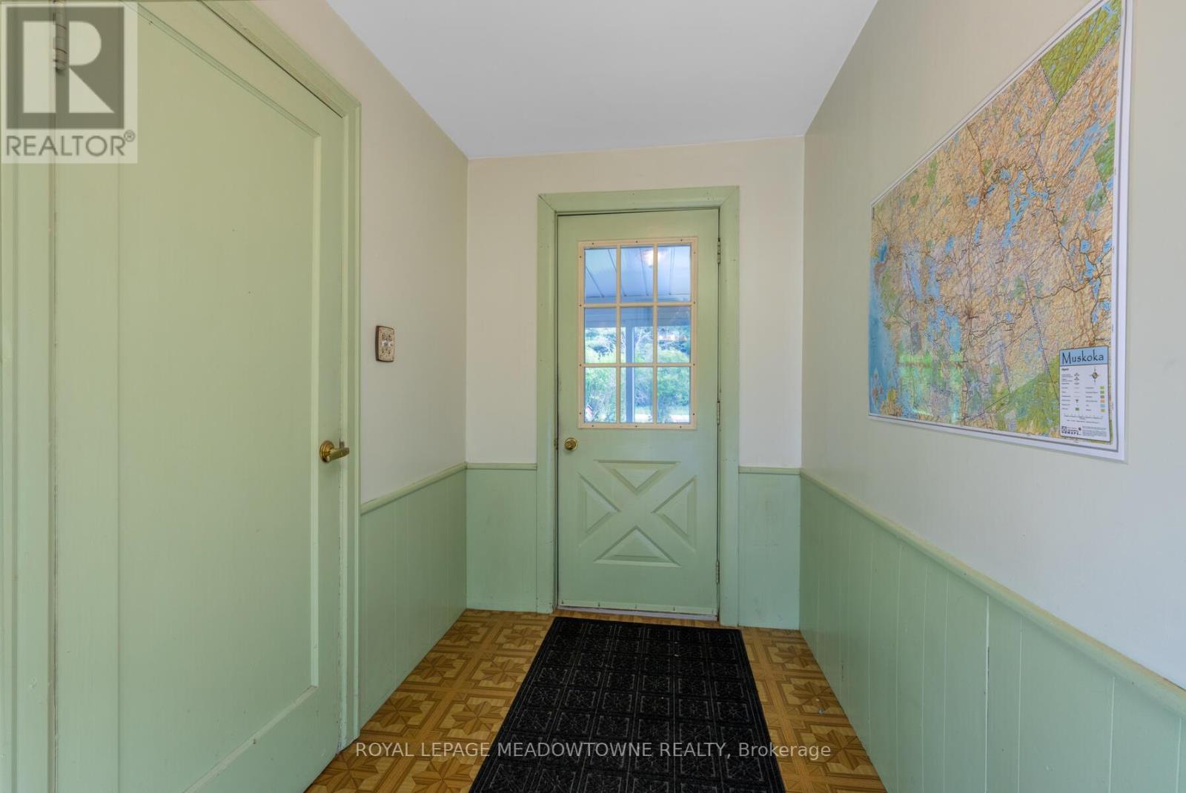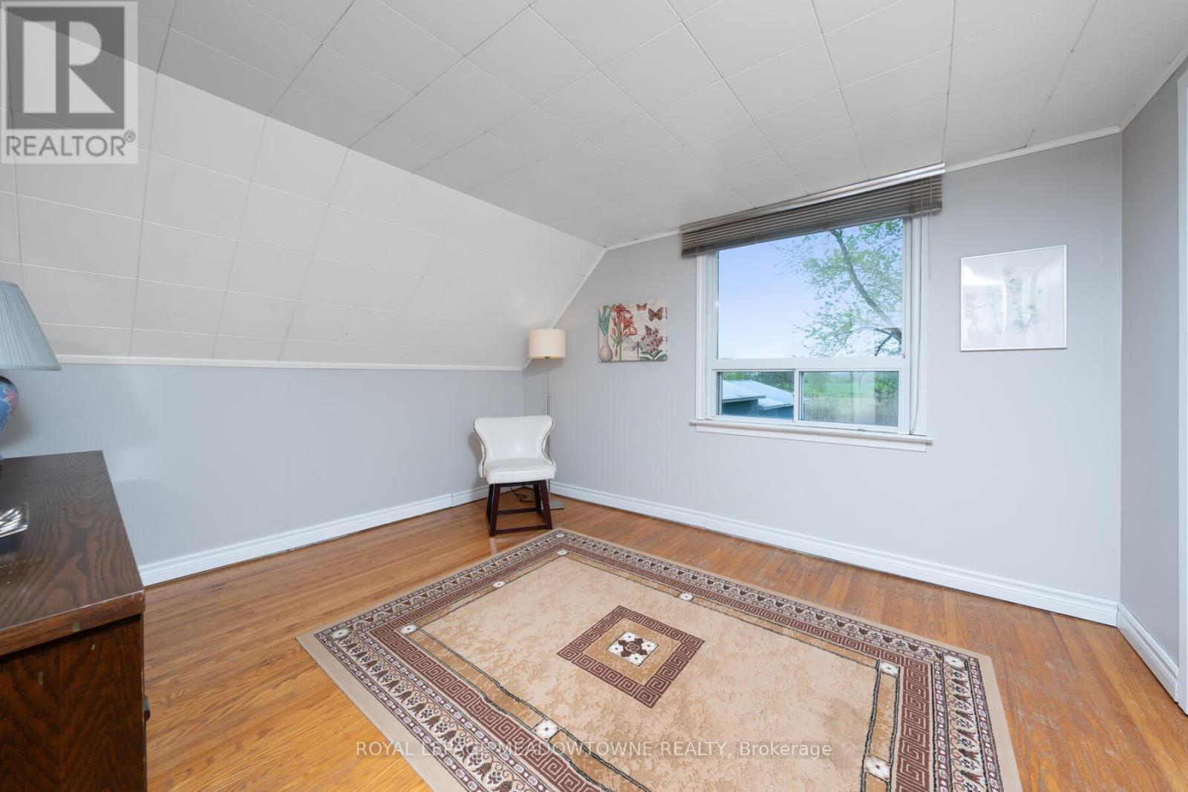3 Bedroom
2 Bathroom
Central Air Conditioning
Forced Air
Acreage
$1,600,000
Pretty country at the edge of the Glen! Prime location minutes from the quaint Village of Glen Williams with all its charm. 3.38 acres, a huge 34x24 workshop plus a 42x24 detached garage and an attached garage on a private country lot ideal for car enthusiasts, hobbyists or a fabulous location for your dream home situated amongst luxury properties. Featuring Income generating solar panels which are an awesome way to help pay the bills! Primary bedroom on the main floor plus a full bathroom. Upstairs you will find two additional bedrooms and another full bathroom. Large living room and kitchen plus versatile space currently used as office. Two large covered porches to watch beautiful sunsets! Tons of parking with space for all your toys. No neighbours front and back. Gorgeous trails and the Credit river just down the road! (id:27910)
Property Details
|
MLS® Number
|
W8335868 |
|
Property Type
|
Single Family |
|
Community Name
|
Georgetown |
|
Amenities Near By
|
Schools |
|
Features
|
Wooded Area, Sump Pump |
|
Parking Space Total
|
22 |
|
View Type
|
View |
Building
|
Bathroom Total
|
2 |
|
Bedrooms Above Ground
|
3 |
|
Bedrooms Total
|
3 |
|
Appliances
|
Water Heater, Dishwasher, Dryer, Microwave, Refrigerator, Stove, Window Coverings |
|
Basement Type
|
Partial |
|
Construction Style Attachment
|
Detached |
|
Cooling Type
|
Central Air Conditioning |
|
Exterior Finish
|
Aluminum Siding |
|
Foundation Type
|
Block |
|
Heating Fuel
|
Propane |
|
Heating Type
|
Forced Air |
|
Stories Total
|
2 |
|
Type
|
House |
Parking
Land
|
Acreage
|
Yes |
|
Land Amenities
|
Schools |
|
Sewer
|
Septic System |
|
Size Irregular
|
255.35 X 439.41 Ft ; 3.38 Acres |
|
Size Total Text
|
255.35 X 439.41 Ft ; 3.38 Acres|2 - 4.99 Acres |
|
Surface Water
|
River/stream |
Rooms
| Level |
Type |
Length |
Width |
Dimensions |
|
Second Level |
Bedroom |
3.78 m |
3.23 m |
3.78 m x 3.23 m |
|
Second Level |
Bedroom |
3.86 m |
2.34 m |
3.86 m x 2.34 m |
|
Ground Level |
Living Room |
6.75 m |
4.29 m |
6.75 m x 4.29 m |
|
Ground Level |
Kitchen |
6.55 m |
5.26 m |
6.55 m x 5.26 m |
|
Ground Level |
Primary Bedroom |
3.35 m |
2.77 m |
3.35 m x 2.77 m |
|
Ground Level |
Office |
7.26 m |
2.95 m |
7.26 m x 2.95 m |










































