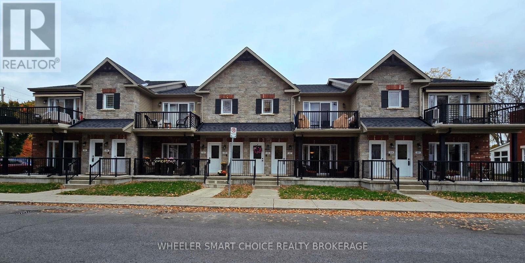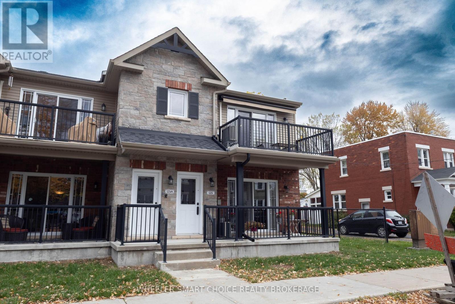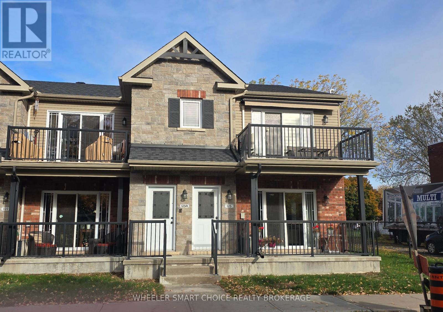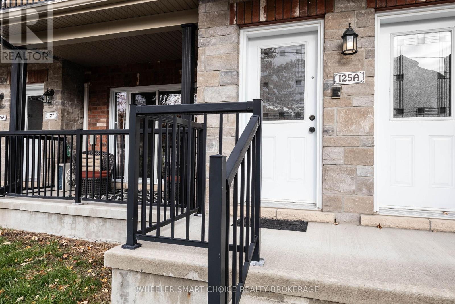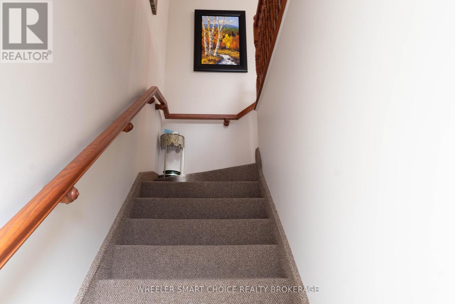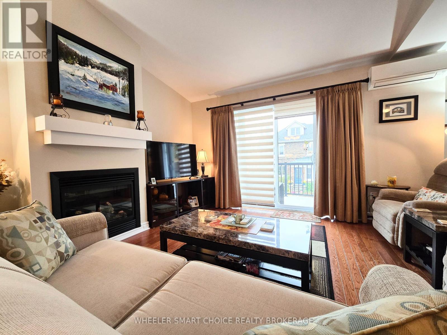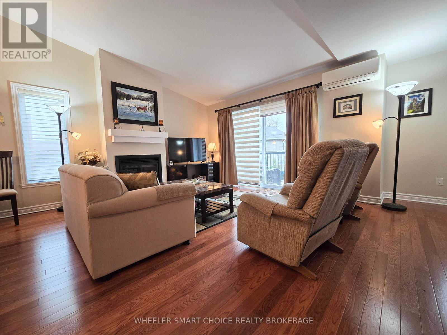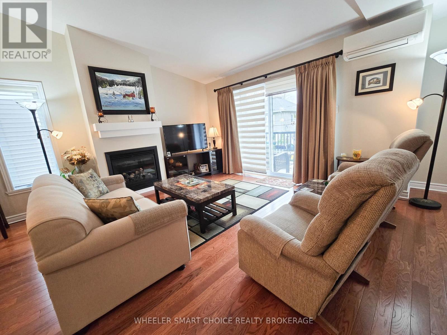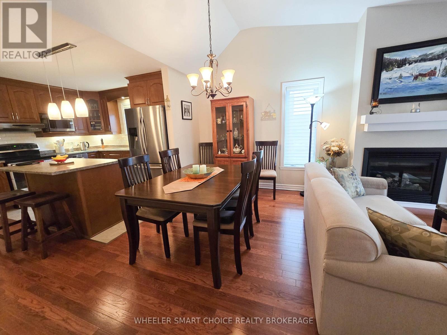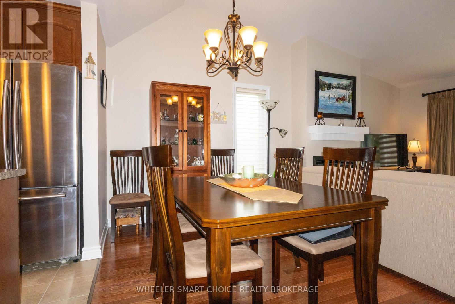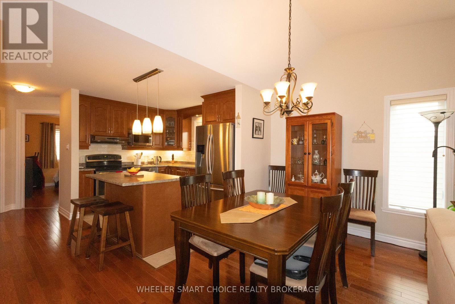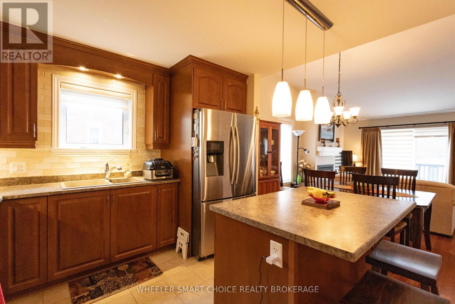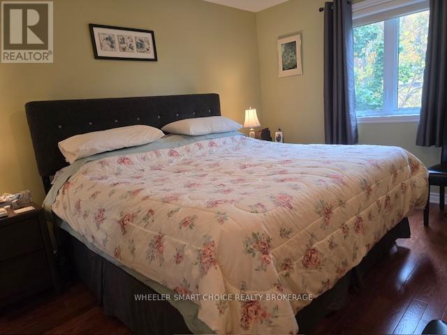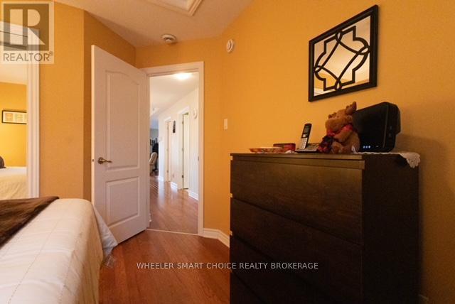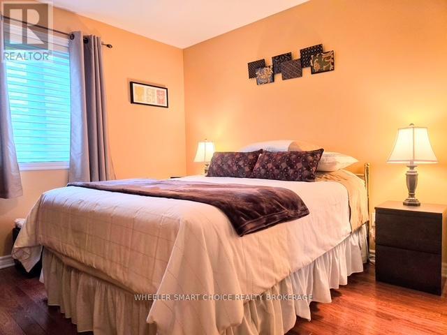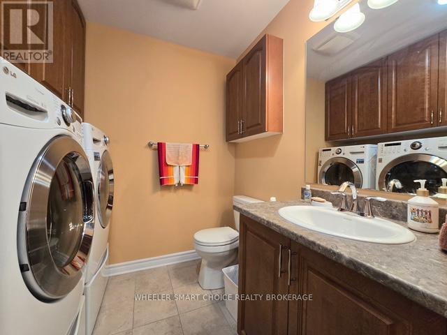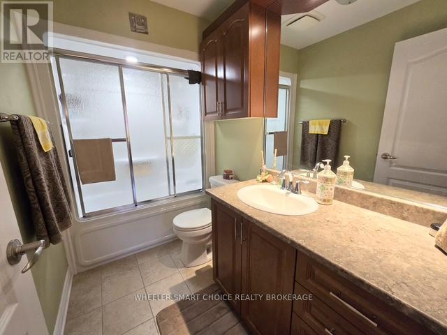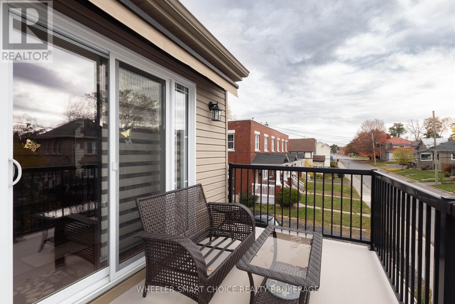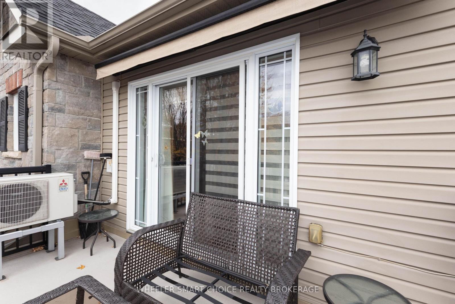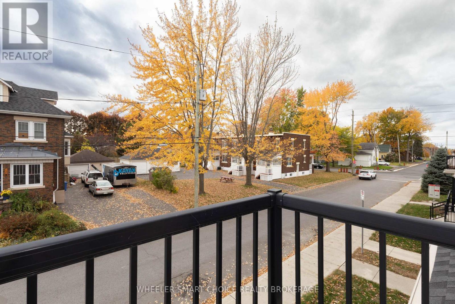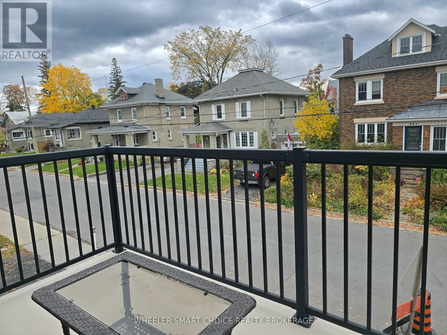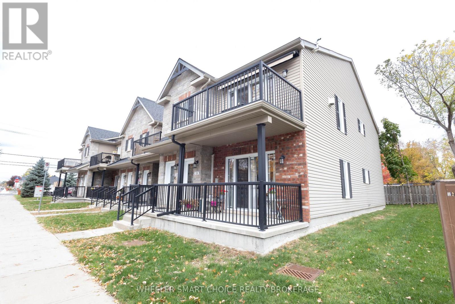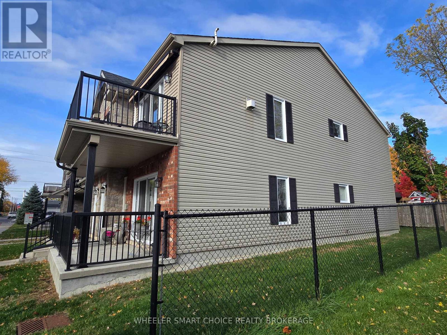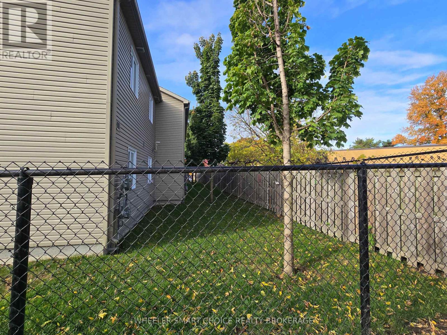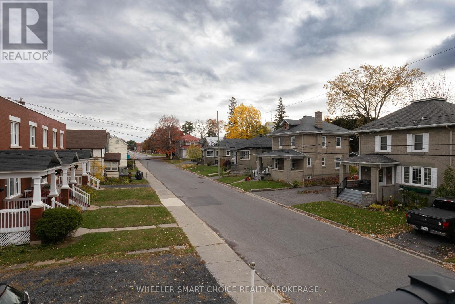125a - 125a Third Street W Cornwall, Ontario K6J 1B8
$369,900Maintenance, Insurance
$275 Monthly
Maintenance, Insurance
$275 MonthlyBeautiful 2-Bedroom Condo in the Heart of Cornwall Welcome to this stunning second-level condo offering exceptional comfort, style and quality throughout. From the moment you step inside, you'll be impressed by the open-concept design, cathedral ceilings, elegant hardwood flooring, and high-end finishings that make this home truly stand out. The spacious living area features a cozy gas-burning fireplace, perfect for relaxing or entertaining. The modern kitchen and dining room flow seamlessly together, featuring custom cabinetry and luxury countertops that add both beauty and functionality. This condo boasts two generously sized bedrooms, a beautiful four-piece bathroom, plus an additional two-piece powder room for added convenience. Enjoy the ease of in-unit laundry and plenty of storage space. Step outside to your private second-level balcony, an inviting space to enjoy your morning coffee or unwind at the end of the day. Can be sold fully furnished, all appliance included. Condo fees will be $275/month as of January 2026 (id:28469)
Property Details
| MLS® Number | X12484865 |
| Property Type | Single Family |
| Community Name | 717 - Cornwall |
| Community Features | Pets Allowed With Restrictions |
| Features | Balcony, Carpet Free, In Suite Laundry |
| Parking Space Total | 1 |
Building
| Bathroom Total | 2 |
| Bedrooms Above Ground | 2 |
| Bedrooms Total | 2 |
| Age | 11 To 15 Years |
| Amenities | Fireplace(s) |
| Appliances | Dishwasher, Dryer, Hood Fan, Microwave, Stove, Washer, Window Coverings, Refrigerator |
| Basement Type | None |
| Cooling Type | Wall Unit, Air Exchanger |
| Exterior Finish | Brick |
| Fireplace Present | Yes |
| Fireplace Total | 1 |
| Half Bath Total | 1 |
| Heating Fuel | Natural Gas |
| Heating Type | Radiant Heat |
| Stories Total | 2 |
| Size Interior | 1,000 - 1,199 Ft2 |
| Type | Apartment |
Parking
| No Garage |
Land
| Acreage | No |
| Zoning Description | Residential |
Rooms
| Level | Type | Length | Width | Dimensions |
|---|---|---|---|---|
| Main Level | Kitchen | 3.35 m | 4.14 m | 3.35 m x 4.14 m |
| Main Level | Living Room | 4.42 m | 5.87 m | 4.42 m x 5.87 m |
| Main Level | Primary Bedroom | 3.33 m | 3.35 m | 3.33 m x 3.35 m |
| Main Level | Bedroom 2 | 2.21 m | 3.91 m | 2.21 m x 3.91 m |

