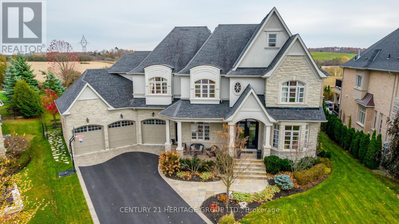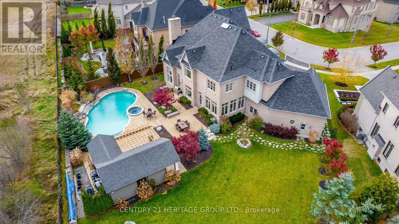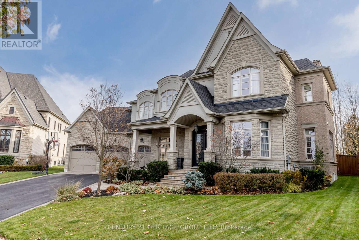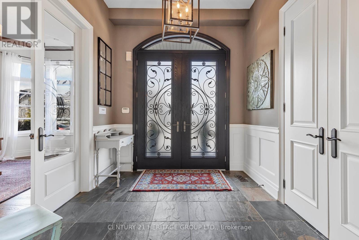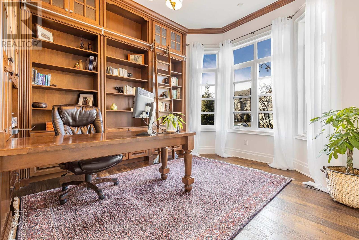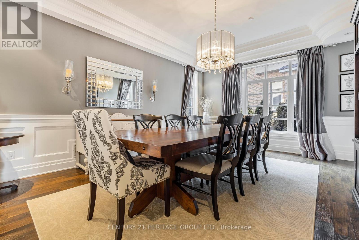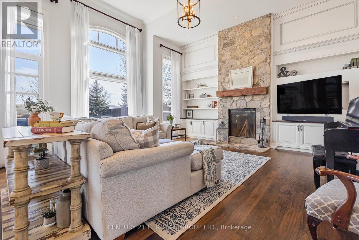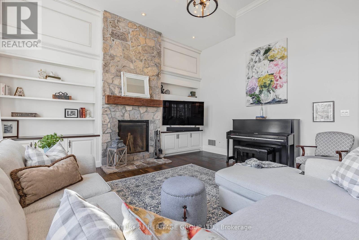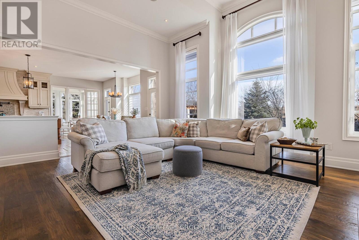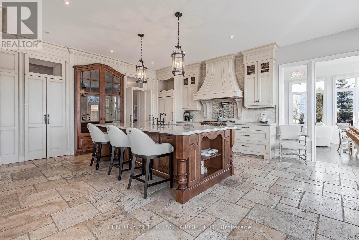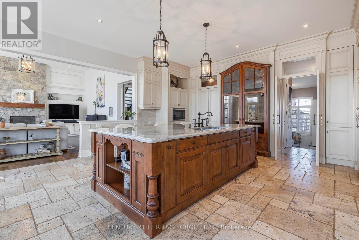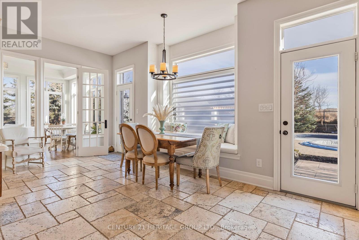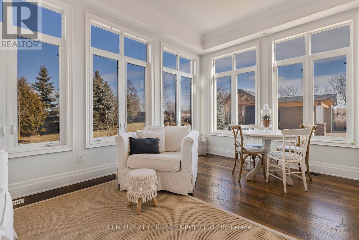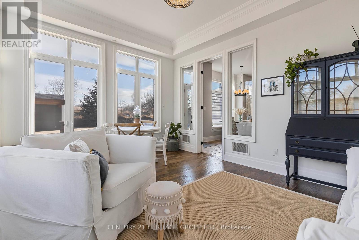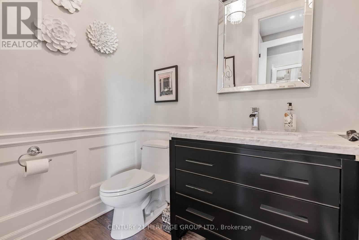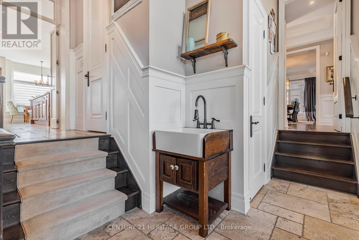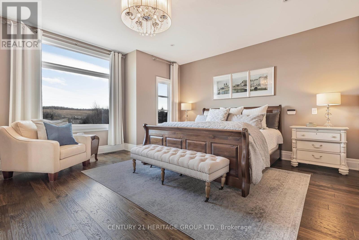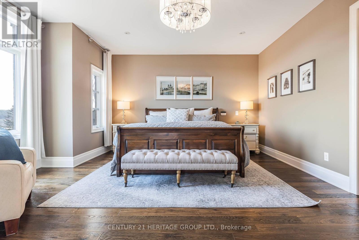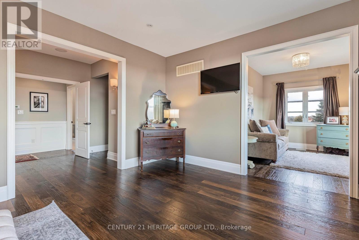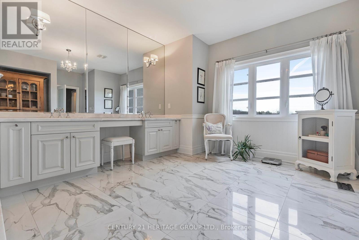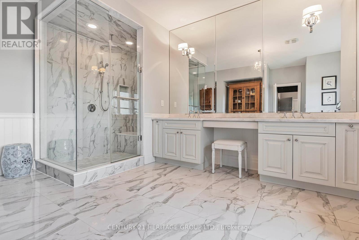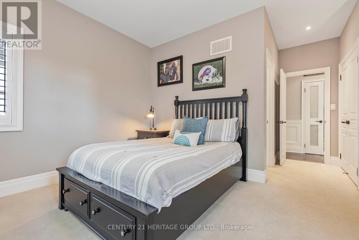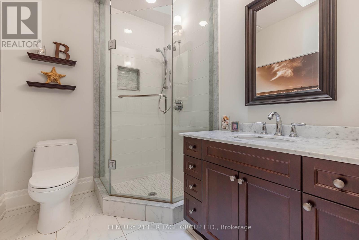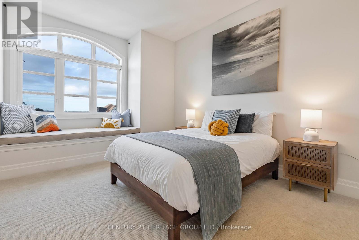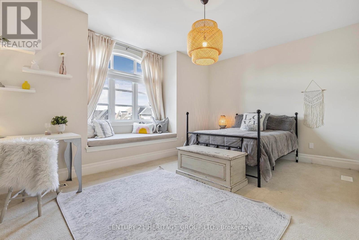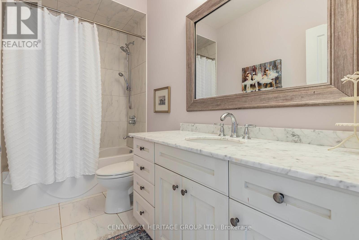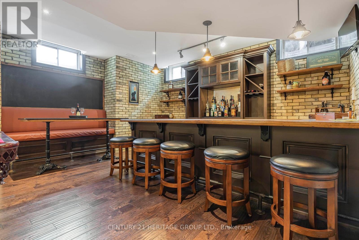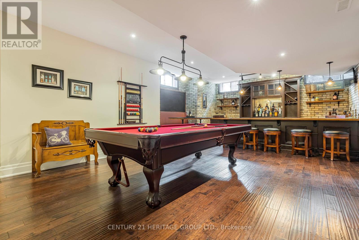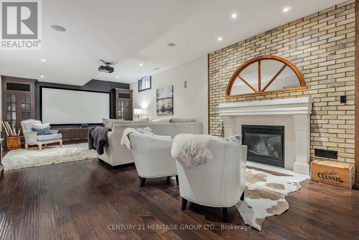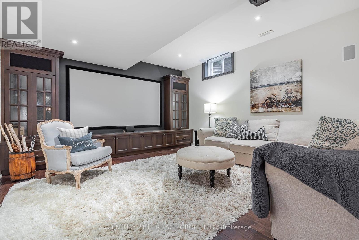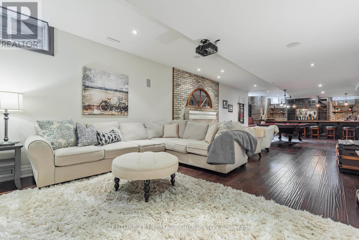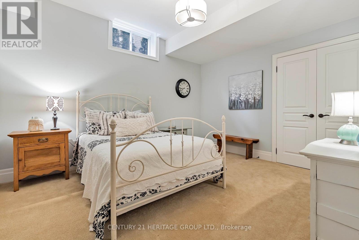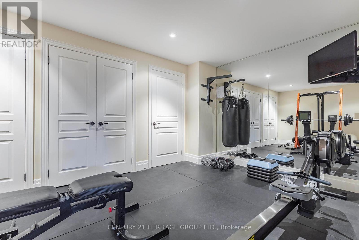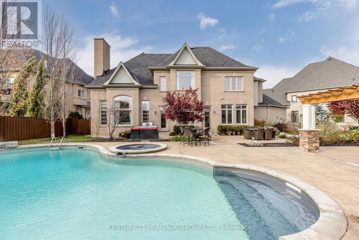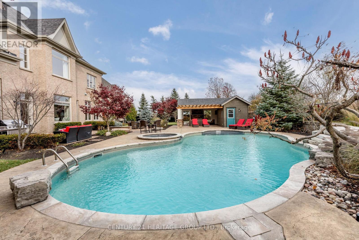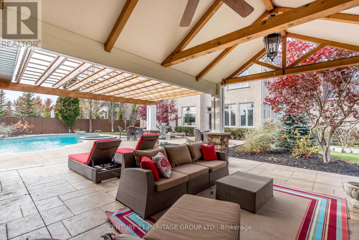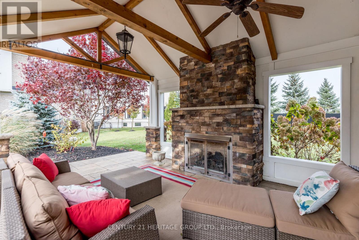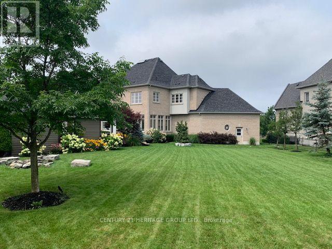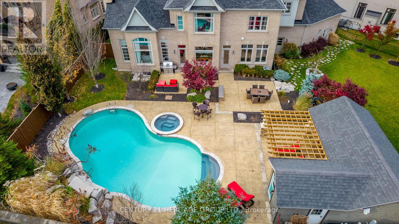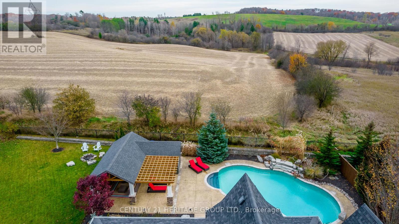6 Bedroom
6 Bathroom
Fireplace
Inground Pool
Central Air Conditioning
Forced Air
$4,088,000
Lux custom home in upscale Belfontain community backs onto open spectacular rolling hills view on a prime apprx 1/2 acre lot. Attractive & welcoming family open concept layout w/ sunlit Greatrm that has cathedral ceiling, stone fp, & b-in shelving o-looking gourmet kitchen & charming glassed sunroom. Formal DR, office w/ custom built-ins, huge mudroom w/ extra closets & sink. Primary BR retreat has stunning unobstructed rolling hills view, sep sitting area & luxurious ensuite. 4 additional generous sized Br's w/ensuites. Theatre/games rm w/ bar, fp, 6th BR, bath, gym & storage in lower. Summer private paradise mature landscaped yard has in-ground pool, waterfall, & jacuzzi, + outdoor lighting, multiple patios & beautiful gazebo w/ fireplace, wet bar & change room. Convenient 2 pc bath + outdoor shower. Half the yard is fully grassed for games, sports, fire-pit, raised veggie bed & open to rolling view at back. This is truly the nicest lot & view on the street. Multiple upgrades t-out. **** EXTRAS **** Coffered ceilings in dr/main hall, wall panelling t-out, glass doors on office, sunrm, mudrm, radiant heating prim ensuite, phantom screens on doors to backyard, outdoor bath, shower & change rm, gazebo w/ gas fiplc & wet bar, sprinkler sys (id:27910)
Property Details
|
MLS® Number
|
N8261850 |
|
Property Type
|
Single Family |
|
Community Name
|
Bayview Southeast |
|
Features
|
Wooded Area, Rolling |
|
Parking Space Total
|
7 |
|
Pool Type
|
Inground Pool |
Building
|
Bathroom Total
|
6 |
|
Bedrooms Above Ground
|
5 |
|
Bedrooms Below Ground
|
1 |
|
Bedrooms Total
|
6 |
|
Basement Development
|
Finished |
|
Basement Type
|
N/a (finished) |
|
Construction Style Attachment
|
Detached |
|
Cooling Type
|
Central Air Conditioning |
|
Exterior Finish
|
Brick, Stone |
|
Fireplace Present
|
Yes |
|
Heating Fuel
|
Natural Gas |
|
Heating Type
|
Forced Air |
|
Stories Total
|
2 |
|
Type
|
House |
Parking
Land
|
Acreage
|
No |
|
Size Irregular
|
58.86 X 192.88 Ft ; 0.47 Acres |
|
Size Total Text
|
58.86 X 192.88 Ft ; 0.47 Acres |
Rooms
| Level |
Type |
Length |
Width |
Dimensions |
|
Second Level |
Primary Bedroom |
5.91 m |
|
5.91 m x Measurements not available |
|
Second Level |
Bedroom 2 |
4.93 m |
5.09 m |
4.93 m x 5.09 m |
|
Second Level |
Bedroom 3 |
3.96 m |
4.54 m |
3.96 m x 4.54 m |
|
Second Level |
Bedroom 4 |
3.38 m |
4.08 m |
3.38 m x 4.08 m |
|
Second Level |
Bedroom 5 |
4.26 m |
5.63 m |
4.26 m x 5.63 m |
|
Lower Level |
Games Room |
4.41 m |
10.51 m |
4.41 m x 10.51 m |
|
Lower Level |
Media |
4.41 m |
5.09 m |
4.41 m x 5.09 m |
|
Main Level |
Great Room |
5.21 m |
6.24 m |
5.21 m x 6.24 m |
|
Main Level |
Kitchen |
5.91 m |
7.07 m |
5.91 m x 7.07 m |
|
Main Level |
Dining Room |
3.99 m |
5.79 m |
3.99 m x 5.79 m |
|
Main Level |
Sunroom |
4.84 m |
6.7 m |
4.84 m x 6.7 m |
|
Main Level |
Office |
3.38 m |
4.2 m |
3.38 m x 4.2 m |
Utilities
|
Sewer
|
Installed |
|
Natural Gas
|
Installed |
|
Electricity
|
Installed |

