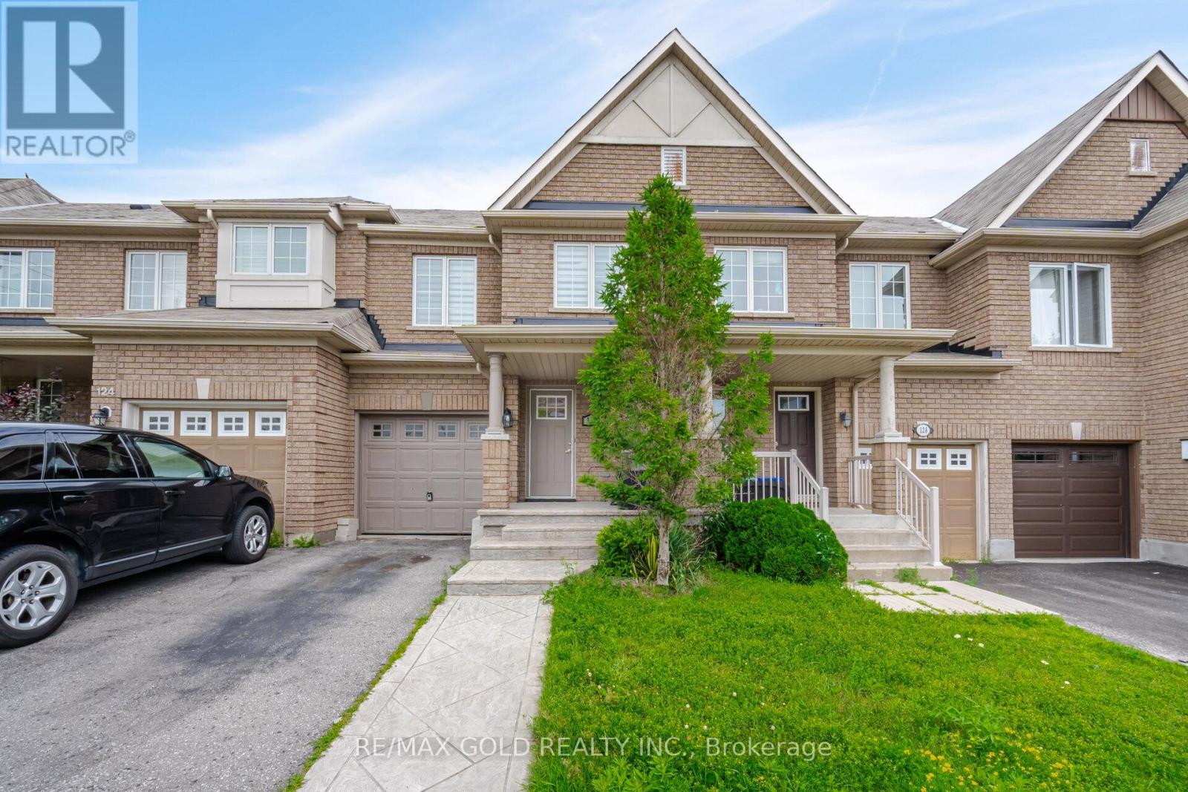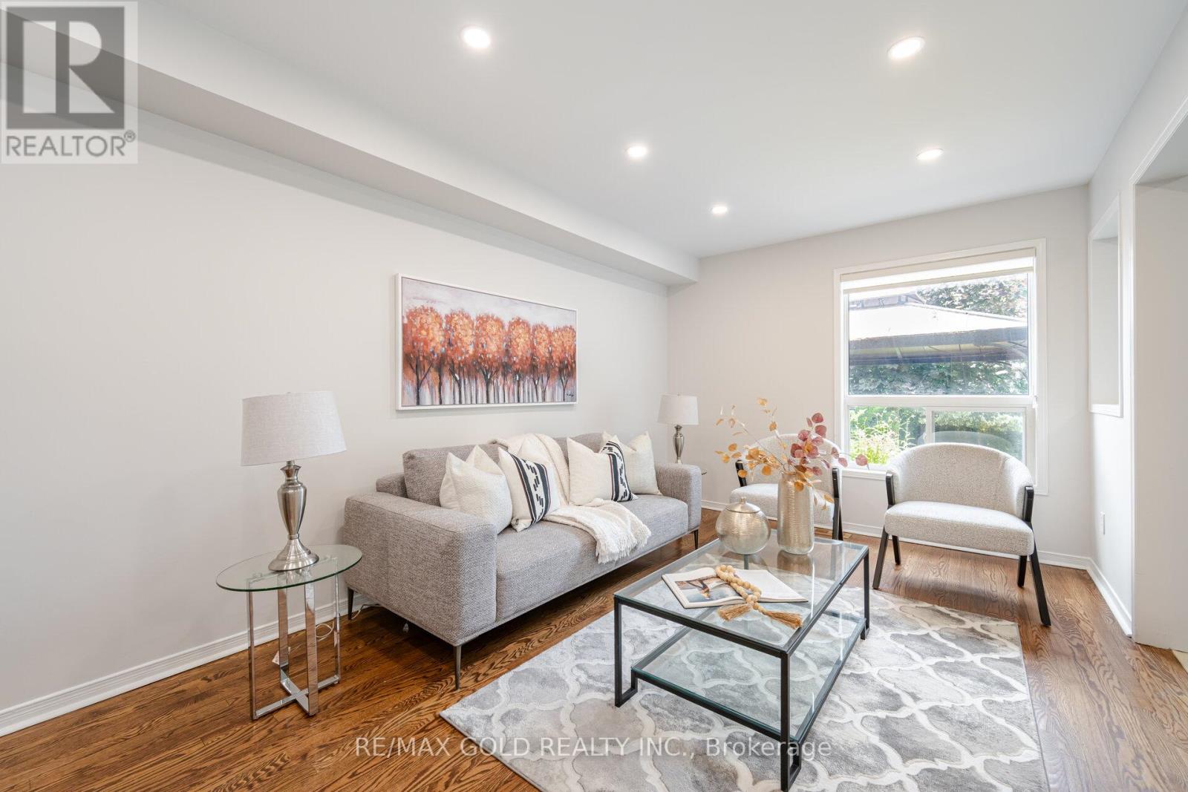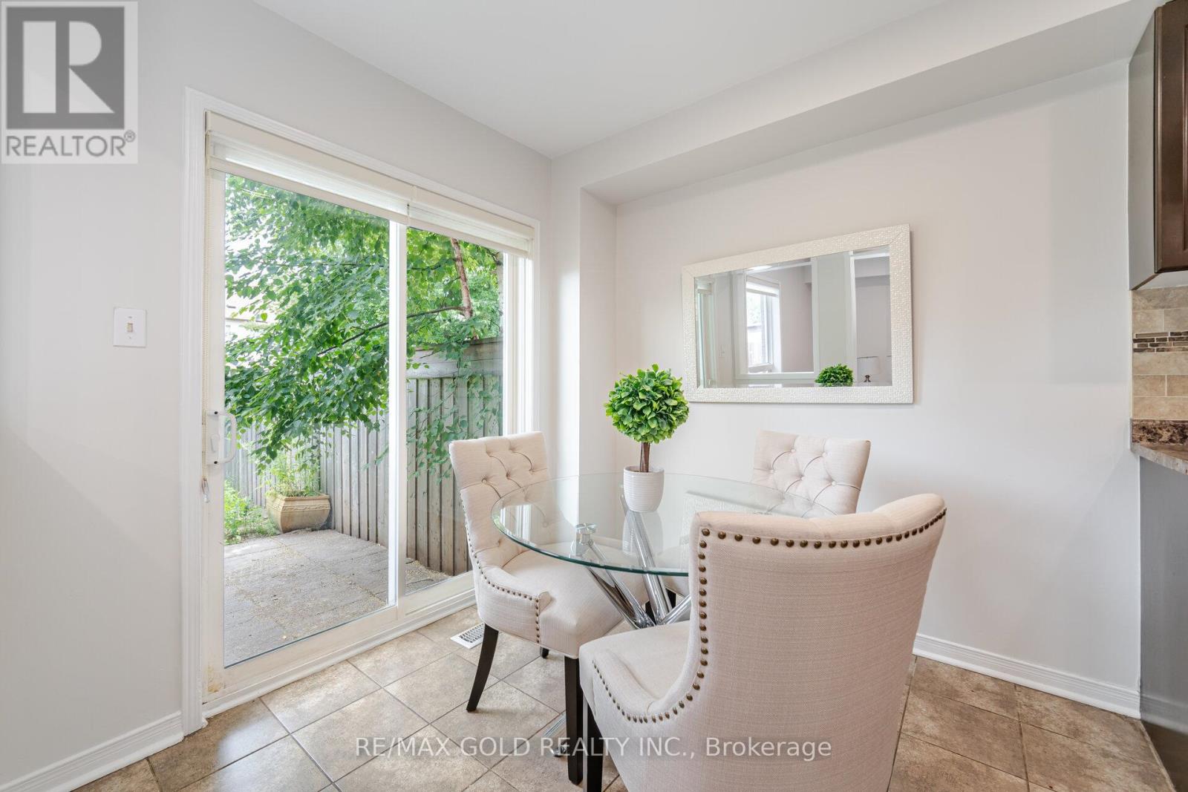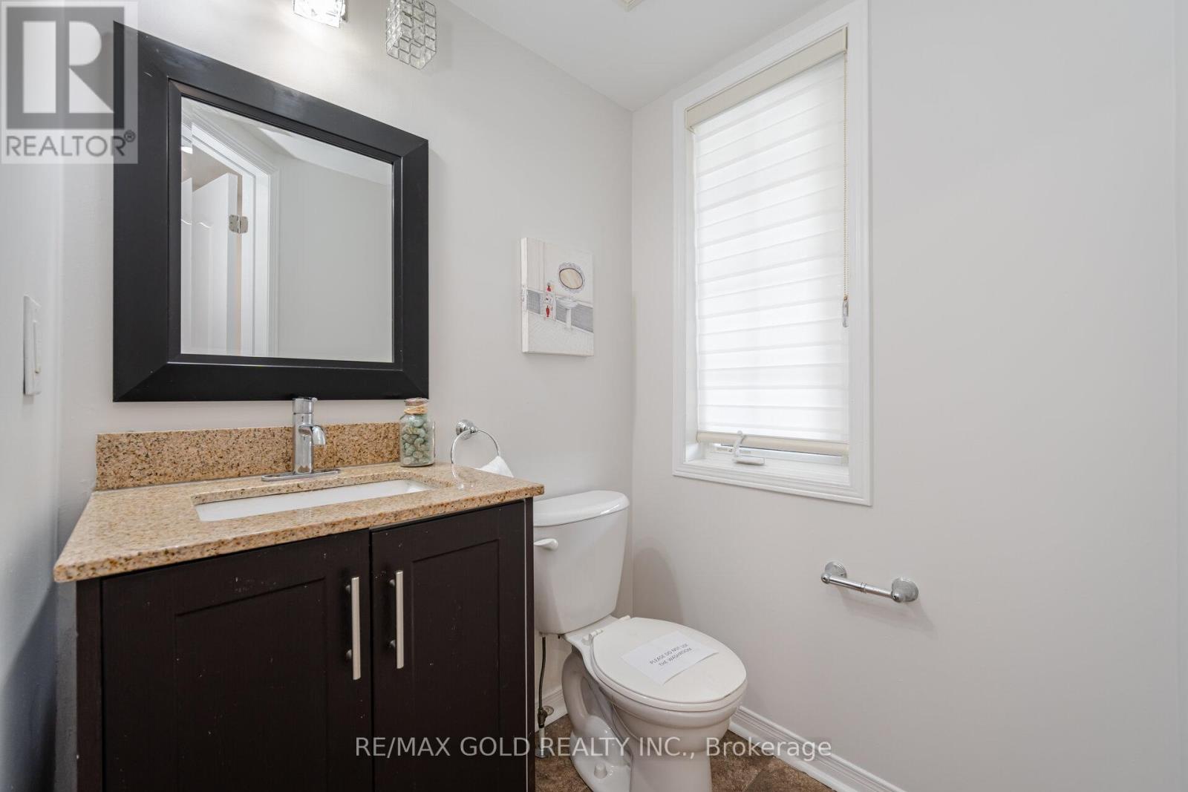3 Bedroom
3 Bathroom
Central Air Conditioning
Forced Air
$889,999
Welcome to this beautifully updated townhome in North Whitby. Enter into a spacious foyer with ceramic flooring leading to an open-concept design featuring hardwood floors in the living, dining, and great rooms. Enjoy natural light in the bright eat-in kitchen with upgraded dark cabinetry, new fridge, and dishwasher. The main floor boasts pot lights, zebra blinds throughout and smooth ceilings in the family and dining areas. Freshly painted interiors add to the home's charm. The finished basement offers additional living space and can act as a recreation room, perfect for family activities and entertainment. Nearby shopping centers, including Thickson Square and Taunton Gardens, offer various retail and dining options. Minutes to Hwy 407 & 412, schools, parks, restaurants, shopping, Go Bus Terminal, public transit, golf course. (id:27910)
Property Details
|
MLS® Number
|
E9012772 |
|
Property Type
|
Single Family |
|
Community Name
|
Rolling Acres |
|
Amenities Near By
|
Park, Public Transit, Schools |
|
Features
|
Carpet Free |
|
Parking Space Total
|
2 |
Building
|
Bathroom Total
|
3 |
|
Bedrooms Above Ground
|
3 |
|
Bedrooms Total
|
3 |
|
Appliances
|
Water Heater |
|
Basement Development
|
Finished |
|
Basement Type
|
N/a (finished) |
|
Construction Style Attachment
|
Attached |
|
Cooling Type
|
Central Air Conditioning |
|
Exterior Finish
|
Brick |
|
Foundation Type
|
Concrete |
|
Heating Fuel
|
Natural Gas |
|
Heating Type
|
Forced Air |
|
Stories Total
|
2 |
|
Type
|
Row / Townhouse |
|
Utility Water
|
Municipal Water |
Parking
Land
|
Acreage
|
No |
|
Land Amenities
|
Park, Public Transit, Schools |
|
Sewer
|
Sanitary Sewer |
|
Size Irregular
|
19.69 X 108.27 Ft |
|
Size Total Text
|
19.69 X 108.27 Ft|under 1/2 Acre |
Rooms
| Level |
Type |
Length |
Width |
Dimensions |
|
Second Level |
Primary Bedroom |
4.5 m |
4.39 m |
4.5 m x 4.39 m |
|
Second Level |
Bedroom 2 |
4.82 m |
4.21 m |
4.82 m x 4.21 m |
|
Second Level |
Bedroom 3 |
3.35 m |
2.92 m |
3.35 m x 2.92 m |
|
Lower Level |
Recreational, Games Room |
5.45 m |
5.1 m |
5.45 m x 5.1 m |
|
Main Level |
Family Room |
6.5 m |
3.1 m |
6.5 m x 3.1 m |
|
Main Level |
Dining Room |
6.5 m |
3.1 m |
6.5 m x 3.1 m |
|
Main Level |
Living Room |
6.5 m |
3.1 m |
6.5 m x 3.1 m |
|
Main Level |
Kitchen |
3.35 m |
2.23 m |
3.35 m x 2.23 m |





































