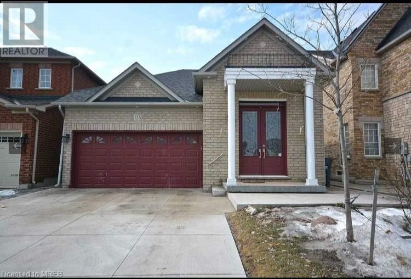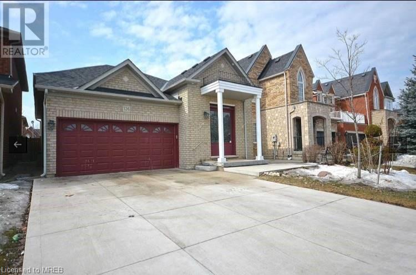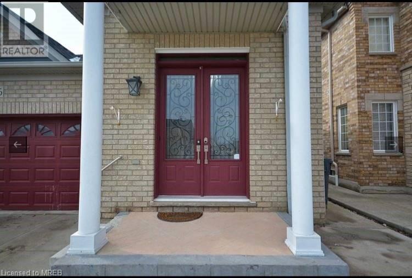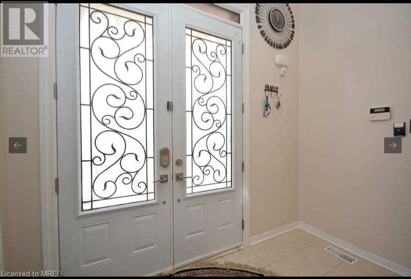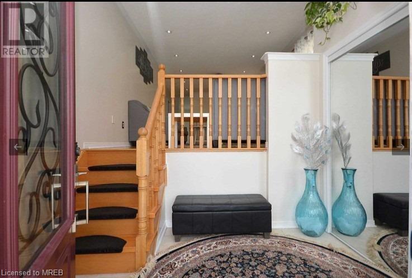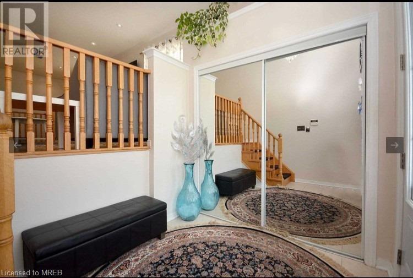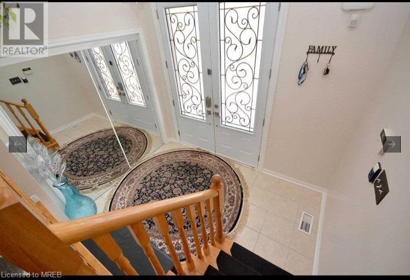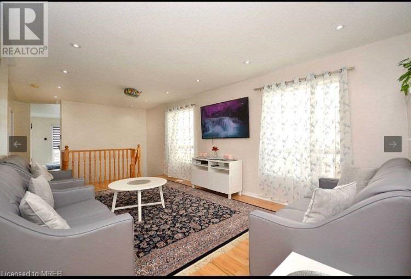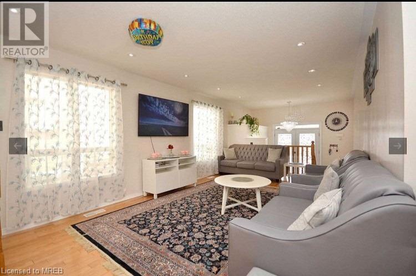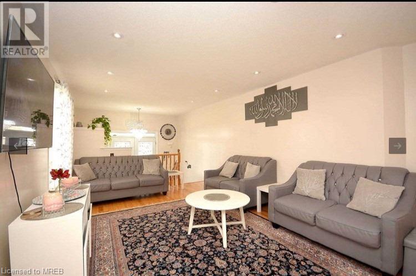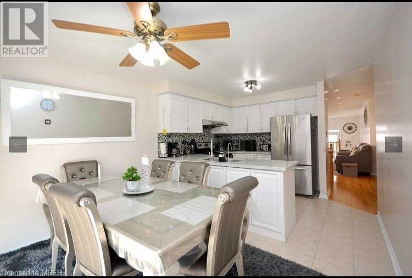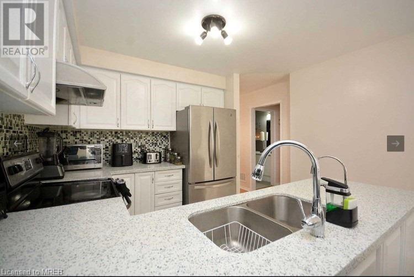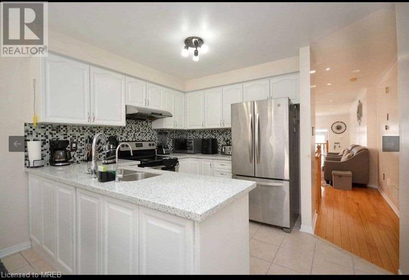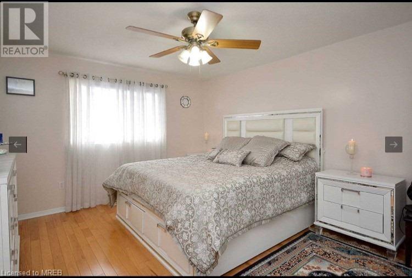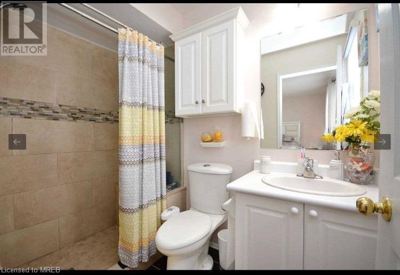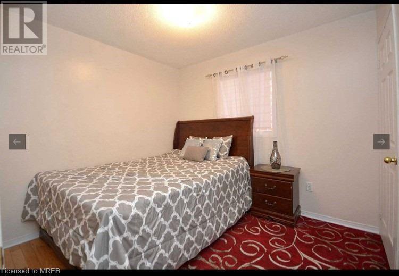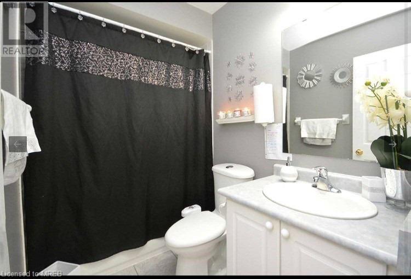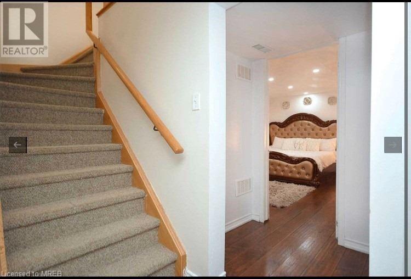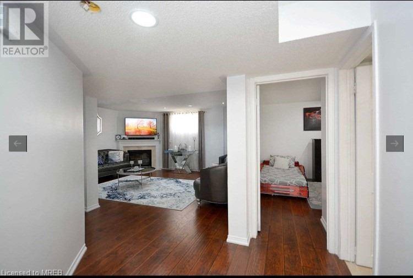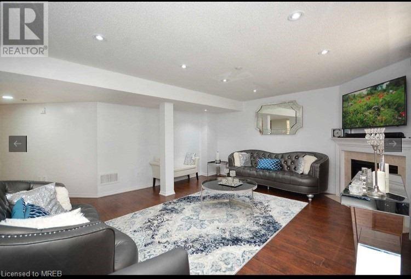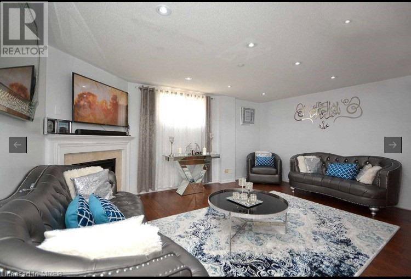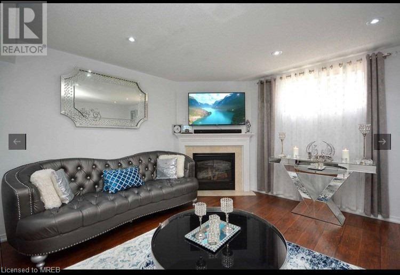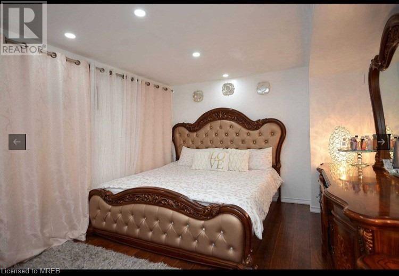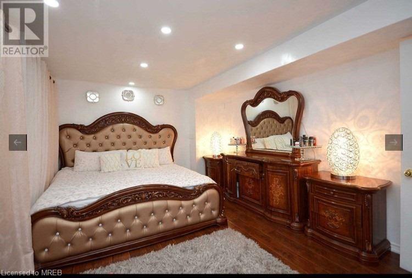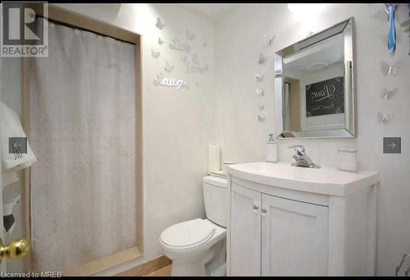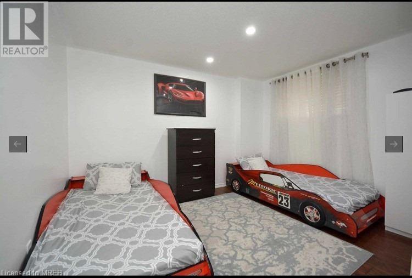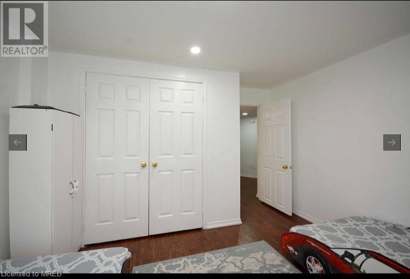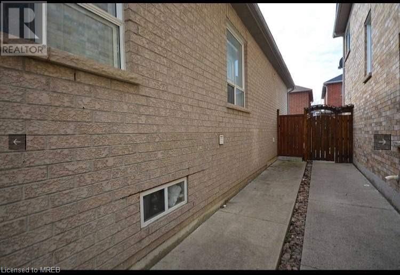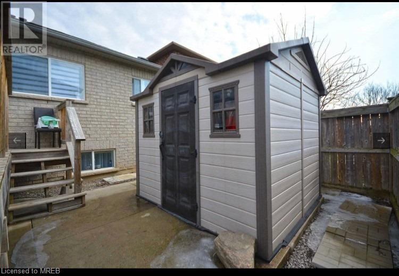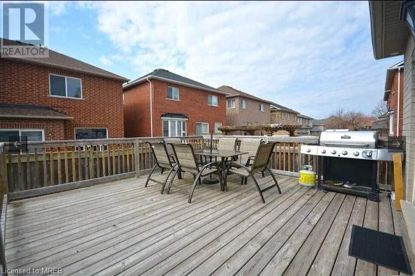4 Bedroom
3 Bathroom
1500
Raised Bungalow
Central Air Conditioning
Forced Air
$3,999 Monthly
Other, See Remarks
Welcome To This Detached Family Home Featuring 4 Bed, 3 Bath, Well-Kept Clean 2+2 Beds 3 Full Bath Raised bungalow In very Desirable Location. Living/Dining Comb, Large Eat-In Kitchen With Breakfast Bar And W/O To Fully Fenced BK Yard And Wooden Deck. master With 4Pc En-Suite And A Walk-In Closet, Lower Level Boasts A Family Room With Gas Fireplace, 3rd/4th Good Size Bedrooms And 4 Pc Bath. Large Above Grade Windows. Home Is Close To Schools, Shopping & Transit. (id:27910)
Property Details
|
MLS® Number
|
40576563 |
|
Property Type
|
Single Family |
|
Parking Space Total
|
6 |
Building
|
Bathroom Total
|
3 |
|
Bedrooms Above Ground
|
2 |
|
Bedrooms Below Ground
|
2 |
|
Bedrooms Total
|
4 |
|
Appliances
|
Dishwasher, Stove, Washer |
|
Architectural Style
|
Raised Bungalow |
|
Basement Development
|
Finished |
|
Basement Type
|
Full (finished) |
|
Construction Style Attachment
|
Detached |
|
Cooling Type
|
Central Air Conditioning |
|
Exterior Finish
|
Brick |
|
Heating Type
|
Forced Air |
|
Stories Total
|
1 |
|
Size Interior
|
1500 |
|
Type
|
House |
|
Utility Water
|
Municipal Water |
Parking
Land
|
Acreage
|
No |
|
Sewer
|
Municipal Sewage System |
|
Size Depth
|
85 Ft |
|
Size Frontage
|
37 Ft |
|
Size Total Text
|
Under 1/2 Acre |
|
Zoning Description
|
Residential |
Rooms
| Level |
Type |
Length |
Width |
Dimensions |
|
Lower Level |
3pc Bathroom |
|
|
Measurements not available |
|
Lower Level |
Bedroom |
|
|
10'8'' x 9'5'' |
|
Lower Level |
Bedroom |
|
|
10'8'' x 9'5'' |
|
Lower Level |
Family Room |
|
|
16'4'' x 18'4'' |
|
Main Level |
Bedroom |
|
|
9'8'' x 9'9'' |
|
Main Level |
Primary Bedroom |
|
|
14'9'' x 12'9'' |
|
Main Level |
Dining Room |
|
|
21'4'' x 11'8'' |
|
Main Level |
Kitchen |
|
|
18'1'' x 11'5'' |
|
Main Level |
Living Room |
|
|
21'4'' x 11'8'' |
|
Upper Level |
Full Bathroom |
|
|
Measurements not available |
|
Upper Level |
3pc Bathroom |
|
|
Measurements not available |

