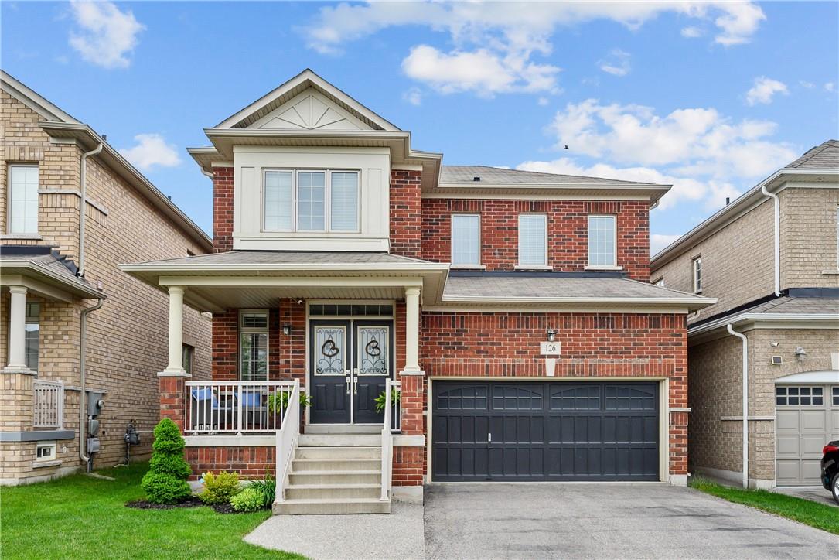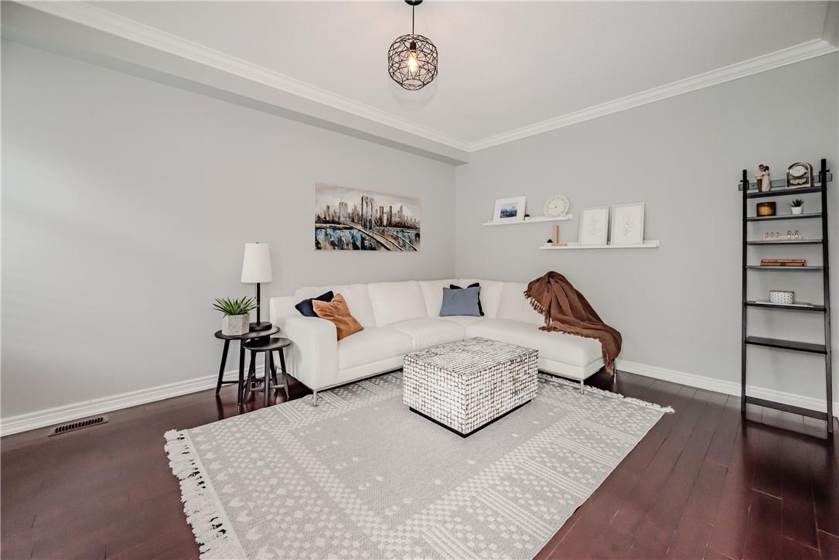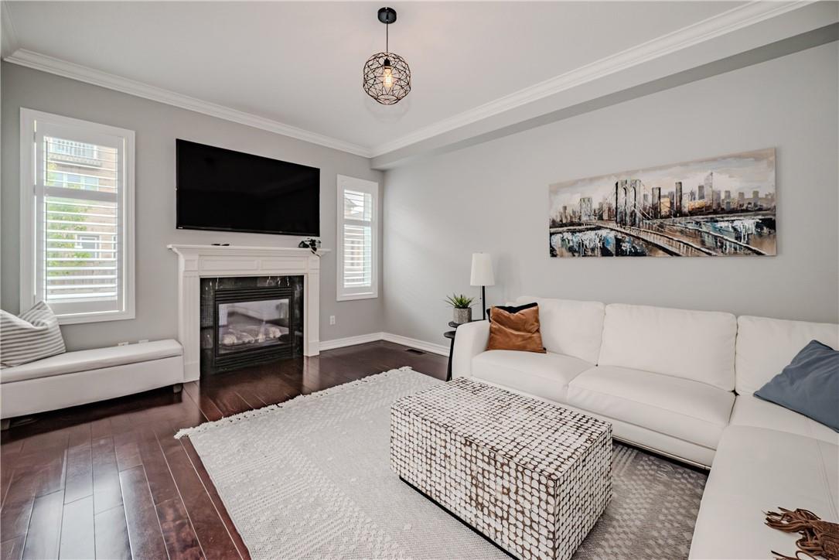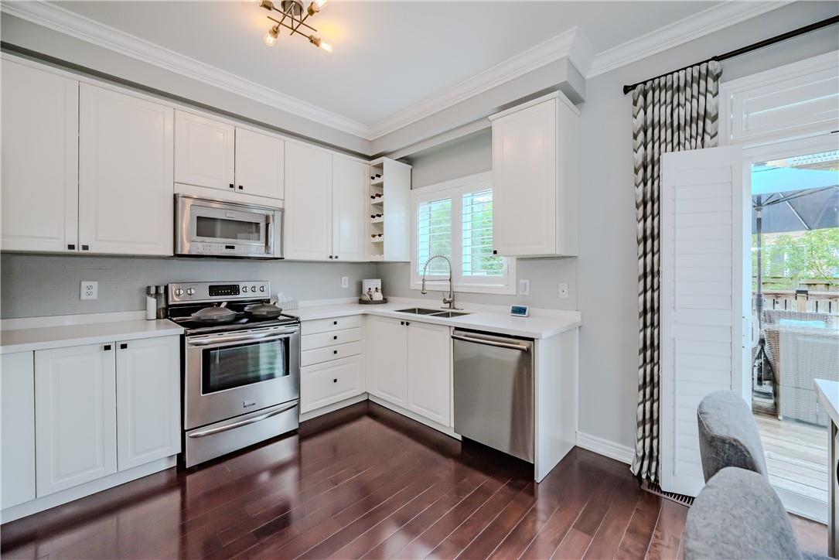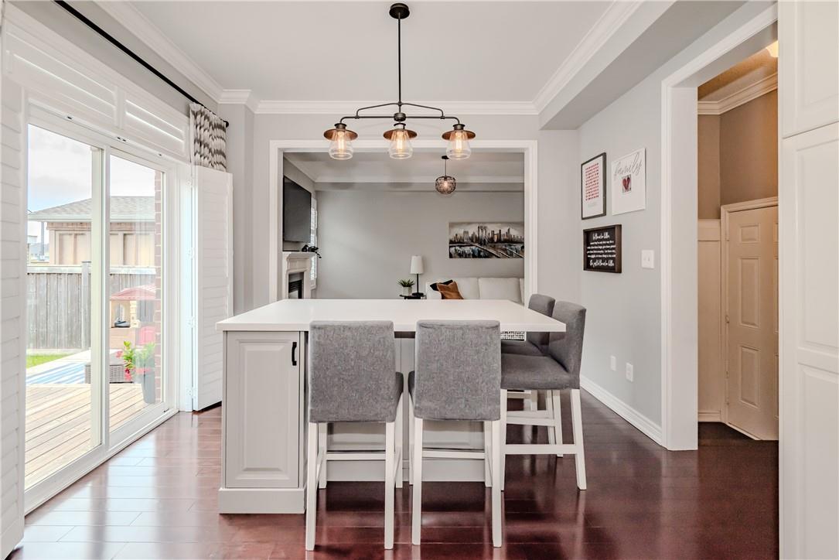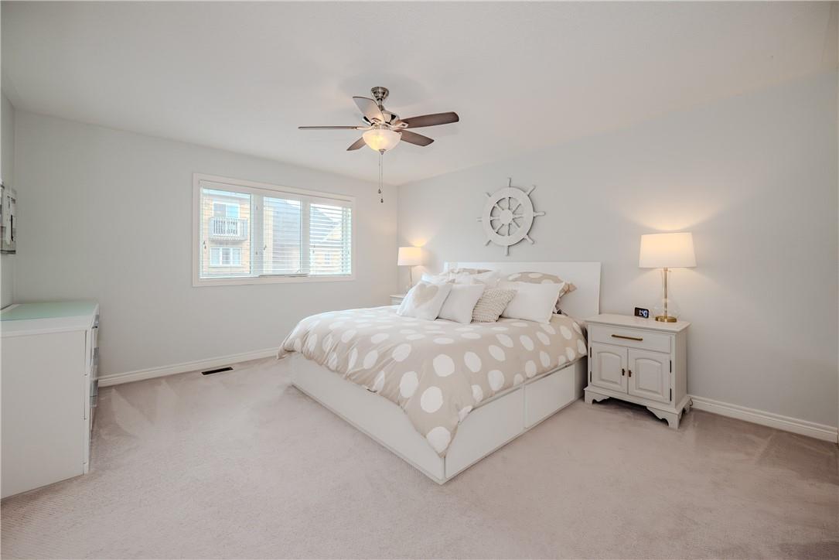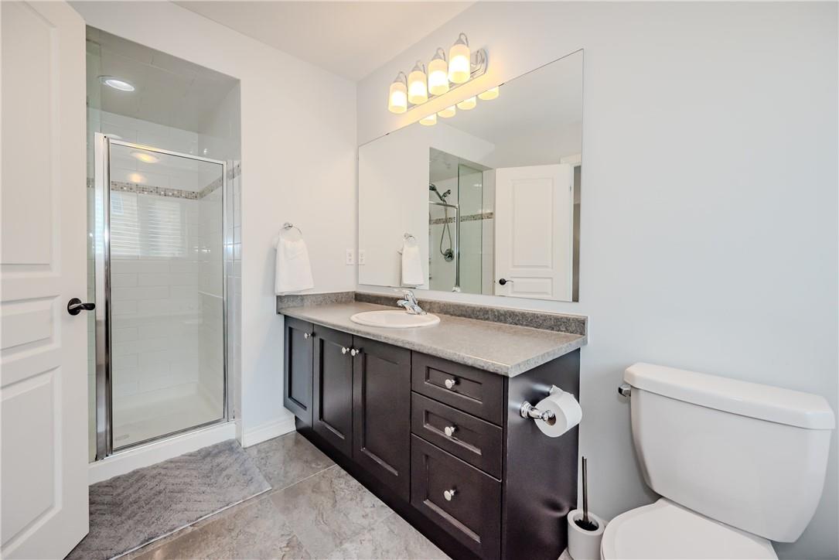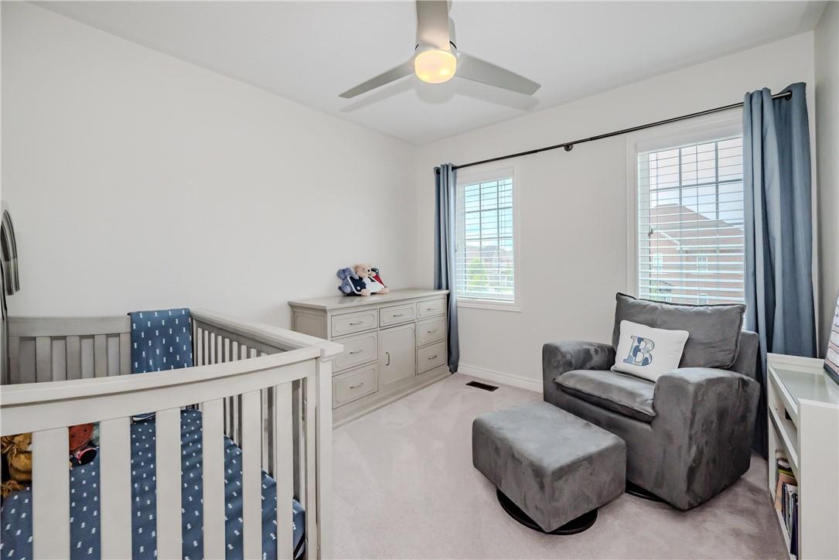4 Bedroom
3 Bathroom
1901 sqft
2 Level
Fireplace
Central Air Conditioning
Forced Air
$1,275,000
Nestled within a friendly neighbourhood, this amazing home exudes warmth & comfort. Sunlight spills through large windows highlighting the beautiful white kitchen with its central island - a hub for culinary creativity & family conversations. Perfect for hosting gatherings, the seamless flow from the kitchen to living areas allows guests to mingle effortlessly. Step out onto the large deck where morning coffee & evening BBQ's become your enjoyed summer hangout. The fenced yard provides privacy for kids & pets. Upstairs there are 4 spacious bedrooms, primary with a walk-in closet & a 4pce ensuite. The basement is finished with a games/play area for the kids as well as a bar & home theatre area. This home has been meticulously maintained & lovingly cared for. Schools & Parks are just a stone's throw away making it an ideal haven for families. Short drive to the GO Station makes it a commuter friendly location. Welcome home! (id:27910)
Property Details
|
MLS® Number
|
H4196363 |
|
Property Type
|
Single Family |
|
Amenities Near By
|
Public Transit, Recreation, Schools |
|
Community Features
|
Community Centre |
|
Equipment Type
|
Water Heater |
|
Features
|
Park Setting, Park/reserve, Conservation/green Belt, Double Width Or More Driveway, Paved Driveway, Level, Country Residential |
|
Parking Space Total
|
4 |
|
Rental Equipment Type
|
Water Heater |
Building
|
Bathroom Total
|
3 |
|
Bedrooms Above Ground
|
4 |
|
Bedrooms Total
|
4 |
|
Appliances
|
Dishwasher, Dryer, Microwave, Refrigerator, Stove |
|
Architectural Style
|
2 Level |
|
Basement Development
|
Partially Finished |
|
Basement Type
|
Full (partially Finished) |
|
Constructed Date
|
2012 |
|
Construction Style Attachment
|
Detached |
|
Cooling Type
|
Central Air Conditioning |
|
Exterior Finish
|
Brick, Vinyl Siding |
|
Fireplace Fuel
|
Gas |
|
Fireplace Present
|
Yes |
|
Fireplace Type
|
Other - See Remarks |
|
Foundation Type
|
Poured Concrete |
|
Half Bath Total
|
1 |
|
Heating Fuel
|
Natural Gas |
|
Heating Type
|
Forced Air |
|
Stories Total
|
2 |
|
Size Exterior
|
1901 Sqft |
|
Size Interior
|
1901 Sqft |
|
Type
|
House |
|
Utility Water
|
Municipal Water |
Parking
Land
|
Acreage
|
No |
|
Land Amenities
|
Public Transit, Recreation, Schools |
|
Sewer
|
Municipal Sewage System |
|
Size Depth
|
95 Ft |
|
Size Frontage
|
38 Ft |
|
Size Irregular
|
38 X 95 |
|
Size Total Text
|
38 X 95|under 1/2 Acre |
Rooms
| Level |
Type |
Length |
Width |
Dimensions |
|
Second Level |
4pc Bathroom |
|
|
Measurements not available |
|
Second Level |
Bedroom |
|
|
10' 1'' x 10' '' |
|
Second Level |
Bedroom |
|
|
12' 4'' x 10' 1'' |
|
Second Level |
Bedroom |
|
|
15' 1'' x 12' 7'' |
|
Second Level |
4pc Ensuite Bath |
|
|
Measurements not available |
|
Second Level |
Primary Bedroom |
|
|
15' 1'' x 13' 7'' |
|
Basement |
Cold Room |
|
|
12' 10'' x 9' '' |
|
Basement |
Utility Room |
|
|
8' 9'' x 6' '' |
|
Basement |
Laundry Room |
|
|
8' 9'' x 6' '' |
|
Basement |
Games Room |
|
|
13' 2'' x 11' 4'' |
|
Basement |
Recreation Room |
|
|
21' 1'' x 15' 1'' |
|
Sub-basement |
2pc Bathroom |
|
|
Measurements not available |
|
Ground Level |
Eat In Kitchen |
|
|
17' 9'' x 11' 4'' |
|
Ground Level |
Dining Room |
|
|
12' 7'' x 12' 3'' |
|
Ground Level |
Living Room |
|
|
16' 1'' x 12' '' |

