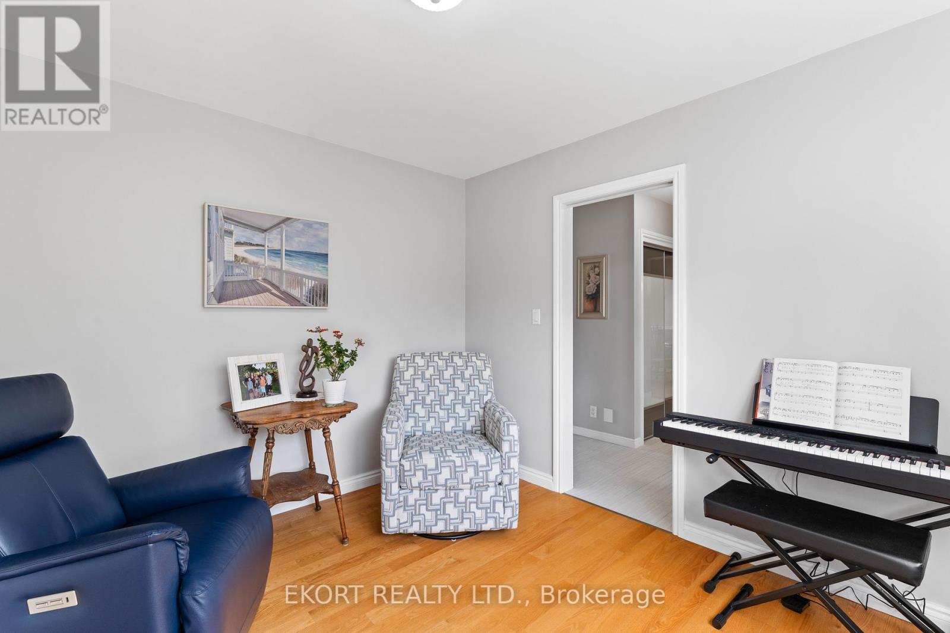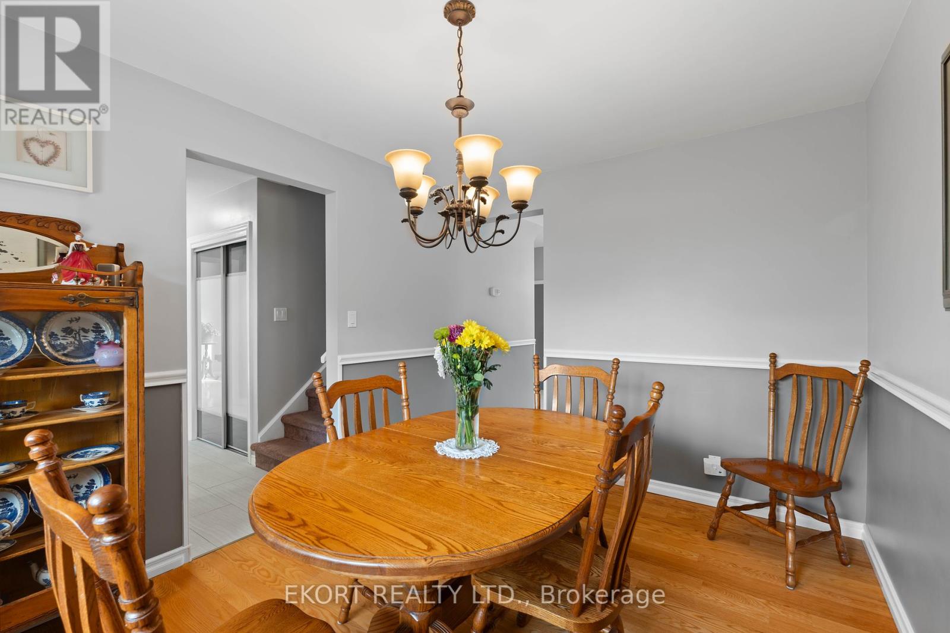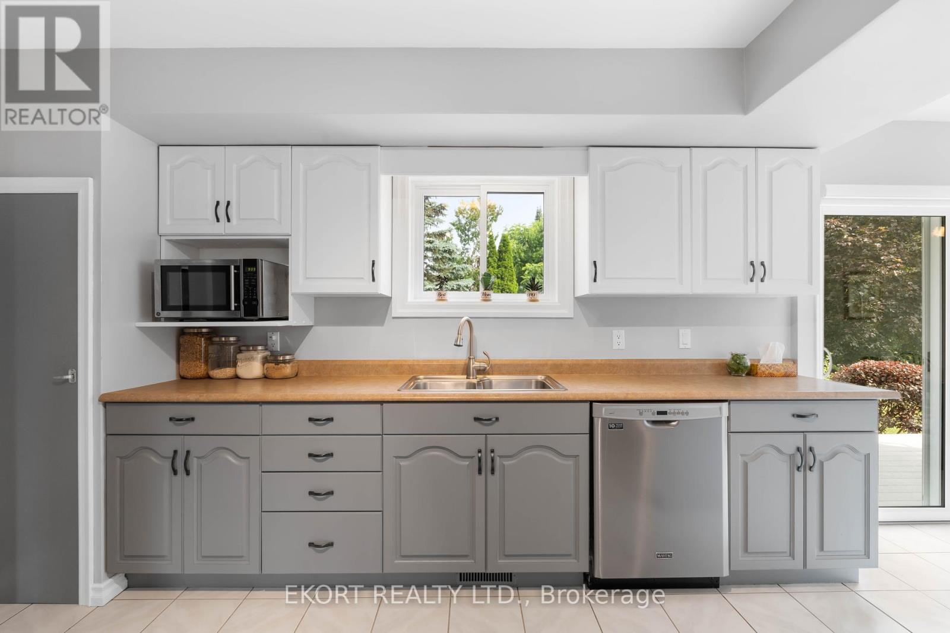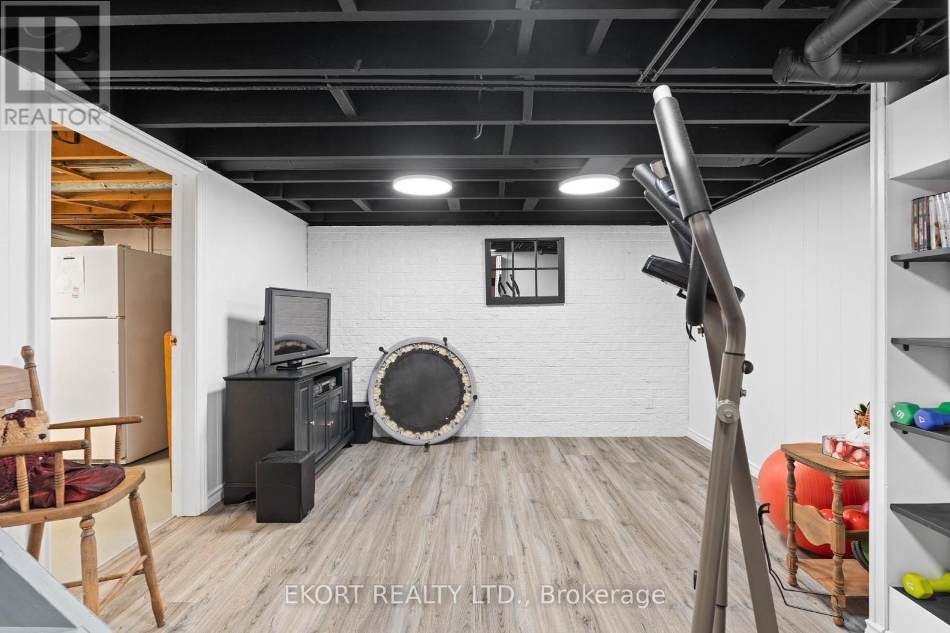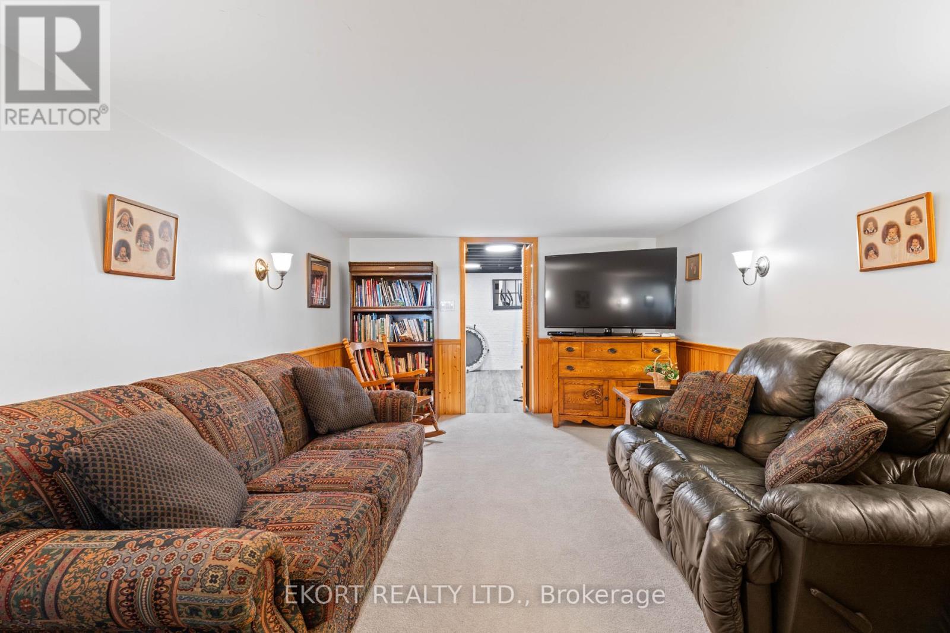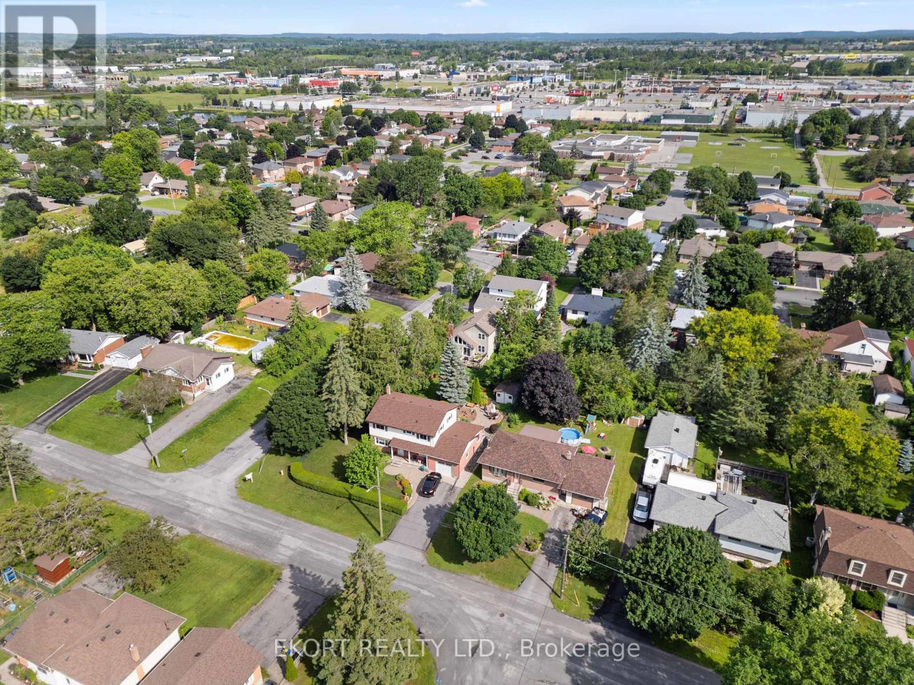4 Bedroom
2 Bathroom
Fireplace
Central Air Conditioning
Forced Air
Landscaped
$624,900
This charming two-story house boasts four bedrooms and two bathrooms, perfect for a growing family. Recently updated throughout, including Levolor Blinds with wands on main floor, Roof re-shingled 2020, Patio doors new in 2022, both walk out to oversized PVC deck with glass railing overlooking the large backyard that provides ample space for outdoor activities and entertaining, offering a serene retreat in the heart of the city. The home features a contemporary kitchen with Stainless Steel appliances & a delightful additional Breakfast/Sunroom/Sitting area with patio door w/o and view of the beautiful rear yard, creating a welcoming and move-in-ready environment. Located in a great central neighbourhood, the property is just a short distance from Quinte Mall, schools, and convenient public transit. An attached single car garage adds to the home's convenience and appeal. This property combines comfort, style, and an excellent location for the ideal living experience. (id:27910)
Property Details
|
MLS® Number
|
X8482172 |
|
Property Type
|
Single Family |
|
Amenities Near By
|
Public Transit, Schools, Place Of Worship |
|
Features
|
Flat Site |
|
Parking Space Total
|
3 |
|
Structure
|
Deck, Patio(s) |
Building
|
Bathroom Total
|
2 |
|
Bedrooms Above Ground
|
4 |
|
Bedrooms Total
|
4 |
|
Appliances
|
Water Heater, Central Vacuum, Dishwasher, Dryer, Microwave, Refrigerator, Stove, Washer, Window Coverings |
|
Basement Development
|
Partially Finished |
|
Basement Type
|
Full (partially Finished) |
|
Construction Style Attachment
|
Detached |
|
Cooling Type
|
Central Air Conditioning |
|
Exterior Finish
|
Brick, Vinyl Siding |
|
Fire Protection
|
Smoke Detectors |
|
Fireplace Present
|
Yes |
|
Fireplace Total
|
2 |
|
Foundation Type
|
Block |
|
Heating Fuel
|
Natural Gas |
|
Heating Type
|
Forced Air |
|
Stories Total
|
2 |
|
Type
|
House |
|
Utility Water
|
Municipal Water |
Parking
Land
|
Acreage
|
No |
|
Land Amenities
|
Public Transit, Schools, Place Of Worship |
|
Landscape Features
|
Landscaped |
|
Sewer
|
Sanitary Sewer |
|
Size Irregular
|
80 X 125 Ft |
|
Size Total Text
|
80 X 125 Ft|under 1/2 Acre |
Rooms
| Level |
Type |
Length |
Width |
Dimensions |
|
Second Level |
Primary Bedroom |
4.33 m |
4.45 m |
4.33 m x 4.45 m |
|
Second Level |
Bedroom 2 |
3.75 m |
3.39 m |
3.75 m x 3.39 m |
|
Second Level |
Bedroom 3 |
3.03 m |
3.36 m |
3.03 m x 3.36 m |
|
Second Level |
Bedroom 4 |
3.02 m |
3.68 m |
3.02 m x 3.68 m |
|
Basement |
Recreational, Games Room |
5.89 m |
3.45 m |
5.89 m x 3.45 m |
|
Basement |
Exercise Room |
3.85 m |
3.54 m |
3.85 m x 3.54 m |
|
Basement |
Utility Room |
10.07 m |
3.92 m |
10.07 m x 3.92 m |
|
Main Level |
Living Room |
6.01 m |
4.27 m |
6.01 m x 4.27 m |
|
Main Level |
Family Room |
3.23 m |
3.28 m |
3.23 m x 3.28 m |
|
Main Level |
Dining Room |
3.69 m |
2.88 m |
3.69 m x 2.88 m |
|
Main Level |
Kitchen |
3.79 m |
3.98 m |
3.79 m x 3.98 m |
|
Main Level |
Eating Area |
2.29 m |
4.23 m |
2.29 m x 4.23 m |






