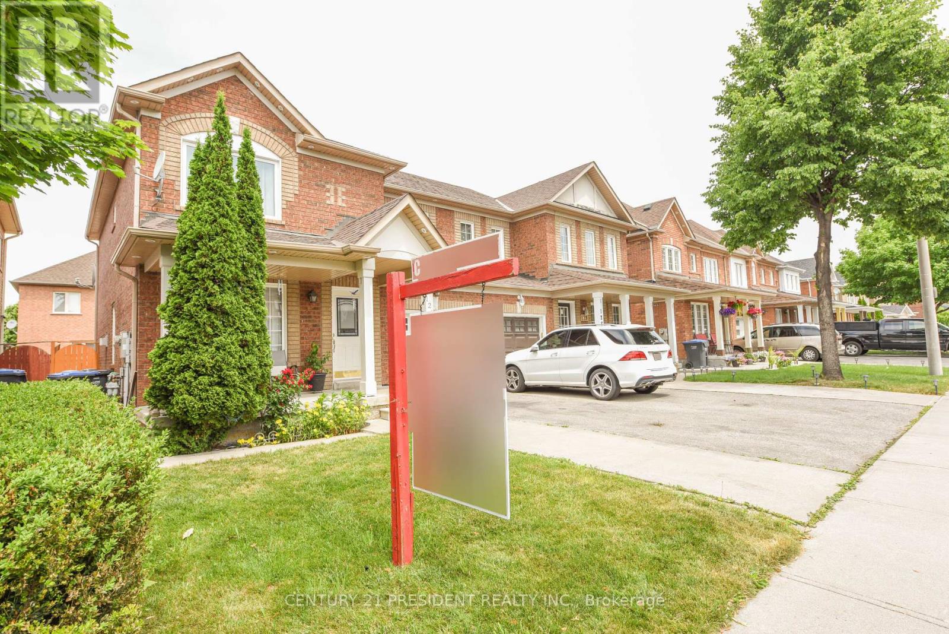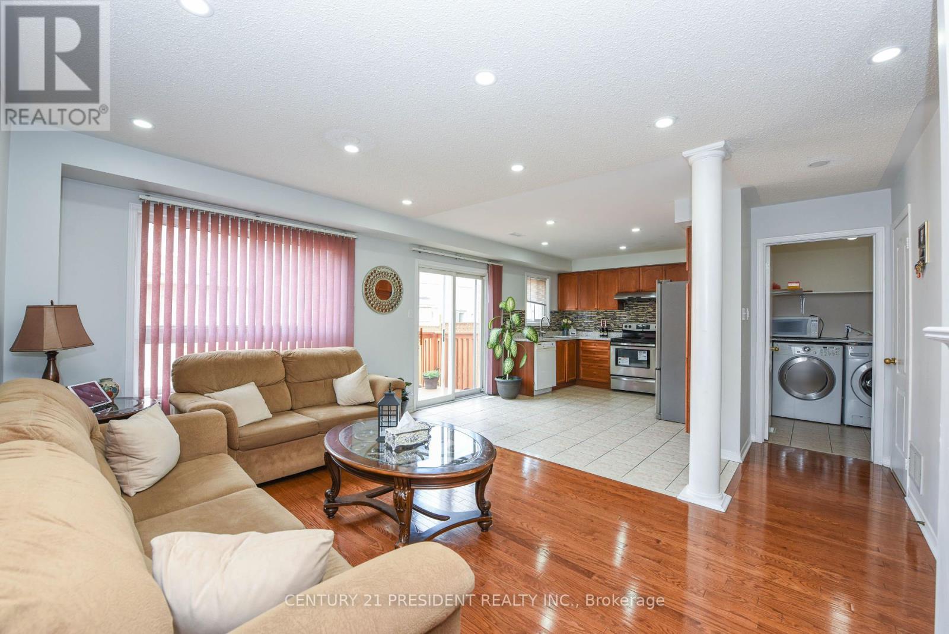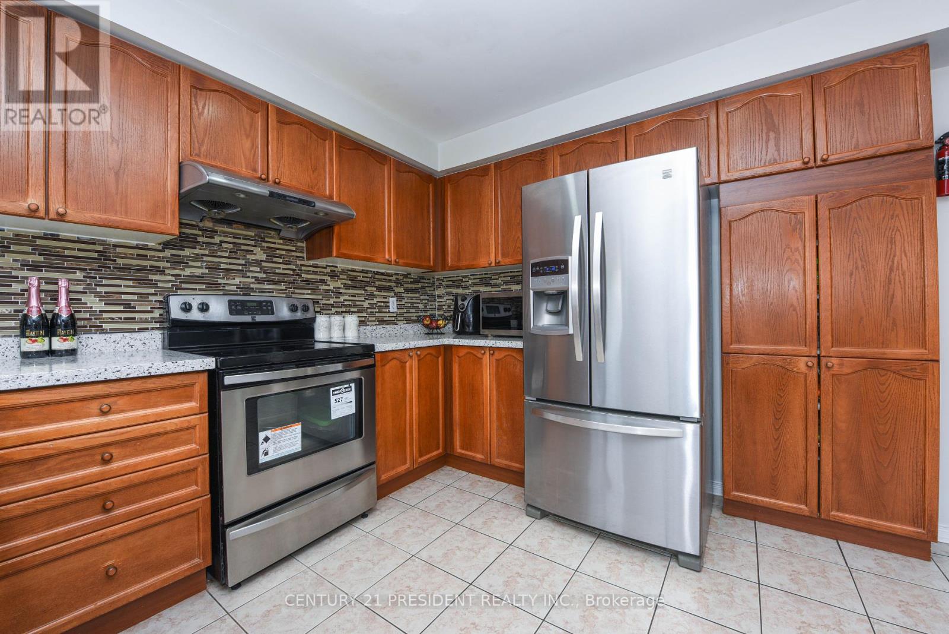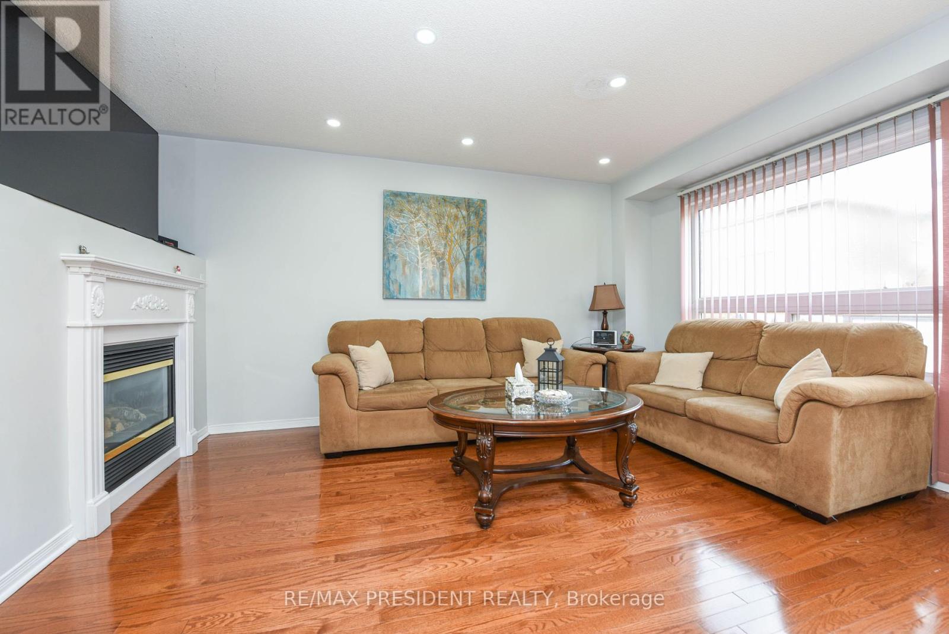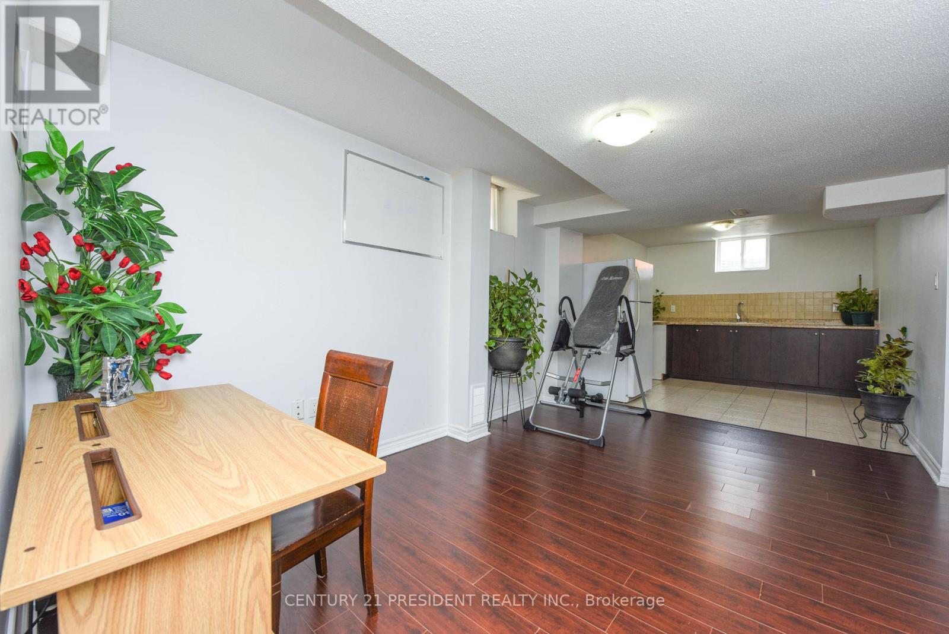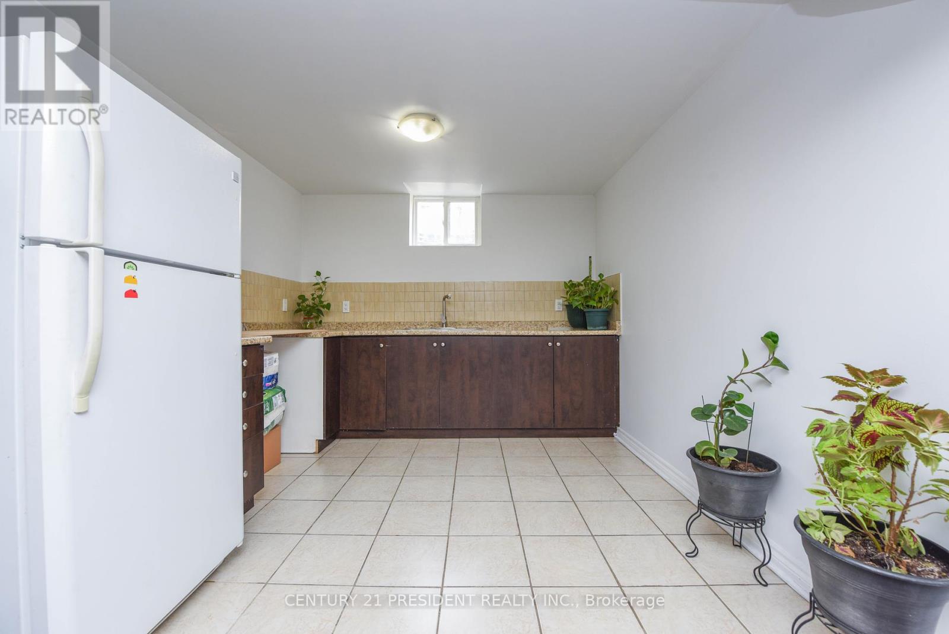126 Saintsbury Crescent Brampton, Ontario L6R 2W4
$1,039,900
Welcome To Showstopper & Beautiful well Maintained 2 Storey Semi-Detached Home 3+1 bedroom with living, Dinning & family room, 4 washroom Located on Cresent In A Family Friendly Neighborhood. Pot Lights through the main floor, Extended driveway, Large Size Primary Bedroom with Walk In Closets and 5-Pcs Ensuits, Good size two bedroom with common 4 pcs washroom, Legal Finished Basement ( for Personal use) with One bedroom, full washroom , Kitchen area & living area. Steps To Public Transit, Parks, Schools, Hospital, Restaurants And Grocery Stores. Play grounds, Mins To Hwys 410 And Many More.... **** EXTRAS **** S/S Fridge, S/S Stove, Dishwasher. F/L (Washer & Dryer). Fridge In Bsmt, All Window Blinds, All Electric Light Fixtures, CAC (id:27910)
Open House
This property has open houses!
1:00 pm
Ends at:4:00 pm
1:00 pm
Ends at:4:00 pm
Property Details
| MLS® Number | W8461644 |
| Property Type | Single Family |
| Community Name | Sandringham-Wellington |
| Parking Space Total | 4 |
Building
| Bathroom Total | 4 |
| Bedrooms Above Ground | 3 |
| Bedrooms Below Ground | 1 |
| Bedrooms Total | 4 |
| Basement Development | Finished |
| Basement Type | N/a (finished) |
| Construction Style Attachment | Semi-detached |
| Cooling Type | Central Air Conditioning |
| Exterior Finish | Brick |
| Fireplace Present | Yes |
| Foundation Type | Concrete |
| Heating Fuel | Natural Gas |
| Heating Type | Forced Air |
| Stories Total | 2 |
| Type | House |
| Utility Water | Municipal Water |
Parking
| Garage |
Land
| Acreage | No |
| Sewer | Sanitary Sewer |
| Size Irregular | 30.05 X 78.83 Ft |
| Size Total Text | 30.05 X 78.83 Ft |
Rooms
| Level | Type | Length | Width | Dimensions |
|---|---|---|---|---|
| Second Level | Primary Bedroom | 4.79 m | 4.37 m | 4.79 m x 4.37 m |
| Second Level | Bedroom 2 | 3.12 m | 3.76 m | 3.12 m x 3.76 m |
| Second Level | Bedroom 3 | 3.55 m | 3.35 m | 3.55 m x 3.35 m |
| Basement | Bedroom 4 | 3.65 m | 3.04 m | 3.65 m x 3.04 m |
| Basement | Great Room | 3.65 m | 4.57 m | 3.65 m x 4.57 m |
| Main Level | Living Room | 3.2 m | 6.1 m | 3.2 m x 6.1 m |
| Main Level | Dining Room | 3.2 m | 6.1 m | 3.2 m x 6.1 m |
| Main Level | Family Room | 3.05 m | 4.88 m | 3.05 m x 4.88 m |
| Main Level | Kitchen | 4.42 m | 3.35 m | 4.42 m x 3.35 m |
| Main Level | Eating Area | 4.42 m | 3.35 m | 4.42 m x 3.35 m |



