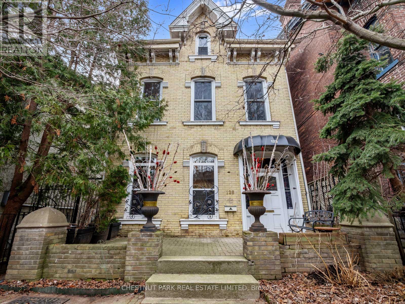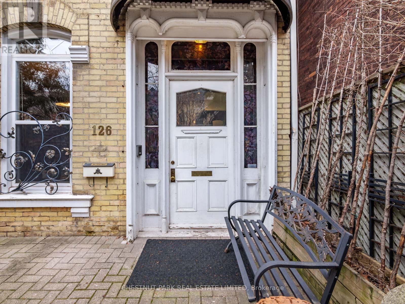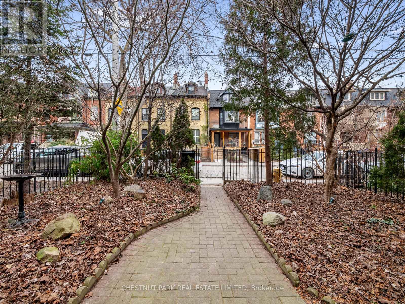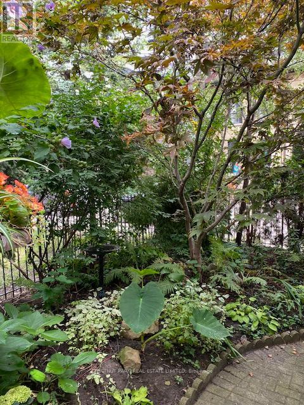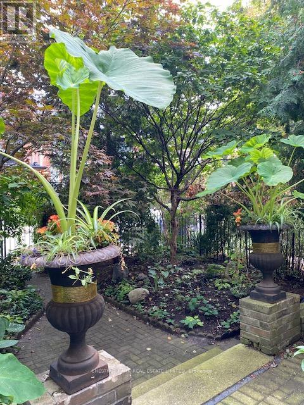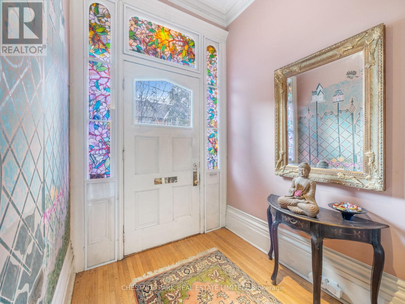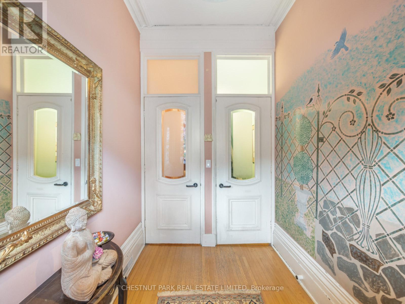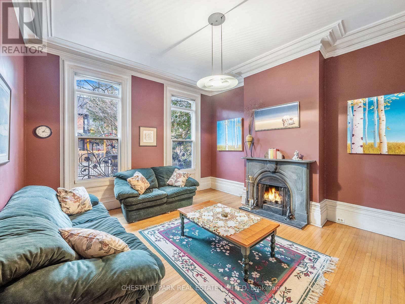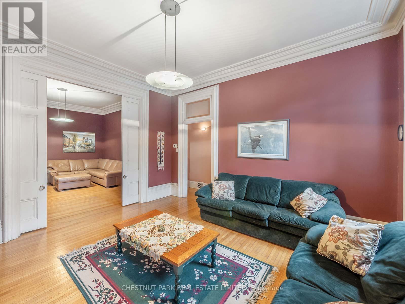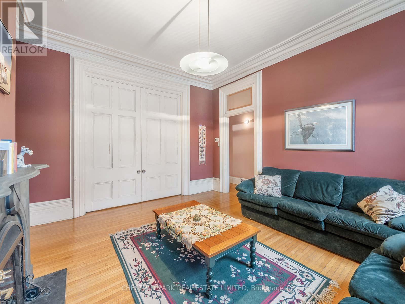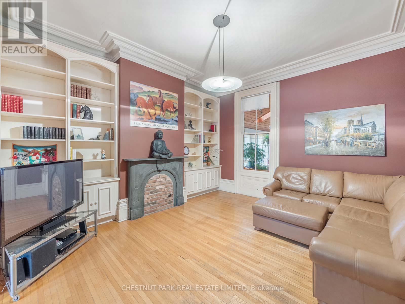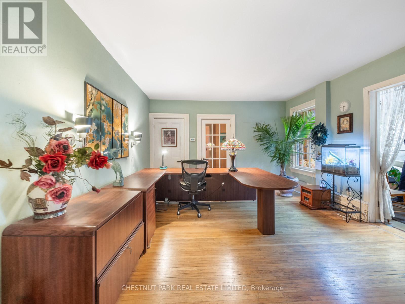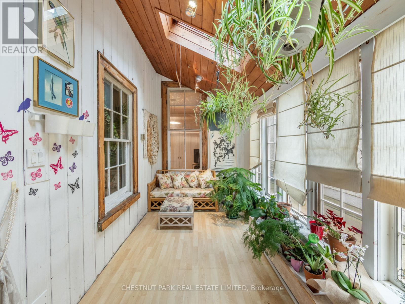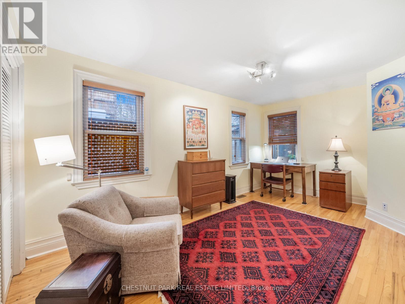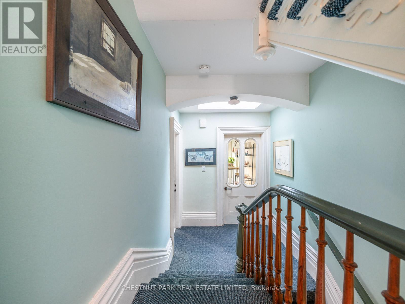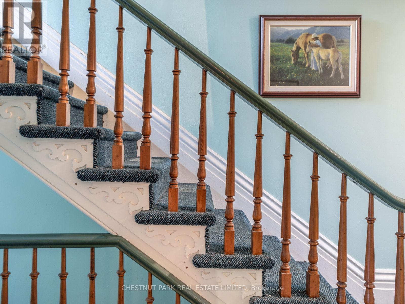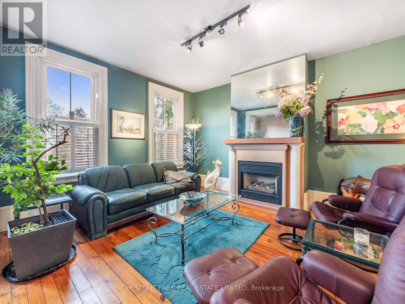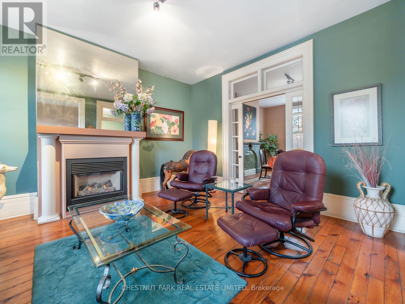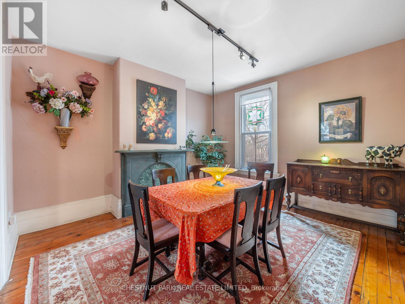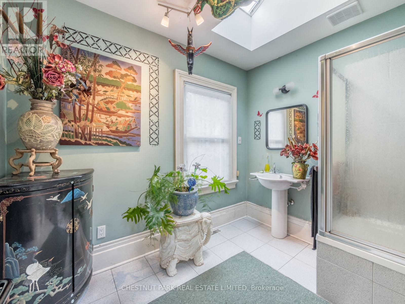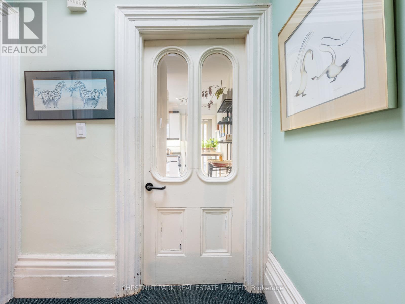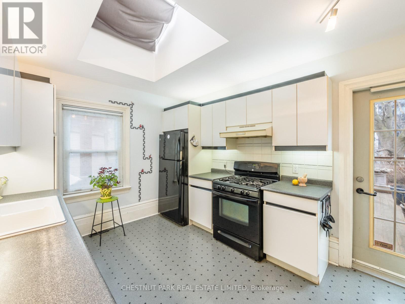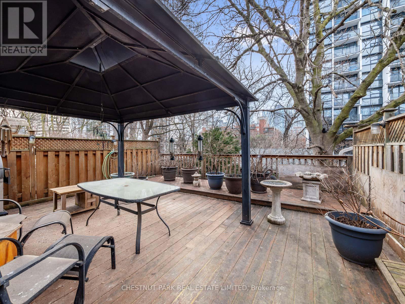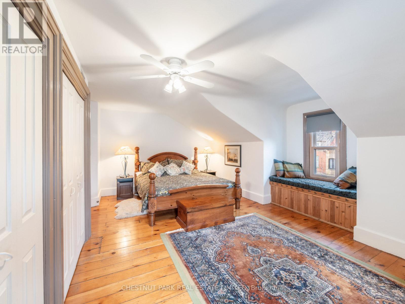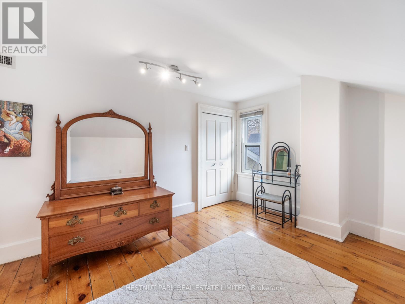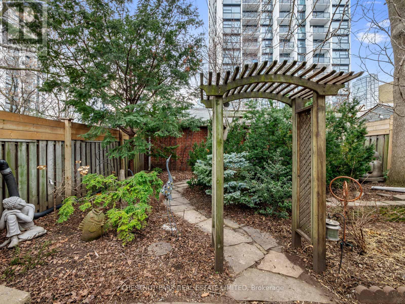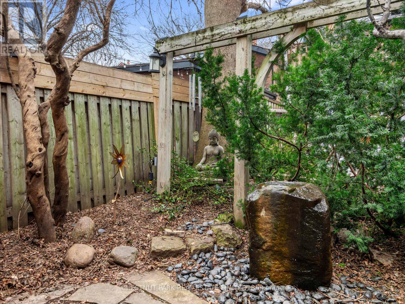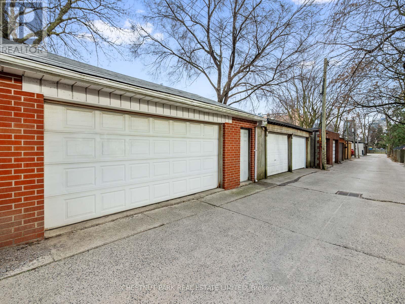3 Bedroom
4 Bathroom
Fireplace
Central Air Conditioning
Forced Air
$2,295,000
Rare, detached 2 1/2 storey, 150-year-old Victorian in historic south Cabbagetown. First time on the market in over 30 years. Beautifully crafted home preserving original architectural features with updated amenities. Incredible 10-foot ceilings, triple crown mouldings, 15-inch baseboards, pocket doors up and down, custom built bookcases, pine and hardwood floors. Additional features include three gas fireplaces, five skylights, enclosed sunroom, brick detached two-car garage, professionally landscaped serenity garden. Unusually large lot for this area. Home has been used for live/work; is also a legal duplex and could easily be converted back to two units. (id:27910)
Property Details
|
MLS® Number
|
C8080316 |
|
Property Type
|
Single Family |
|
Community Name
|
Moss Park |
|
Features
|
Lane |
|
Parking Space Total
|
2 |
Building
|
Bathroom Total
|
4 |
|
Bedrooms Above Ground
|
3 |
|
Bedrooms Total
|
3 |
|
Basement Development
|
Unfinished |
|
Basement Type
|
N/a (unfinished) |
|
Construction Style Attachment
|
Detached |
|
Cooling Type
|
Central Air Conditioning |
|
Fireplace Present
|
Yes |
|
Heating Fuel
|
Natural Gas |
|
Heating Type
|
Forced Air |
|
Stories Total
|
3 |
|
Type
|
House |
Parking
Land
|
Acreage
|
No |
|
Size Irregular
|
26 X 144 Ft |
|
Size Total Text
|
26 X 144 Ft |
Rooms
| Level |
Type |
Length |
Width |
Dimensions |
|
Second Level |
Living Room |
5.03 m |
4.14 m |
5.03 m x 4.14 m |
|
Second Level |
Other |
3.1 m |
2.18 m |
3.1 m x 2.18 m |
|
Second Level |
Dining Room |
4.37 m |
4.34 m |
4.37 m x 4.34 m |
|
Second Level |
Kitchen |
4.75 m |
4.06 m |
4.75 m x 4.06 m |
|
Third Level |
Primary Bedroom |
6.45 m |
3.91 m |
6.45 m x 3.91 m |
|
Third Level |
Bedroom 2 |
4.32 m |
5.35 m |
4.32 m x 5.35 m |
|
Main Level |
Living Room |
4.72 m |
4.34 m |
4.72 m x 4.34 m |
|
Main Level |
Media |
4.67 m |
4.34 m |
4.67 m x 4.34 m |
|
Main Level |
Office |
4.8 m |
4.06 m |
4.8 m x 4.06 m |
|
Main Level |
Sunroom |
5.84 m |
2.13 m |
5.84 m x 2.13 m |
|
Main Level |
Bedroom 3 |
5.82 m |
3.61 m |
5.82 m x 3.61 m |

