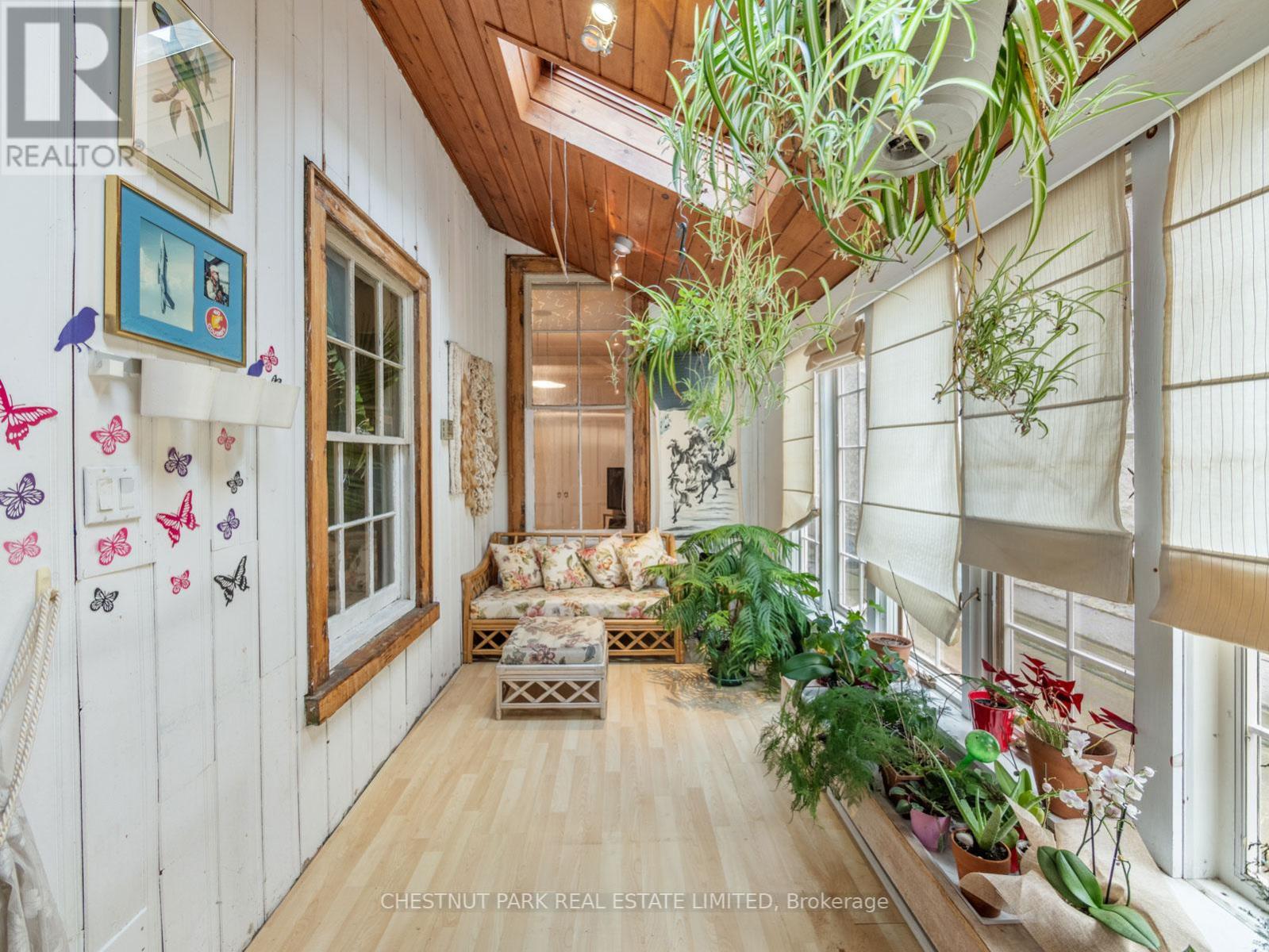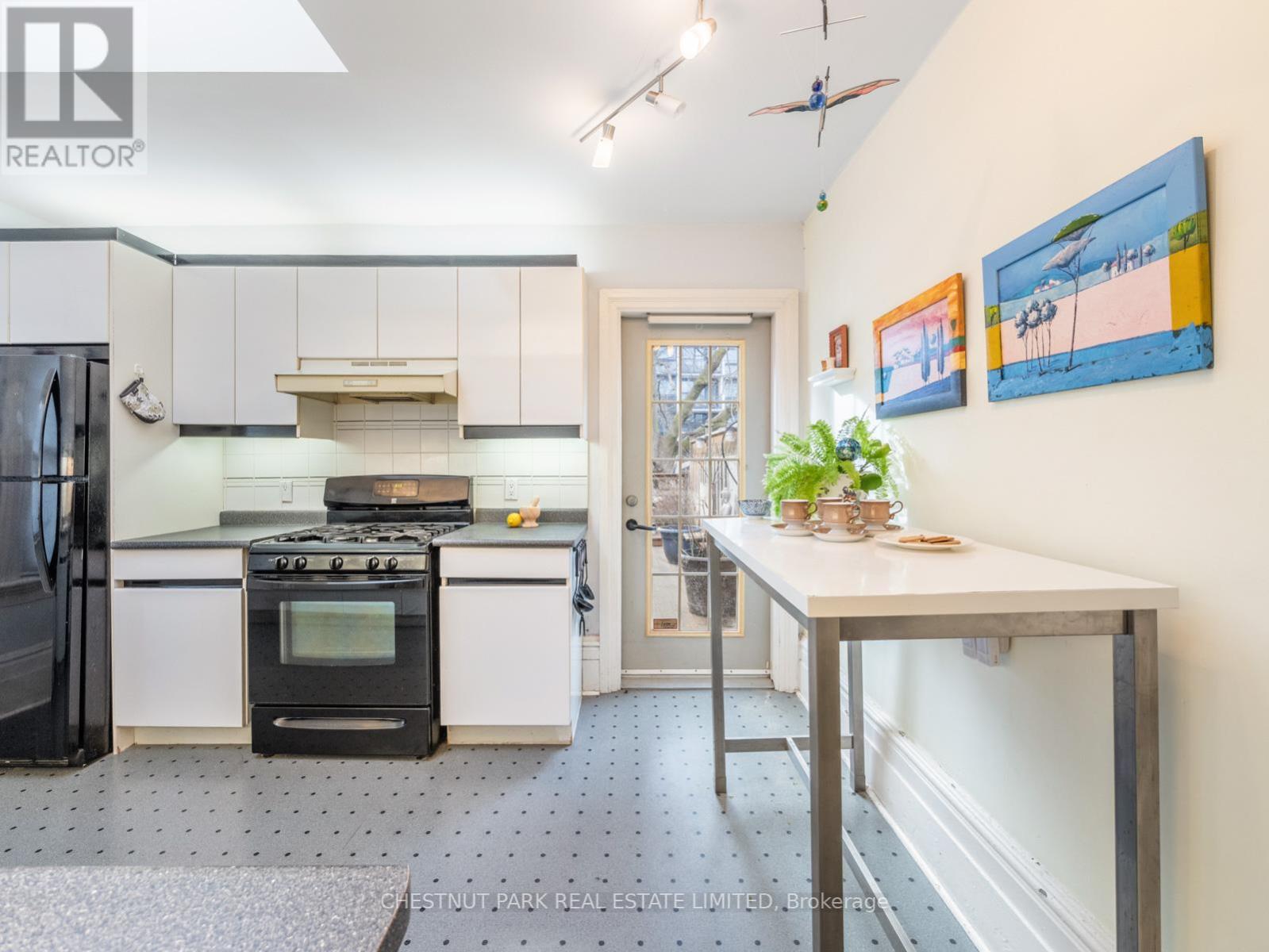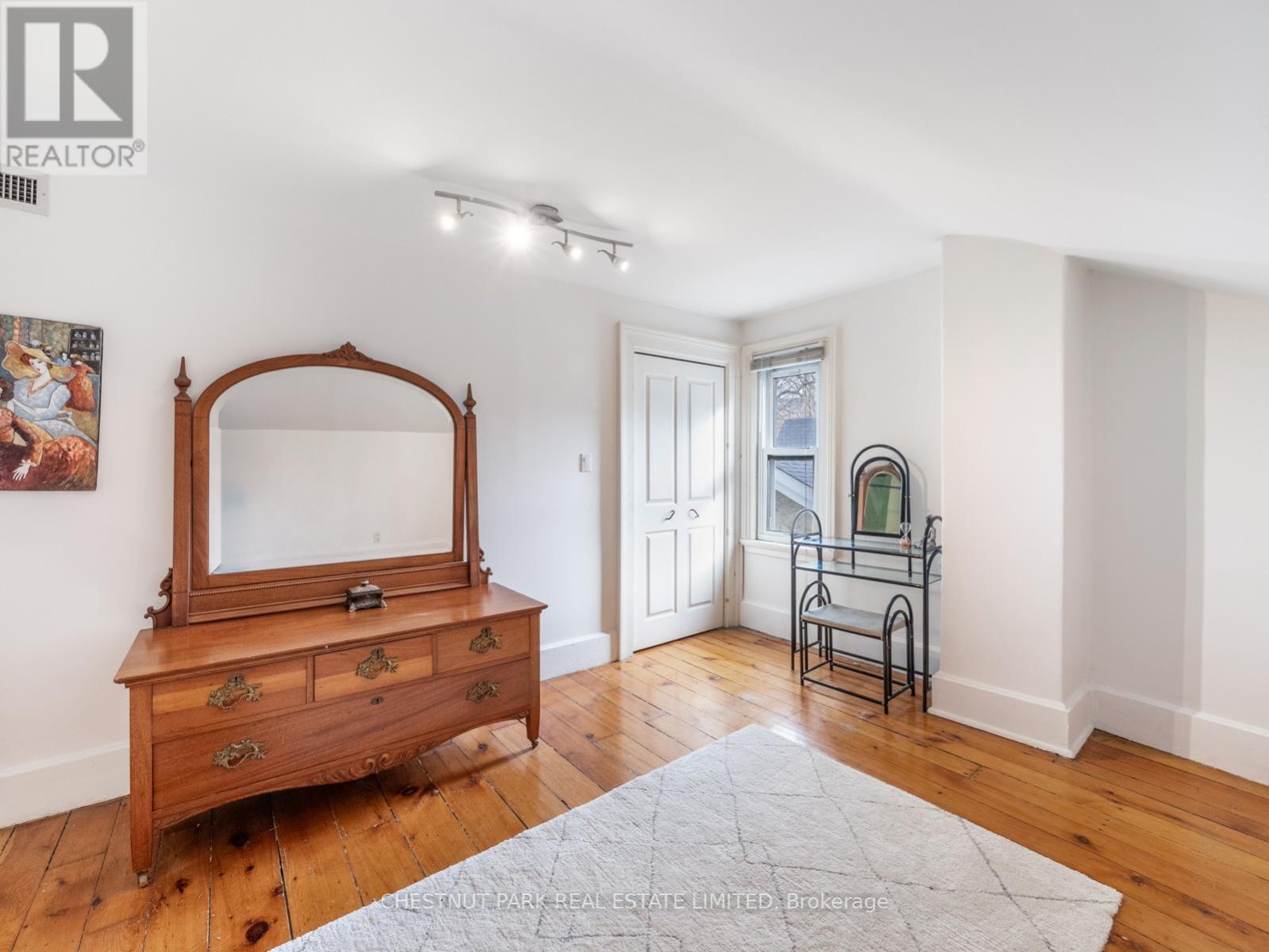3 Bedroom
4 Bathroom
Fireplace
Central Air Conditioning
Forced Air
$2,295,000
Welcome to a rare and delightful detached Victorian oasis in the heart of South Cabbagetown! This beautifully maintained 3+1 bed, 4 bath historical home possesses over 3500 square feet of living space, with all the modern conveniences, on an unusually large 26 x 144 ft lot. Stunning original architectural details have been beautifully maintained throughout such as triple crown mouldings, 15-inch baseboards and original pine floors. The main floor includes 1 of 3 gas fireplaces, a sunroom with 2 skylights, bedroom, full bath and walkout to professionally landscaped backyard where you can listen to the serene northern Ontario granite fountain. Enjoy morning coffee or tea on the massive second-floor deck insulated from the noise of downtown by the beautiful mature trees, or cozy up in front of the 3rd floor primary suite's additional gas fireplace. Detached two-car garage with laneway access offers ample parking and storage; or rental potential by converting to a laneway house. A unique opportunity to structure this property into a large single or multi-generational family home, and/or rental suites. Currently used as single-family but is described by MPAC as a duplex. The possibilities are endless! **** EXTRAS **** Historical profile of home available. (id:27910)
Property Details
|
MLS® Number
|
C8388074 |
|
Property Type
|
Single Family |
|
Community Name
|
Moss Park |
|
Features
|
Lane |
|
Parking Space Total
|
2 |
Building
|
Bathroom Total
|
4 |
|
Bedrooms Above Ground
|
3 |
|
Bedrooms Total
|
3 |
|
Appliances
|
Garage Door Opener Remote(s) |
|
Basement Development
|
Unfinished |
|
Basement Type
|
N/a (unfinished) |
|
Construction Style Attachment
|
Detached |
|
Cooling Type
|
Central Air Conditioning |
|
Fireplace Present
|
Yes |
|
Fireplace Total
|
3 |
|
Foundation Type
|
Brick |
|
Heating Fuel
|
Natural Gas |
|
Heating Type
|
Forced Air |
|
Stories Total
|
3 |
|
Type
|
House |
|
Utility Water
|
Municipal Water |
Parking
Land
|
Acreage
|
No |
|
Sewer
|
Sanitary Sewer |
|
Size Irregular
|
26 X 144 Ft |
|
Size Total Text
|
26 X 144 Ft |
Rooms
| Level |
Type |
Length |
Width |
Dimensions |
|
Second Level |
Living Room |
5.03 m |
4.14 m |
5.03 m x 4.14 m |
|
Second Level |
Other |
3.1 m |
2.18 m |
3.1 m x 2.18 m |
|
Second Level |
Dining Room |
4.37 m |
4.34 m |
4.37 m x 4.34 m |
|
Second Level |
Kitchen |
4.75 m |
4.06 m |
4.75 m x 4.06 m |
|
Third Level |
Bedroom 2 |
4.32 m |
5.35 m |
4.32 m x 5.35 m |
|
Third Level |
Primary Bedroom |
6.45 m |
3.91 m |
6.45 m x 3.91 m |
|
Main Level |
Living Room |
4.72 m |
4.34 m |
4.72 m x 4.34 m |
|
Main Level |
Dining Room |
4.67 m |
4.34 m |
4.67 m x 4.34 m |
|
Main Level |
Office |
4.8 m |
4.06 m |
4.8 m x 4.06 m |
|
Main Level |
Sunroom |
5.84 m |
2.13 m |
5.84 m x 2.13 m |
|
Main Level |
Bedroom 3 |
5.82 m |
3.61 m |
5.82 m x 3.61 m |










































