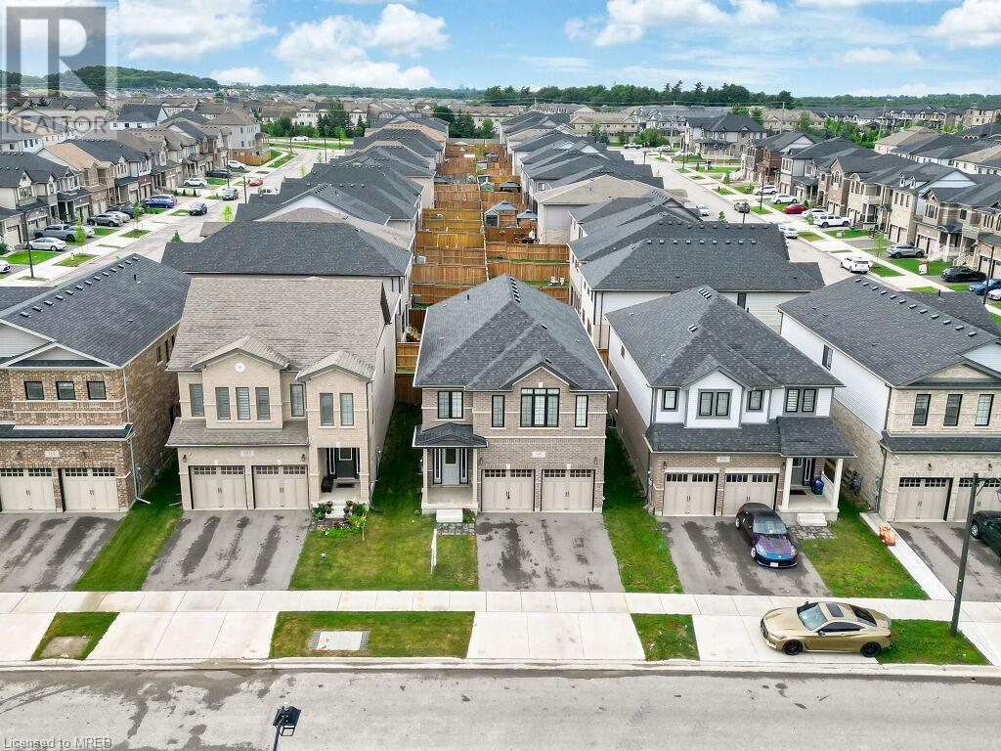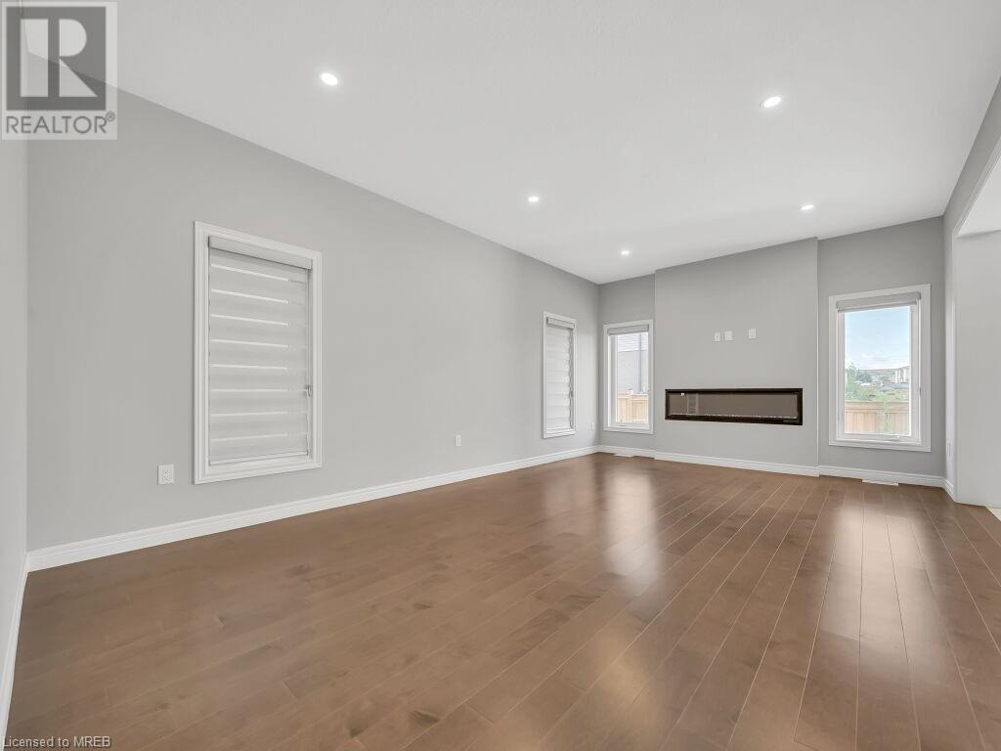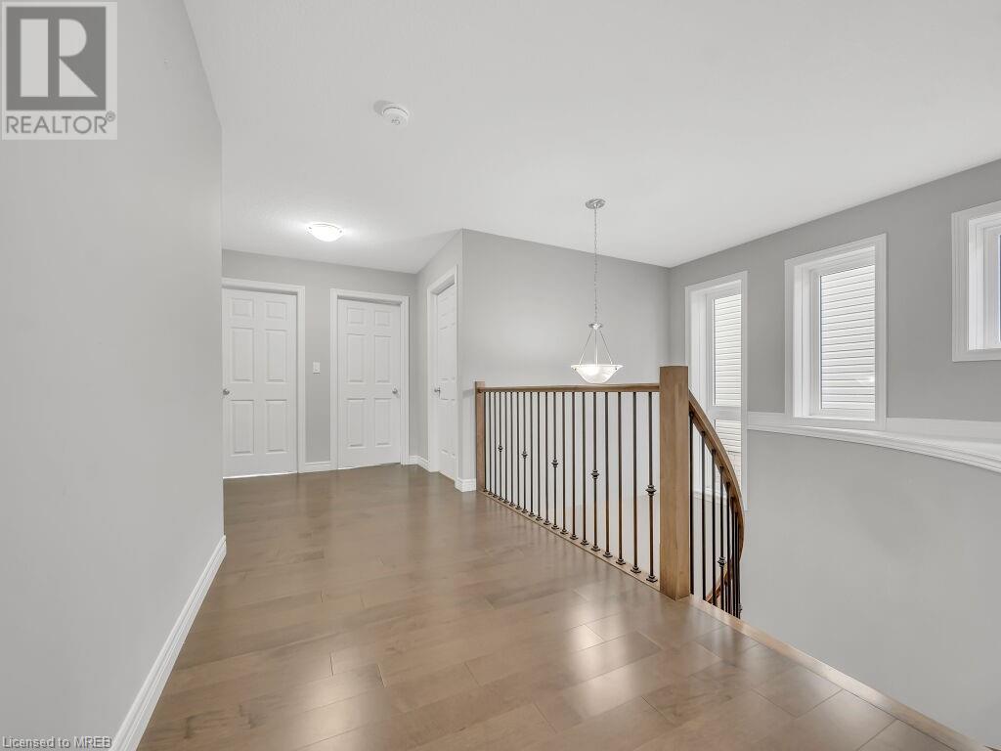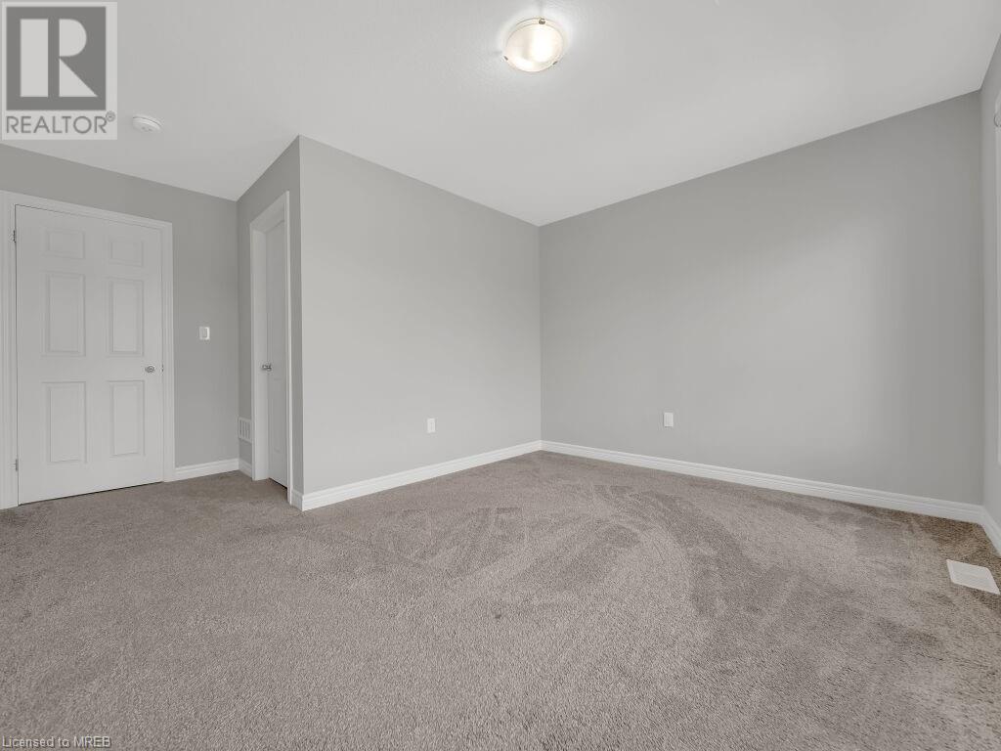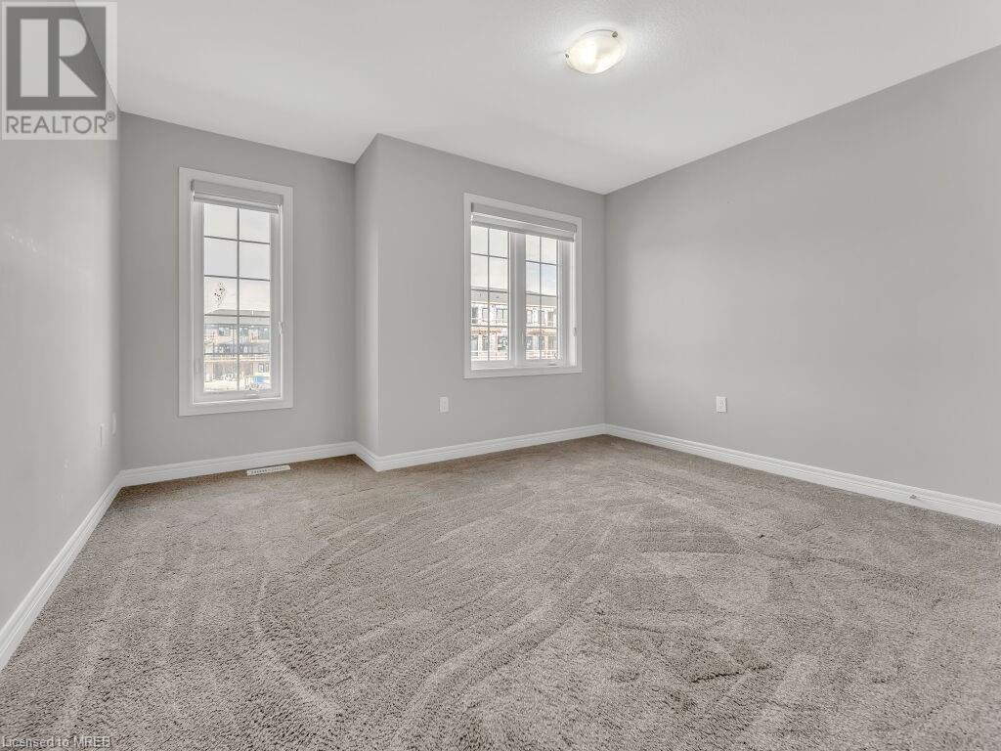4 Bedroom
4 Bathroom
2400 sqft
2 Level
Central Air Conditioning
Forced Air
$1,269,900
Gorgeous 4 Bedroom 3.5 Bath Home with Full Size 2 Door = 2 Car Garage (Just about 2 years NEWER HOME FROM A QUALITY BUILDER: FUSION HOMES) (on a Good Size Lot 36.16 x 102.88 ft) Hardwood on Main with Matching Natural Oak Stairs & Black Iron Pickets, California Ceilings (9ft on Main Floor), A Good Size Kitchen with Stainless Steel Appliances, Gorgeous White Ceramic Brick Style Backsplash, Modern Stainless Steel Hood-Fan, Quality Quartz Countertops & Extended Soft Close Kitchen Cabinets, Good Basement Ceiling Height & Bigger Basement Windows. Grand Square Shape Master Bedroom with Big Walk-In Closet & Luxury 5pc Ensuite**Check out the Beautiful Pictures and slideshow**Kitchener is the IT Hub of Canada & Popularly know as the Silicon Valley of Canada. Multi-Cultural diverse and progressing community. University of Waterloo, Wilfrid Laurier University and Multiple Conestoga College Campuses in the area make it a Top Location/Destination for younger population and also contributing to high rental demand. Dont miss this gem of a listing in the most sought after Huron Rd neighbourhood. S/S French Door Fridge (with Ice & Water Dispenser), S/S Micro, S/S Slide In Free-standing Range, S/S Dishwasher, S/S Front Load Washer Dryer >all Branded High Quality. Close to all amenities, Hwy 401 & Transit. (id:27910)
Property Details
|
MLS® Number
|
40630891 |
|
Property Type
|
Single Family |
|
AmenitiesNearBy
|
Airport, Park, Public Transit |
|
CommunityFeatures
|
Community Centre |
|
Features
|
Ravine |
|
ParkingSpaceTotal
|
4 |
Building
|
BathroomTotal
|
4 |
|
BedroomsAboveGround
|
4 |
|
BedroomsTotal
|
4 |
|
Appliances
|
Dishwasher, Dryer, Microwave, Refrigerator, Stove, Washer, Window Coverings |
|
ArchitecturalStyle
|
2 Level |
|
BasementDevelopment
|
Unfinished |
|
BasementType
|
Full (unfinished) |
|
ConstructionStyleAttachment
|
Detached |
|
CoolingType
|
Central Air Conditioning |
|
ExteriorFinish
|
Brick, Vinyl Siding |
|
HalfBathTotal
|
1 |
|
HeatingFuel
|
Natural Gas |
|
HeatingType
|
Forced Air |
|
StoriesTotal
|
2 |
|
SizeInterior
|
2400 Sqft |
|
Type
|
House |
|
UtilityWater
|
Municipal Water |
Parking
Land
|
AccessType
|
Highway Access, Highway Nearby |
|
Acreage
|
No |
|
LandAmenities
|
Airport, Park, Public Transit |
|
Sewer
|
Municipal Sewage System |
|
SizeDepth
|
103 Ft |
|
SizeFrontage
|
36 Ft |
|
SizeTotalText
|
Under 1/2 Acre |
|
ZoningDescription
|
Res-4 |
Rooms
| Level |
Type |
Length |
Width |
Dimensions |
|
Second Level |
3pc Bathroom |
|
|
Measurements not available |
|
Second Level |
3pc Bathroom |
|
|
Measurements not available |
|
Second Level |
Laundry Room |
|
|
Measurements not available |
|
Second Level |
Bedroom |
|
|
11'3'' x 11'4'' |
|
Second Level |
Bedroom |
|
|
12'11'' x 10'2'' |
|
Second Level |
Bedroom |
|
|
12'7'' x 9'8'' |
|
Second Level |
Full Bathroom |
|
|
Measurements not available |
|
Second Level |
Primary Bedroom |
|
|
16'3'' x 16'0'' |
|
Main Level |
2pc Bathroom |
|
|
Measurements not available |
|
Main Level |
Mud Room |
|
|
6'0'' x 5'0'' |
|
Main Level |
Dining Room |
|
|
12'0'' x 9'0'' |
|
Main Level |
Kitchen |
|
|
12'0'' x 10'11'' |
|
Main Level |
Great Room |
|
|
20'0'' x 12'8'' |
|
Main Level |
Foyer |
|
|
8'0'' x 6'0'' |


