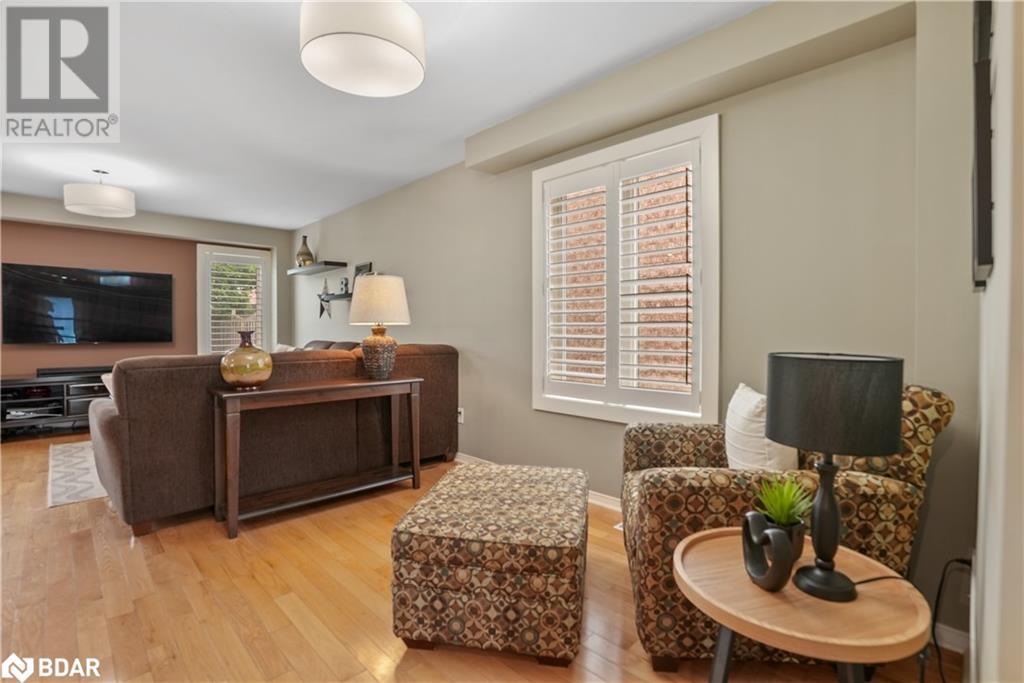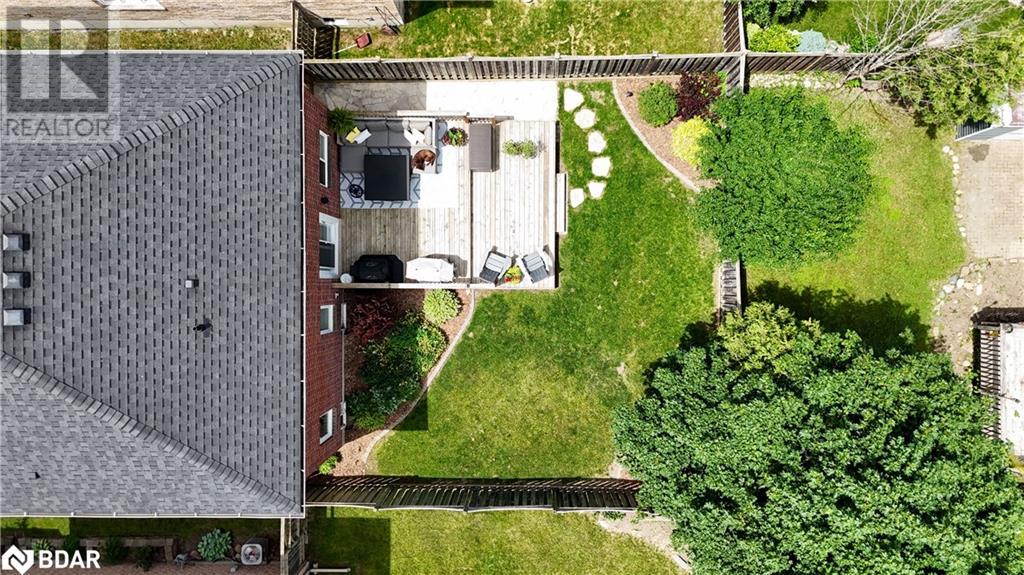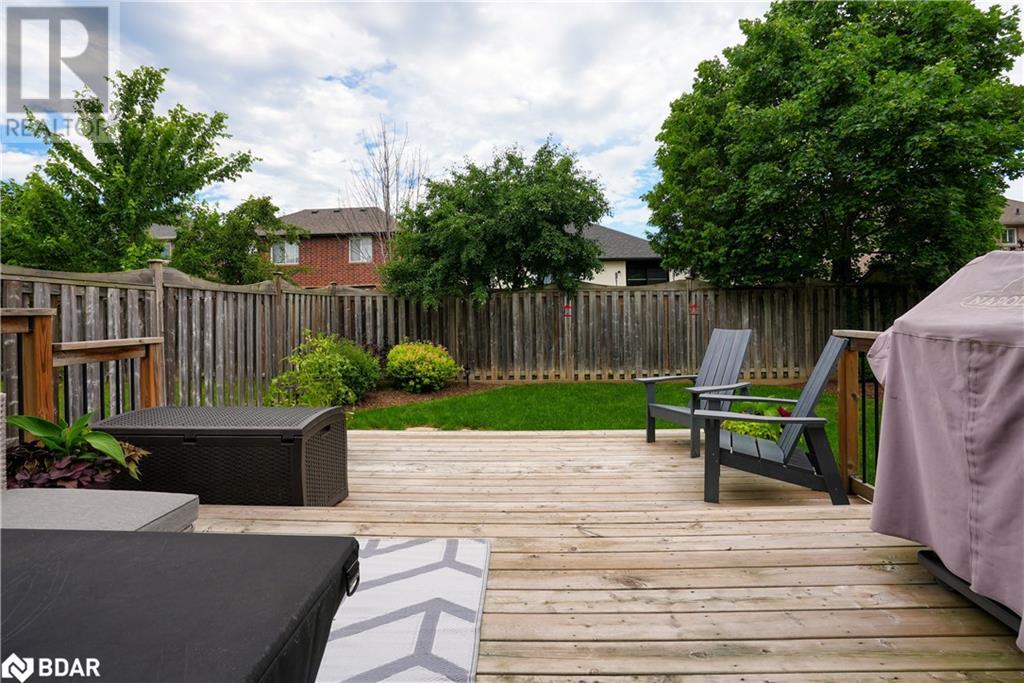4 Bedroom
4 Bathroom
2405 sqft
2 Level
Central Air Conditioning
Forced Air
Landscaped
$909,300
LOCATION! LOCATION! Stunning, rarely offered 4 BEDROOM all-brick meticulously maintained modern Altera home. NEW WINDOWS (2020) , ALL EXTERIOR DOORS (2020) NEW ROOF (2019), NEW FURNACE (2023), NEW LANDSCAPING & FLAGSTONE WALKWAY (2021), NEW REVERSE OSMOSIS WATER TREATMENT (2024), WASHER & DRYER (2018) BBQ (2019) FIRE TABLE (2019) BAR FRIDGE (2021) and more!. Minutes to HOSPITAL, COLLEGE, HWY, BEACHES, THEATRE, PARKS & SHOPPING! Open concept layout with incredible south facing natural light! Entertainers backyard with large deck, gorgeous landscaping, napoleon bbq and modern Napoleon Fire table! Perfect for families, with 4 bedrooms upstairs, generously sized bedrooms, primary includes walk-in closet and upgraded ensuite bath, providing excellent privacy and relaxation. The completely finished open concept basement with quartz bar countertops and media room add extra sqft for a larger family to enjoy! This family home has all the major work completed and is ready to move in! EXTRAS INCLUDE: New Roof, Furnace, Windows, Exterior Doors, Reverse Osmosis Water System, Water Softener, Stand Up Freezer, Napoleon BBQ, Napoleon Fire Table, and more! (id:27910)
Property Details
|
MLS® Number
|
40606975 |
|
Property Type
|
Single Family |
|
Amenities Near By
|
Hospital, Place Of Worship, Playground, Schools, Shopping |
|
Community Features
|
Community Centre |
|
Features
|
Southern Exposure, Sump Pump, Automatic Garage Door Opener |
|
Parking Space Total
|
6 |
Building
|
Bathroom Total
|
4 |
|
Bedrooms Above Ground
|
4 |
|
Bedrooms Total
|
4 |
|
Appliances
|
Central Vacuum, Dishwasher, Dryer, Freezer, Microwave, Refrigerator, Stove, Water Softener, Washer, Window Coverings, Wine Fridge, Garage Door Opener |
|
Architectural Style
|
2 Level |
|
Basement Development
|
Finished |
|
Basement Type
|
Full (finished) |
|
Construction Style Attachment
|
Detached |
|
Cooling Type
|
Central Air Conditioning |
|
Exterior Finish
|
Brick Veneer |
|
Fixture
|
Ceiling Fans |
|
Half Bath Total
|
2 |
|
Heating Type
|
Forced Air |
|
Stories Total
|
2 |
|
Size Interior
|
2405 Sqft |
|
Type
|
House |
|
Utility Water
|
Municipal Water |
Parking
Land
|
Access Type
|
Highway Nearby |
|
Acreage
|
No |
|
Land Amenities
|
Hospital, Place Of Worship, Playground, Schools, Shopping |
|
Landscape Features
|
Landscaped |
|
Sewer
|
Municipal Sewage System |
|
Size Depth
|
110 Ft |
|
Size Frontage
|
39 Ft |
|
Size Total Text
|
Under 1/2 Acre |
|
Zoning Description
|
Rm1, R3 |
Rooms
| Level |
Type |
Length |
Width |
Dimensions |
|
Second Level |
4pc Bathroom |
|
|
7'3'' x 10'5'' |
|
Second Level |
4pc Bathroom |
|
|
6'9'' x 7'2'' |
|
Second Level |
Bedroom |
|
|
11'1'' x 12'6'' |
|
Second Level |
Bedroom |
|
|
10'3'' x 10'11'' |
|
Second Level |
Bedroom |
|
|
10'3'' x 10'5'' |
|
Second Level |
Bedroom |
|
|
11'3'' x 17'0'' |
|
Basement |
Family Room |
|
|
28'10'' x 11'7'' |
|
Basement |
Exercise Room |
|
|
15'3'' x 15'7'' |
|
Lower Level |
2pc Bathroom |
|
|
Measurements not available |
|
Main Level |
Laundry Room |
|
|
6'4'' x 5'10'' |
|
Main Level |
2pc Bathroom |
|
|
5'0'' x 4'9'' |
|
Main Level |
Dining Room |
|
|
11'9'' x 9'9'' |
|
Main Level |
Kitchen |
|
|
15'3'' x 12'1'' |
|
Main Level |
Living Room |
|
|
14'2'' x 12'0'' |
|
Main Level |
Family Room |
|
|
10'3'' x 11'1'' |







































