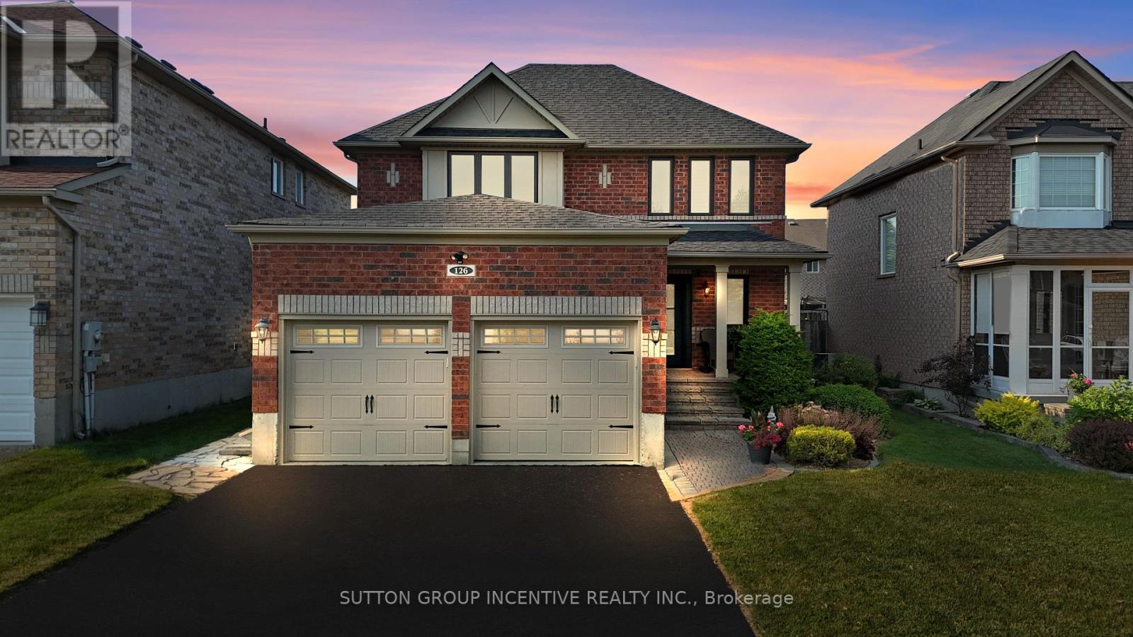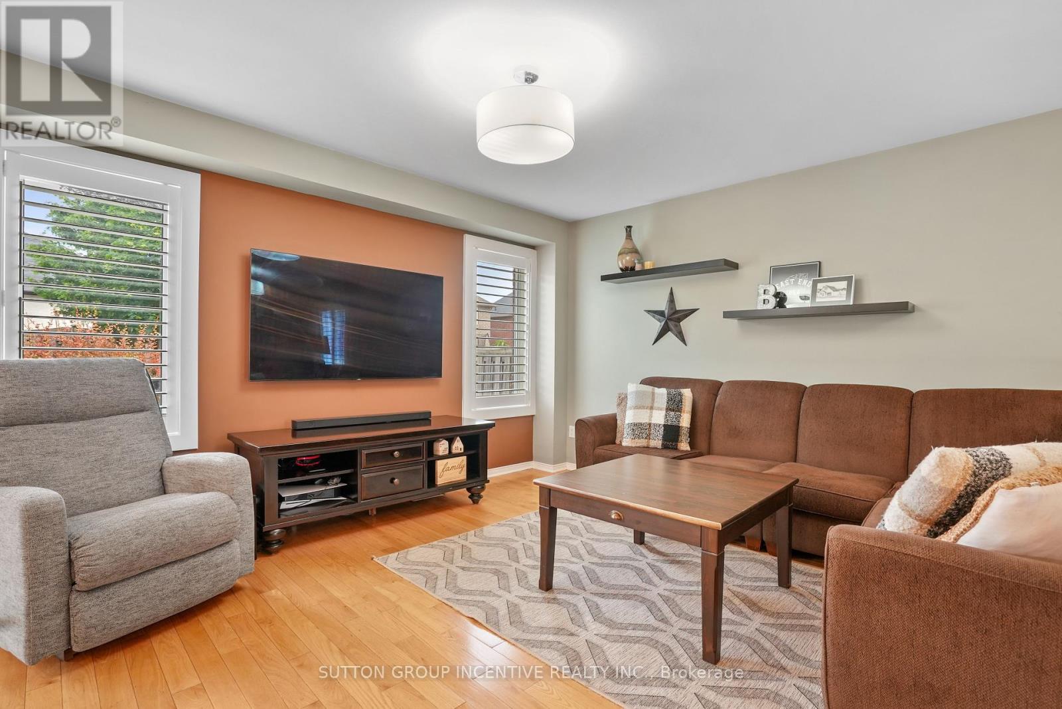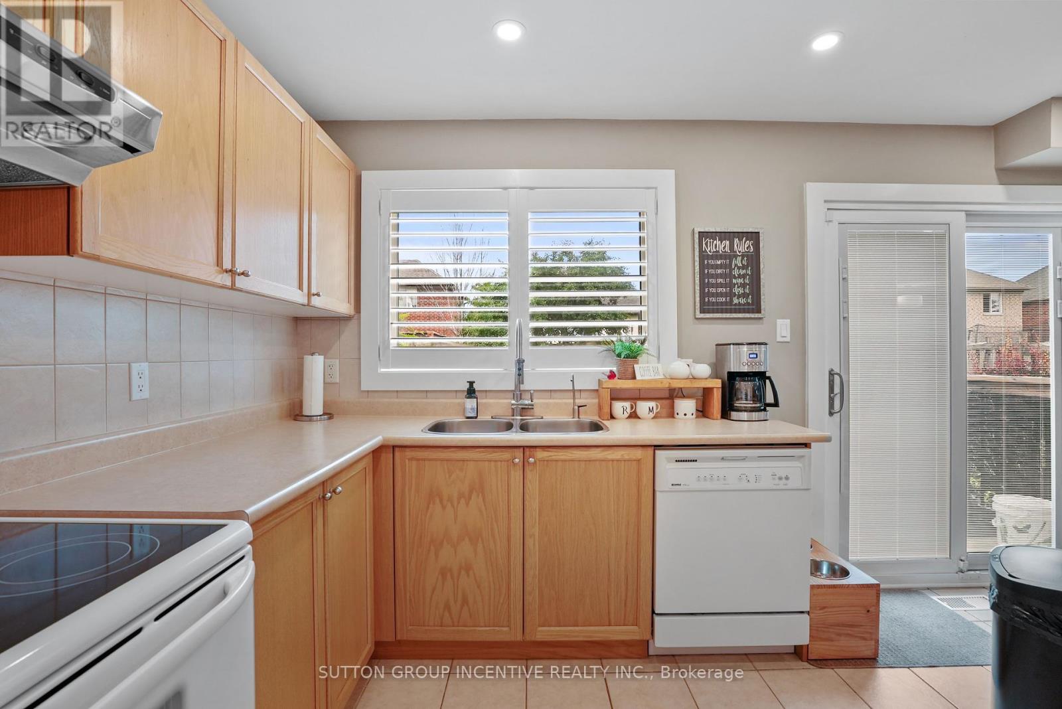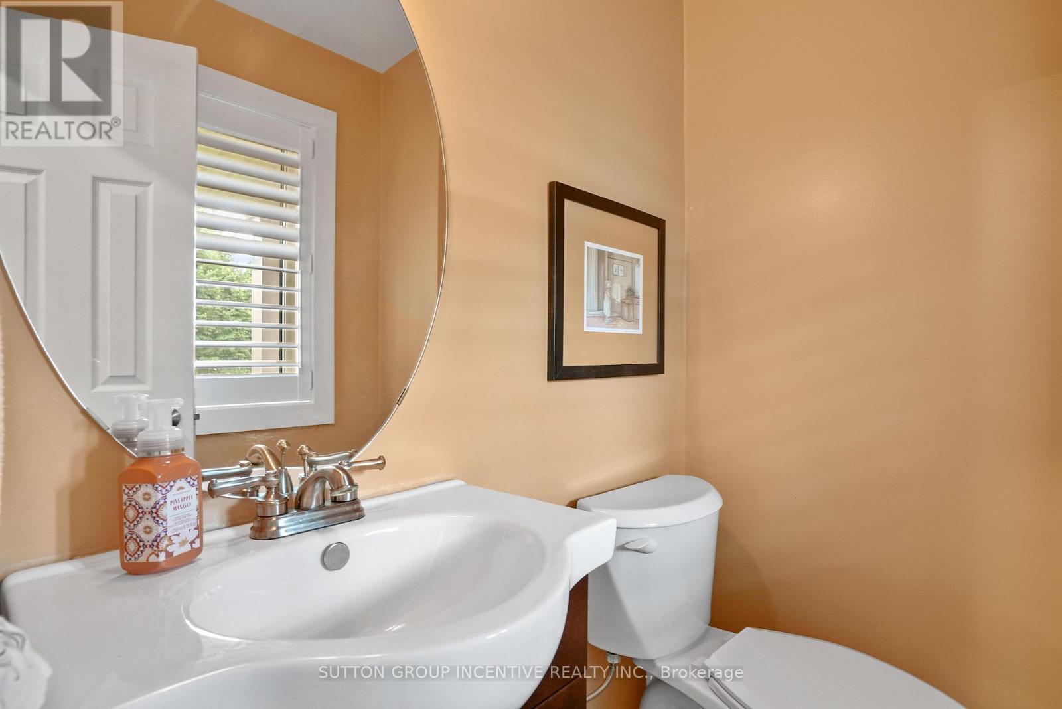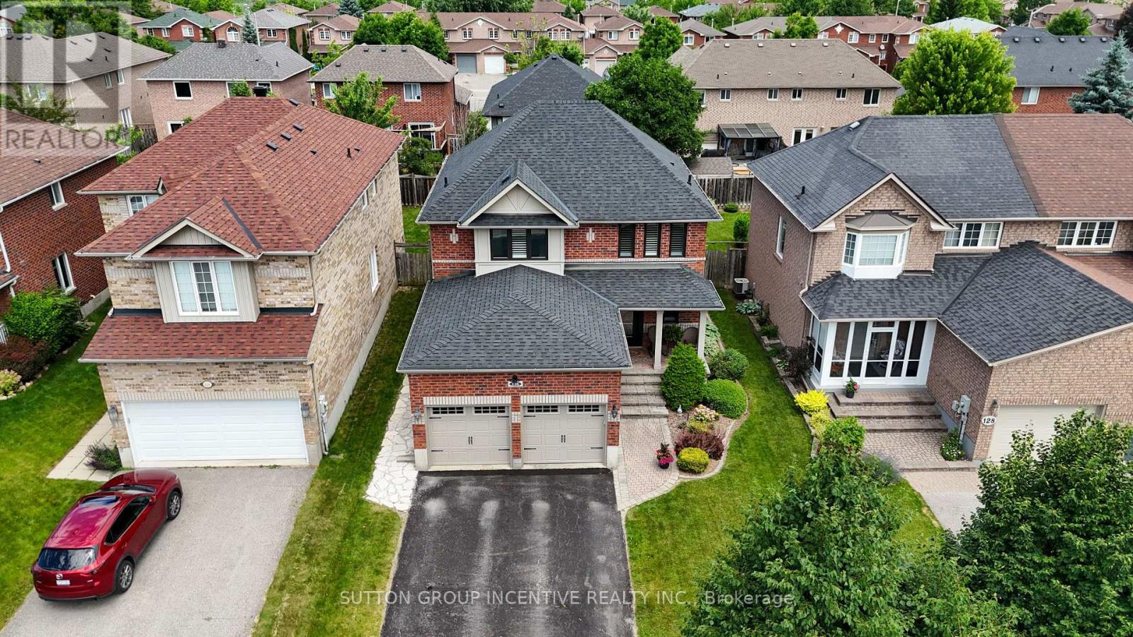4 Bedroom
4 Bathroom
Central Air Conditioning
Forced Air
$909,300
LOCATION! LOCATION! Stunning, rarely offered 4 BEDROOM all-brick meticulously maintained modern ""Altera"" home. NEW WINDOWS (2020) , ALL EXTERIOR DOORS (2020) NEW ROOF (2019), NEW FURNACE (2023), NEW LANDSCAPING & FLAGSTONE WALKWAY (2021), NEW REVERSE OSMOSIS WATER TREATMENT (2024), WASHER & DRYER (2018) BBQ (2019) FIRE TABLE (2019) BAR FRIDGE (2021) and more!. Minutes to HOSPITAL, COLLEGE, HWY, BEACHES, THEATRE, PARKS & SHOPPING! Open concept layout with incredible south facing natural light! Entertainers backyard with large deck, gorgeous landscaping, napoleon bbq and modern Napoleon Fire table! Perfect for families, with 4 bedrooms upstairs, generously sized bedrooms, primary includes walk-in closet and upgraded ensuite bath, providing excellent privacy and relaxation. The completely finished ""open concept"" basement with quartz bar countertops and media room add extra sqft for a larger family to enjoy! This family home has all the major work completed and is ready to move in! **** EXTRAS **** New Roof, Furnace, Windows, Exterior Doors, Reverse Osmosis Water System, Water Softener, Stand Up Freezer, Napoleon BBQ, Napoleon Fire Table, and more! (id:27910)
Property Details
|
MLS® Number
|
S8471464 |
|
Property Type
|
Single Family |
|
Community Name
|
Georgian Drive |
|
Features
|
Sump Pump |
|
Parking Space Total
|
6 |
Building
|
Bathroom Total
|
4 |
|
Bedrooms Above Ground
|
4 |
|
Bedrooms Total
|
4 |
|
Appliances
|
Water Purifier, Water Softener, Dishwasher, Dryer, Freezer, Microwave, Refrigerator, Stove, Washer |
|
Basement Development
|
Finished |
|
Basement Type
|
N/a (finished) |
|
Construction Style Attachment
|
Detached |
|
Cooling Type
|
Central Air Conditioning |
|
Exterior Finish
|
Brick |
|
Foundation Type
|
Concrete |
|
Heating Fuel
|
Natural Gas |
|
Heating Type
|
Forced Air |
|
Stories Total
|
2 |
|
Type
|
House |
|
Utility Water
|
Municipal Water |
Parking
Land
|
Acreage
|
No |
|
Sewer
|
Sanitary Sewer |
|
Size Irregular
|
39.37 X 109.91 Ft |
|
Size Total Text
|
39.37 X 109.91 Ft|under 1/2 Acre |
Rooms
| Level |
Type |
Length |
Width |
Dimensions |
|
Second Level |
Bathroom |
2.06 m |
2.18 m |
2.06 m x 2.18 m |
|
Second Level |
Bathroom |
2.21 m |
3.17 m |
2.21 m x 3.17 m |
|
Second Level |
Bedroom |
3.43 m |
5.18 m |
3.43 m x 5.18 m |
|
Second Level |
Bedroom |
3.12 m |
3.17 m |
3.12 m x 3.17 m |
|
Second Level |
Bedroom |
3.12 m |
3.33 m |
3.12 m x 3.33 m |
|
Second Level |
Bedroom |
3.38 m |
3.81 m |
3.38 m x 3.81 m |
|
Main Level |
Family Room |
3.12 m |
3.18 m |
3.12 m x 3.18 m |
|
Main Level |
Living Room |
4.32 m |
3.66 m |
4.32 m x 3.66 m |
|
Main Level |
Kitchen |
4.65 m |
3.68 m |
4.65 m x 3.68 m |
|
Main Level |
Dining Room |
3.58 m |
2.97 m |
3.58 m x 2.97 m |
|
Main Level |
Bathroom |
1.52 m |
1.45 m |
1.52 m x 1.45 m |
|
Main Level |
Laundry Room |
1.93 m |
1.78 m |
1.93 m x 1.78 m |
Utilities
|
Cable
|
Installed |
|
Sewer
|
Installed |

