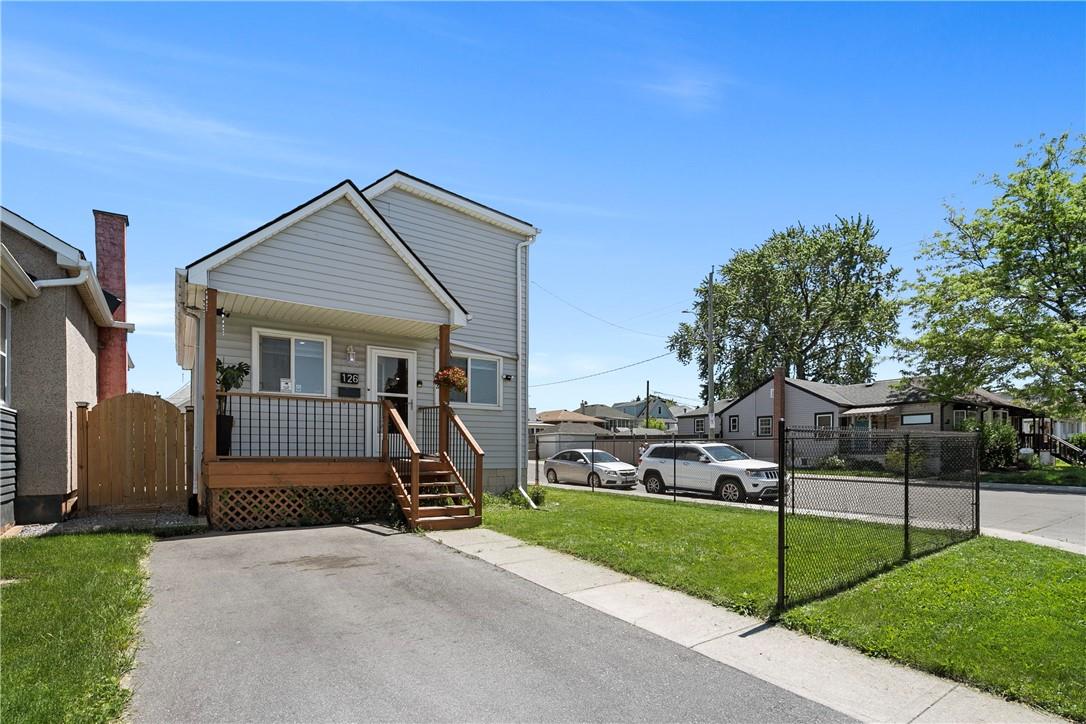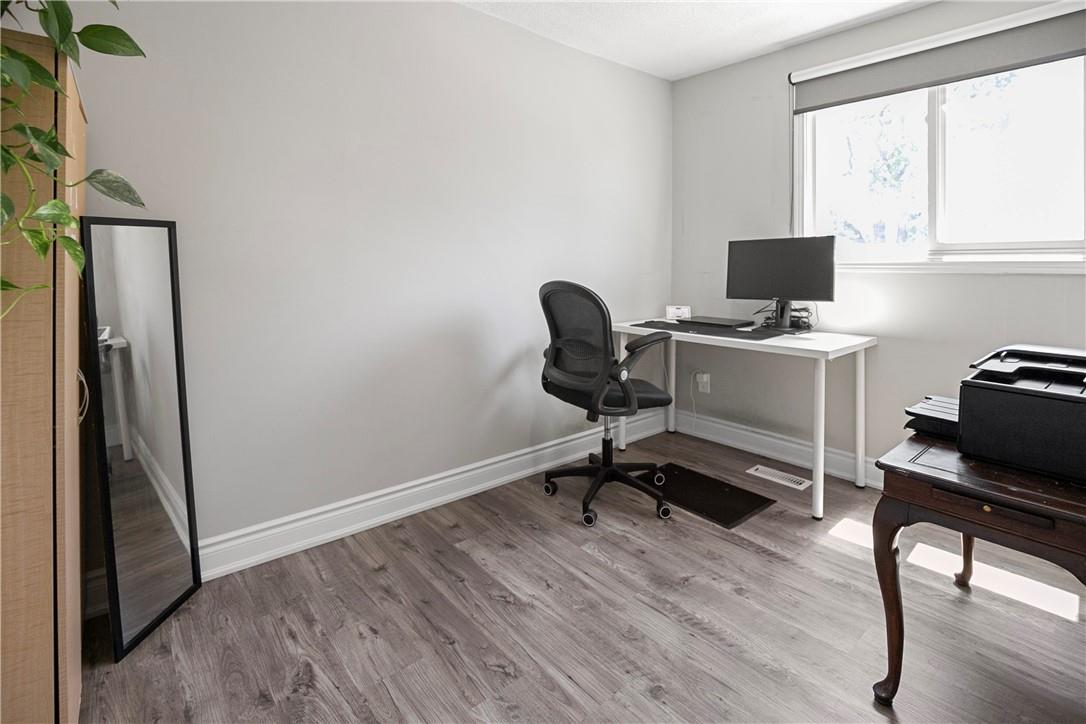2 Bedroom
3 Bathroom
926 sqft
Central Air Conditioning
Forced Air
$649,999
Welcome to 126 Walter Ave in this great neighbourhood of Normanhurst! This modern home offers close to 1400 sqft of finished living space with 2 bedroom and 2.5 baths! Great layout in the main floor with powder room and open concept living/dining room, premium laminate, potlights and tons of windows! Kitchen was fully renovated in 2021 with white cabinets, quarts counters, stainless appliances and tons of cabinet space with pantry! other features include, walk-in closets in both bedrooms, wood stairs, fully finished basement, furnace '20, A/C 23' most windows '19, fence yard '20, awning '22,. Situated on a corner lot, the home is close to schools, parks, places of worship, hospitals, and public transit. This is the perfect place for a family looking for a stylish and peaceful living space. Room sizes and sqft are approximate. please include form 801 and sched B when offering. (id:27910)
Property Details
|
MLS® Number
|
H4195849 |
|
Property Type
|
Single Family |
|
Amenities Near By
|
Hospital, Public Transit, Recreation, Schools |
|
Community Features
|
Quiet Area, Community Centre |
|
Equipment Type
|
Water Heater |
|
Features
|
Park Setting, Park/reserve, Paved Driveway, Carpet Free |
|
Parking Space Total
|
2 |
|
Rental Equipment Type
|
Water Heater |
Building
|
Bathroom Total
|
3 |
|
Bedrooms Above Ground
|
2 |
|
Bedrooms Total
|
2 |
|
Appliances
|
Dishwasher, Dryer, Refrigerator, Stove, Washer |
|
Basement Development
|
Finished |
|
Basement Type
|
Full (finished) |
|
Construction Style Attachment
|
Detached |
|
Cooling Type
|
Central Air Conditioning |
|
Exterior Finish
|
Vinyl Siding |
|
Foundation Type
|
Block |
|
Half Bath Total
|
1 |
|
Heating Fuel
|
Natural Gas |
|
Heating Type
|
Forced Air |
|
Stories Total
|
2 |
|
Size Exterior
|
926 Sqft |
|
Size Interior
|
926 Sqft |
|
Type
|
House |
|
Utility Water
|
Municipal Water |
Parking
Land
|
Acreage
|
No |
|
Land Amenities
|
Hospital, Public Transit, Recreation, Schools |
|
Sewer
|
Municipal Sewage System |
|
Size Depth
|
100 Ft |
|
Size Frontage
|
35 Ft |
|
Size Irregular
|
35.99 X 100 |
|
Size Total Text
|
35.99 X 100|under 1/2 Acre |
|
Soil Type
|
Clay |
|
Zoning Description
|
Res |
Rooms
| Level |
Type |
Length |
Width |
Dimensions |
|
Second Level |
4pc Bathroom |
|
|
Measurements not available |
|
Second Level |
Bedroom |
|
|
11' 0'' x 9' 7'' |
|
Second Level |
Primary Bedroom |
|
|
11' 0'' x 10' 0'' |
|
Basement |
Utility Room |
|
|
Measurements not available |
|
Basement |
Recreation Room |
|
|
' 0'' |
|
Basement |
3pc Bathroom |
|
|
Measurements not available |
|
Basement |
Laundry Room |
|
|
Measurements not available |
|
Ground Level |
2pc Bathroom |
|
|
Measurements not available |
|
Ground Level |
Kitchen |
|
|
10' 0'' x 10' 10'' |
|
Ground Level |
Dining Room |
|
|
9' 0'' x 14' 0'' |
|
Ground Level |
Living Room |
|
|
17' 0'' x 10' 0'' |





























