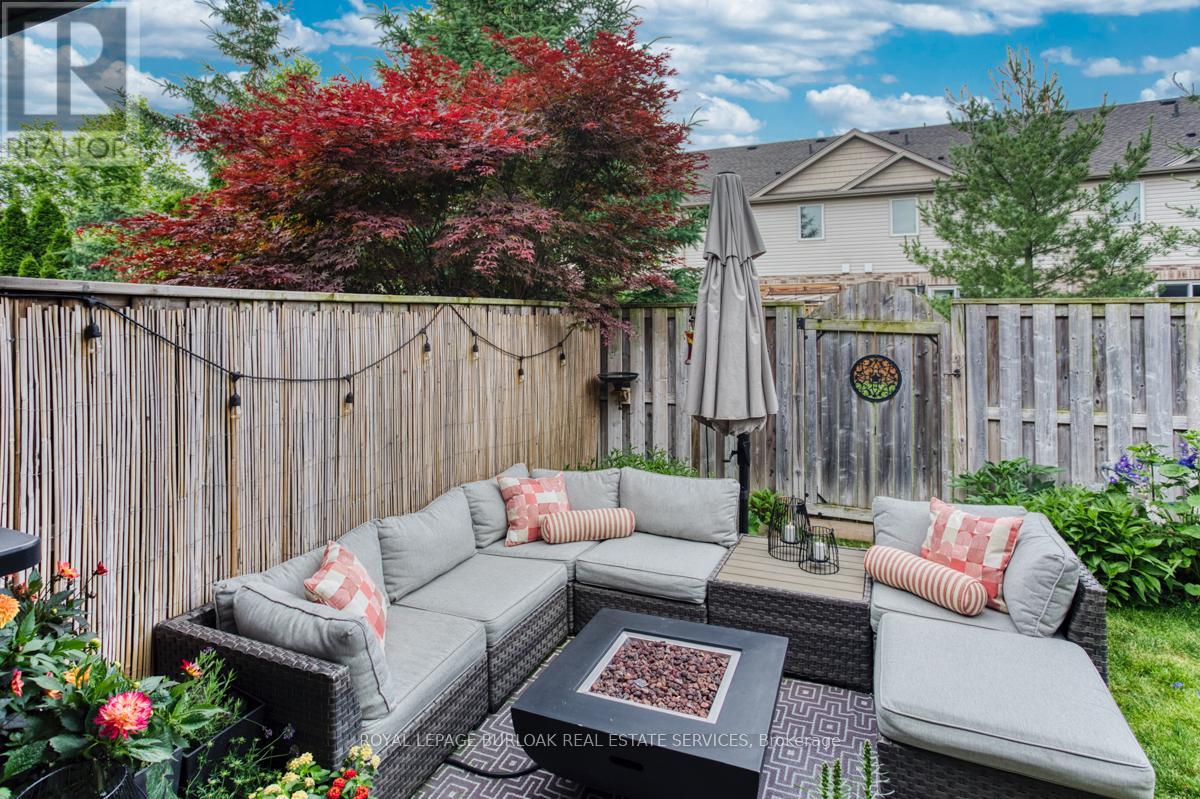4 Bedroom
4 Bathroom
Central Air Conditioning
Forced Air
$1,050,000Maintenance,
$455.57 Monthly
Magnificent bungaloft condo townhome with tasteful dcor throughout on a dead end street inSouth Guelph. Main floor highlights include a separate dining room area and a fabulous kitchenwith a breakfast bar that is open to a family room with a vaulted ceiling. A primary bedroomwith a walk-in closet and 3-piece ensuite, laundry and a powder room complete the mainlevel.The upper level loft features a spacious sitting area, a good sized bedroom and a 4-piecebathroom. A fully finished lower level includes a large recreation room, two bedrooms, a well-appointed four-piece bathroom and plenty of storage. The beautiful exterior of the home iscomplimented by a fully fenced private yard with a breathtaking garden that is ideal foroutdoor enjoyment.A double driveway and a large double garage with an extended passthrough to the backyard allows you to park up to four cars and still have plenty of room to workand store items. Close to parks, schools, amazing amenities and is only minutes from the 401. (id:27910)
Property Details
|
MLS® Number
|
X8477300 |
|
Property Type
|
Single Family |
|
Community Name
|
Pine Ridge |
|
Amenities Near By
|
Park, Schools, Public Transit |
|
Community Features
|
Pet Restrictions |
|
Features
|
Level Lot |
|
Parking Space Total
|
4 |
Building
|
Bathroom Total
|
4 |
|
Bedrooms Above Ground
|
2 |
|
Bedrooms Below Ground
|
2 |
|
Bedrooms Total
|
4 |
|
Amenities
|
Visitor Parking |
|
Appliances
|
Dishwasher, Dryer, Microwave, Range, Refrigerator, Stove, Washer, Window Coverings |
|
Basement Development
|
Finished |
|
Basement Type
|
Full (finished) |
|
Cooling Type
|
Central Air Conditioning |
|
Exterior Finish
|
Brick |
|
Heating Fuel
|
Natural Gas |
|
Heating Type
|
Forced Air |
|
Stories Total
|
1 |
|
Type
|
Row / Townhouse |
Parking
Land
|
Acreage
|
No |
|
Land Amenities
|
Park, Schools, Public Transit |
Rooms
| Level |
Type |
Length |
Width |
Dimensions |
|
Second Level |
Loft |
7.94 m |
6.85 m |
7.94 m x 6.85 m |
|
Second Level |
Bedroom |
3.49 m |
3.65 m |
3.49 m x 3.65 m |
|
Basement |
Utility Room |
|
|
Measurements not available |
|
Basement |
Recreational, Games Room |
5.44 m |
7.52 m |
5.44 m x 7.52 m |
|
Basement |
Bedroom |
3.2 m |
4.22 m |
3.2 m x 4.22 m |
|
Basement |
Bedroom |
2.43 m |
3.65 m |
2.43 m x 3.65 m |
|
Ground Level |
Kitchen |
4.46 m |
4.3 m |
4.46 m x 4.3 m |
|
Ground Level |
Family Room |
4.24 m |
4.12 m |
4.24 m x 4.12 m |
|
Ground Level |
Dining Room |
3.03 m |
3.47 m |
3.03 m x 3.47 m |
|
Ground Level |
Primary Bedroom |
3.56 m |
3.98 m |
3.56 m x 3.98 m |
|
Ground Level |
Laundry Room |
|
|
Measurements not available |










































