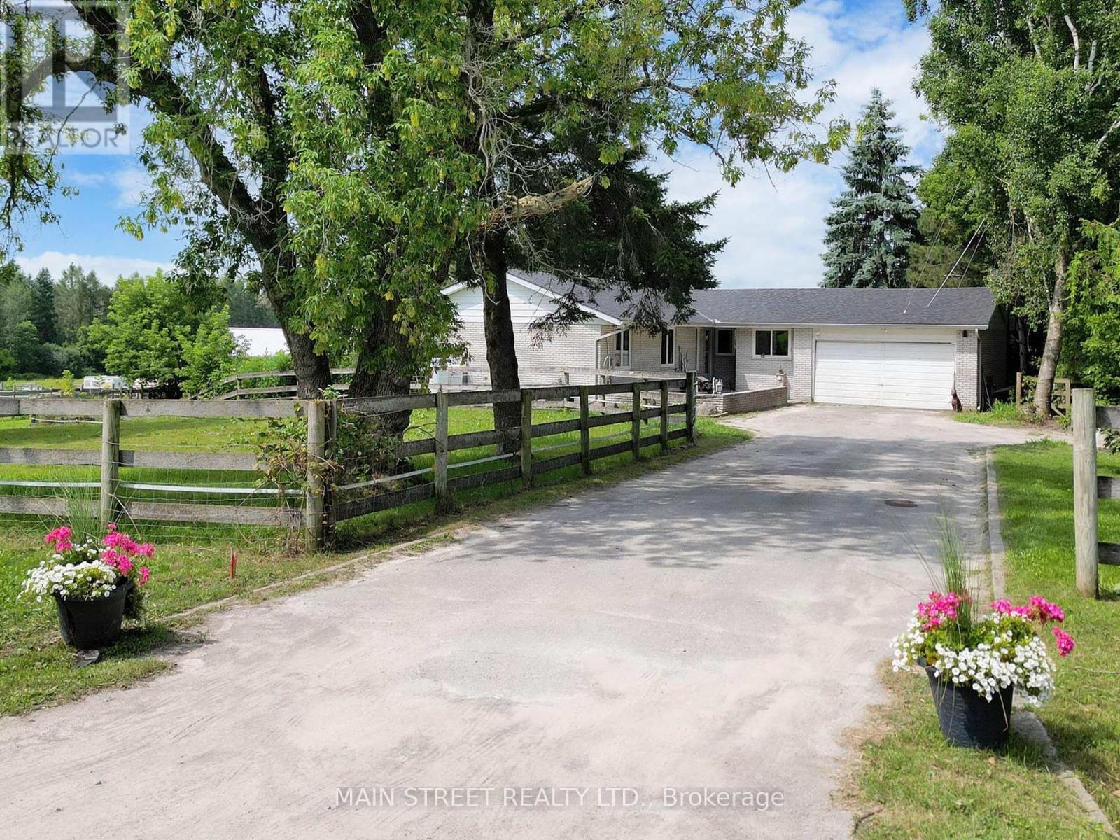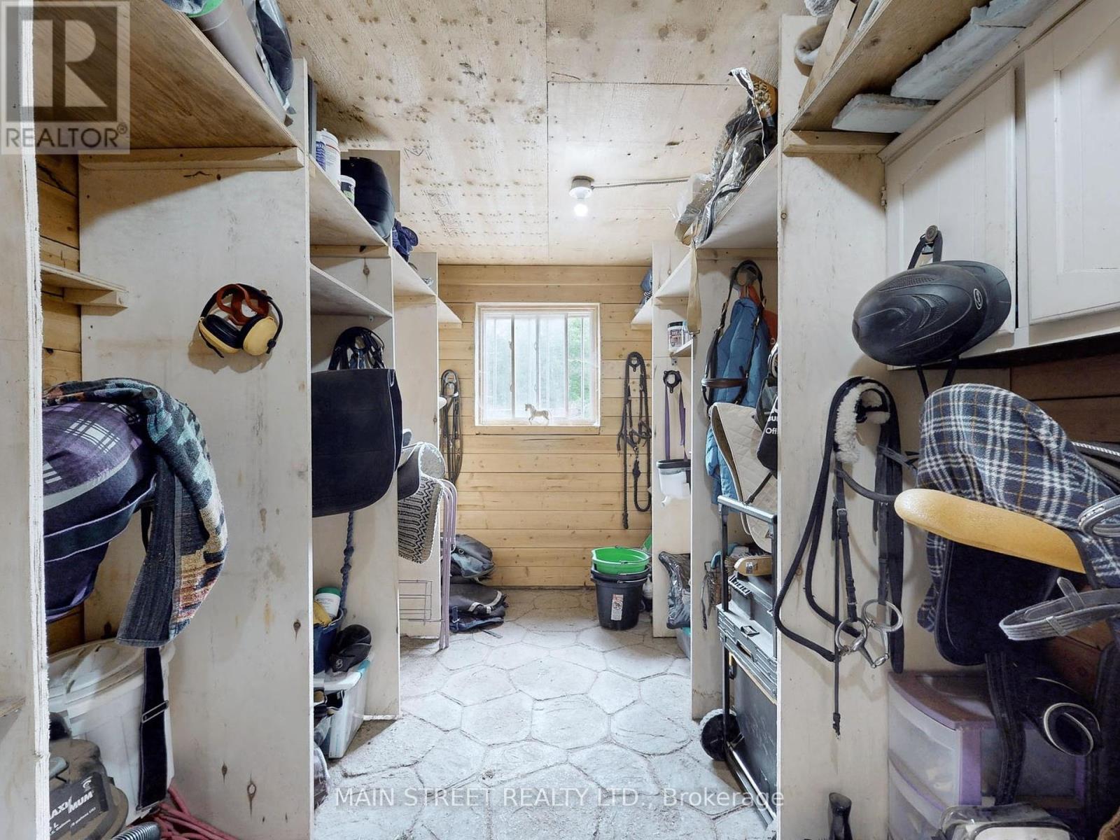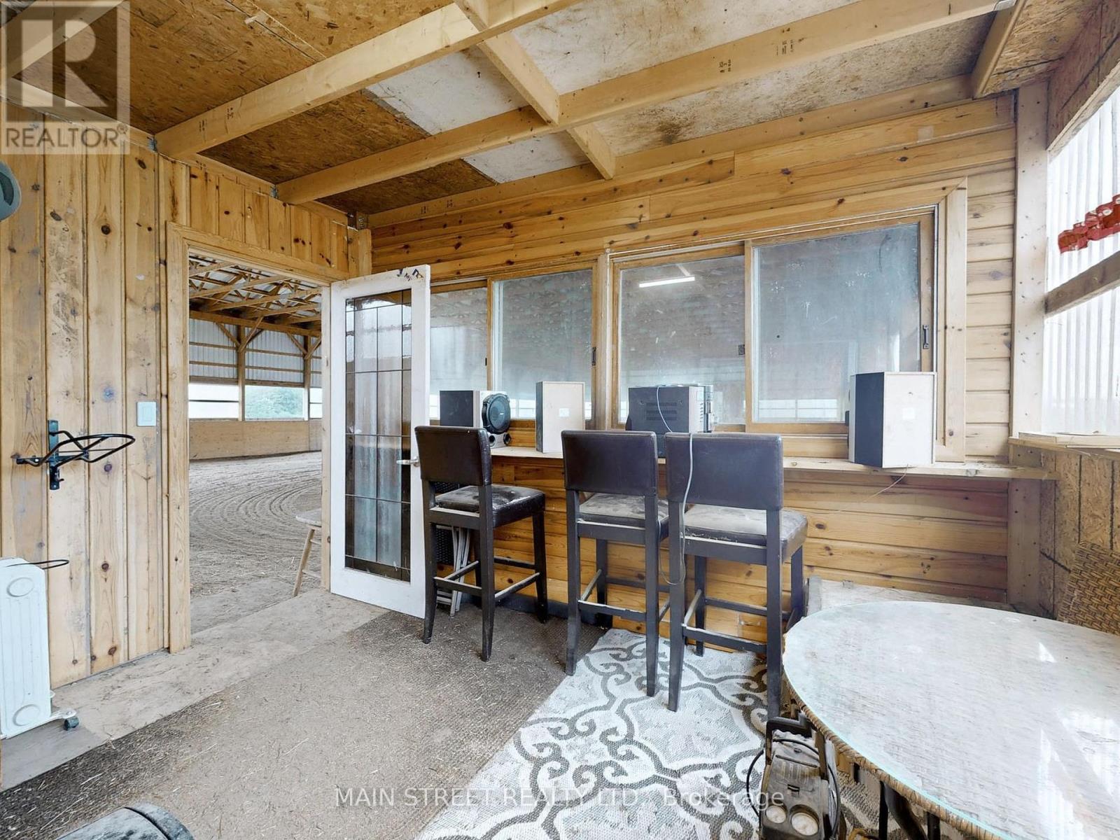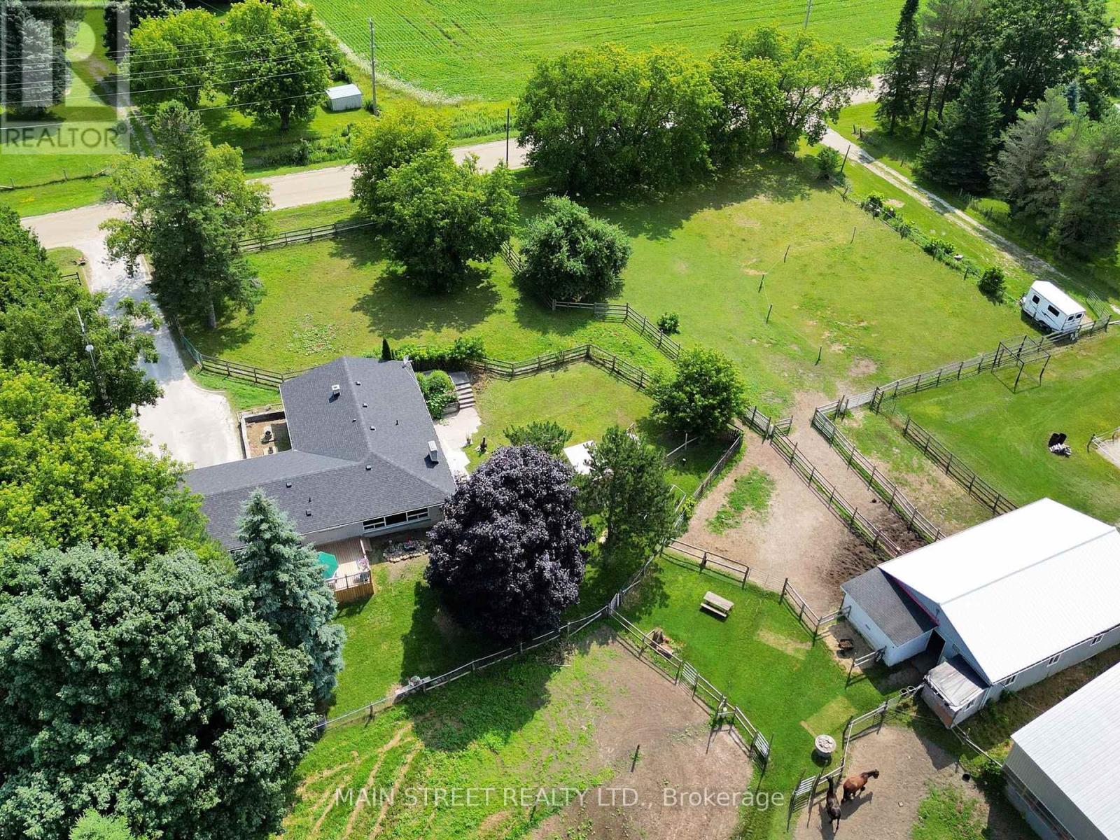4 Bedroom
3 Bathroom
Bungalow
Fireplace
Central Air Conditioning
Forced Air
Acreage
$1,445,000
Instead of Boarding Your Horse(s) Here's an Opportunity to Own an Equestrian Farm! Boasting 8 Stall Stable with Cobble Stone Pattern Stamped Concrete Floors and Tack Room. 60 Ft x 120 Ft Riding Arena With Viewing Room and Heated Storage. Sand Ring 60 ft x 120 ft. Property has Paddocks With Wood and Electric Fencing, Track System, 3 Shelters, 4 Hydro Free Drinking Post. Brick Bungalow With Many Upgrades and Renovations over the last few years, including Renovated Open Concept Eat-in Kitchen, Hardwood Floors, Pantry, and Walk Out to Deck. Living Room has Fireplace and Large Window Overlooking the Country Side. Primary Bedroom has 3 Pc Ensuite and 2 Additional Bdrms. Lower Level has Separate Entrance With Living Room, Kitchenette, 2 Bdrms and Office/Den. Great Set up For Hired Hand Or In Law Suite. **** EXTRAS **** Septic Pumped Out June 13, 2024 Receipt Available. Second Entrance for Barns from Road (id:27910)
Property Details
|
MLS® Number
|
N9049498 |
|
Property Type
|
Agriculture |
|
Community Name
|
Rural Brock |
|
EquipmentType
|
Propane Tank, Water Heater - Electric |
|
FarmType
|
Farm |
|
Features
|
Open Space |
|
ParkingSpaceTotal
|
8 |
|
RentalEquipmentType
|
Propane Tank, Water Heater - Electric |
|
Structure
|
Deck, Barn |
Building
|
BathroomTotal
|
3 |
|
BedroomsAboveGround
|
3 |
|
BedroomsBelowGround
|
1 |
|
BedroomsTotal
|
4 |
|
Amenities
|
Fireplace(s) |
|
Appliances
|
Water Softener, Water Treatment, Dishwasher, Dryer, Freezer, Range, Refrigerator, Stove, Washer |
|
ArchitecturalStyle
|
Bungalow |
|
BasementDevelopment
|
Finished |
|
BasementFeatures
|
Walk Out |
|
BasementType
|
N/a (finished) |
|
CoolingType
|
Central Air Conditioning |
|
ExteriorFinish
|
Brick |
|
FireplacePresent
|
Yes |
|
FireplaceTotal
|
2 |
|
FlooringType
|
Laminate, Hardwood |
|
FoundationType
|
Block |
|
HeatingFuel
|
Propane |
|
HeatingType
|
Forced Air |
|
StoriesTotal
|
1 |
Parking
Land
|
Acreage
|
Yes |
|
Sewer
|
Septic System |
|
SizeDepth
|
1462 Ft ,3 In |
|
SizeFrontage
|
314 Ft ,3 In |
|
SizeIrregular
|
314.27 X 1462.29 Ft |
|
SizeTotalText
|
314.27 X 1462.29 Ft|10 - 24.99 Acres |
|
SurfaceWater
|
Pond Or Stream |
Rooms
| Level |
Type |
Length |
Width |
Dimensions |
|
Lower Level |
Office |
2.97 m |
3.45 m |
2.97 m x 3.45 m |
|
Lower Level |
Family Room |
7.21 m |
3.45 m |
7.21 m x 3.45 m |
|
Lower Level |
Kitchen |
3.71 m |
2.77 m |
3.71 m x 2.77 m |
|
Lower Level |
Bedroom 4 |
4.04 m |
3.45 m |
4.04 m x 3.45 m |
|
Lower Level |
Bedroom 2 |
4.19 m |
3.61 m |
4.19 m x 3.61 m |
|
Main Level |
Kitchen |
4.17 m |
5.18 m |
4.17 m x 5.18 m |
|
Main Level |
Living Room |
5.46 m |
5.77 m |
5.46 m x 5.77 m |
|
Main Level |
Primary Bedroom |
5.38 m |
3.45 m |
5.38 m x 3.45 m |
|
Main Level |
Bedroom 2 |
2.95 m |
3.78 m |
2.95 m x 3.78 m |
|
Main Level |
Bedroom 3 |
2.82 m |
2.77 m |
2.82 m x 2.77 m |
|
Main Level |
Laundry Room |
1.55 m |
2.26 m |
1.55 m x 2.26 m |
Utilities










































