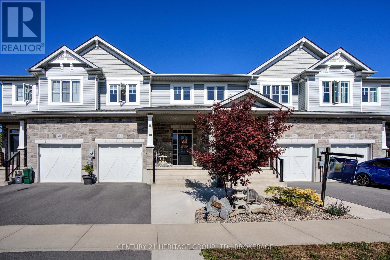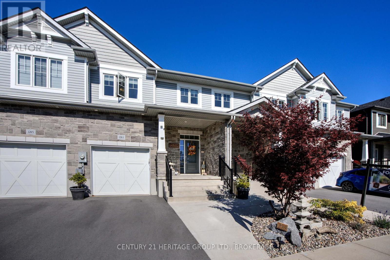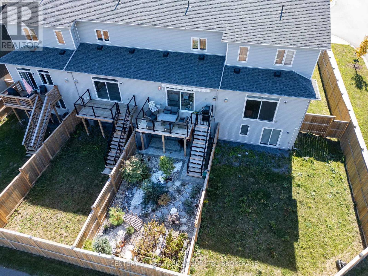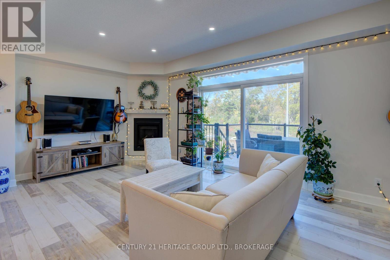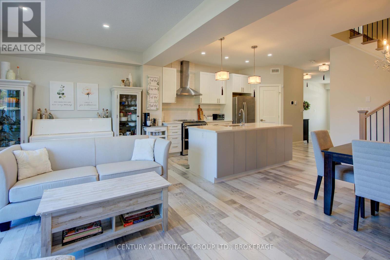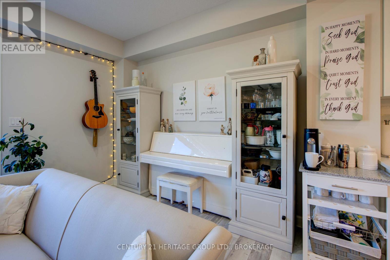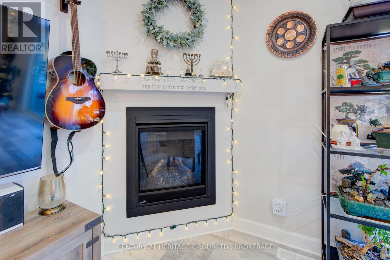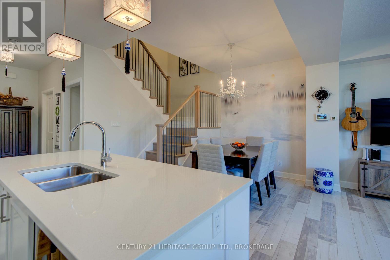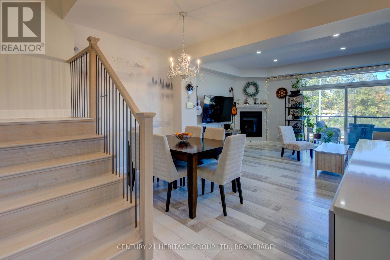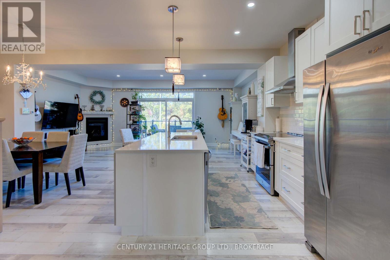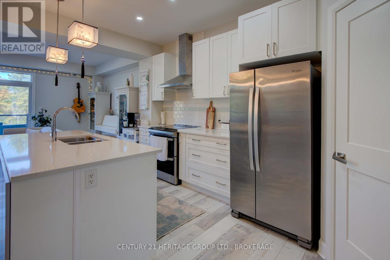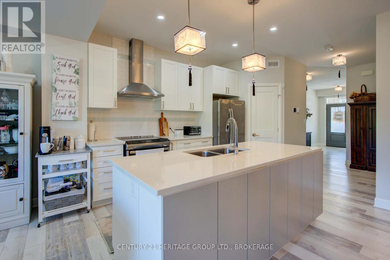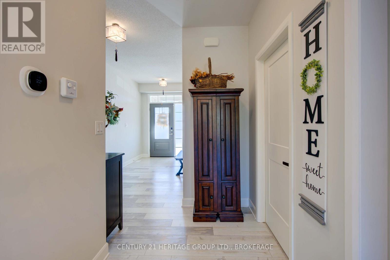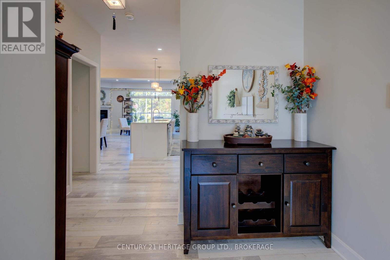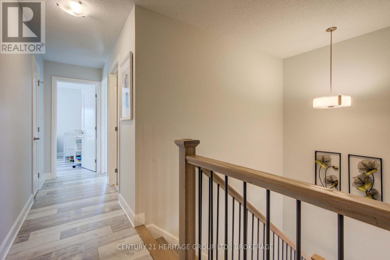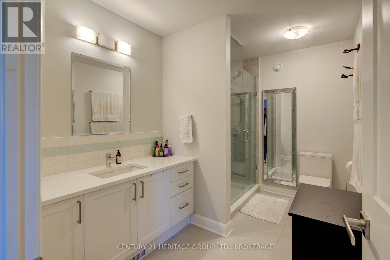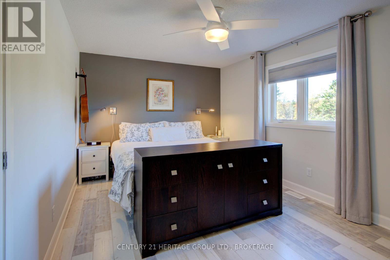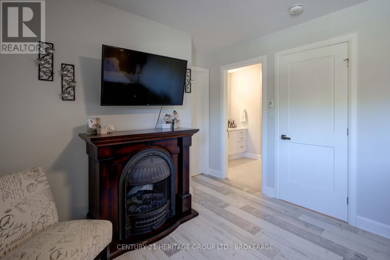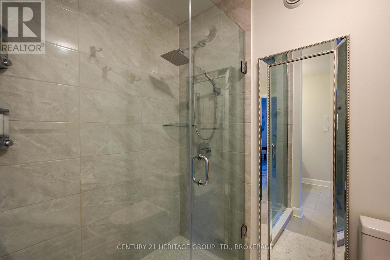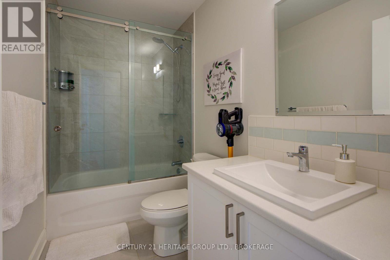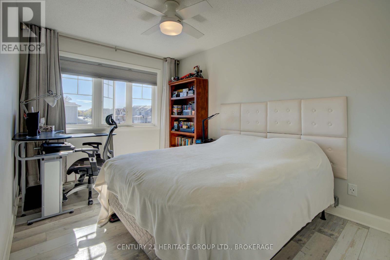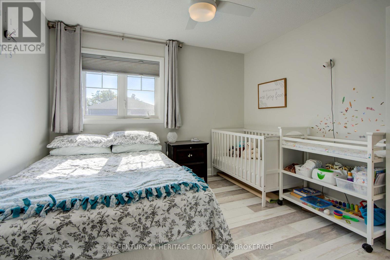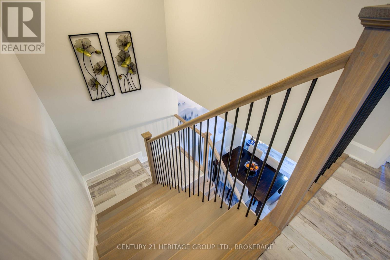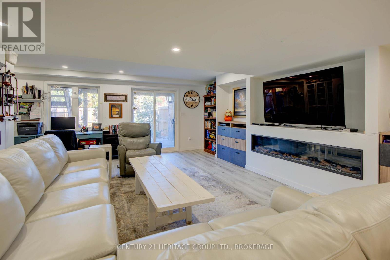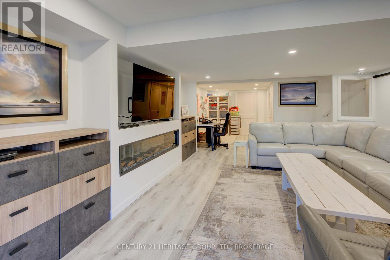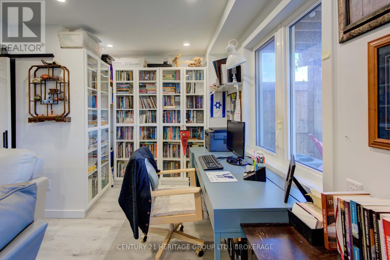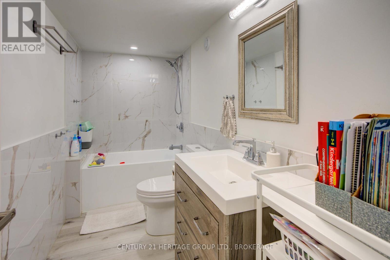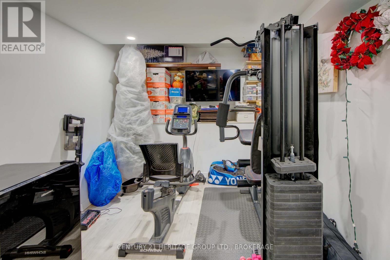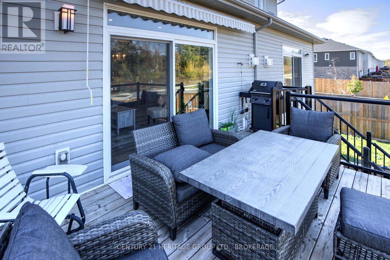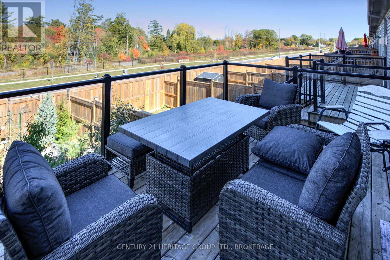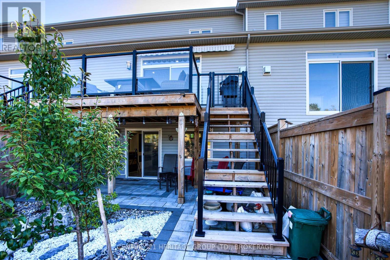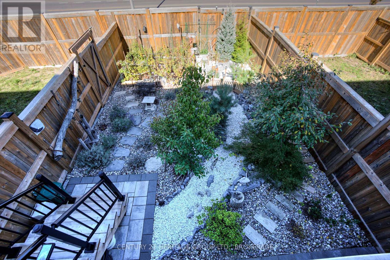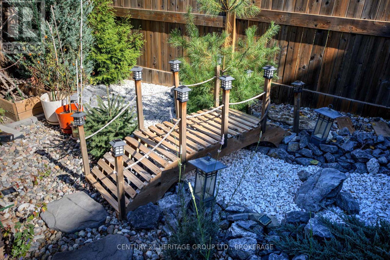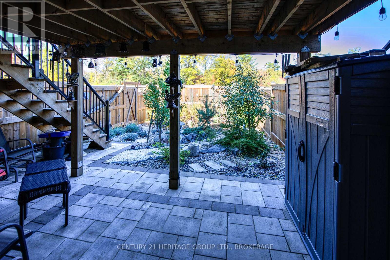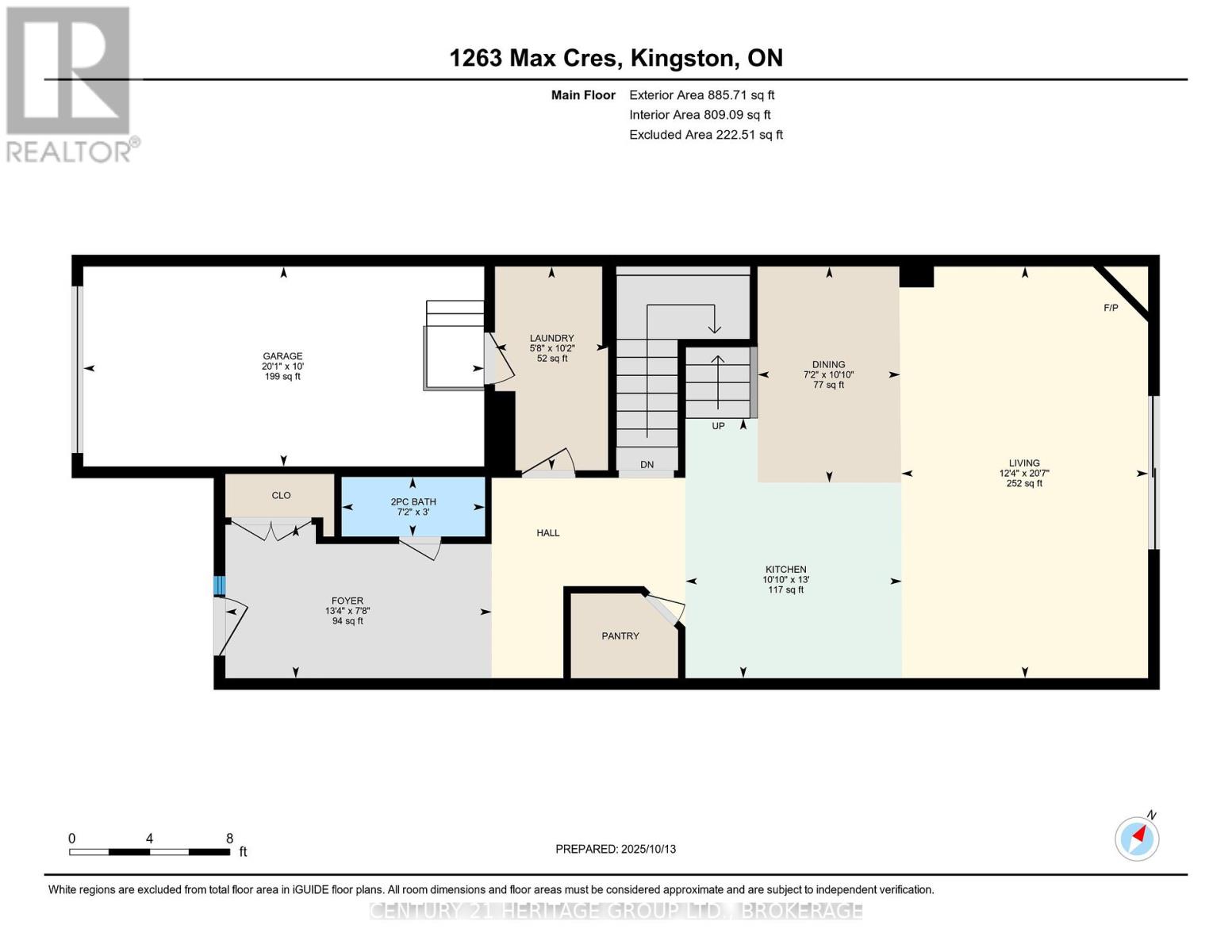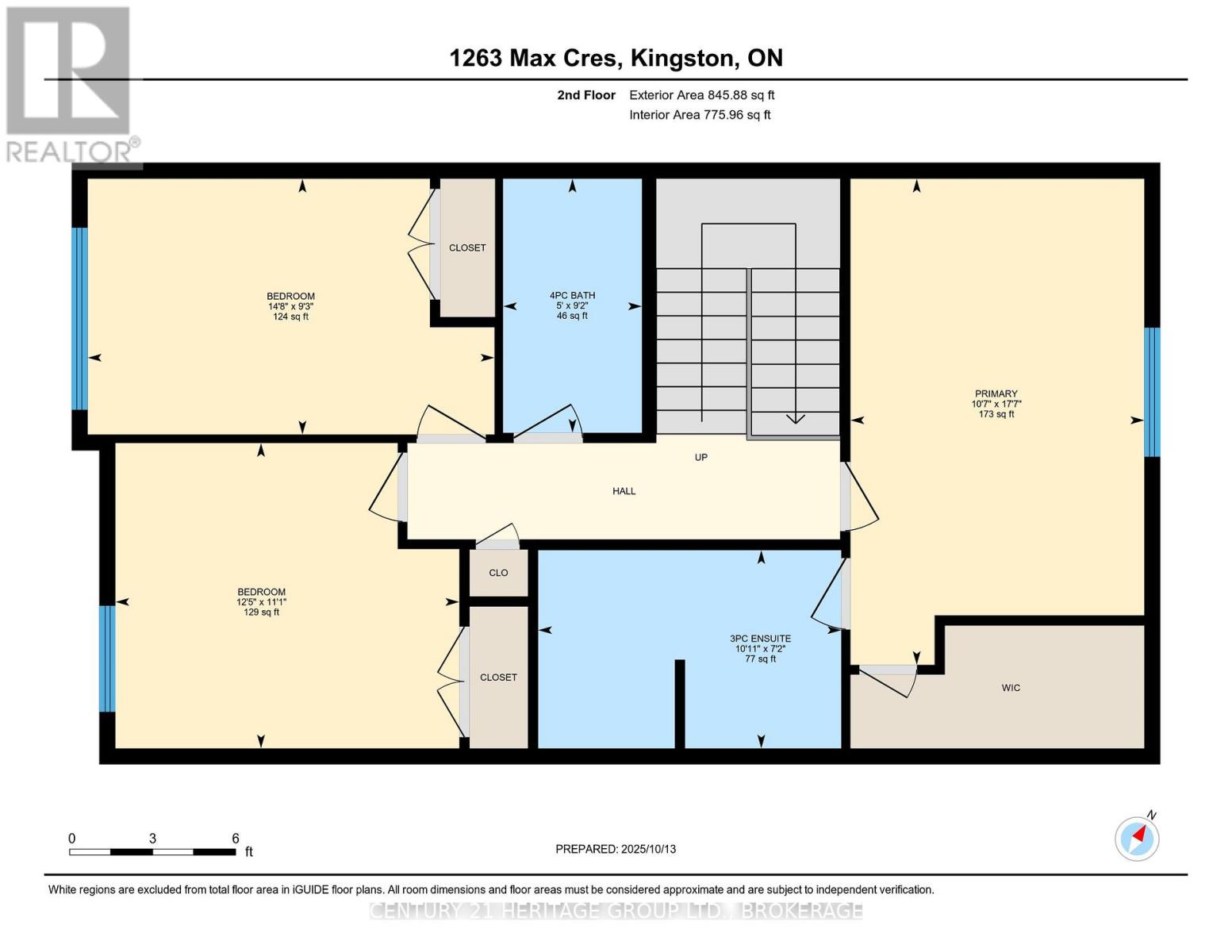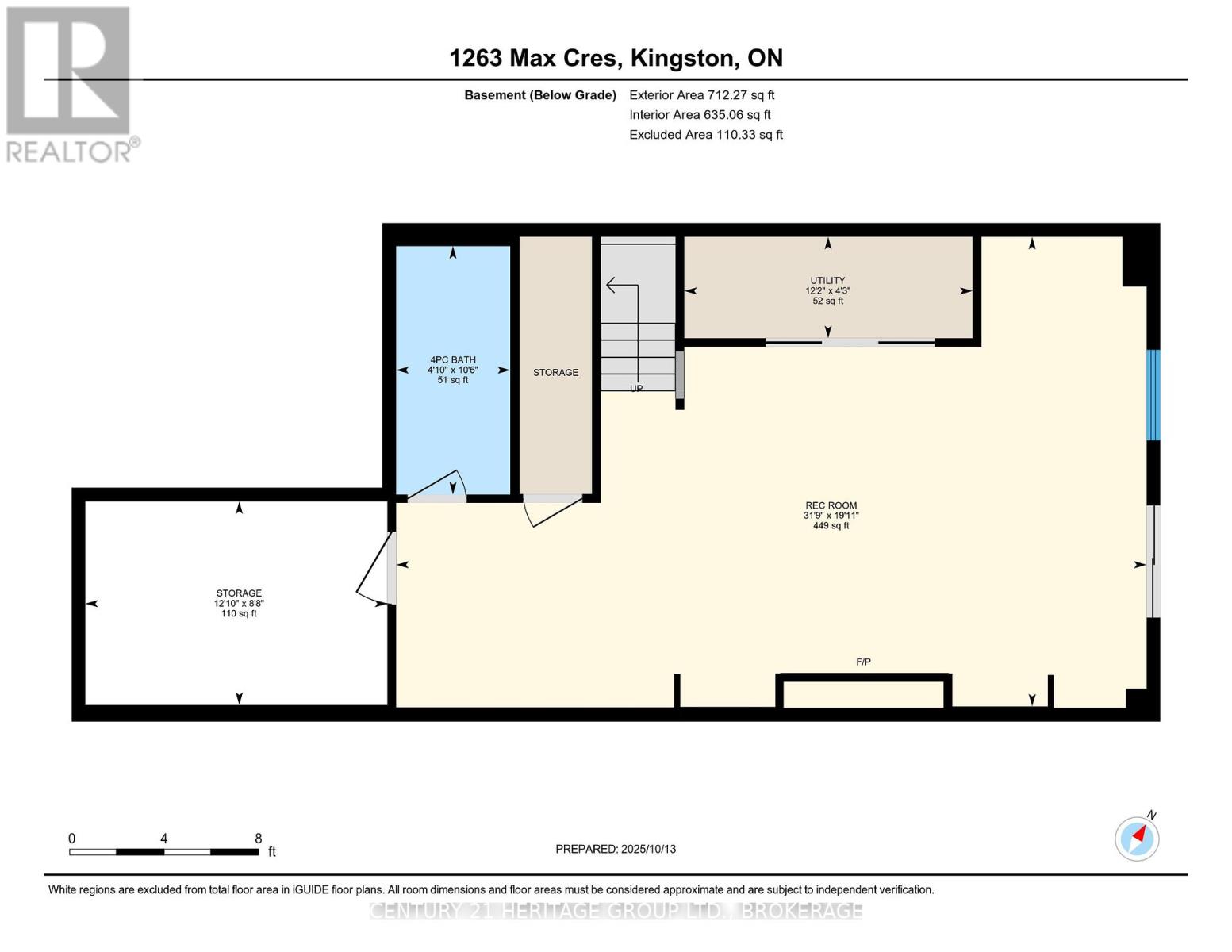1263 Max Crescent Kingston, Ontario K7P 0P2
$649,900
Whether you're a first-time buyer, downsizing, or investing, 1263 Max Cres. offers the perfect blend of space, comfort, and modern finishes! This beautiful interior-unit townhouse with a walk-out basement features 1,715 sq. ft. + a finished rec room, providing over 2,000 sq. ft. of total living space. Enjoy an inviting foyer leading to an open-concept main floor with 9-ft ceilings, quartz countertops, stainless steel appliances, upgraded lighting, modern cabinetry, and no carpet throughout. The living room features a cozy gas fireplace and patio doors to a large deck with awning, perfect for outdoor dining or relaxing. Upstairs offers 3 bedrooms and 3.5 baths, including a spacious primary suite with a 3-piece ensuite featuring a walk-in shower and walk-in closet. The finished lower level includes a rec room with electric fireplace, full bath, and walk-out to an interlock patio overlooking a Japanese-inspired landscaped garden. Freshly painted in a neutral palette, this home is truly move-in ready. Additional upgrades include 200 amp electrical service, HRV, central air, inside entry to garage, two side-by-side outdoor parking spaces, and tasteful finishes throughout. A beautifully maintained home in a desirable area you'll love everything this property has to offer! (id:28469)
Open House
This property has open houses!
1:00 pm
Ends at:3:00 pm
1:00 pm
Ends at:3:00 pm
Property Details
| MLS® Number | X12460355 |
| Property Type | Single Family |
| Community Name | 42 - City Northwest |
| Equipment Type | Water Heater |
| Features | Carpet Free |
| Parking Space Total | 3 |
| Rental Equipment Type | Water Heater |
Building
| Bathroom Total | 4 |
| Bedrooms Above Ground | 3 |
| Bedrooms Total | 3 |
| Age | 0 To 5 Years |
| Amenities | Fireplace(s) |
| Appliances | Garage Door Opener Remote(s), Water Heater, Blinds |
| Basement Development | Finished |
| Basement Features | Separate Entrance, Walk Out |
| Basement Type | N/a (finished) |
| Construction Style Attachment | Attached |
| Cooling Type | Central Air Conditioning, Air Exchanger |
| Exterior Finish | Vinyl Siding |
| Fireplace Present | Yes |
| Fireplace Total | 2 |
| Foundation Type | Block |
| Half Bath Total | 1 |
| Heating Fuel | Natural Gas |
| Heating Type | Forced Air |
| Stories Total | 2 |
| Size Interior | 1,500 - 2,000 Ft2 |
| Type | Row / Townhouse |
| Utility Water | Municipal Water |
Parking
| Attached Garage | |
| Garage |
Land
| Acreage | No |
| Fence Type | Fenced Yard |
| Sewer | Sanitary Sewer |
| Size Depth | 116 Ft |
| Size Frontage | 21 Ft |
| Size Irregular | 21 X 116 Ft |
| Size Total Text | 21 X 116 Ft |
Rooms
| Level | Type | Length | Width | Dimensions |
|---|---|---|---|---|
| Second Level | Bedroom 3 | 2.82 m | 4.48 m | 2.82 m x 4.48 m |
| Second Level | Primary Bedroom | 5.36 m | 3.24 m | 5.36 m x 3.24 m |
| Second Level | Bathroom | 2.18 m | 3.34 m | 2.18 m x 3.34 m |
| Second Level | Bathroom | 2.8 m | 1.53 m | 2.8 m x 1.53 m |
| Second Level | Bedroom 2 | 3.37 m | 3.79 m | 3.37 m x 3.79 m |
| Basement | Recreational, Games Room | 6.06 m | 9.69 m | 6.06 m x 9.69 m |
| Basement | Bathroom | 3.21 m | 1.47 m | 3.21 m x 1.47 m |
| Basement | Utility Room | 1.31 m | 3.72 m | 1.31 m x 3.72 m |
| Basement | Other | 2.63 m | 3.9 m | 2.63 m x 3.9 m |
| Main Level | Bathroom | 0.91 m | 2.18 m | 0.91 m x 2.18 m |
| Main Level | Dining Room | 3.3 m | 2.17 m | 3.3 m x 2.17 m |
| Main Level | Foyer | 2.34 m | 4.06 m | 2.34 m x 4.06 m |
| Main Level | Kitchen | 3.96 m | 3.3 m | 3.96 m x 3.3 m |
| Main Level | Laundry Room | 3.11 m | 1.72 m | 3.11 m x 1.72 m |
| Main Level | Living Room | 6.27 m | 3.76 m | 6.27 m x 3.76 m |

